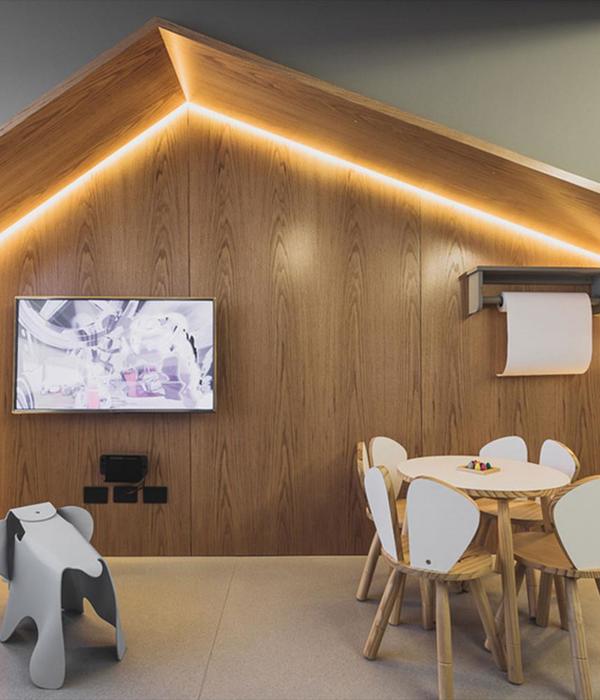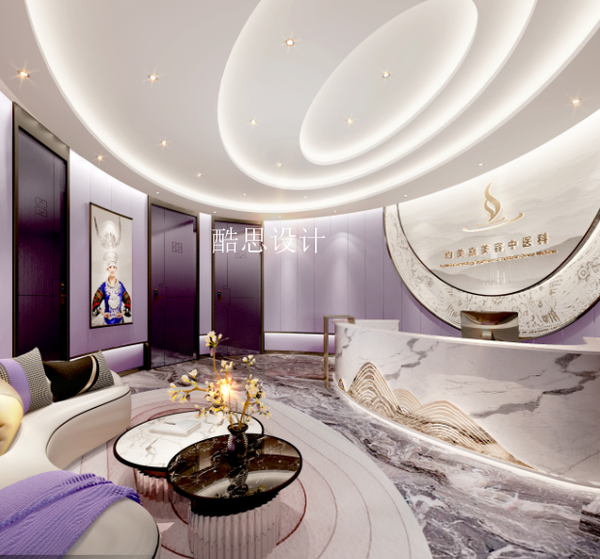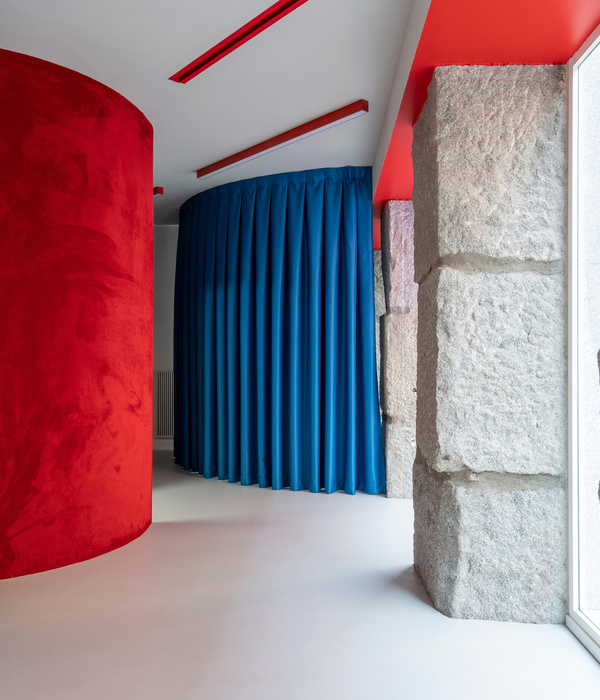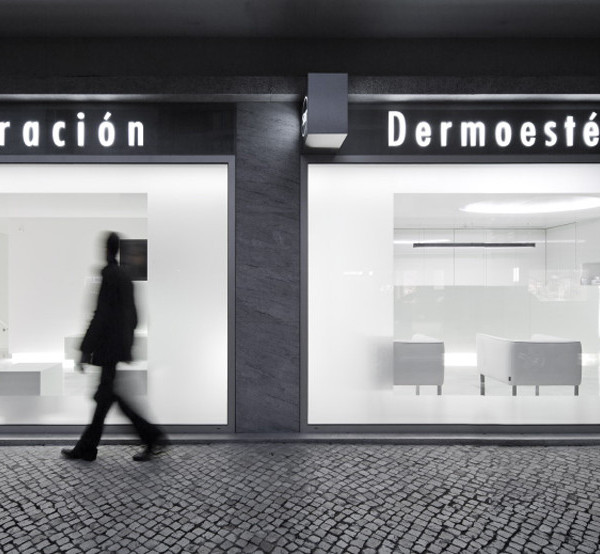Architects:PLY+
Area:15260ft²
Year:2020
Photographs:Jason Keen + Co
Manufacturers:Sherwin-Williams,Armstrong,Laminart,Mosa
MEP Engineering:DiClemente Siegel Design
Structural Engineering:Shenberger Associates
Construction Manager:Frank Rewold & Sons
Principals In Charge:Jen Maigret, William Carpenter, Craig Borum
Design Team:Andrew Wolking, Yusi Zha, Olaia Chivite Amigo
City:Pontiac
Country:United States
Text description provided by the architects. The building design for the Michigan Animal Rescue League (MARL) embodies a core goal of achieving a “different breed of shelter” to elevate the wellness of the animals in their care. MARL initiated the project with a detailed program analysis that identified a need for the organization to grow beyond its 5,000 sqf make-shift facility into a 15,000 sqf world-class facility.
The project accommodates the desired growth on an irregular, topographically challenging site by grouping all the animal care spaces on a shared level and placing administrative functions underneath the southern entry. The northern, medical wing is aligned with the existing foundations of the former shelter. This alignment saved on expensive site work due to challenging soil conditions and maintained a street presence on Featherstone, the entry point that had been serving MARL since its inception in 1953.
Our design process translated peer-reviewed, animal care best practices into key architectural elements and spatial organizations to address organizational and environmental challenges that strongly influence the health and wellness of sheltering cats and dogs. We worked in close partnership with key MARL staff members to identify four design objectives: (1) integrate natural light for all animals in MARL’s care, (2) provide freedom of choice in all animal housing, (3) design mechanical systems from a wellness point of view prioritizing air exchange rates and thermal comfort, (4) promote a visual connection to the importance of wellness using color.
In the adoptable dog spaces, these goals were met through the implementation of a courtyard space that provides generous natural light and visual interest while preventing “nose-to-nose” dog interactions that can elevate stress levels. The dog kennels were further organized in four neighborhoods with doors separating each to provide acoustic control between neighborhoods and reduce noise levels—another well-documented source of elevated stress levels for both dogs and staff members.
The individual kennels are custom designed to include full glass for acoustic reasons and colorful perforated panels that provide the airflow needed and animals a choice for interaction with potential adopters. Health and wellness are further supported by a high rate of fresh air exchange and radiant floor heating which provides energy efficiency and excellent thermal comfort.
In the adoptable cat spaces, custom “condos” were designed to allow cats freedom of movement and choice of several perching positions. Details facilitate ease of cleaning and minimize disruptions to the cats. The organization of the condos within the rooms allows all cats to have window views and when they are allowed to free roam the space, the cats can navigate a series of wood ledges that provide continuous movement around the room or sunlit napping spaces in the southern windows.
In combination, this highly integrated design approach results in a new and exciting future at a facility that “provides the highest quality of life to dogs and cats through rescue, medical care, socialization, behavioral support, short- and long-term sanctuary, adoption, and community education and outreach.”
Project gallery
Project location
Address:Pontiac, Míchigan, United States
{{item.text_origin}}












