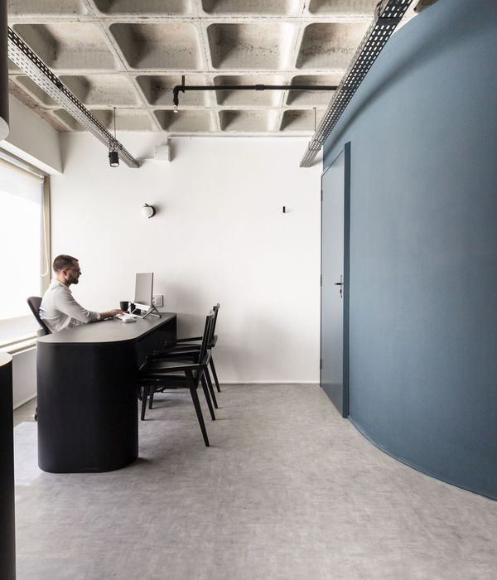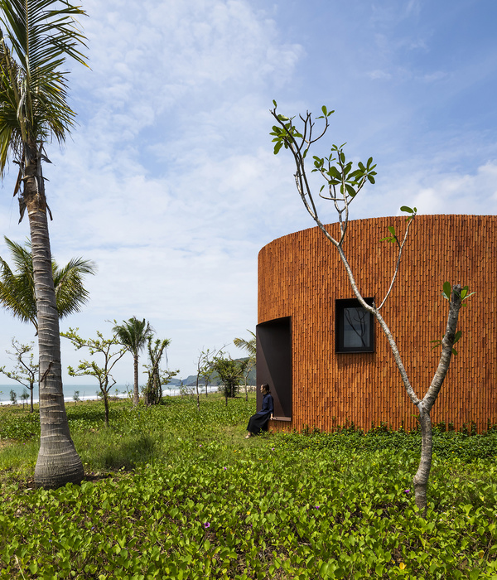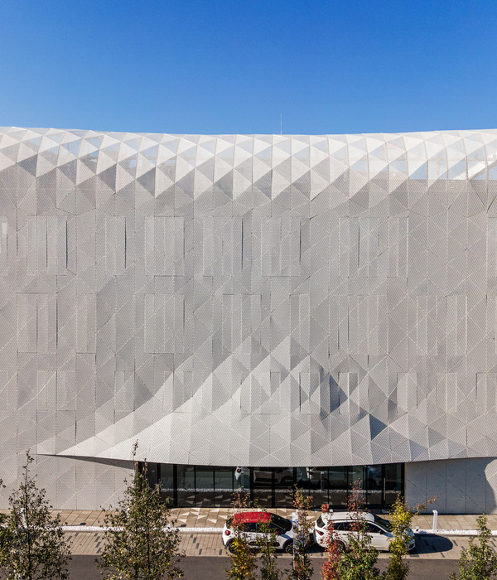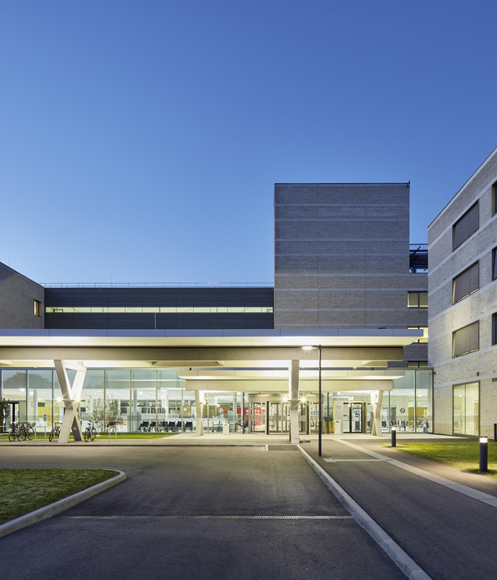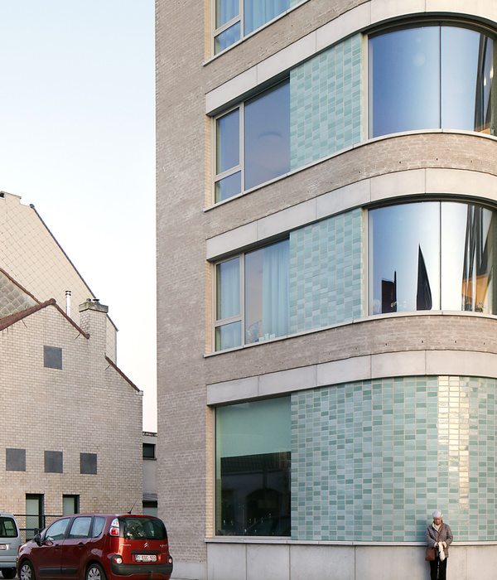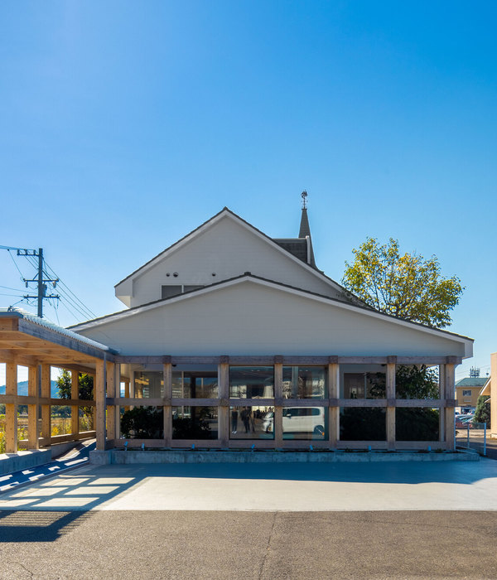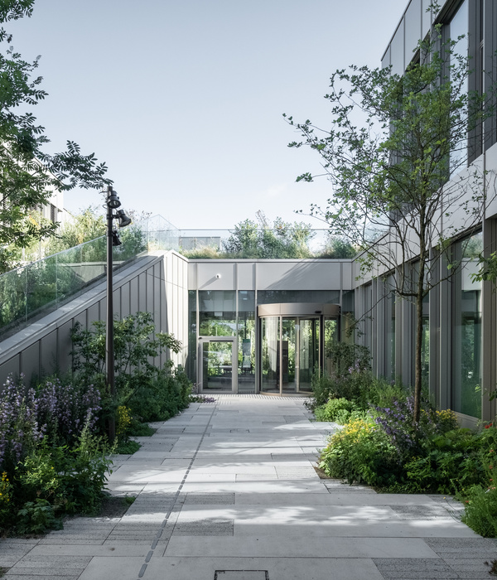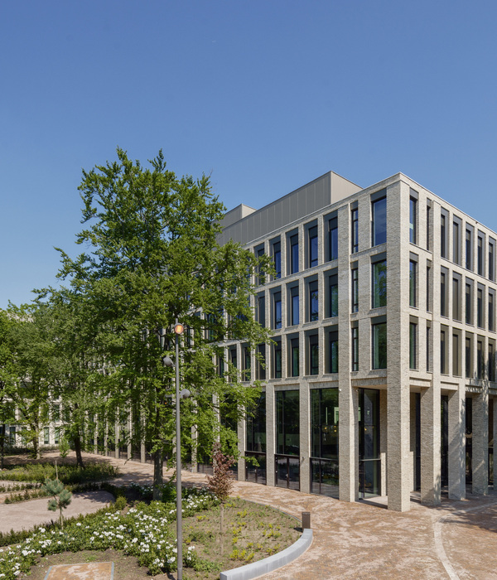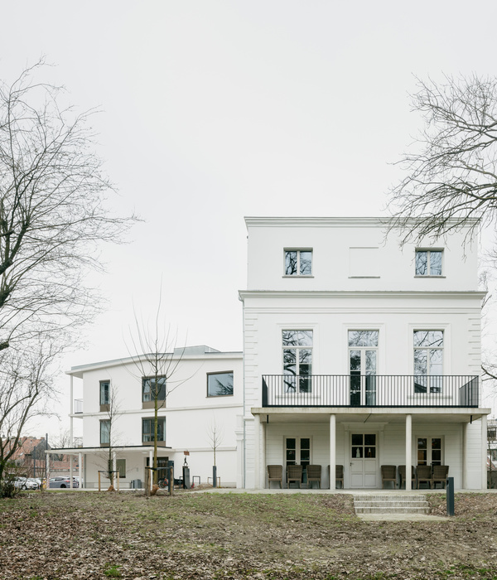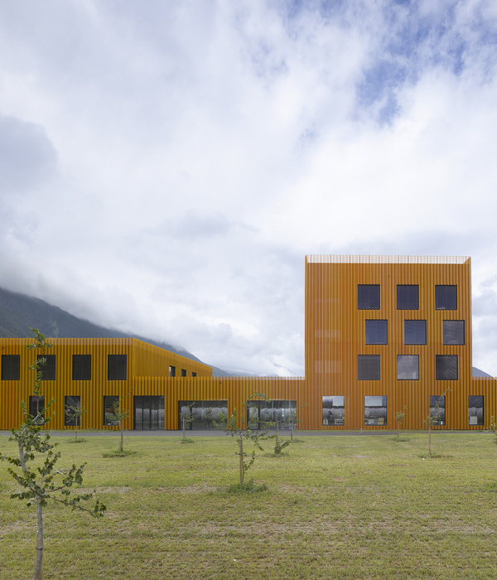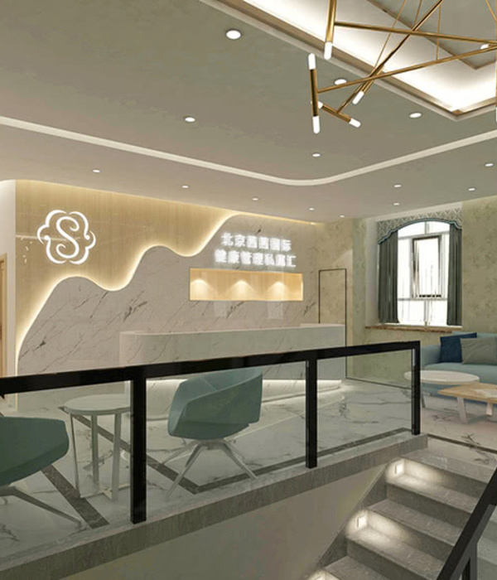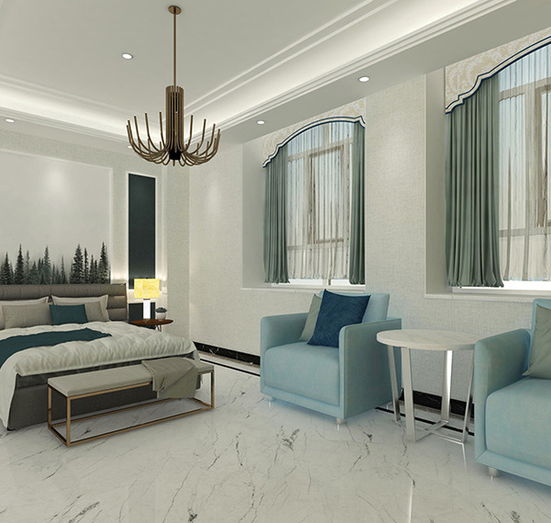Architect:Vertentes Arquitetura
Location:Piracicaba, State of São Paulo, Brazil; | ;View Map
Project Year:2023
Category:Hospitals
The Sleep Institute is a neurology clinic where sleep performance diagnoses and related consultations are conducted. Patients stay overnight on-site, allowing for polysomnography readings, which required a specific building usage program in terms of facilities, such as a set of complete suites for overnight stays and a monitoring room, as well as common areas for clinical spaces, such as reception, waiting area, and consultation rooms. The project took place in a 1950s house, deteriorated by time, where we worked on significant renovations in terms of demolitions, finishes, and room rearrangements, fitting the required program.
From the original property, only the house suites were preserved with their original measurements, becoming two patient overnight rooms. Other areas were modeled according to programmatic and aesthetic requirements, such as the facade. Since the original setback was insufficient to accommodate parking spaces we proposed the demolition of the existing front wall and the construction of a new facade, set further back from the street and with a more striking design. It consists of vertical metallic elements, fixed and arranged in a characteristic rhythm, inspired by a simplified form of a polysomnography exam.
The advantage of carrying out a complete renovation is the ability to create a new concept of ambiance, which in the specific case of the institute was fundamental. In line with the references agreed upon with the client, we worked on a minimalist aesthetic with nuances of delicate textures and colors, such as wooden flooring, as well as indirect lighting. A whole set of elements aimed to evoke the well-being and relaxation of patients, stimulating a peaceful night and uninterrupted sleep.
In this set of sensations, the internal garden complements, a space with Zen inspirations, featuring a fountain, reflecting pool, and minimalist garden, preserving a restored concrete pergola from the original residence. This outdoor area encourages natural lighting and ventilation for the patients' waiting area, as well as promoting a therapeutic sensory use of space through the textures of the stone and the sound of running water.
▼项目更多图片
{{item.text_origin}}

