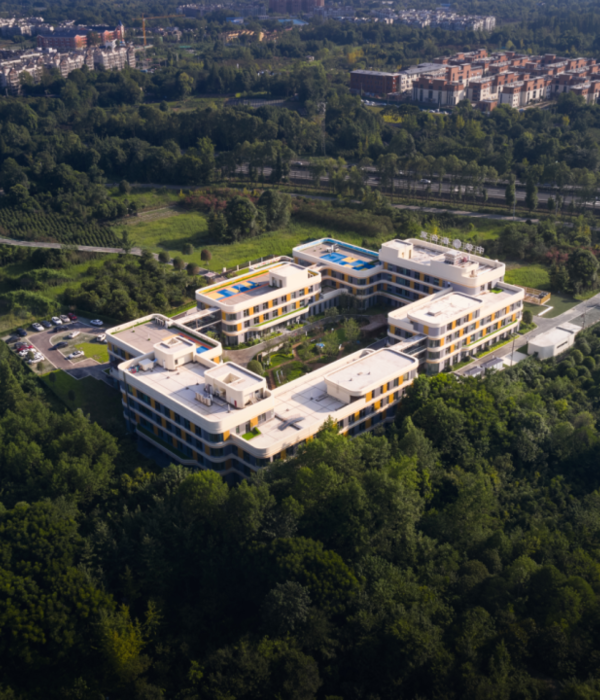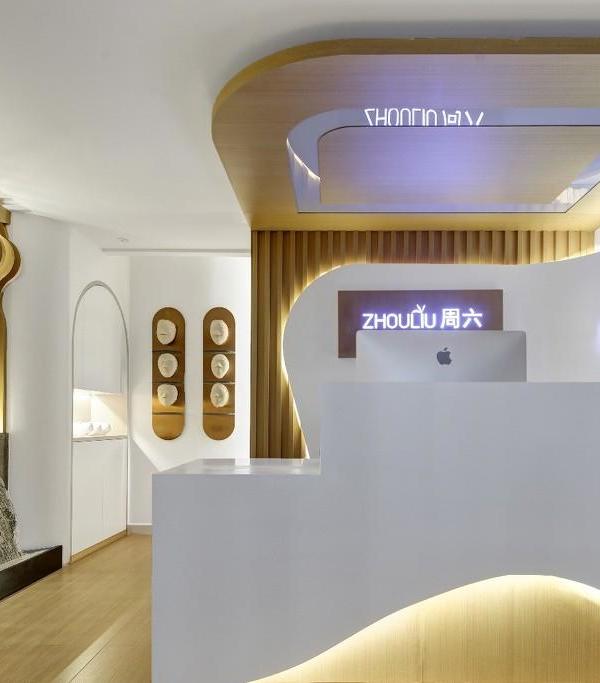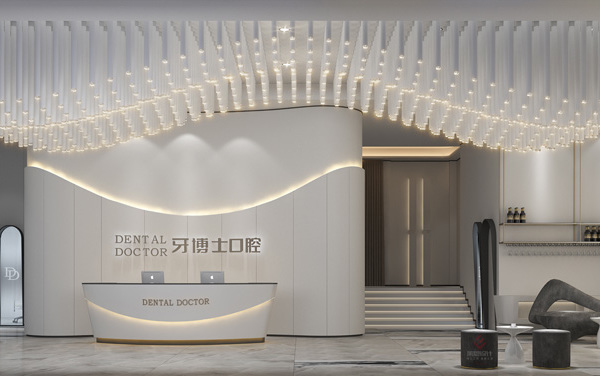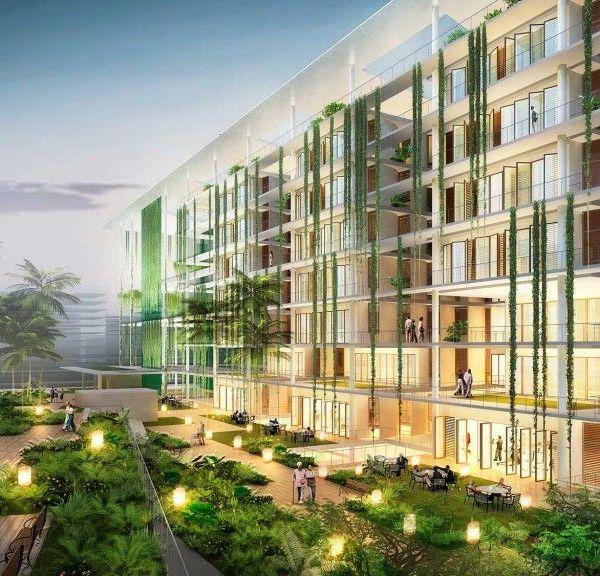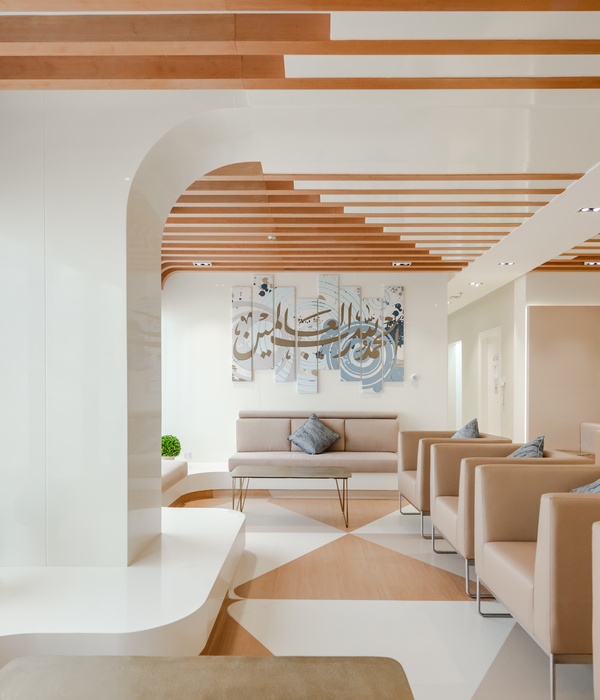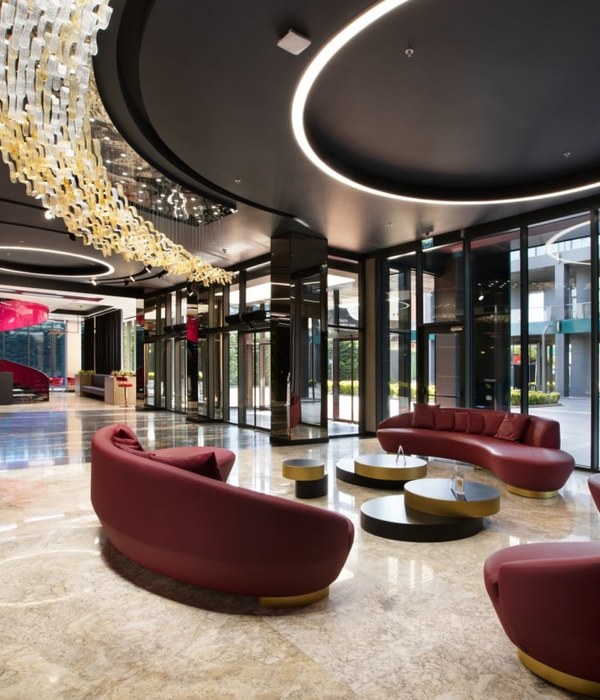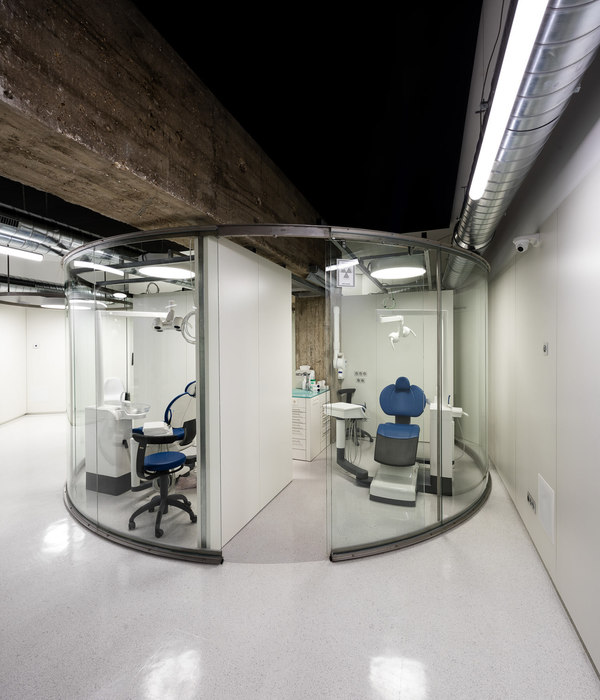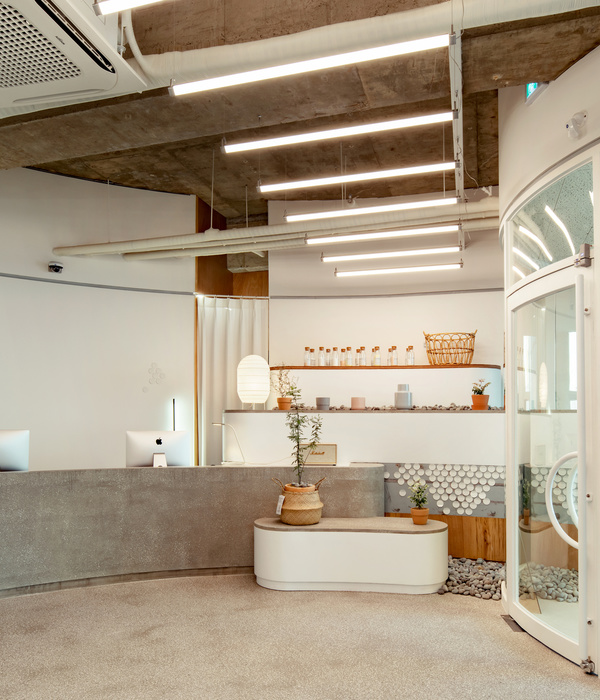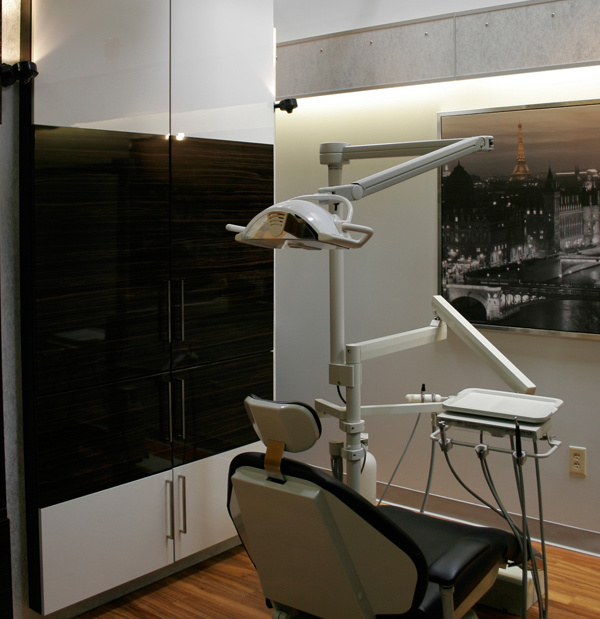SAX Rehabilitation Center / BW Arch
Architects:BW Arch
Area:3200m²
Year:2015
Engineering:Protech SA,TECSA, Philippe Bruchez
Collaborators:Arnaud Zehnder
Work Director:Nunatak architectes Sàrl
Clients:Fondation CAAD
City:Sebnitz
Country:Germany

Text description provided by the architects. This facility, a residential, occupational, and healthcare center for persons with psychological, somatic, or social issues or issues arising from addiction, aims to offer its clients a contained, structured environment while they prepare for their reintegration into the community. Located amongst the orchards in the Rhone valley, halfway between the villages of Saxon and Charrat, the new facility is anchored in the rural structure of the locality. The way the orchards, fields, and vineyards are arranged dictated the design of the building and its surroundings. The building is incorporated within this orthogonal logic.
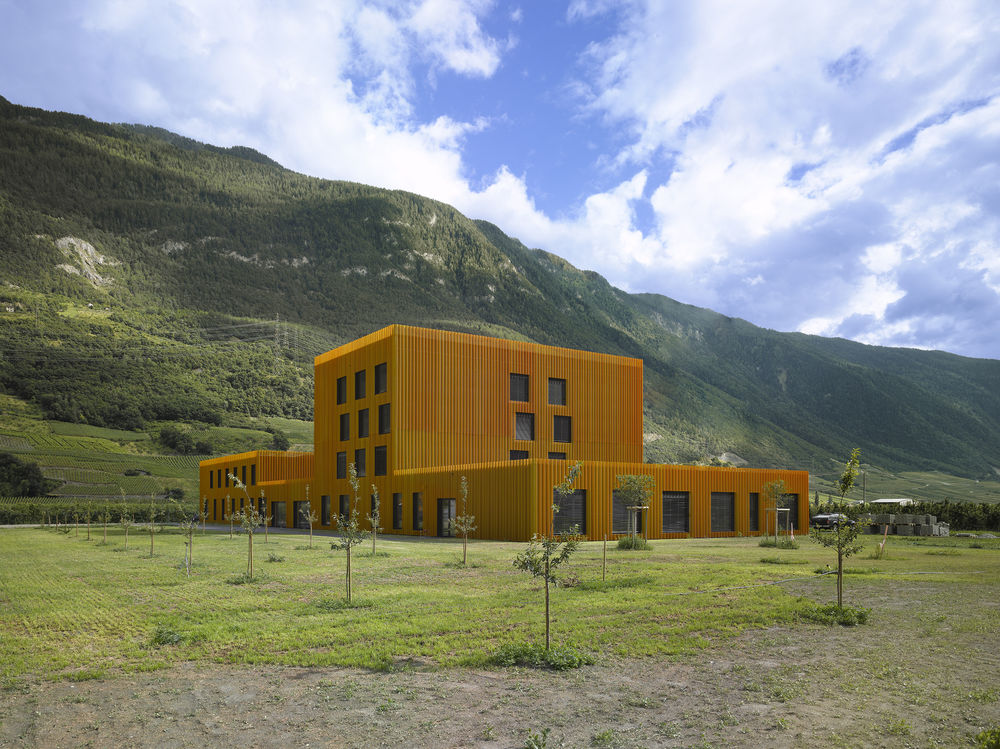
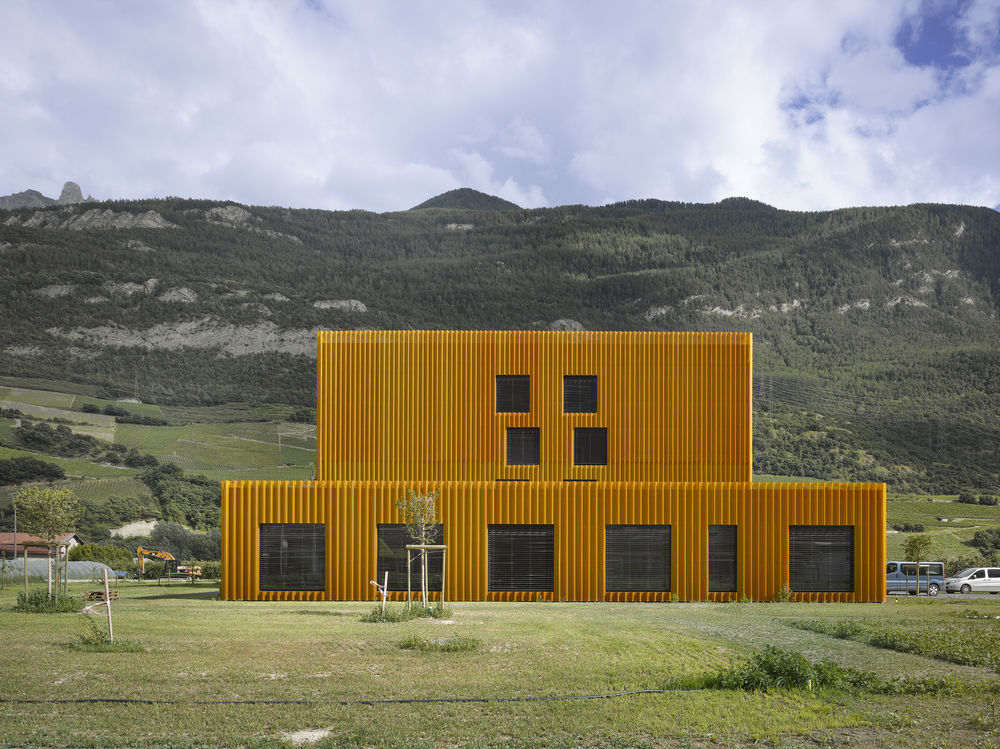
The project gathers the various functions under one roof, the dissected composition of volumes identifying the various sectors. Forming a large pedestal, the ground floor houses the common functions on either side of the central patio, the heart of the facility around which articulate the reception/meeting, dining and recreational spaces – a place for socializing that is open, contained, and convivial. The south wing contains the administrative offices and the healthcare and stewardship functions, while the north wing houses the occupational workshops.

The entrance to the facility and interior patio is positioned in such a way as to protect the residents from the prevailing wind which ascends the valley. The residential spaces are on the upper floors – arranged horizontally for persons with urgent social needs and short-stay residents, and vertically for the three long-stay apartments. Thus the two types of stay are naturally separated and clearly identifiable. The residential units function like large autonomous apartments with bedrooms and an open-plan kitchen, diner, and lounge area with an enclosed balcony extension.
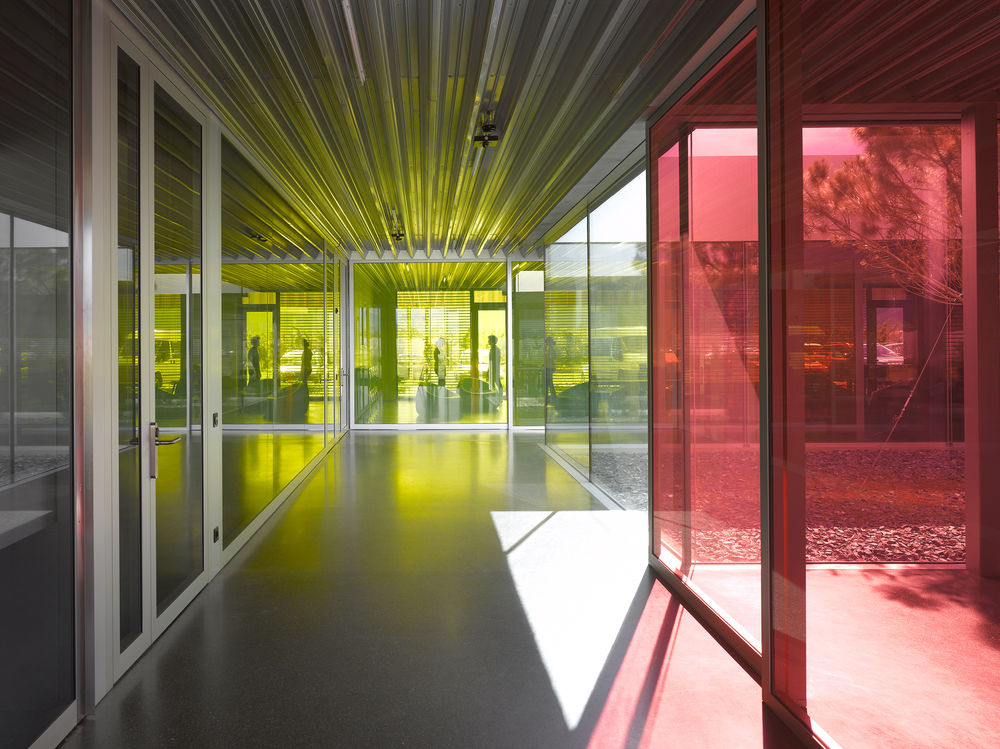

The interior materiality is rigorous: visible concrete walls, smoothed asphalt floors, and metallic false ceilings featuring large ribs. The use of laminated pine panels for the false ceilings and wall cladding imbues the apartments with a domestic atmosphere, while the tinted glazing brings colored light into the common spaces. The various spaces are open towards the valley for the enjoyment of the most interesting views and to take advantage of the morning and evening sun.


The large windows in the façade create a regular rhythm. The opening part of the window is protected by the perforated metallic skin with which the façade is clad. The opening part swaps position from one floor to another, creating a staggering effect in the window piercings – an effect that disappears at night when the lights are on. The deep ribbing of the cladding and its copper hue imbues the facility with an identity all its own. The use of industrial metal is a nod to the fruit hangar in the valley.
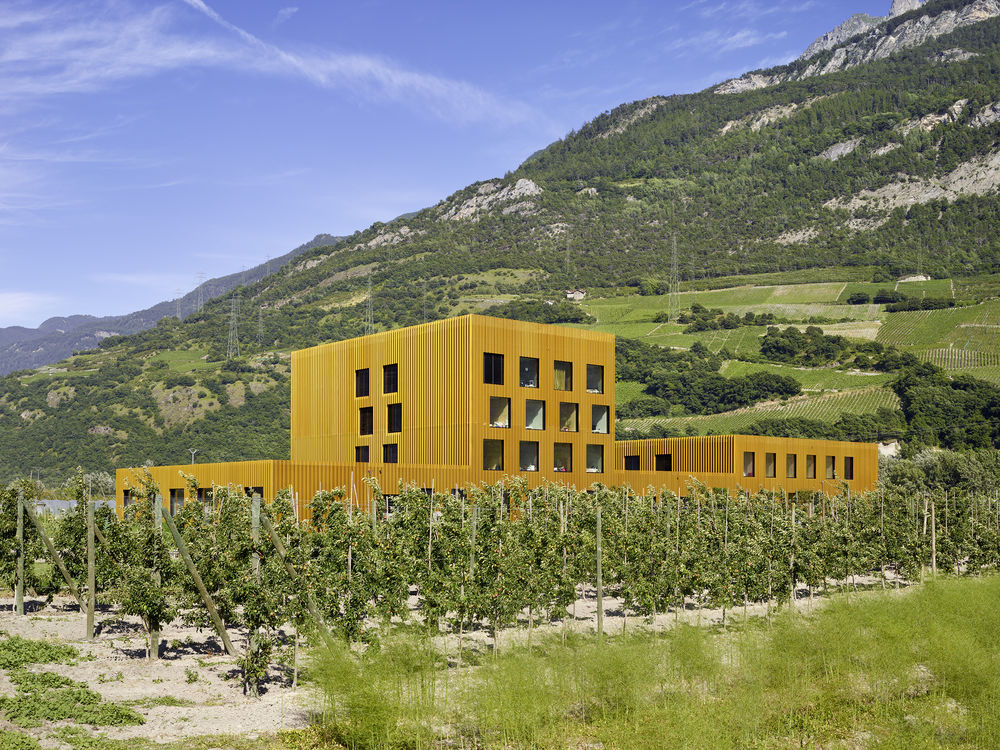
Project gallery
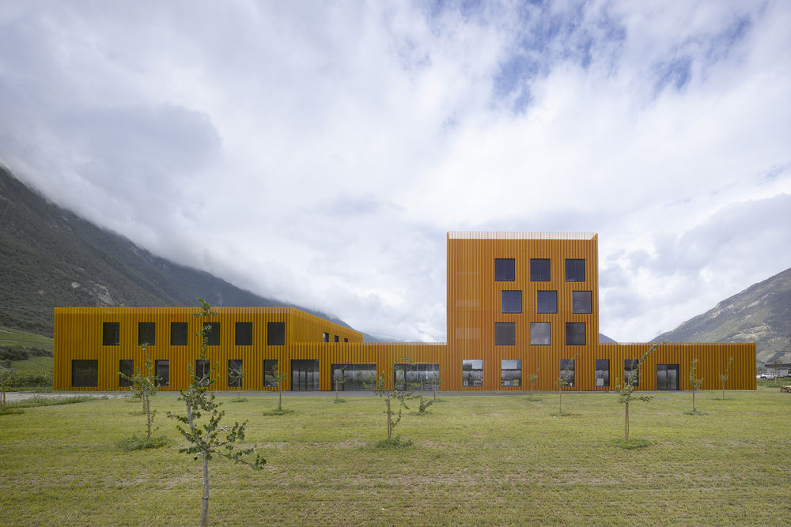


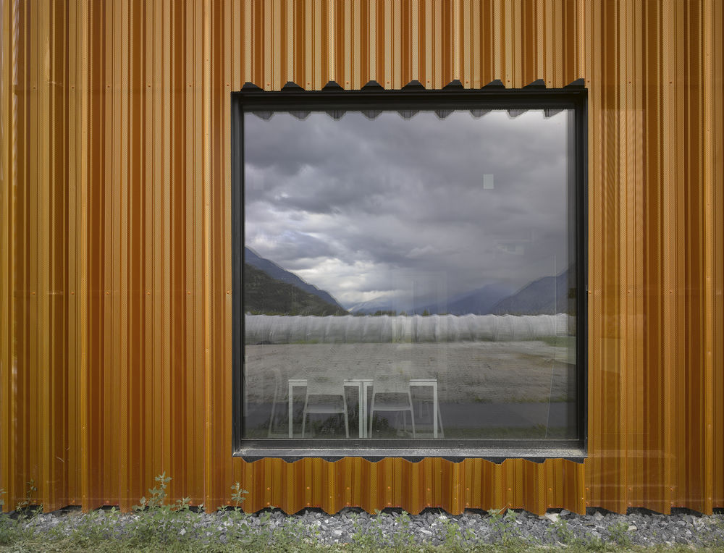
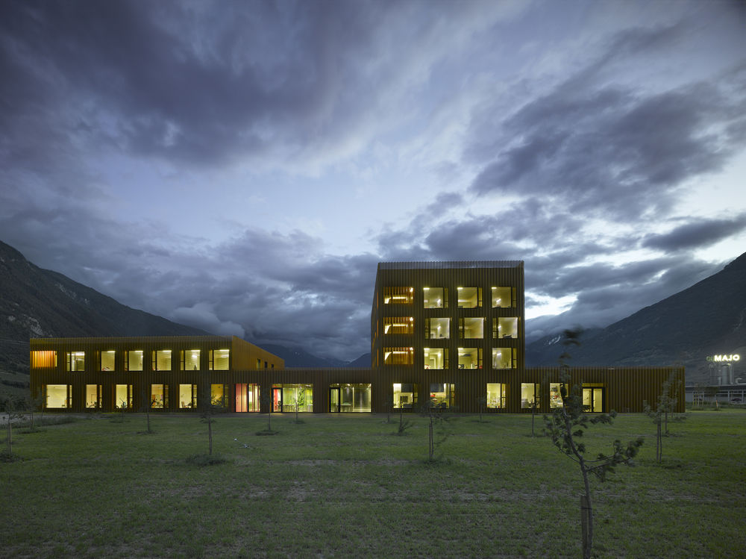

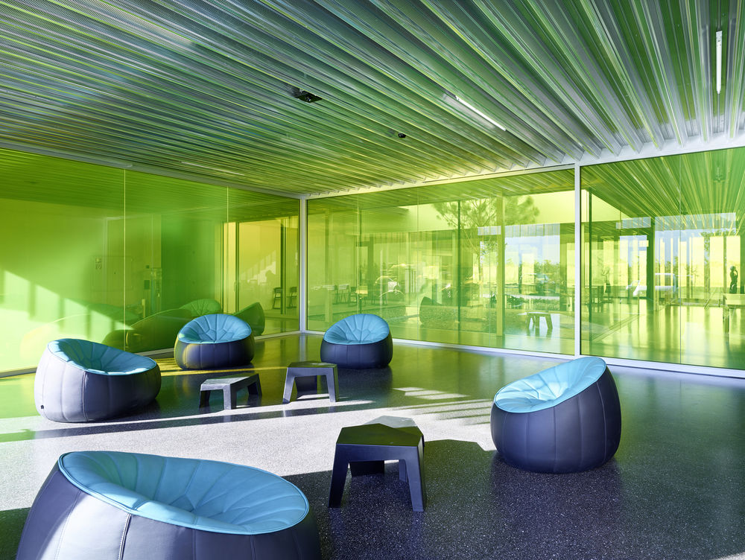
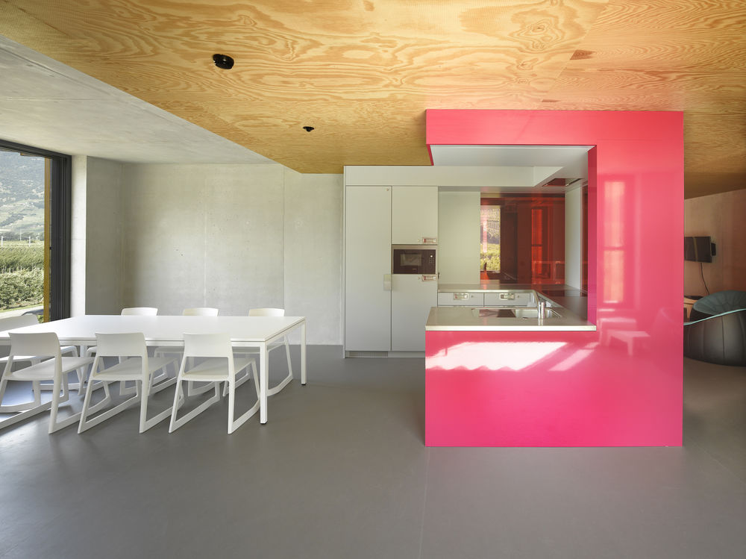

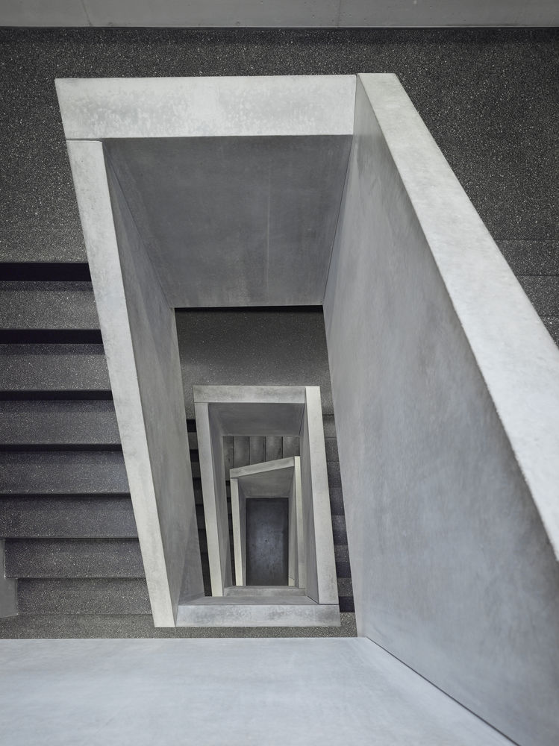




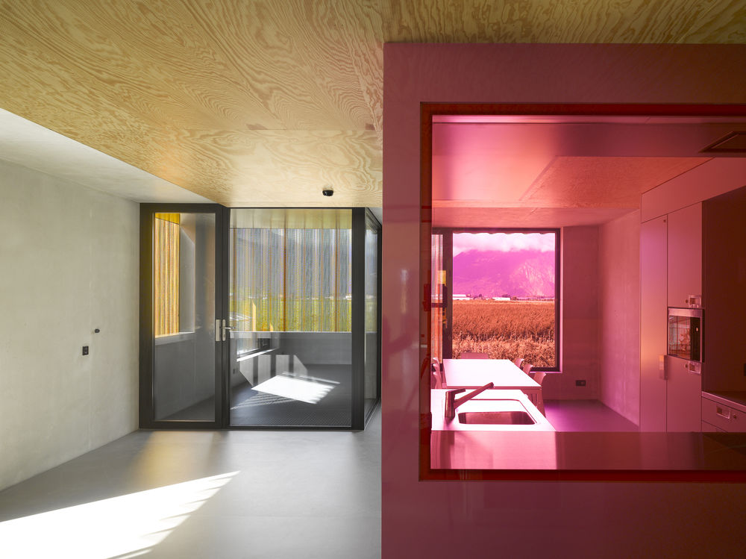
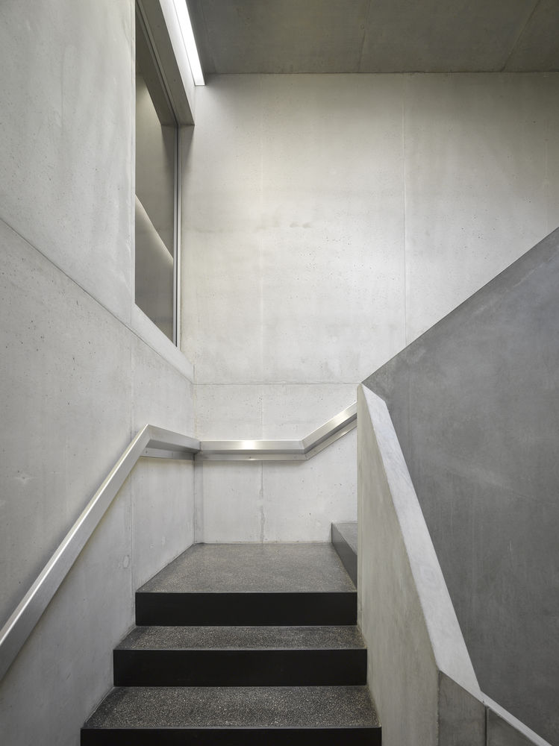
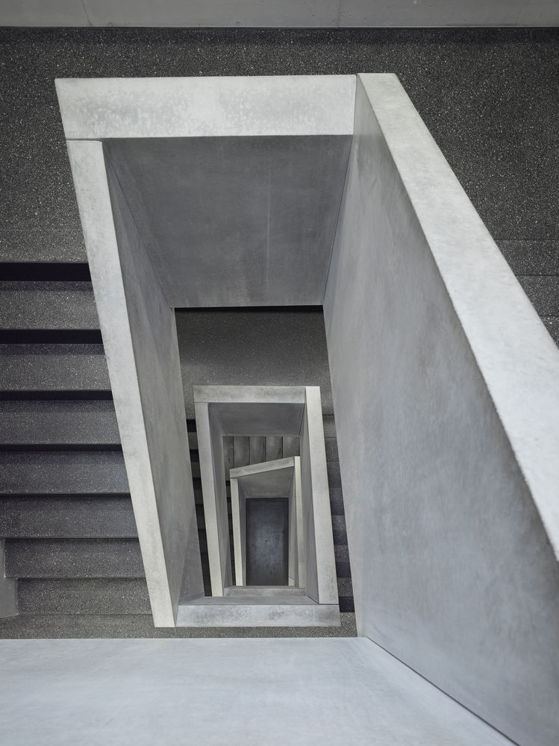




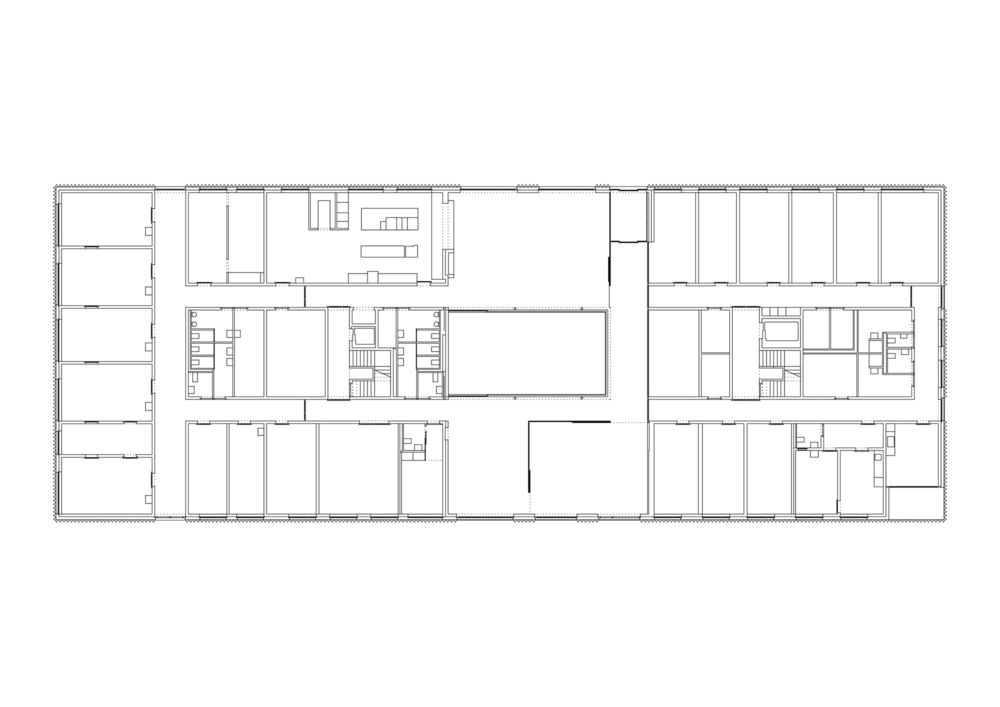
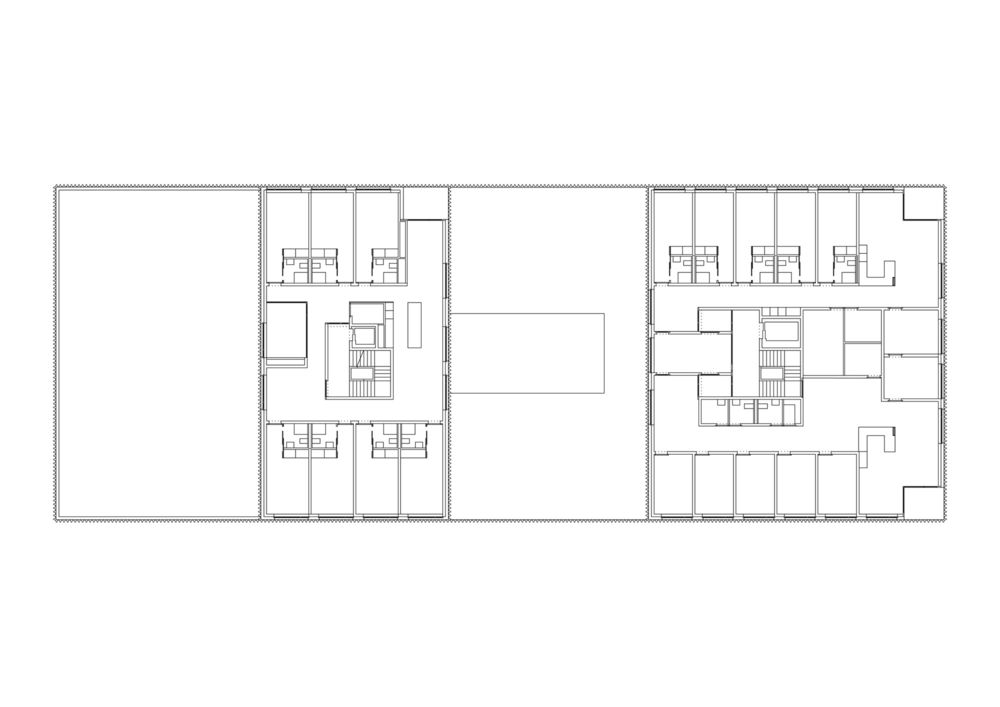

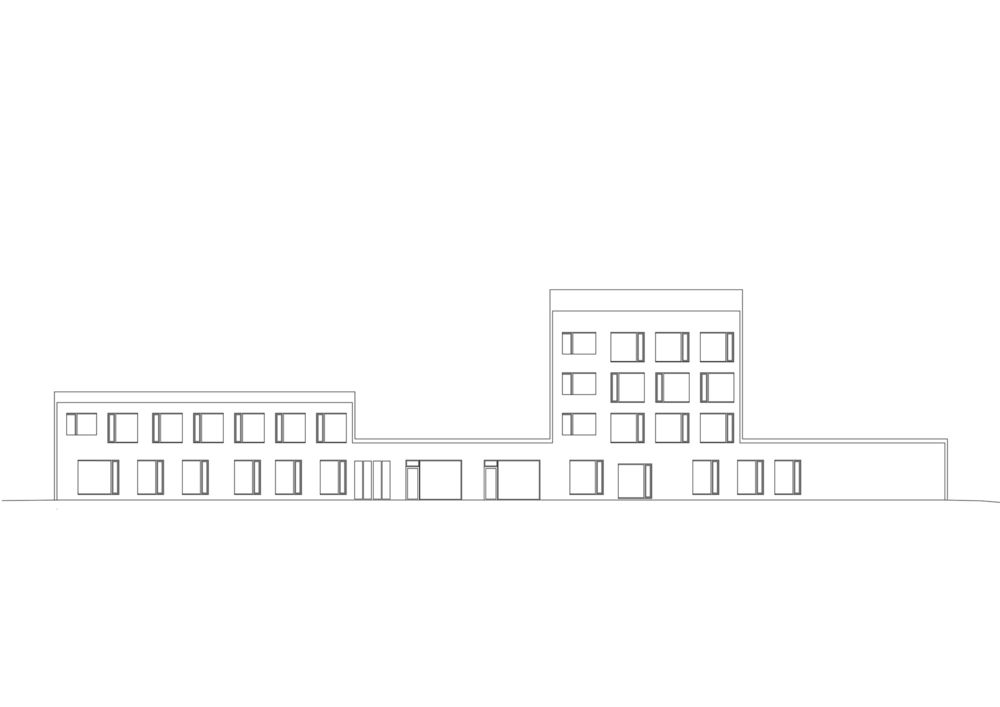

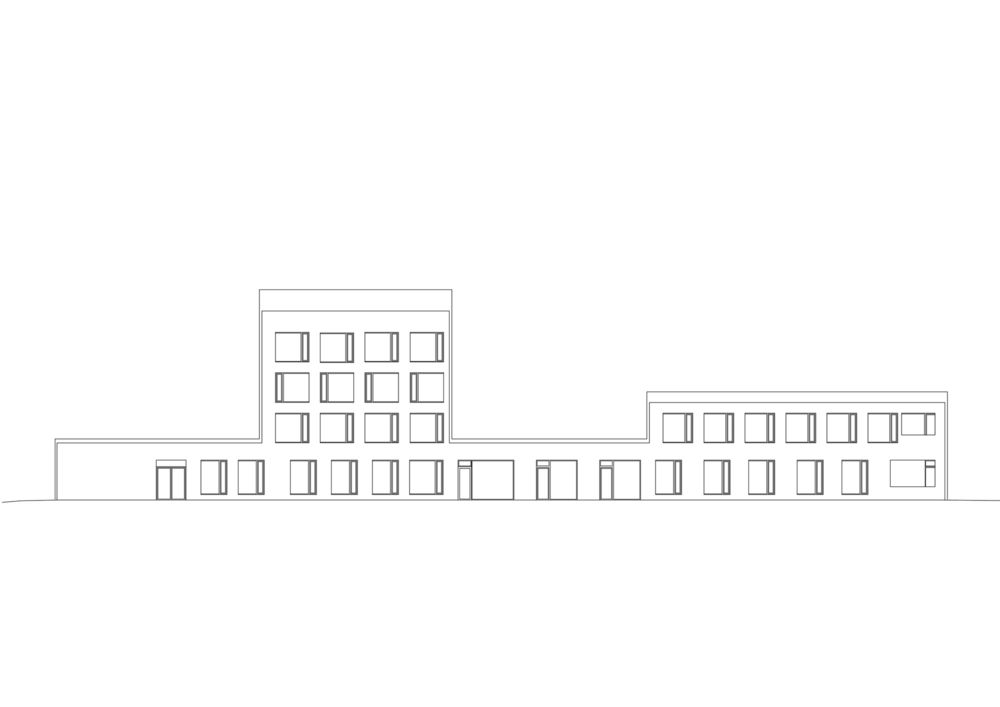

Project location
Address:Saxon Switzerland Mountains, 01855 Sebnitz, Germany

