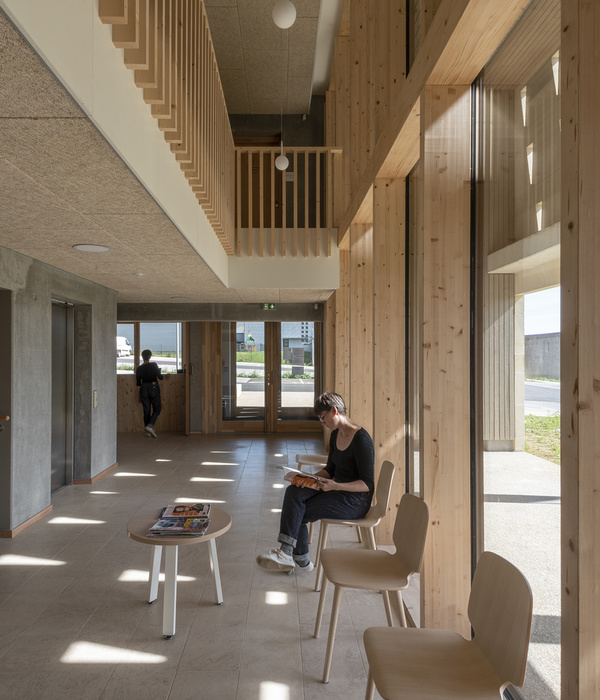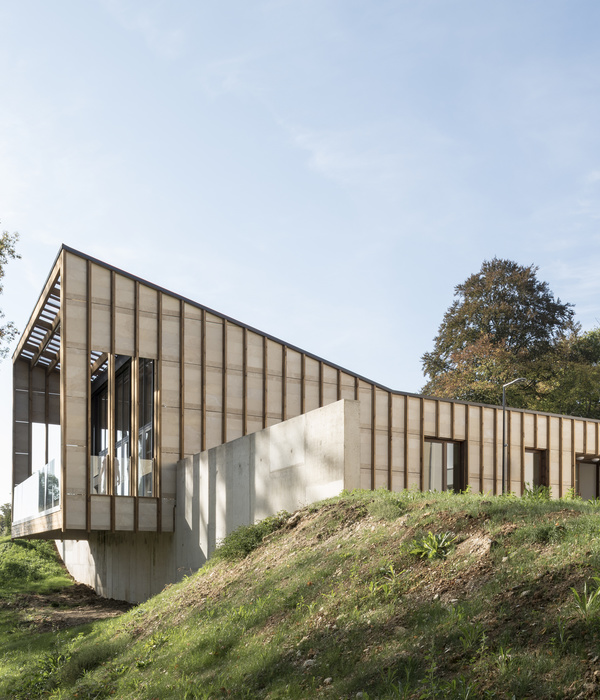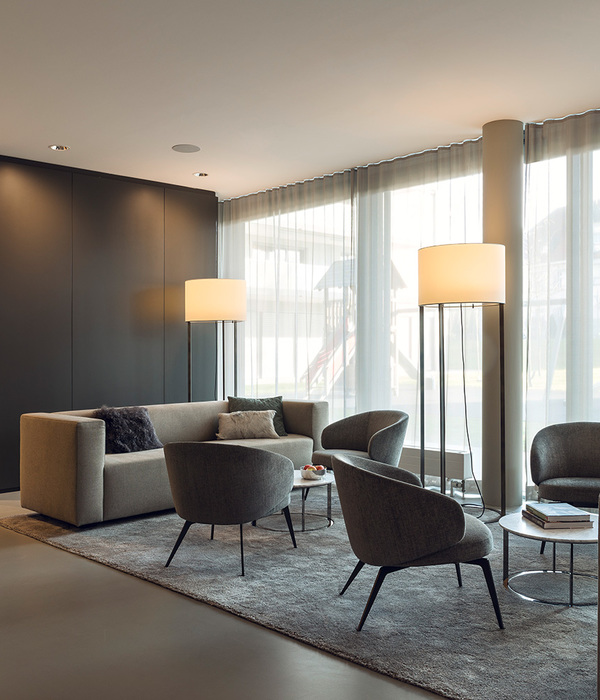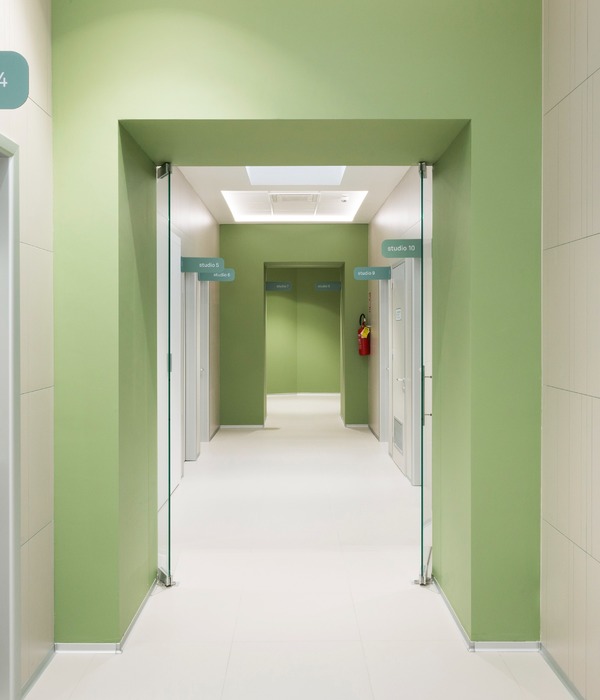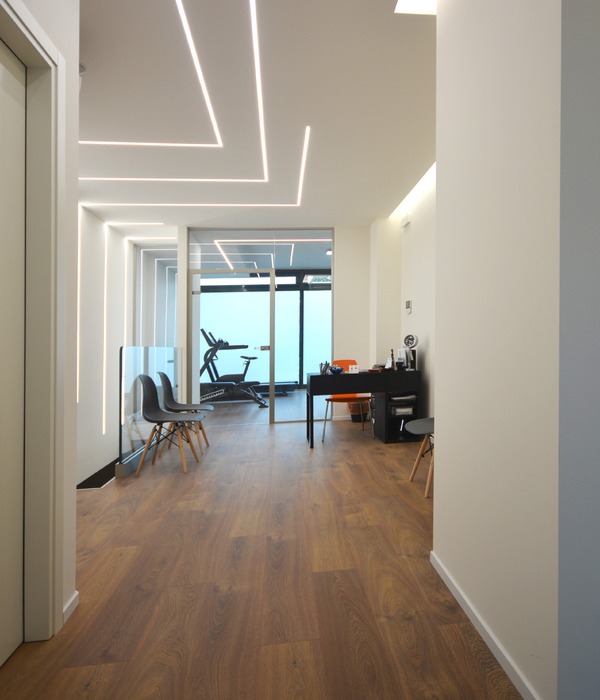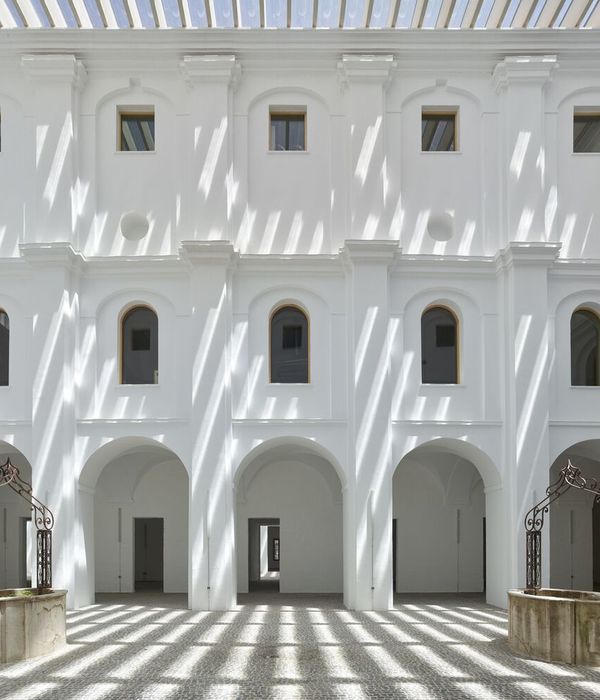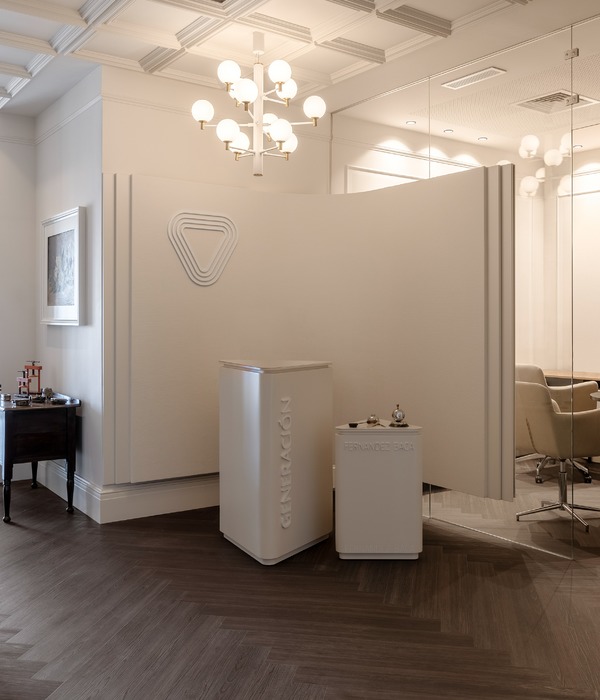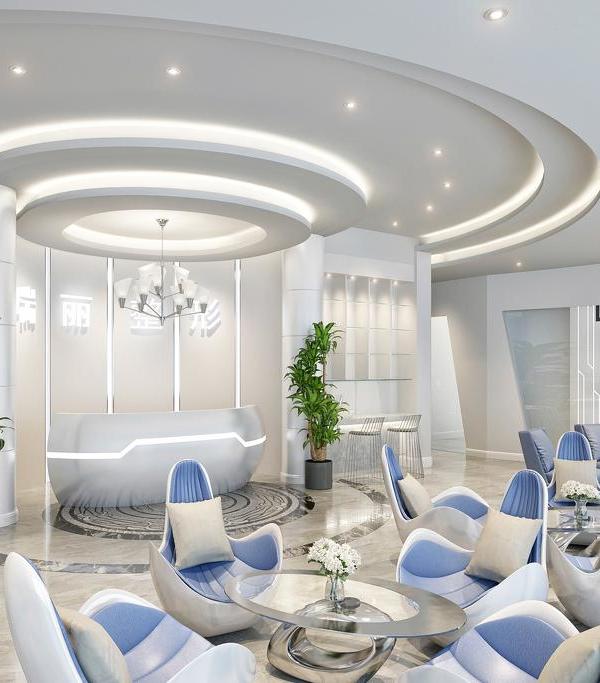Firm: Alchemy Architects
Type: Commercial › Office Government + Health › Medical Facility
Separating the treatment area from the reception area is a hallway light sculpture that Carpenter created from multiple translucent fiberglass panels. Illuminated from above, this line of light draws visitors into the treatment areas of the clinic while lighting the clinic’s patient and technical work areas. A gold velvet curtain drapes nearby creating a private lounge area. Complementing materials are used throughout the space. In the lobby, a strong color palette, including deep browns, greens, and reds, helps to distinguish the space while panels and curtains capture or limit views. The treatment areas utilize a more subtle color palette while soft light from translucent skylights and comfortable, contemporary dental chairs work together to calm and relax patients. To create a more ‘infinite’ feeling space, Carpenter removed the suspended ceiling tiles and replaced them with an open patchwork of reed-like scrolls that are set periodically within the suspended tile grid.
{{item.text_origin}}

