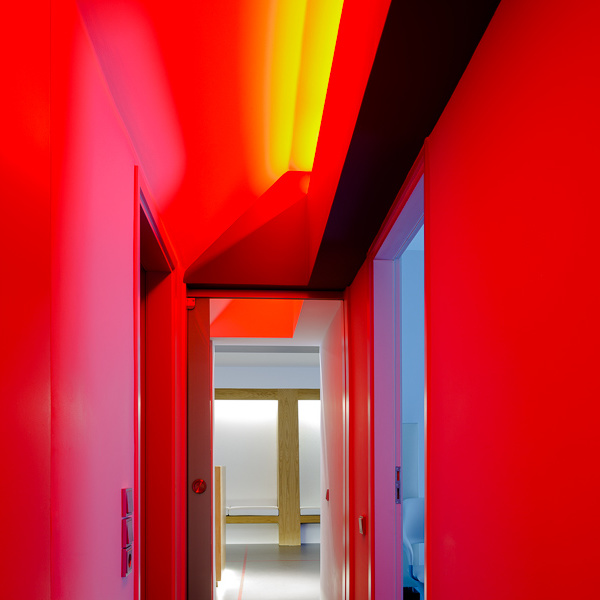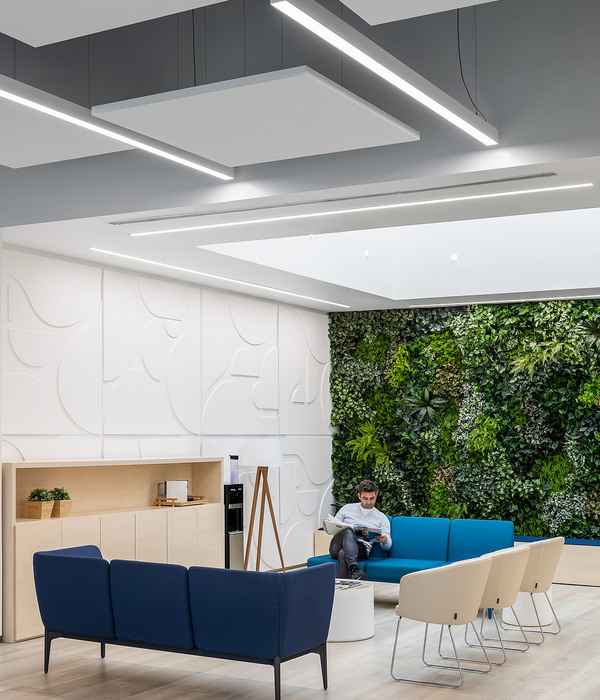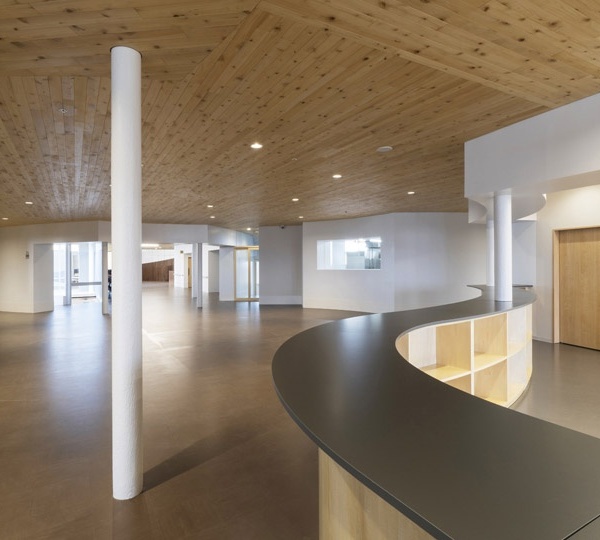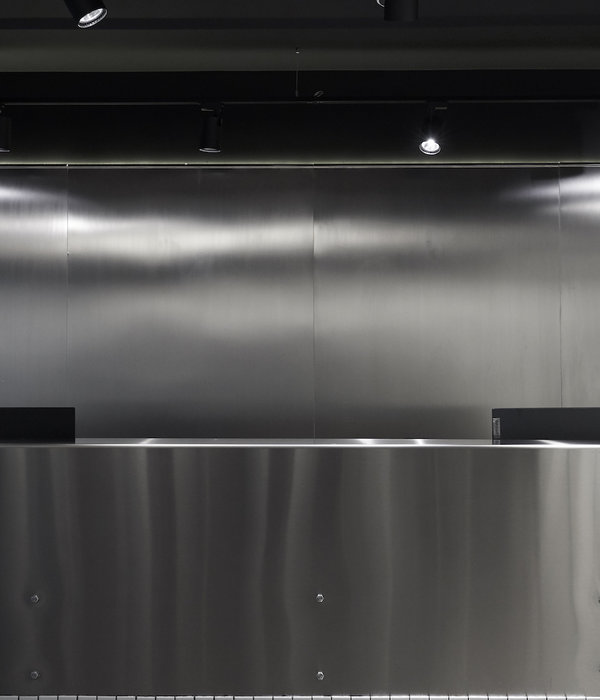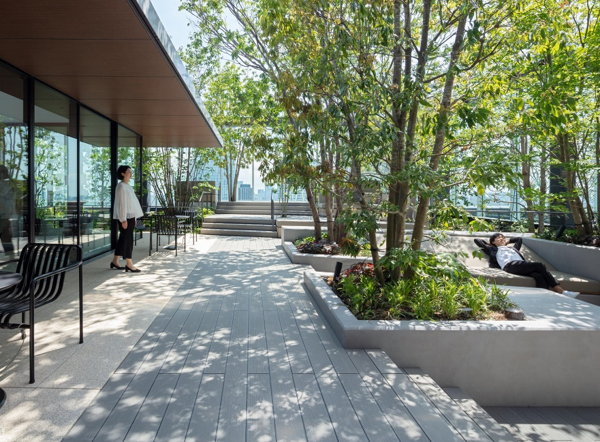Architects:José María Sánchez García
Area :37674 ft²
Year :2021
Photographs :Roland Halbe
Client : Diputación de Badajoz
Team : Mariló Sánchez, Javier Fernández, Ignacio Hornillos, Sofía Romeo, Cristina Lorenzo, Adrián Paterna, Fernando Benito Fernández
Installations : Aro Consultores, Enrique García-Margallo
Structures : Juan Pedro Cortés
City : Badajoz
Country : Spain
“A building as a city.”
Our proposal is based on the understanding of the old Hospital building as an urban space that is able to hold the city’s activity inside. Corridors become streets and courtyards become squares, creating a unique space. All relevant heritage elements and spaces are reclaimed for this purpose.
The intervention allows the Hospital of San Sebastian to adapt itself to the needs of a contemporary public building, whilst preserving all those elements of historical value that characterize the refurbished construction. The original facades and volumes are preserved entirely. In the interior areas, the existing volumes of the vaulted rooms are recovered; unnecessary compartments are avoided and all suspended ceilings are removed. All the interior partitions -doors and windows-, the vertical communication cores, and the scattered toilets are eliminated, freeing the floor plan from the modifications added over time.
The ground floor is conceived as a large urban interchange hub, a space returned to the city. The rectangular premises, which are set around the courtyards, allow ease of use, generating a dynamic fabric in which both gourmet market uses and multi-purpose spaces emerge.
▼项目更多图片
{{item.text_origin}}



