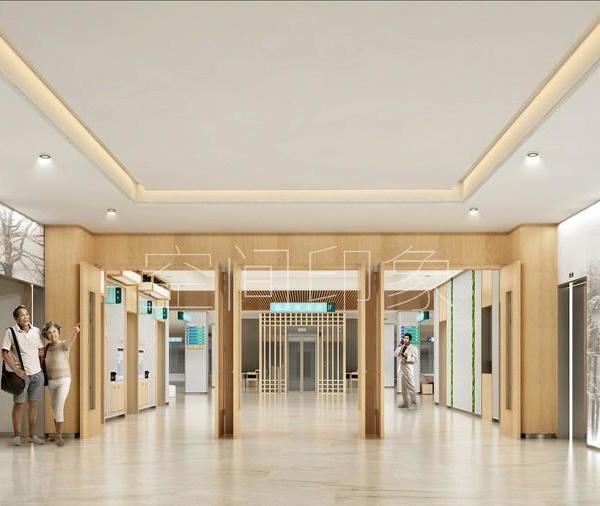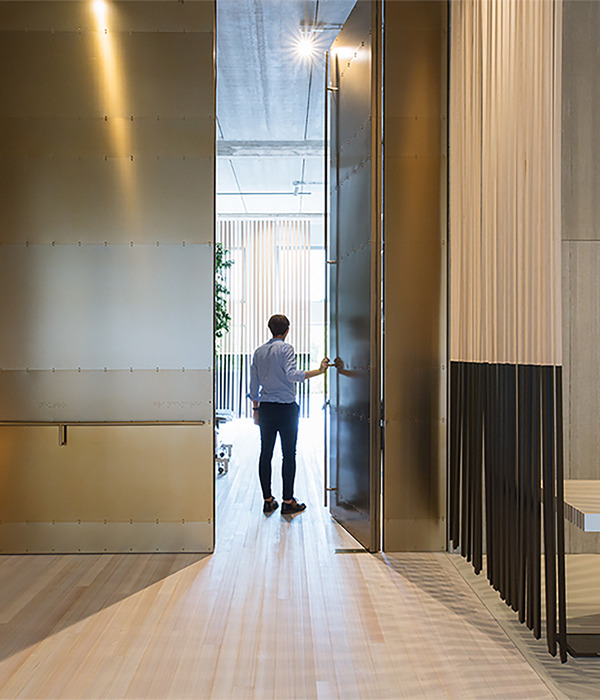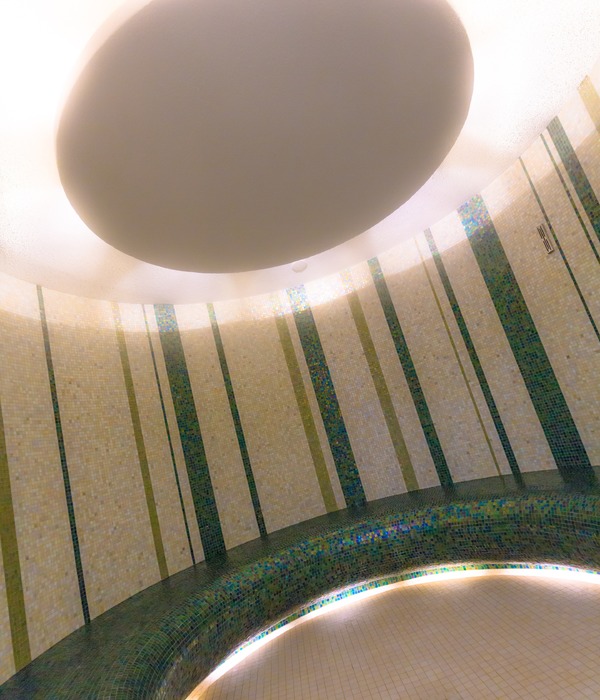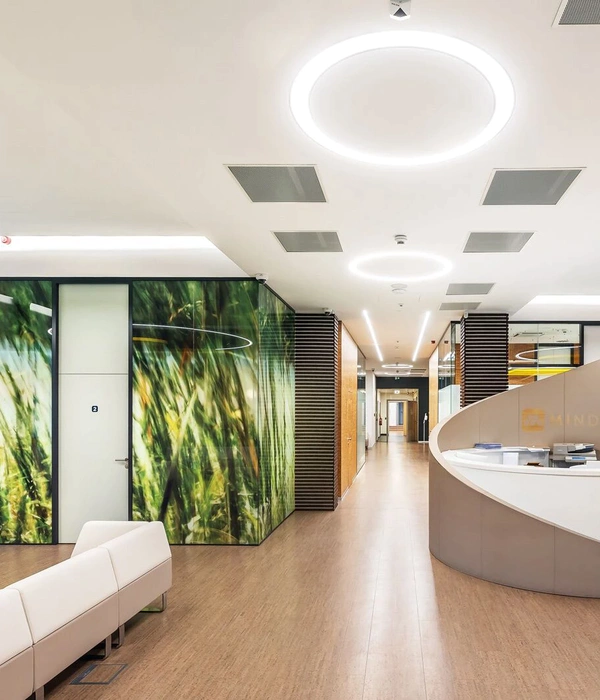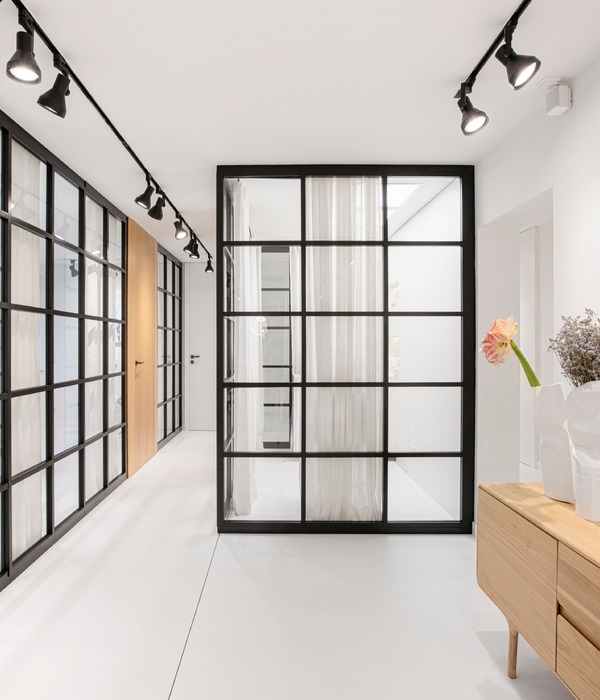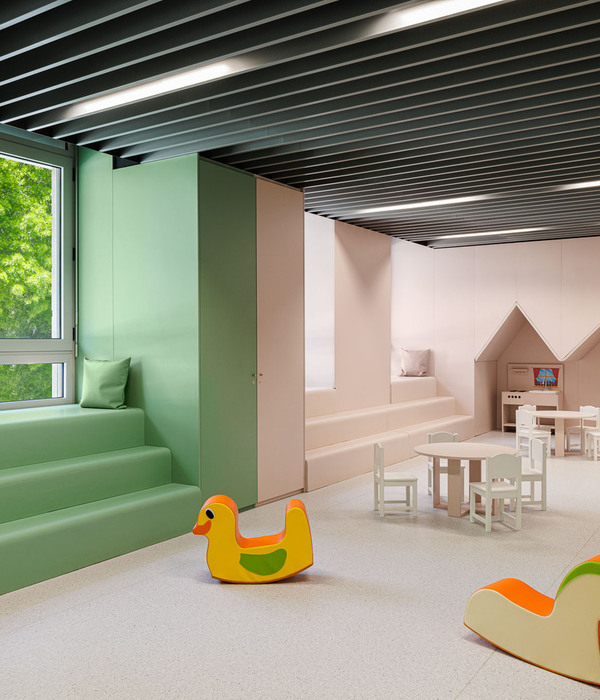Prospine Clinic / URBANODE arquitetura
Architects:URBANODE arquitetura
Area:33m²
Year:2021
Photographs:Marcelo Donadussi
Manufacturers:Electrolux,Artlux Cortinas,Balbueno Tapetes,Berneck,Consul,Docol,Durafloor,Guararapes,Idea Store,Midea,Móveis Gruber,Nespresso,Schneider,Suvinil
Architects In Charge:Alessandra Fassina e Eduardo Paiva Ribeiro
Project Team:Alessandra Fassina e Eduardo Paiva Ribeiro
Clients:Fabio Stieven
City:Porto Alegre
Country:Brazil

Text description provided by the architects. The project's program was simple: the main room (table, stretcher and small exercise area) and a waiting room. The client wanted the office to have good sound insulation, so we needed to have both rooms compartmentalized. We lengthened the waiting room from the entrance until we reached the limit for the forecast of a receptionist's table.


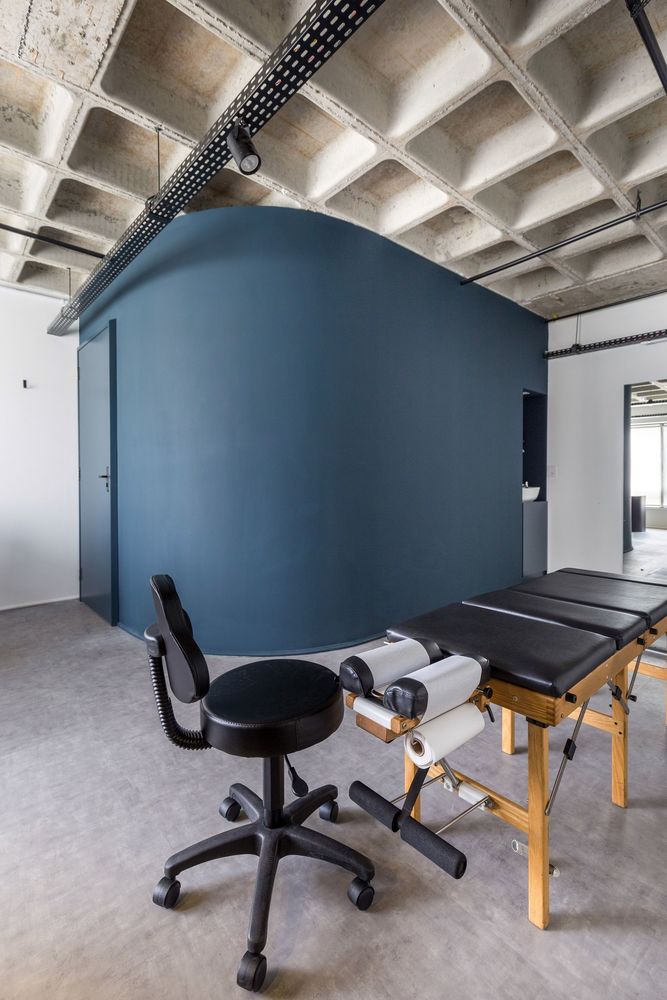
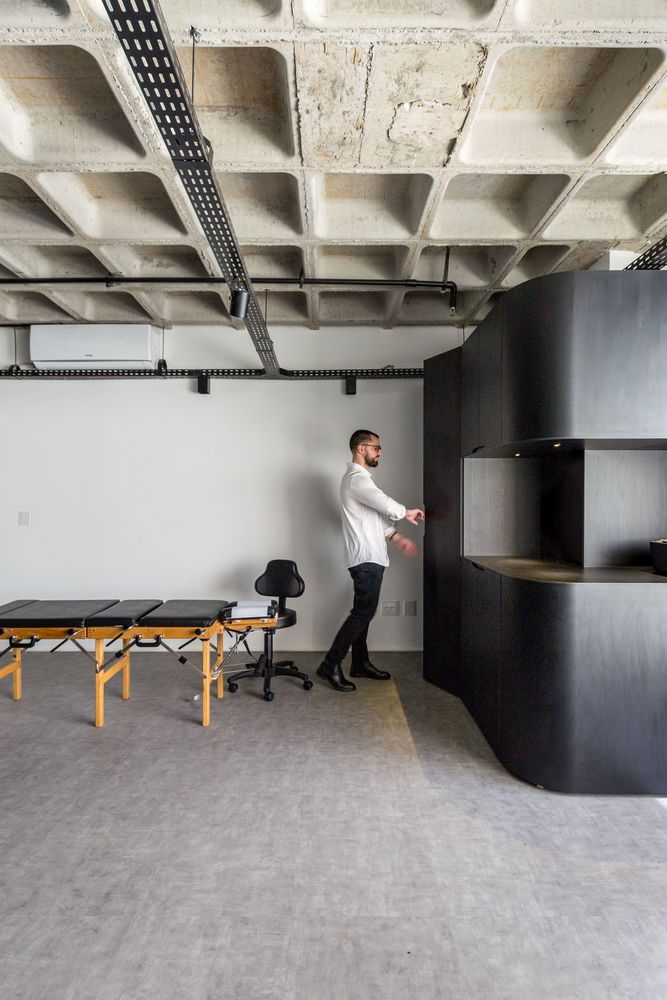
As the remaining main space was in an 'L' shape, we curved the dividing wall, opening up the room, receiving more natural light and making it more functional for circulation. The client did not want to use plasterboard lining in the main room, so we proposed that the curved wall follow the lines of the ribbed slab, a detail that added richness to the project. Another important constraint was the need for a washbasin in the service room.

As we don't have a subfloor to make significant modifications, we attached the lavatory closest to the building's sewerage and used the reception furniture to camouflage the facilities. This piece of furniture is also curved, as the existing wall + plaster addition would make it very deep. The angular opening makes it more functional and welcomes the patient who directs to the reception chairs. The blue color was used to make the waiting environment more comfortable and to make the volume, seen from the main room, as an internal attachment under the ribbed slab.
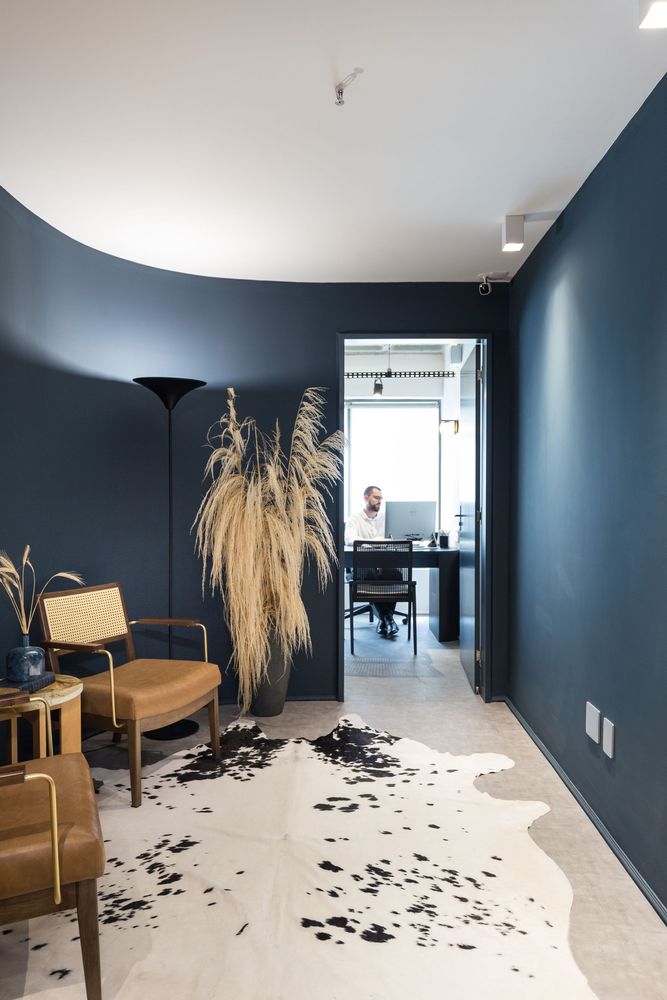
Project gallery
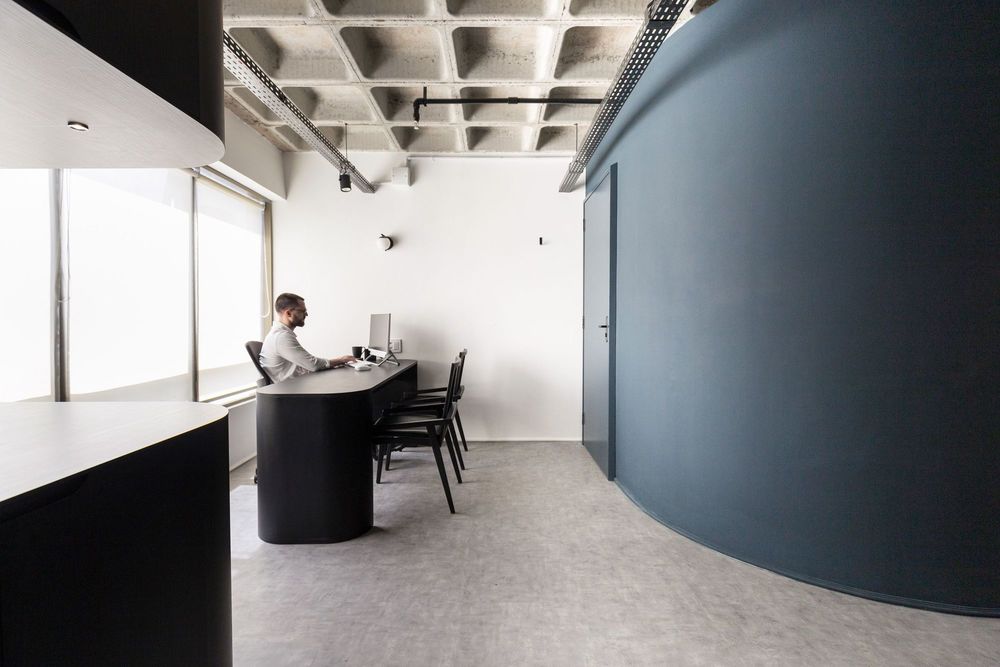



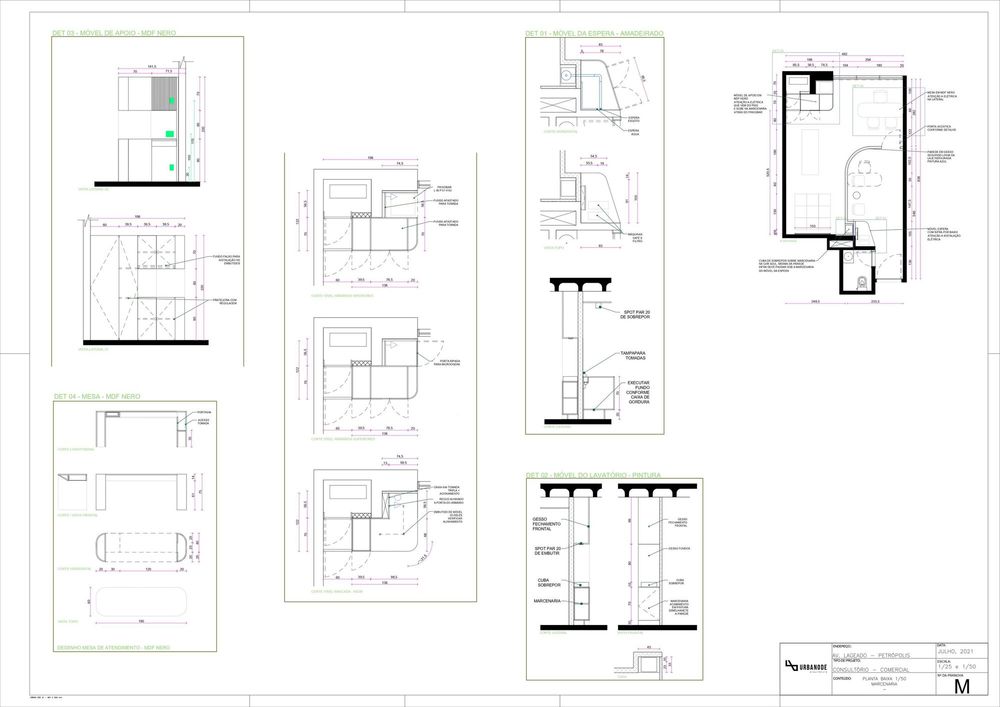
Project location
Address:Porto Alegre, RS, Brazil

