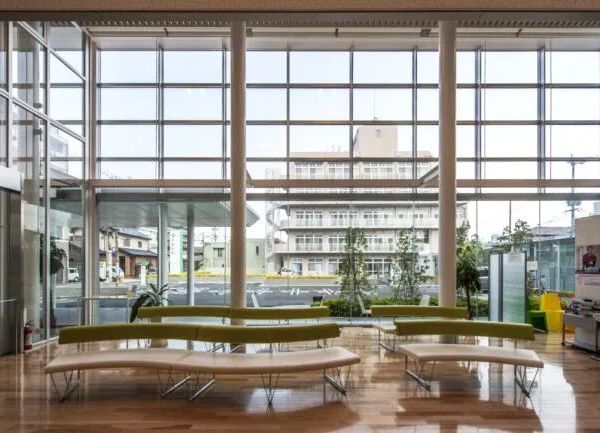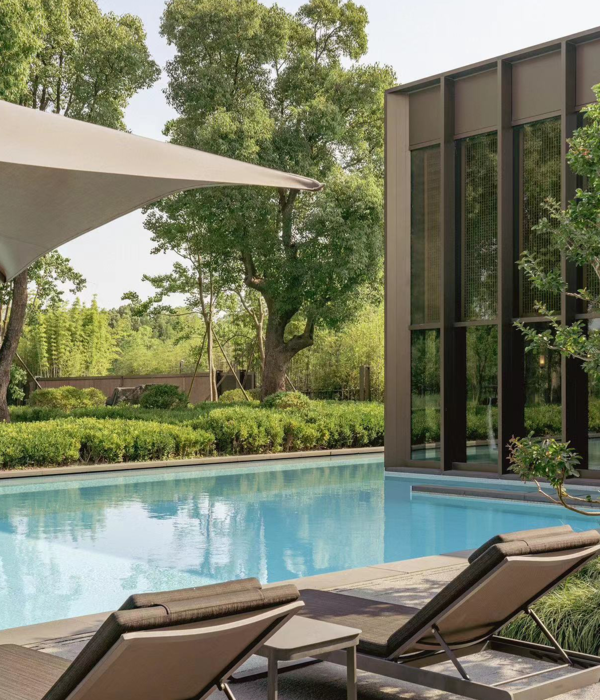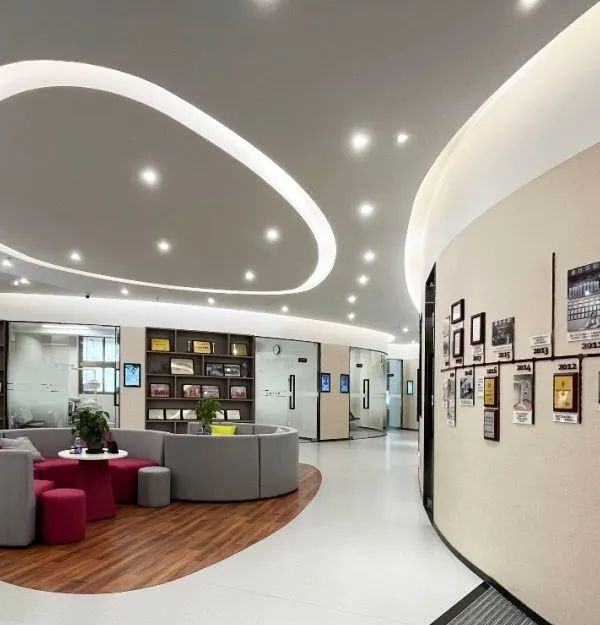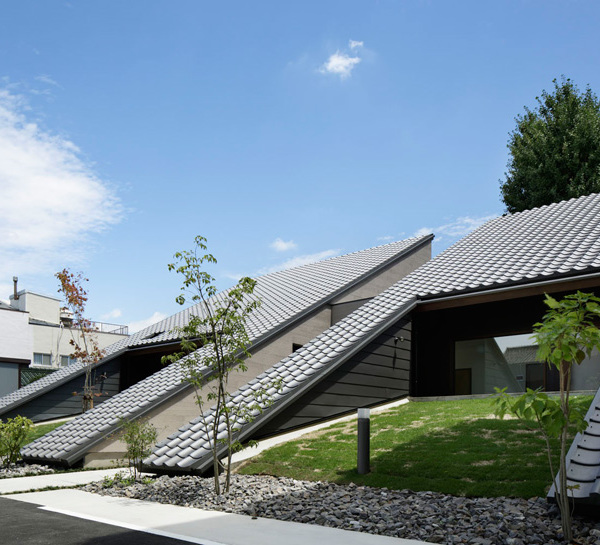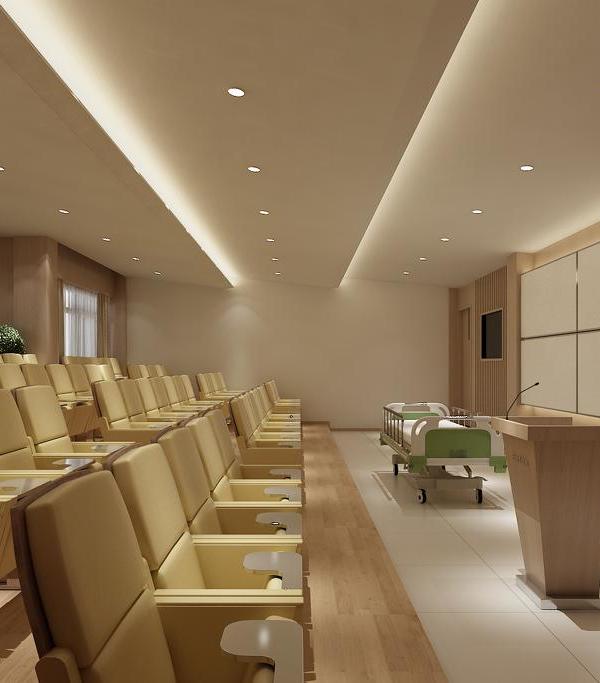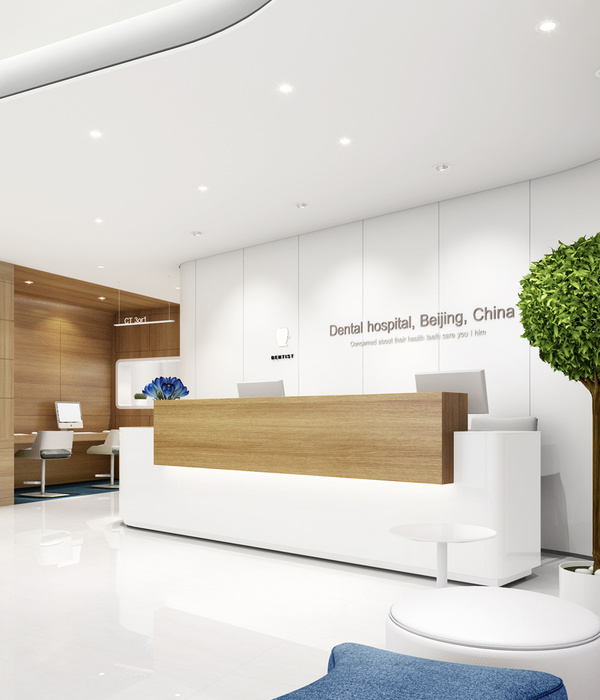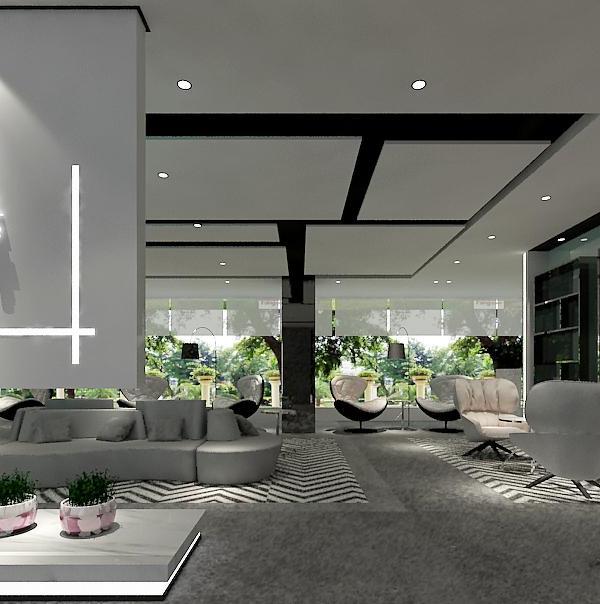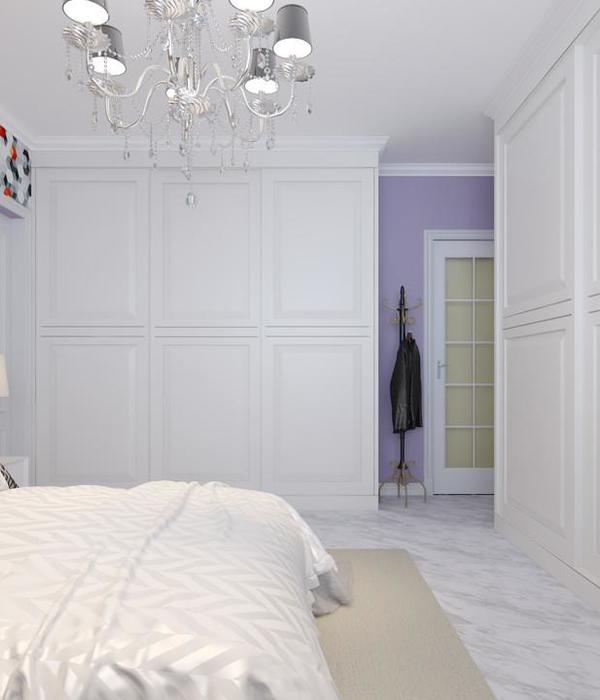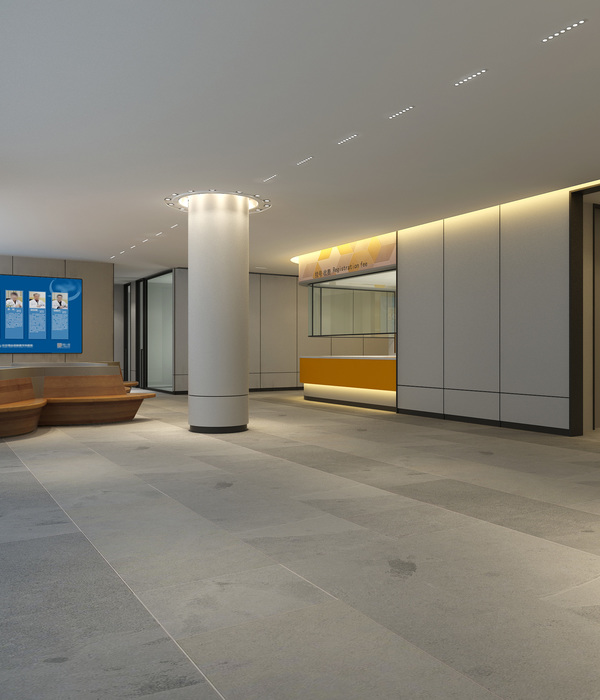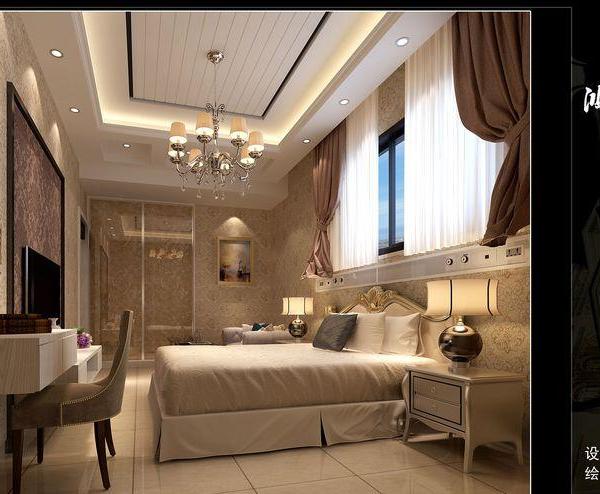Architects:Wiegerinck
Area:55000m²
Year:2023
Photographs:William Moore,Your Captian,Hanne van der Woude
Manufacturers:Ceramiche Refin,Alucobond,Wienerberger,Boon Edam,Intal,Knauf,Kone,Metaflex,Microbeton,Tarkett
Lead Architects:Jörn-Ole Stellmann
Engineering:Deerns Nederland
Landscape design:Bosch Slabbers
Urban planning:SVP Architectuur en Stedenbouw
Architecture:Bert Muijres, Jasper Vrugte
Interior Design & Evidence Based Design:Milee Herweijer
BIM:Mark Kreijkes
Project Management:Gert van Rijssen
Cost Calculations:Joris Alofs
Signage:designworkplan
Constructions:Royal HaskoningDHV
City:Hilversum
Country:The Netherlands
Text description provided by the architects. Two hospital locations (Blaricum and Hilversum) have been merged into the new Tergooi Medical Center in Hilversum, the Netherlands. The new hospital offers a soft, calming, and open environment for patients and staff. Nature and daylight play an important role in the design. The building features numerous windows overlooking the beautiful green surroundings.
Four buildings, one whole. Hidden in the trees are four seemingly separate building sections. On the ground floor and the first floor, however, the hospital feels like one continuous whole, because the various sections are organically connected by wide, light, transparent corridors.
Peace and direction. For patients and visitors in the central hall, the passage gives a sense of direction. It runs like a spine through the entire complex. At the transition from one part of the building to the other, you pass through conservatory-like corridors that give you the feeling of stepping outside, among the trees. Each section also has a large patio, which ensures ample light and connection with the outside world.
In the same way, the radiology and the outpatient clinics on the ground floor are easily accessible as well. As a visitor, you only have to turn once, and you are where you need to be. This provides a sense of orientation and tranquillity. In the nursing wards, each patient has their own room, offering maximum privacy. Thanks to the low windowsills and high windows, there is always a view of the world below and of the trees and the sky.
Connected to the heart. On the second floor, staff can easily move patients throughout the building in their hospital beds. This ensures that this kind of traffic is separate from the public traffic on the ground floor. At the heart of the complex is the hot floor, with radiology on the ground floor and the OR department on the first floor. Due to its central location, the OR is effectively linked to care processes on all sides. This also provides tranquillity and a view, both for the patients and the care professionals.
Sustainable harmony. The facades are inspired by the forest. The vertical rhythm, the bark-like vertical brickwork, the glossy aluminum that looks like leaves, and the contrasts between light and dark all harmonize with the surroundings and subtly reflect the surrounding forest. The green Sedum roofs reduce heat in summer and contribute to overall sustainability. The roofs are also equipped with solar panels that provide a large portion of the building’s energy.
Project gallery
Project location
Address:Hilversum, The Netherlands
{{item.text_origin}}


