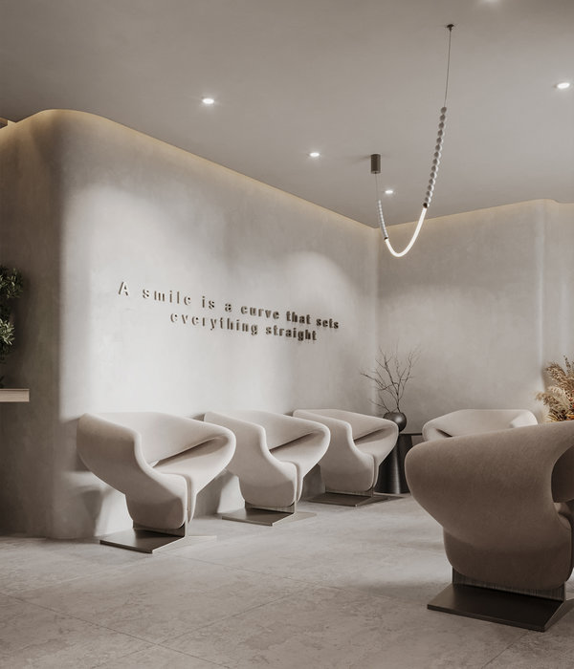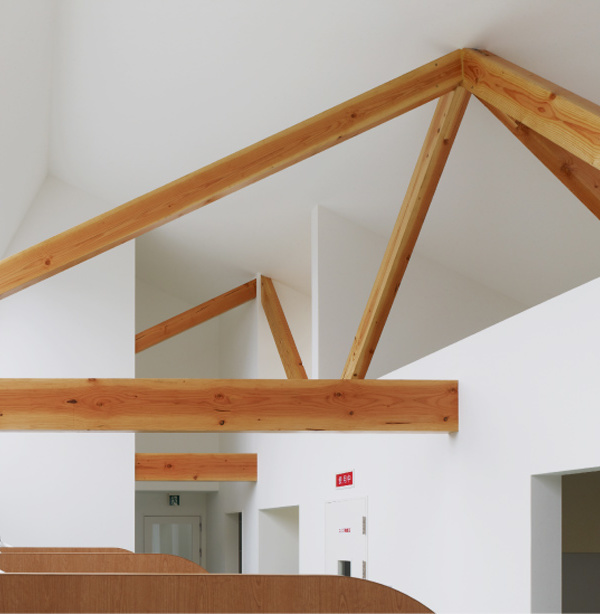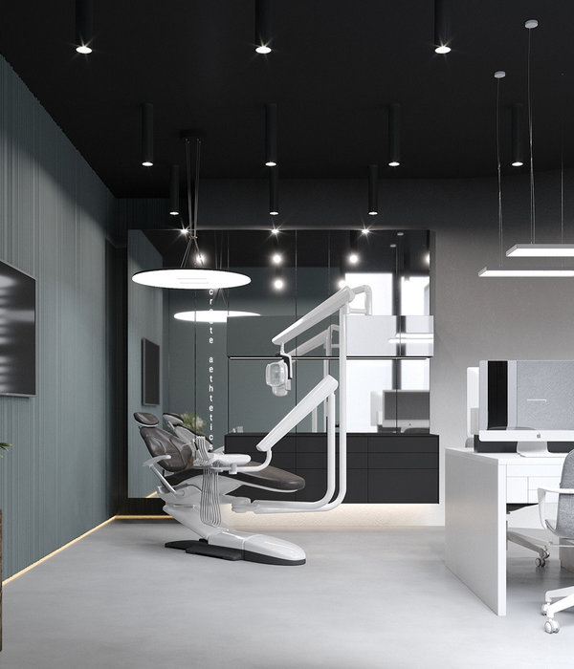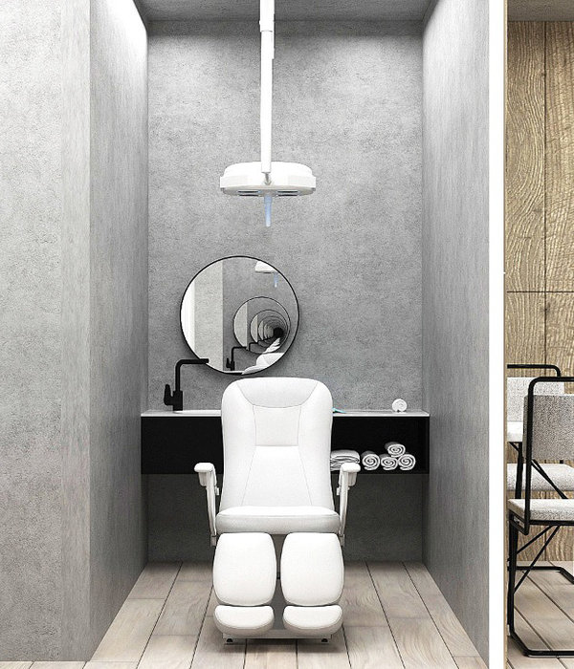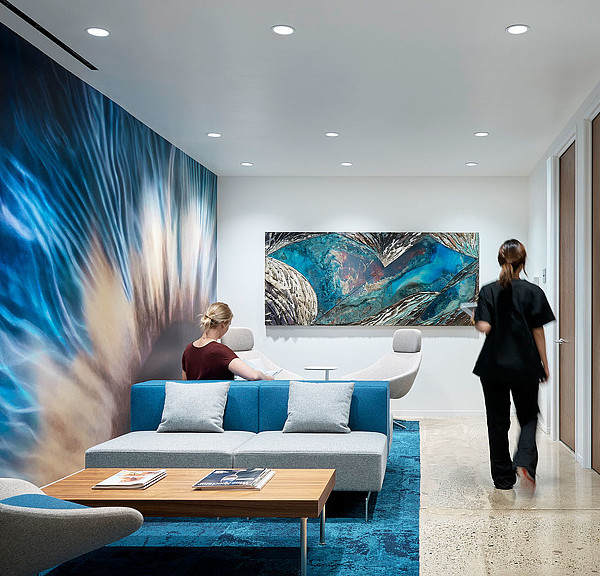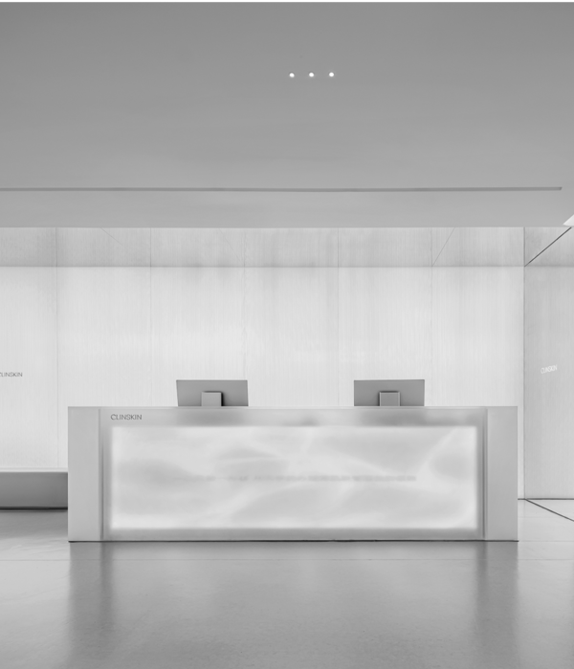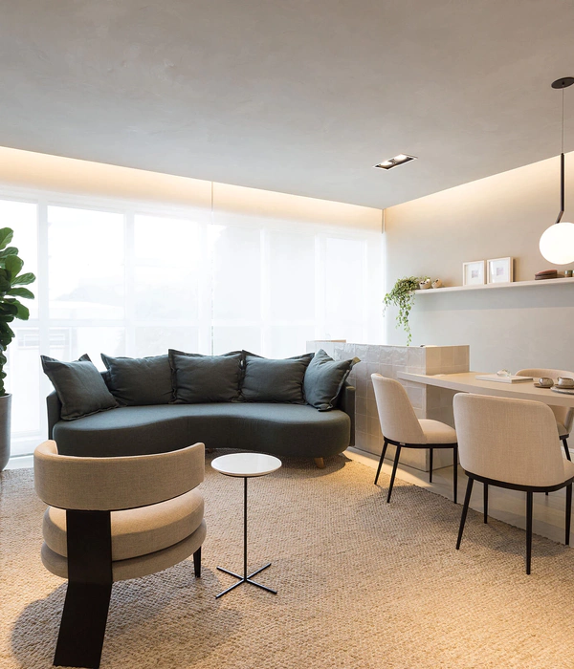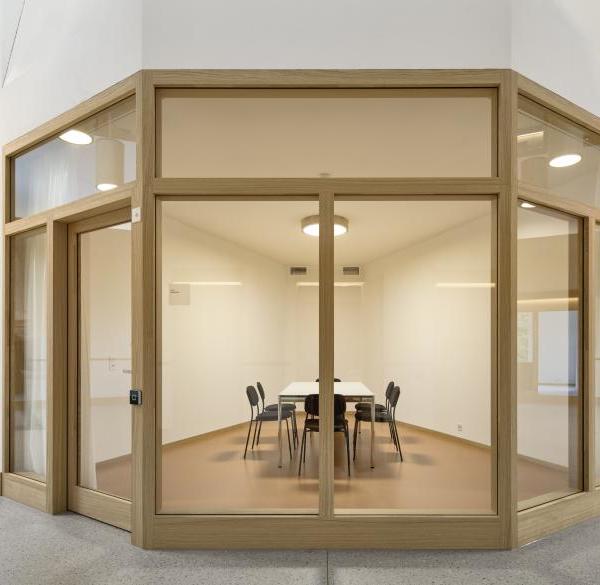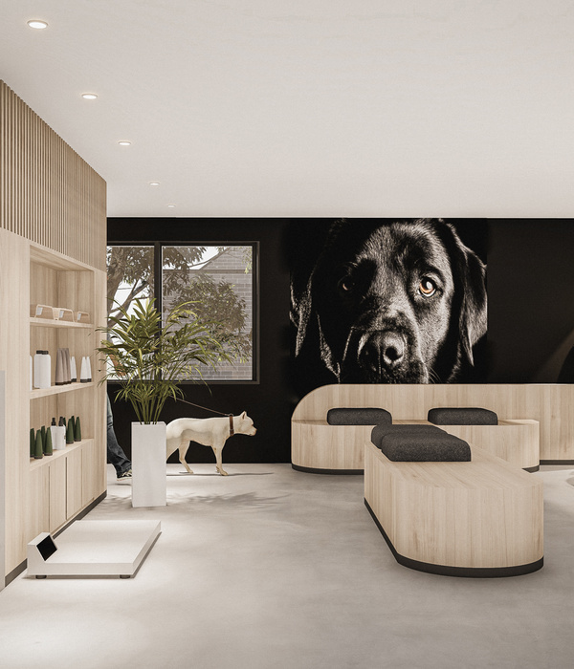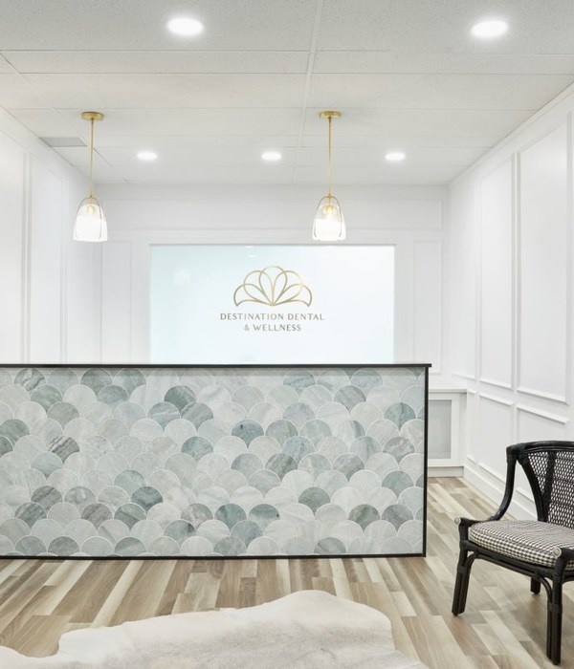In February 2017 a new psychiatric hospital opened in the Danish city of Vejle. Since the opening, the hospital has registered a 50 percent decrease in physical restraint and it is widely acknowledged for its healing architecture. This was underlined in mid-June when the hospital won the Mental Health Design category at the European Healthcare Design Awards 2018 in competition with mental health buildings from all over the world.
photography by Niels Nygaard
Vejle Psychiatric Hospital is designed by Arkitema Architects as part of a Public-Private Partnership, where the PPP team designs, build and run the building. The idea of the hospital was to create a visionary mental health hospital with 91 beds, children’s ambulatory, psychiatric ER and ECT. The background for the project is a regional focus on outpatient treatment. Thus, the new hospital supports the treatment of patients with intensive and complex behavioral conditions which require hospitalization.
Floor Plans
A primary design focus has been on a visionary healthcare design which encourages physical activity and minimalizes forceful intervention. During the design process, the focus was to create the best possible surroundings for patients as well as employees. This is done by ensuring ample light throughout the building, easy access to nature and outdoor spaces, transparent wards with easy overviews, and a well thought layout. In the layout extroverted functions such as ER reception and children’s psychiatry are located as inviting units upon arrival, while wards are withdrawn within the building. The enclosed First-floor links administration and discreet patient transport in a ring structure which expresses a spatial division and forms a clear hierarchical façade.
photography by Niels Nygaard
Green access and plenty of light
The hospital is gently placed at the bottom of a forest covered hillside. The plan layout is made up of smaller square masonry building units that twist from another, which makes room for prolonging the surrounding nature into the spaces between the buildings. The building breaks down the scale, merge with the landscape and thereby match the surroundings. To ensure the full outcome of lights healing effect on psychiatric patients the architects have designed the building with a special focus on both natural and artificial light. Glass panels and interior courtyards bring ample daylight into the building. Withdrawn ceilings and interior glass help light extend even further through the building. Furthermore, 24 hours of colored light therapy is integrated into the wards for calming recovery, sleep support, elimination of depression and the preservation of a natural circadian rhythm for staff and patients.
photography by Niels Nygaard
Vejle Psychiatric Hospital is run by the Region of Southern Denmark and built in cooperation with the PPP-company formed by Sampension, Pension DK, MTH and DEAS as investors, owners, builders and maintenance providers, where the region has committed to using the facilities in the following 25 years.
photography by Niels Nygaard
Project Info: Architects: Arkitema Architects Location: Nordbanen 5, 7100 Vejle, Denmark Lead Architect: Wilhelm Berner-Nielsen Area: 17000.0 m2 Project Year: 2017 Photographs: Niels Nygaard Manufacturers: Troldtekt, Skandi-Bo, Protec Project Name: Vejle Psychiatric Hospital
Courtesy of MT Højgaard
photography by Niels Nygaard
photography by Niels Nygaard
photography by Niels Nygaard
photography by Niels Nygaard
photography by Niels Nygaard
photography by Niels Nygaard
photography by Niels Nygaard
photography by Niels Nygaard
photography by Niels Nygaard
photography by Niels Nygaard
photography by Niels Nygaard
photography by Niels Nygaard
photography by Niels Nygaard
photography by Niels Nygaard
photography by Niels Nygaard
photography by Niels Nygaard
photography by Niels Nygaard
photography by Niels Nygaard
photography by Niels Nygaard
photography by Niels Nygaard
photography by Niels Nygaard
photography by Niels Nygaard
photography by Niels Nygaard
photography by Niels Nygaard
Floor Plans
{{item.text_origin}}

