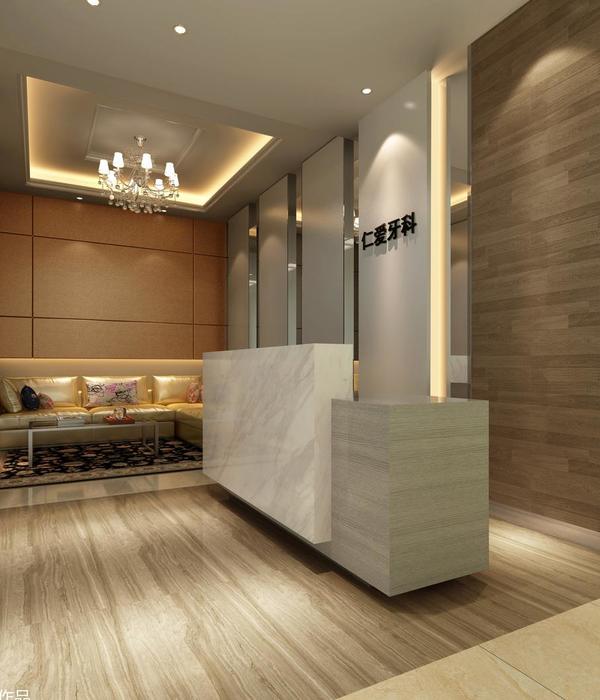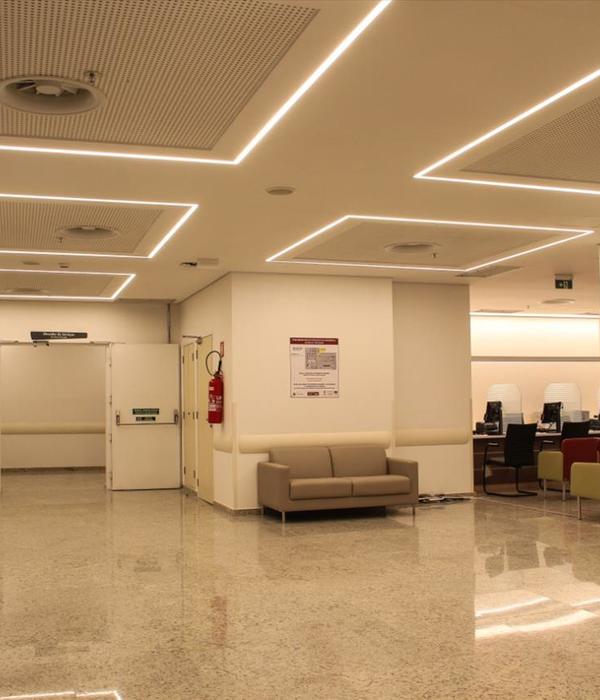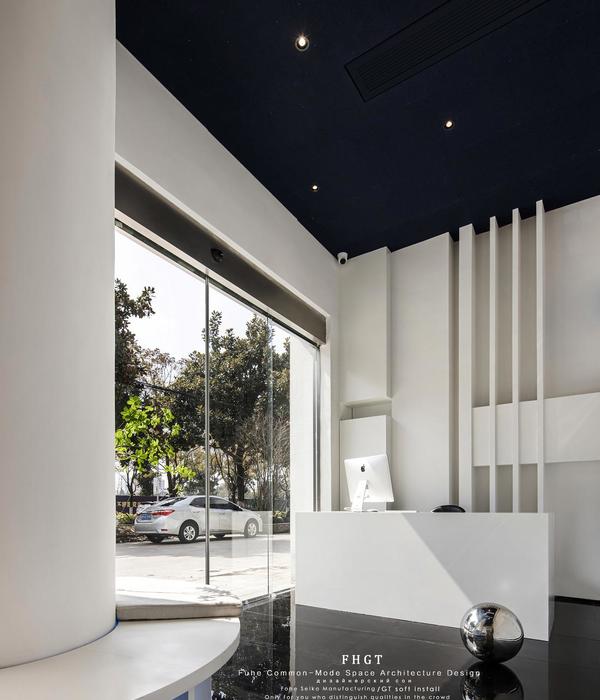Reena Sotropa In House Design Group designed a chic yet professional and welcoming space for Destination Dental, a clinic in Calgary, Canada.
When two sister in-law dentists came to us they were in need of a major overhaul to transform an outdated dental office space they had just purchased. Their clinic, Destination Dental, is not your average dental practice, it is also a wellness spa! Specializing in both dentistry services as well as cosmetics, dermaplaning, massages, and more. This unique concept called for a space that was just as unique and luxurious! When the clients approached us, all they had was a branding package consisting of mint and hunter green tones with brass accents. With this in mind, we brainstormed and developed a space that completely captured a feeling that was aligned with their pre-existing look for their brand’s graphics.
The lobby of the space had absolutely no natural light so we knew the best way to keep the space feeling bright was to maximize a white palette. Likewise, we opened up a large translucent window behind the reception desk to let the light flood in from the window of the adjacent space. Something we loved about this project was the freedom to play with such refined finishes. We knew from the beginning that we wanted the front of the reception desk to be tiled to provide some much needed durability, so we chose a mint coloured fan shape tile. The tile shape is also a subtle nod to the company logo itself. To further elevate the space, we paneled several walls in the reception and waiting rooms to add texture and a subtle nod to a more traditional aesthetic. The clients had a love for plants and a tropical aesthetic but didn’t quite have the green thumb to care for real ones, so we conveyed the fresh feeling of greenery through the use of colour, wallpaper, and art. The boldest example of this is the large-scale watercolour palm leaf wall covering found in the waiting room.
Space planning was an initial challenge in the design process, requiring us to fit four operatory rooms, two aesthetic rooms, and all other supporting spaces into such a small footprint. We made the most of the limited room by creating a functional layout while embracing eye catching finishes to complement each space. We love using small spaces to make a statement and experiment with something bold so as you leave the waiting room and enter the corridor to the operatory room, the hallway is wrapped in rich hunter green paneling, resulting in a dramatic pass-through moment. The pan room down the hall also makes for a dramatic experience – this small space picks up on the deep green from the entry hallway, covered in floor-to-ceiling wallpaper with a green and brass geometric motif.
In almost all the other rooms, we used budget friendly IKEA hacks to provide the storage solutions our clients desperately needed, jazzing them up with custom hardware and unexpected colours. In the bathroom we went for a floating IKEA vanity and added our own brass pulls to compliment the brass mirror and sconces above. The goal of this public bathroom was for the space to feel like a chic residential powder room. This particular room had tons of light thanks to an oversized window, so we opted for darker finishes, selecting a dark wood vanity and rich green wainscoted tiles on the bottom half of the wall. Not only do these hand glazed tiles provide a juicy dose of colour to the space, they also protect the walls for durability and cleaning purposes. On the upper half of the wall we used a practical vinyl wallpaper that adds an extra layer of sophistication to space with its subtle texture and sheen, not to mention an easy cleaning surface for a public washroom.
This stylish female-owned and run business truly elevates the dental experience beginning the moment you walk in the door, from what you see to the services they provide. Through thoughtfully selected finishes, furnishings, and fixtures, we were able to bring their graphics to life for a fully immersive brand experience.
Design: Reena Sotropa In House Design Group Photography: Phil Crozier
Design: Reena Sotropa In House Design Group
Photography: Phil Crozier
10 Images | expand images for additional detail
{{item.text_origin}}












