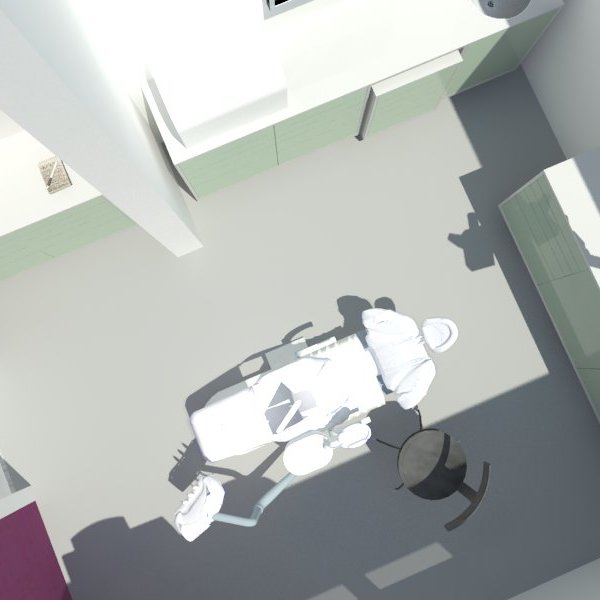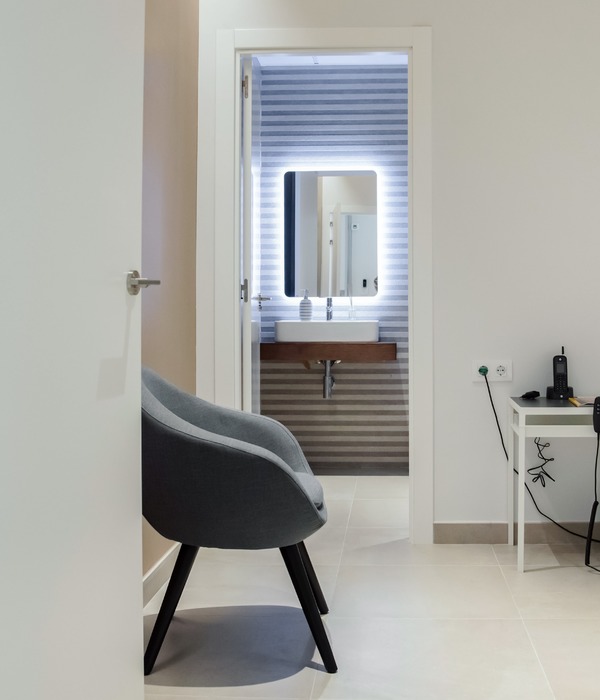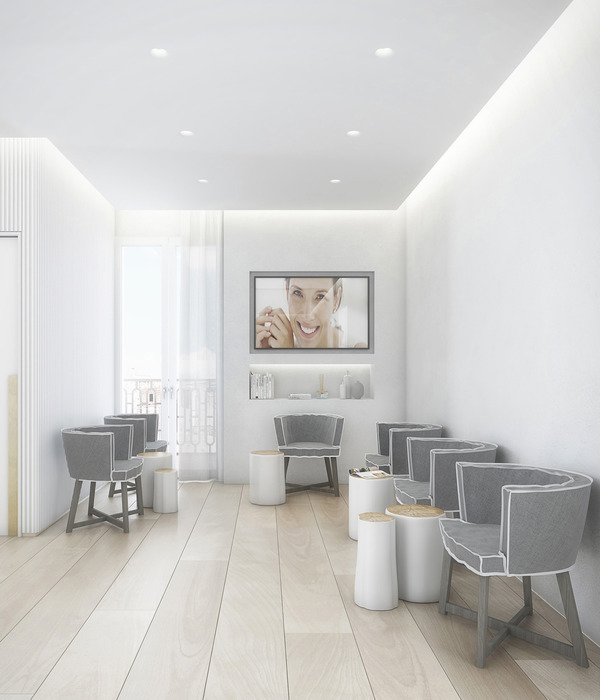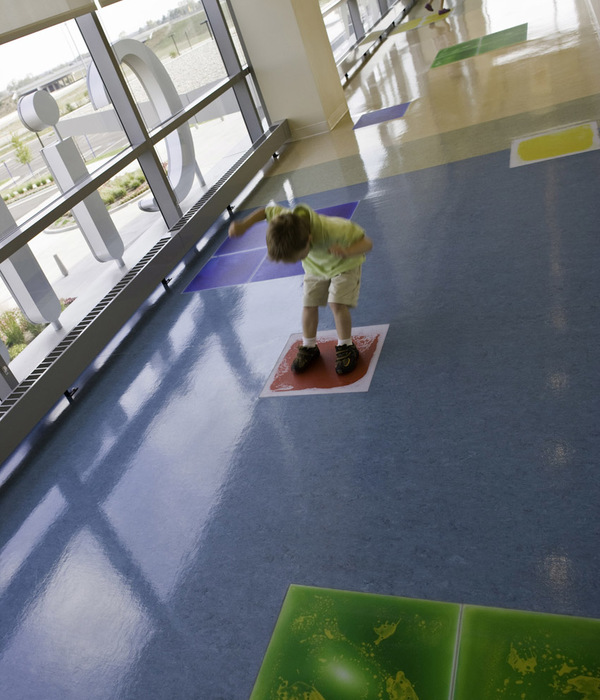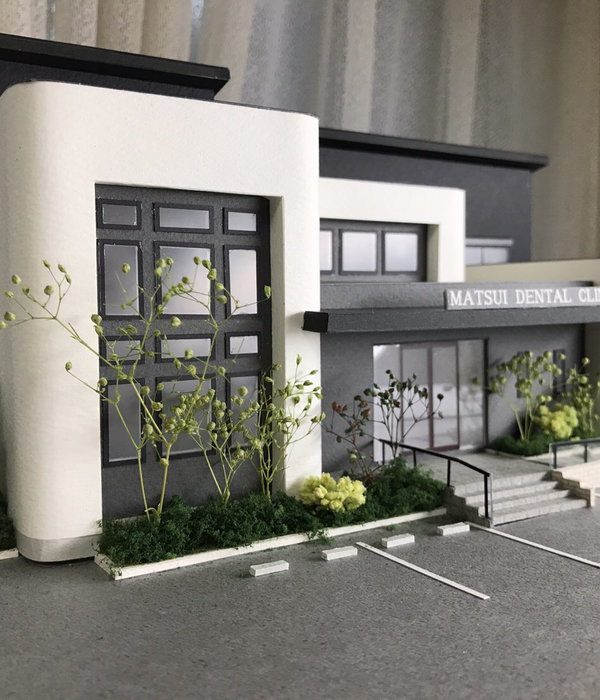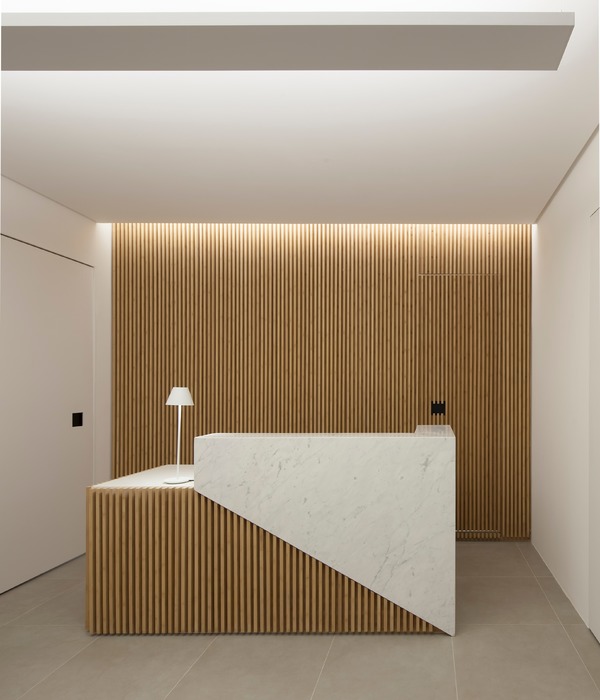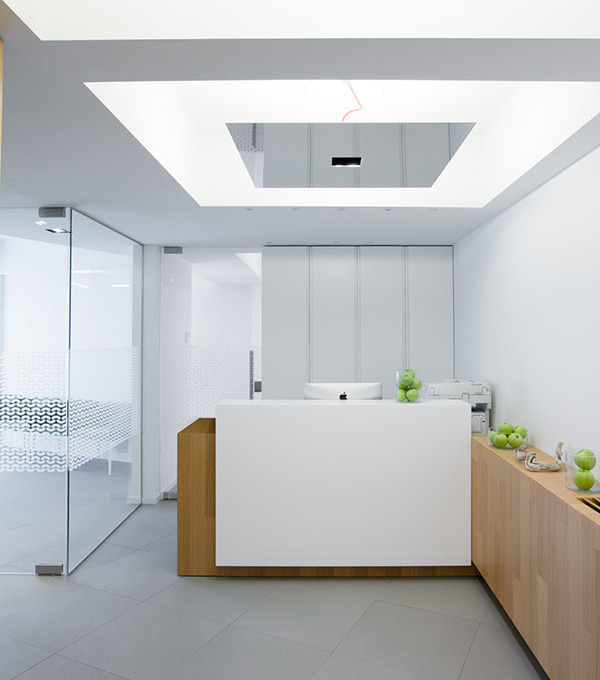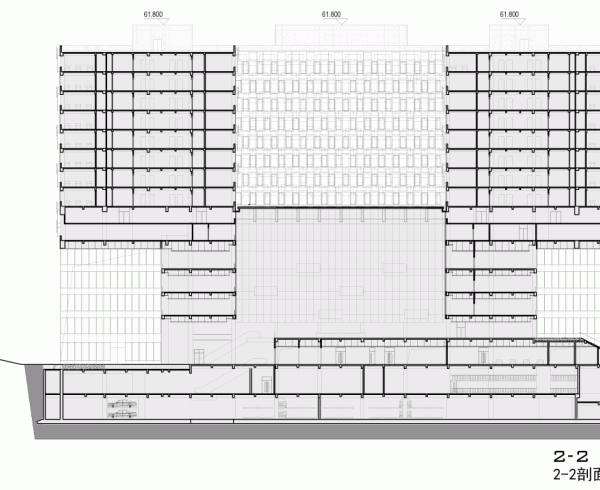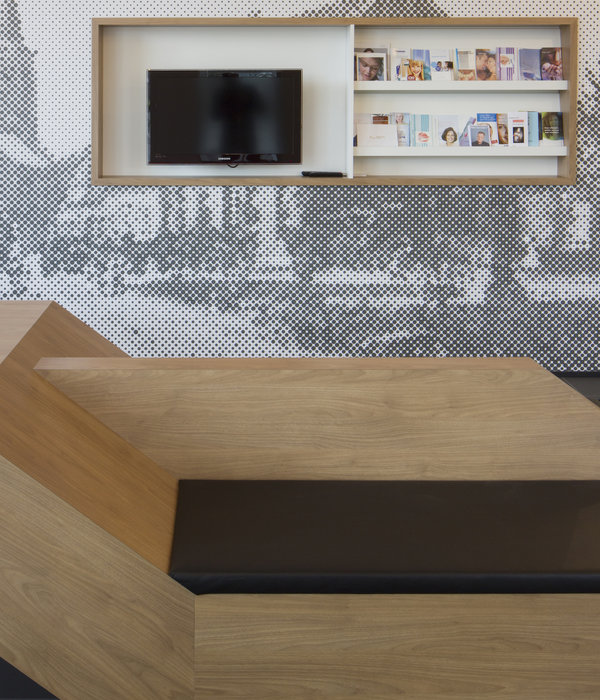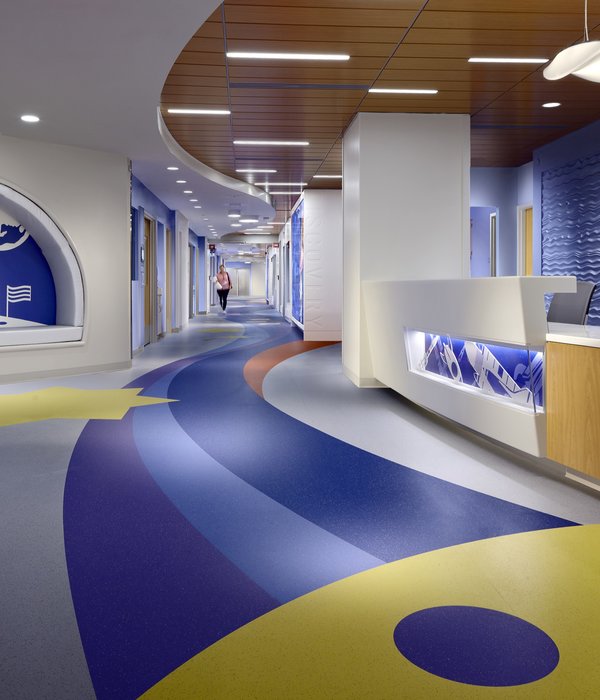HGA completed the welcoming space at the Masonic Institute for the Developing Brain (MIDB) for the University of Minnesota in Minneapolis, Minnesota.
Designed by multidisciplinary design firm HGA and built by Knutson Construction, MIDB’s new two-level, 117,000 square-foot home, once a Shriners Children’s hospital, was reimagined as a destination for neurodevelopmental research, clinical care, education, and community engagement and outreach.
Entering from the circular drop-off point, patients and their families step into a welcoming, two-story atrium backed by large windows that provide natural light and views of nature. The reception area features colorful furniture, cozy and kid-friendly alcoves, and crafted wall murals depicting MIDB’s pastoral setting along the Mississippi River. Created by HGA and the MIDB University Project Team, the art is carried throughout each floor, with main floor murals reflecting the flow of the nearby river and second floor murals depicting the treetops that run alongside it. Mural designs were chosen to not only appeal to young children but also to MIDB’s teen, young adult, and adult patients and research participants.
Through research and user engagement, HGA created spaces supporting the diverse sensory needs of participants, patients, and families. A vibrant playroom overlooking the outdoor playground provides children a space to be active. For children who prefer quieter spaces with less stimulation, a calm room is available with muted colors and subtly textured wallpaper. Even the lobby, waiting rooms, and visitor lounges include child-friendly amenities.
Areas of different size and visual design provide moments of adjustment, ease of wayfinding, appropriate levels of privacy, and positive distraction through graphics and texture. Signage throughout public and patient-focused areas directs visitors using cheerful animal images.
The project also presented an opportunity to support collaboration and create synergies across functions that had rarely shared physical space, while also accommodating the diverse behavioral and neurological conditions of patients and research participants.
HGA developed a program in concert with stakeholder groups to integrate research and clinical spaces, sharing resources to maximize the existing building’s potential. Placing program elements like shared breakrooms central to shared officing created connections between clinicians and researchers, maximizing opportunities for collaboration or positive “collisions”.
The community outreach and education components of the project include three telehealth training suites and rooms for conferences, training, and community education. Scholars, community partners, and policy makers will be able to share resources, integrate existing talent, foster new partnerships, and pioneer new research and service delivery approaches to improve early brain health and ensure optimal adult outcomes.
The project was designed under Minnesota’s Sustainability Guidelines (B3 v3.1) and meets the goals of many of the AIA Framework for Design Excellence categories including design for Integration, Equitable Communities, Economy, Well-Being and Resources.
One of the key reasons for success was the fully integrated design-build team. Knutson Construction and HGA has a long-standing relationship working with clients in the Minneapolis-St. Paul area. This team also partnered together for the predesign on the MIDB facility and partnered again for the RFP pursuit phase before being awarded the project. Recently, HGA and Knutson received the first place Project of the Year Award in the Annual Design Build-Institute of America (DBIA)-Upper Midwest Region Awards.
HGA also partnered with Minnesota firms Kvernstoen, Rönnholm, & Associates on acoustics, Palanisami on structural engineering, and EVS on civil engineering.
Design: HGA Photography: Corey Gaffer
Design: HGA
Photography: Corey Gaffer
10 Images | expand images for additional detail
{{item.text_origin}}

