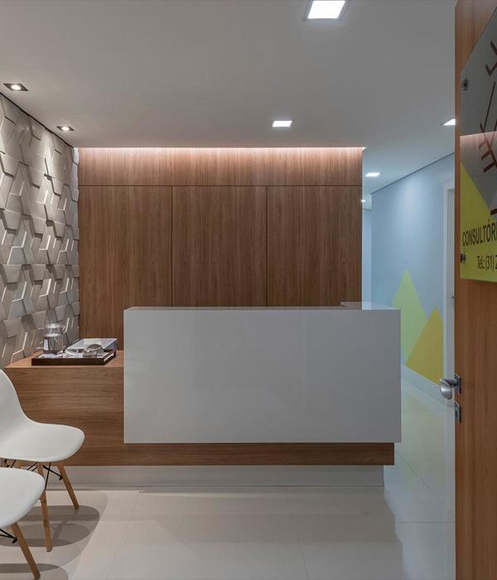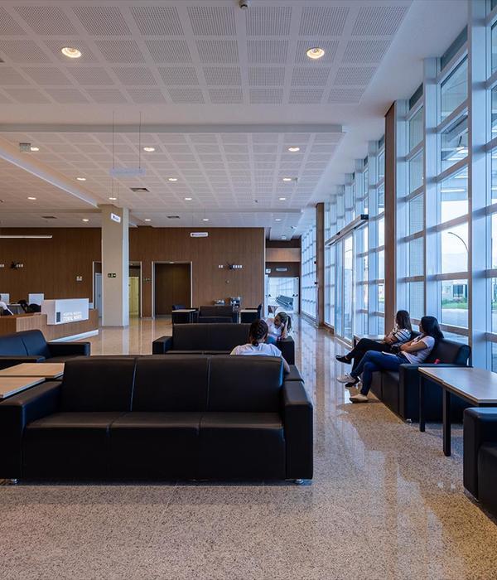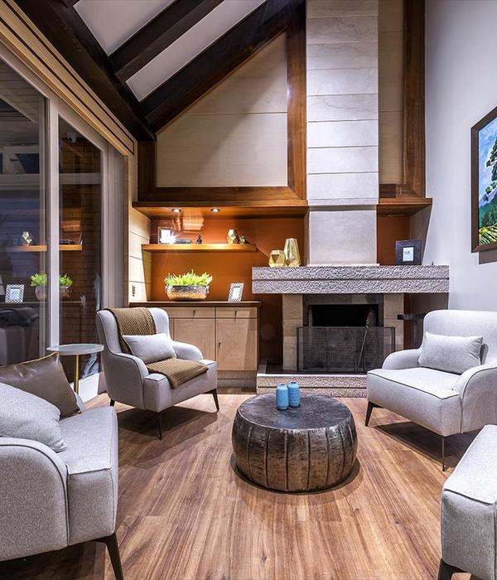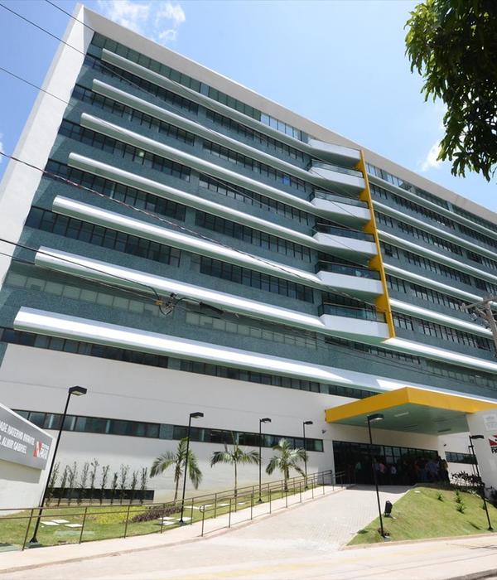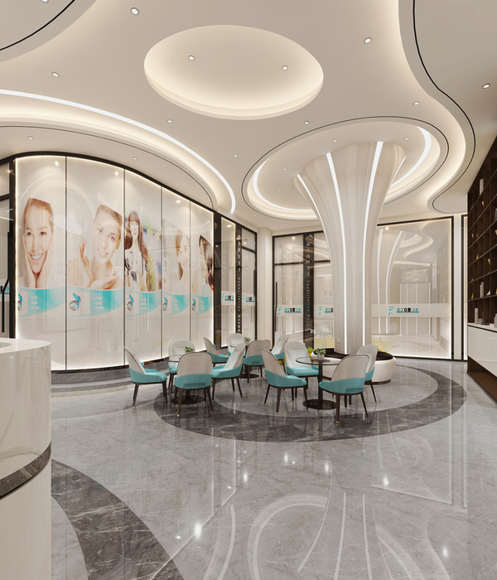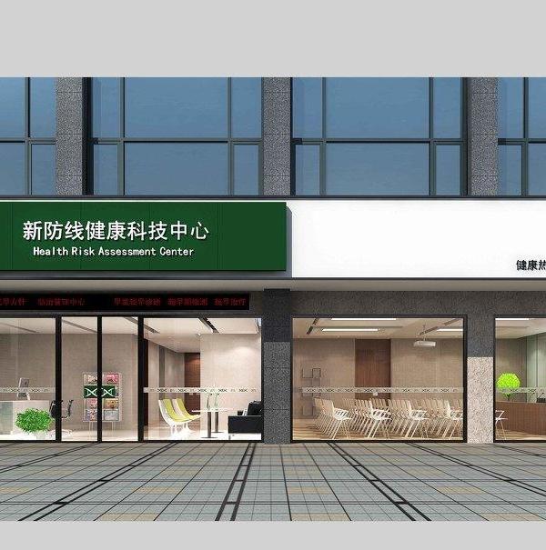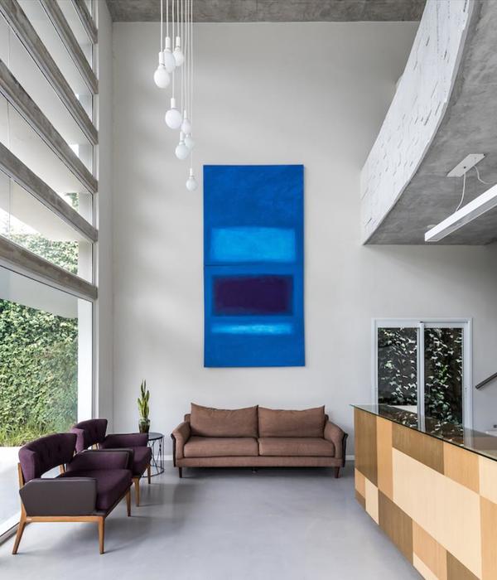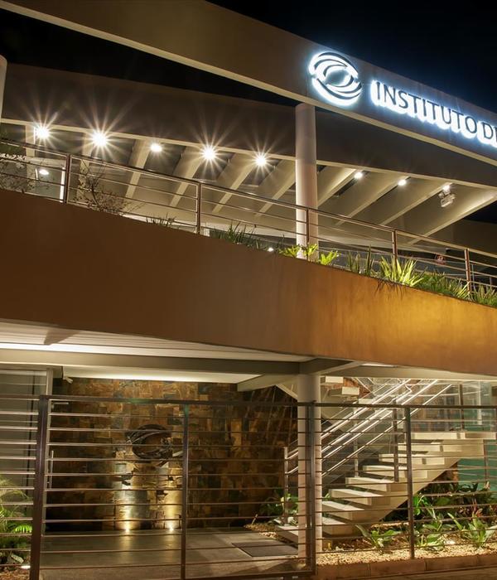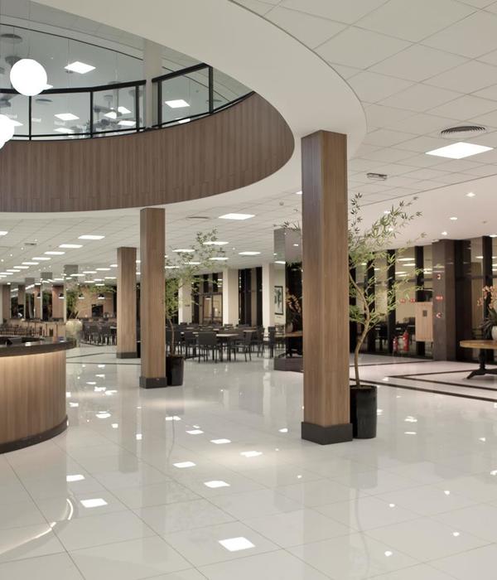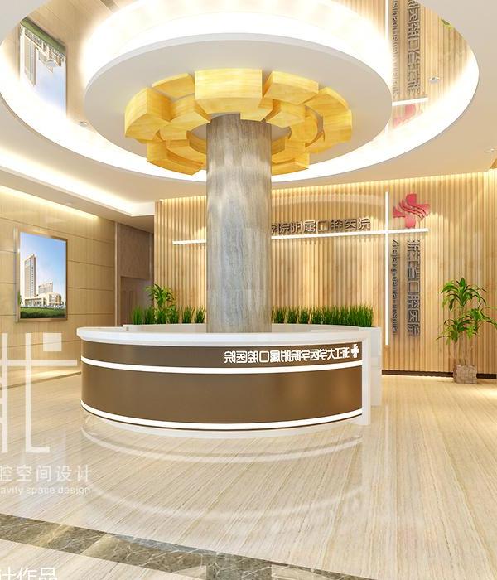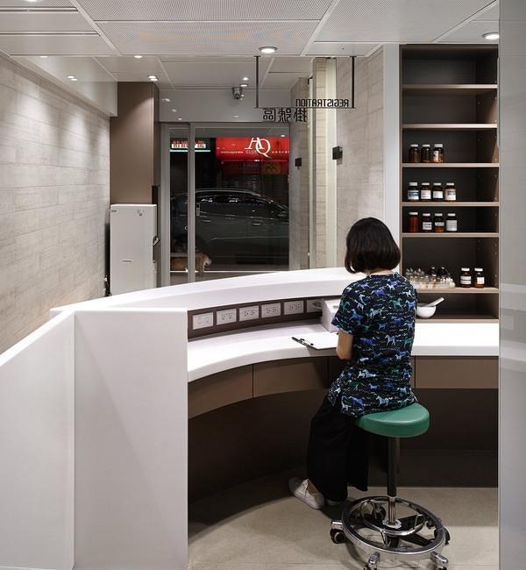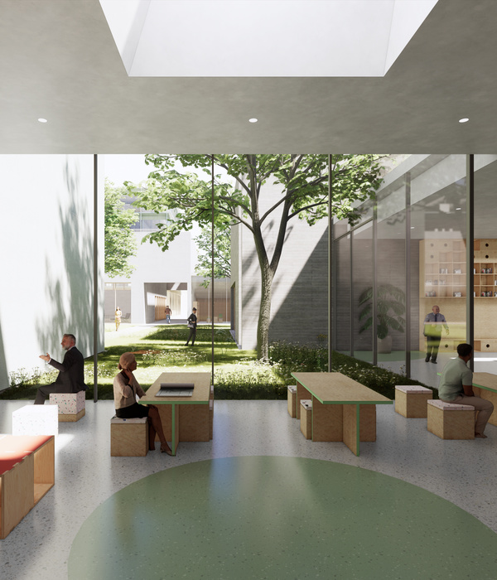This project was based on reformulating an existing space in a plastic surgery clinic. The
concept was established by elements that values a plastic surgery, conceiving a cozy and
modern space resulting in a cohesive and balanced environment where efficiency takes on
multiple aspects: technical, functional and aesthetic.
In contrast to white surfaces, elements of fixed furniture were designed, such as the
reception desk and a large slatted timber which hides the kitchen and acts with an
important resource to the acoustics.
To sum up, a big pendant makes up the waiting room and a diffuse indirect light highlights
the slatted timber providing a relaxing and cozy environment yet modern.
Year 2017
Work started in 2016
Work finished in 2017
Status Completed works
Type Offices/studios / Hospitals, private clinics / Interior Design / Lighting Design
{{item.text_origin}}

