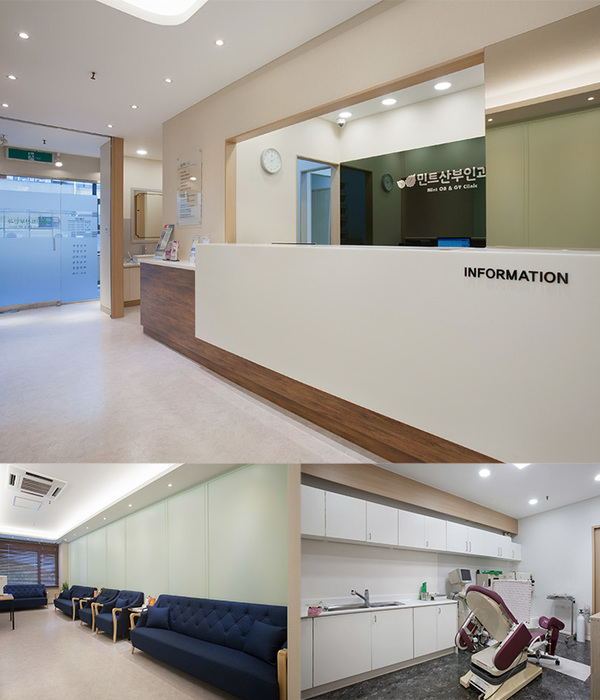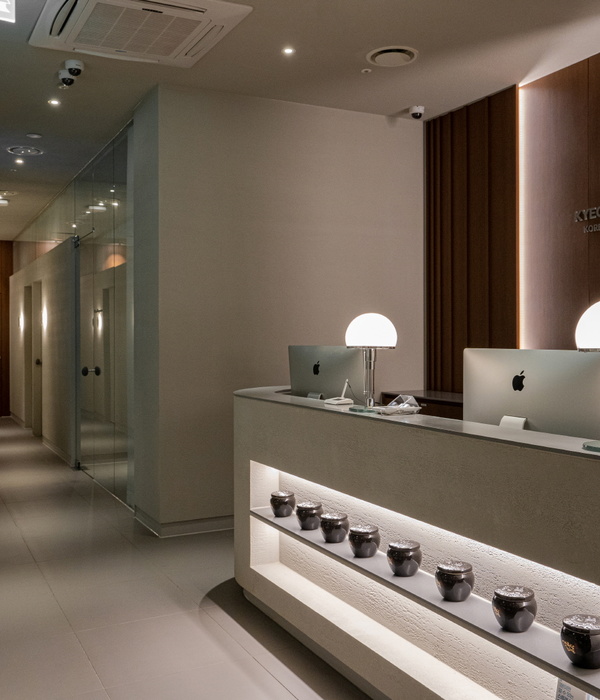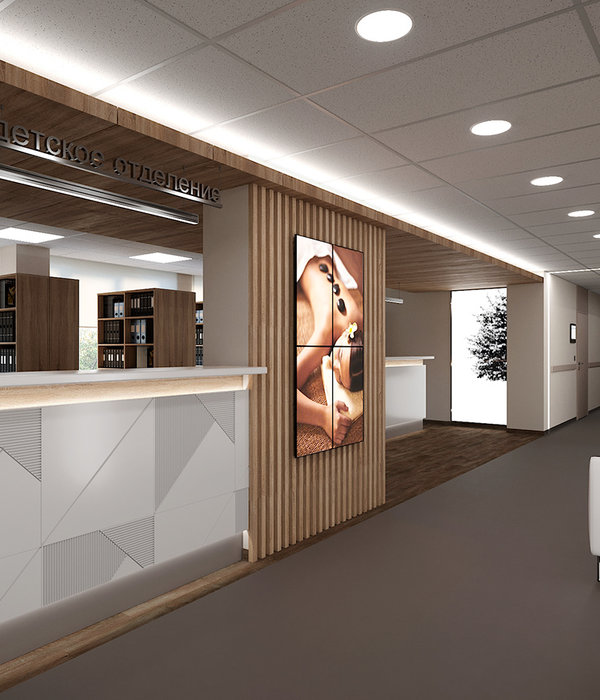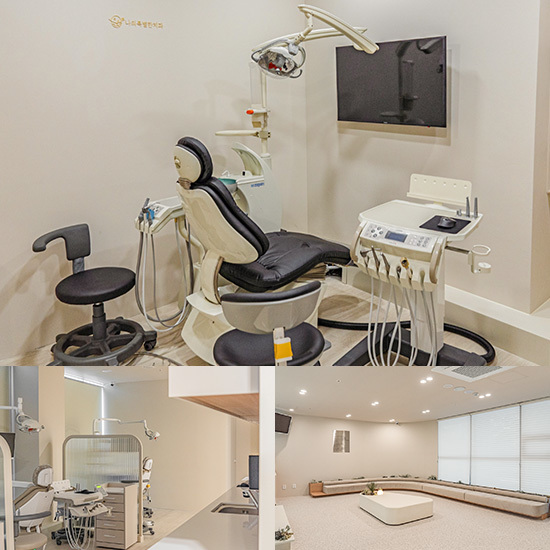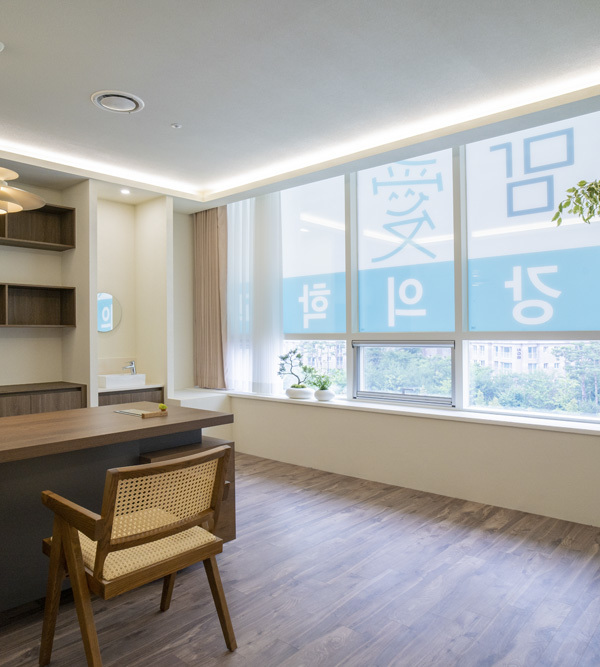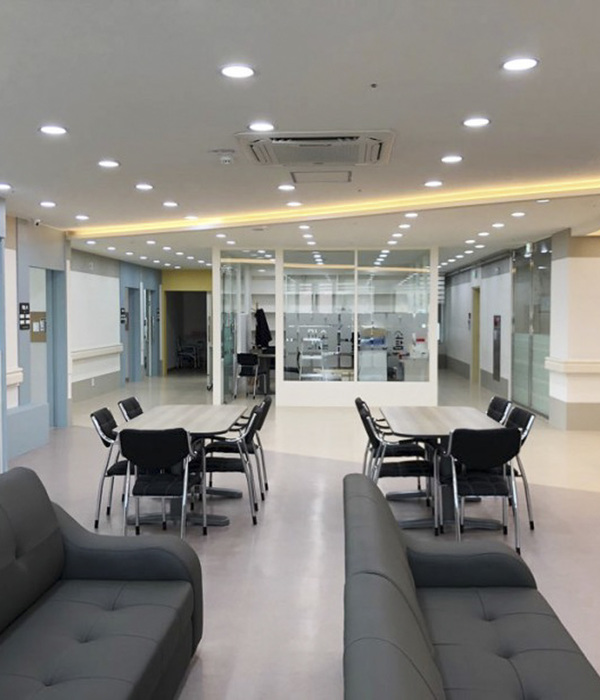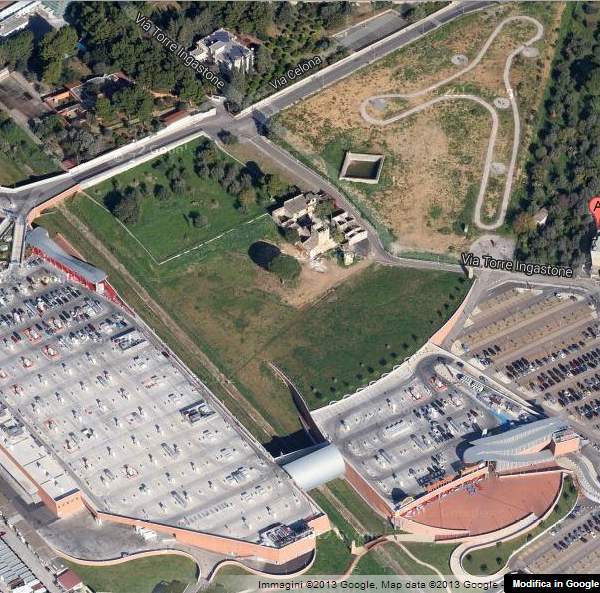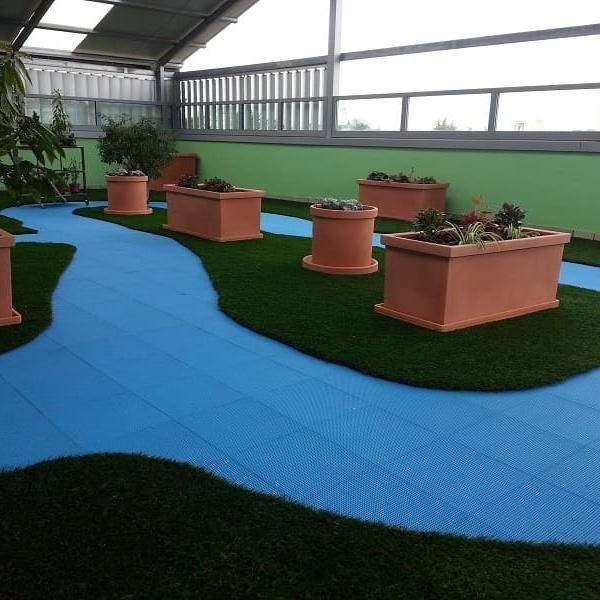The architectural project concerns the interior design of the veterinary clinic “Isidoros N. Karagiannis”, on the ground floor in a typical building of the 1990s, in Lampraki street, in the area of Palaia, Volos, Greece. Our main objective was to create a spacious, functional and pleasant working environment. The old partitions, floors and ceilings were completely removed in order to reveal the concrete structure with the beams and columns. Thus, in addition to the maximum height gained by removing the old ceiling , the structure sets the overall rhythm of the space as a synthetic system with its geometry and the grid of its elements, such as the office sections order and the electromechanical networks. One of our major intentions is the application of the facilities along the space, allowing the flow of movement among the two entrance doors. In addition, certain basic elements of the equipment were designed such as external signs, reception furniture, mobile cabinets, fixed storage space, etc. The geometry of the space imposed the creation of a floating light following a hanging metal structure.
The structure of the whole space includes a spacious resting area along the building which is enhanced through the combination of other uses such as examination, treatment, operation and research. In addition there is a zone that is defined as a smaller, distinct box which represents the ancillary areas. Regarding to the orientation of the building, the selection of bright colored elements such as white working surfaces, plywood and white metal structures responds to the needs of the space. The light-grey walls and a yellow surface act as the background to the existing elements. The combination of white, grey and yellow gives a pleasant and calming atmosphere to employees and visitors. White is the predominant color in the interior and exterior of the building. This monochromatic treatment emphasizes its tidiness and Mediterranean character.
Year 2017
Work started in 2017
Work finished in 2017
Client Karagiannis Isidoros Phd
Status Completed works
Type Hospitals, private clinics / Interior Design / Custom Furniture / Lighting Design / Graphic Design / Furniture design / Product design / Building Recovery and Renewal
{{item.text_origin}}


