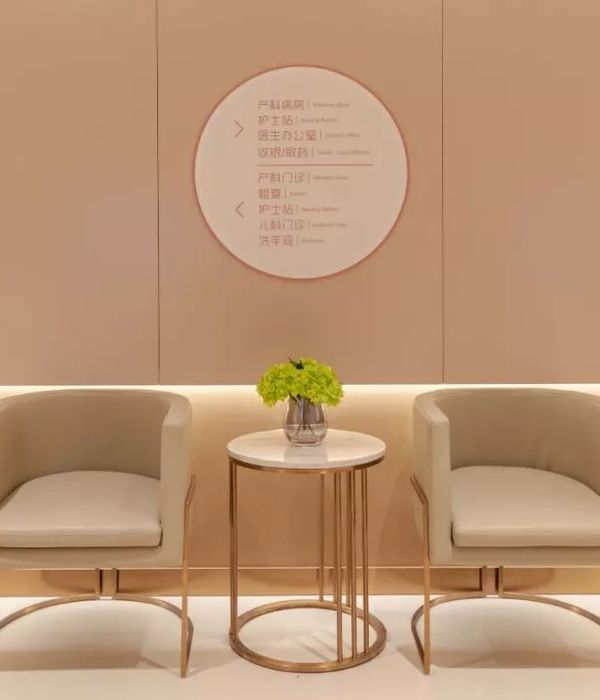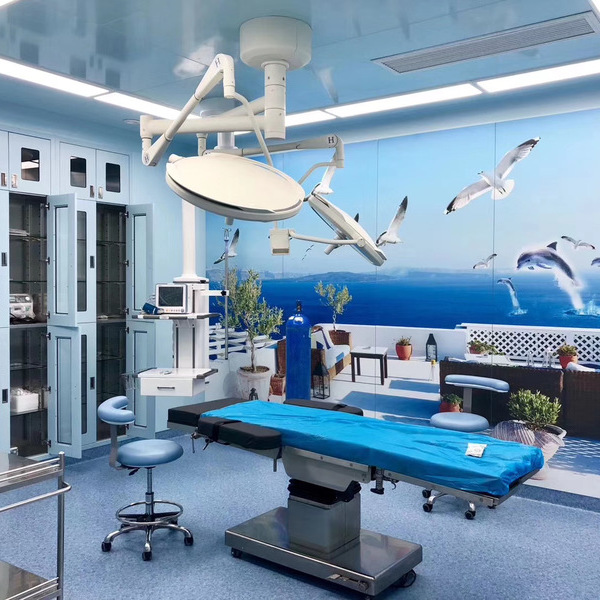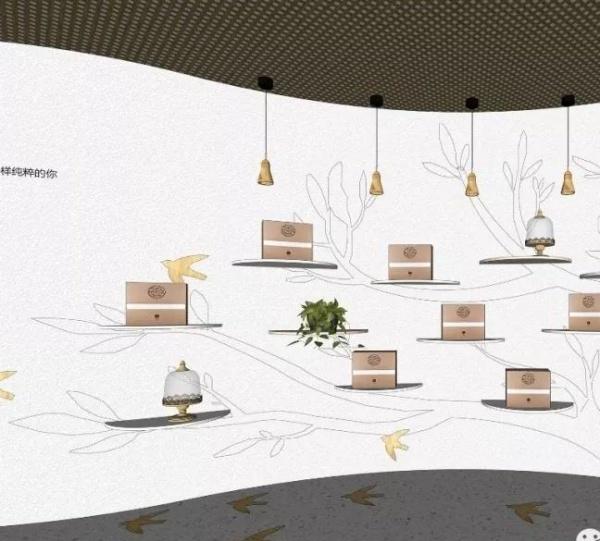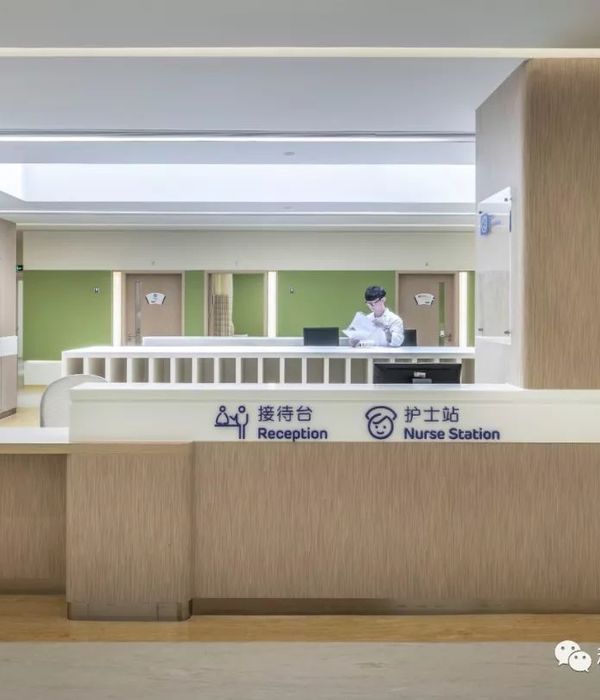Incorporated in a modern landmark in the city of Braga, the new JCC Diagnostic Imaging stands out for its minimalism and elegance. This project was developed in line with the pioneer concept for the clinic, making use of the best raw materials and equipment taking advantage, as a starting point, of the existing ribbed slabs and concrete skylights.
The pursuit for simplicity in order to enhance the perception of the ceilings and natural light resulted in the creation of cubic spaces enriched by the light and colour details. The symbiosis between functionality and aesthetics required for the provision of specific medical services results in a symmetric matrix throughout the project with the exception of specific architectonic shapes, colour or materials. A clear distinction between the public and technical areas is present, especially at the mezzanine level where all the infrastructure blends in with the space.
The innovative concept of the clinic is also observed in the use of simple raw materials for complex situations. The grey pantone provided by the metallic structures and micro cements is interrupted by the use of black, white and orange, a single contrasting color assumed in the space.
▼项目更多图片
{{item.text_origin}}












