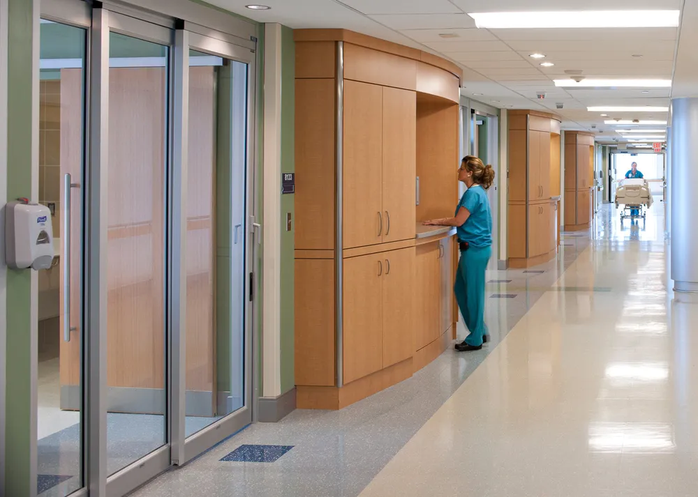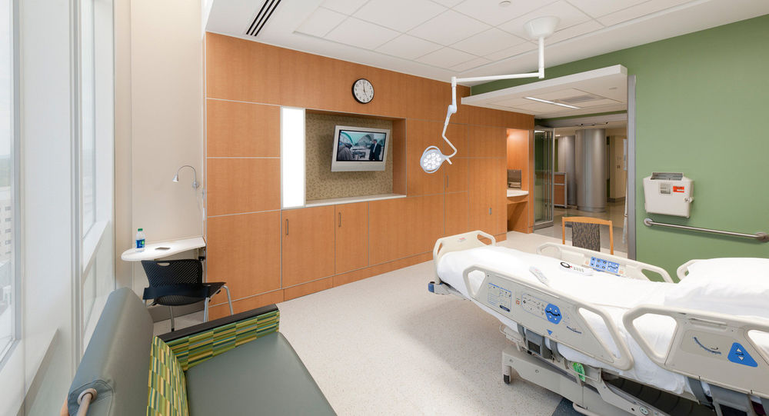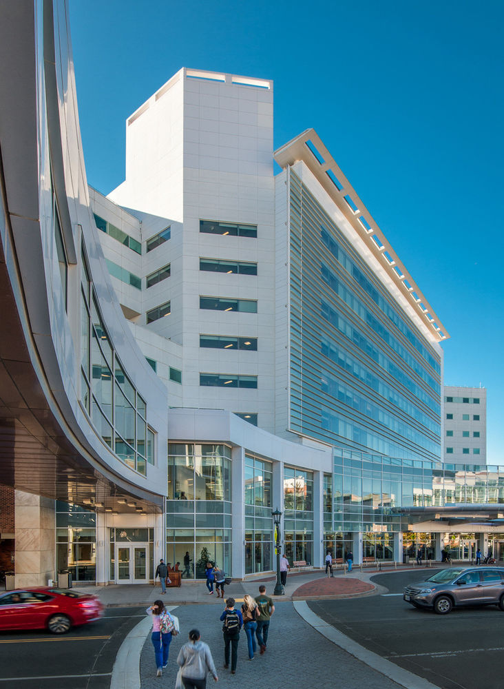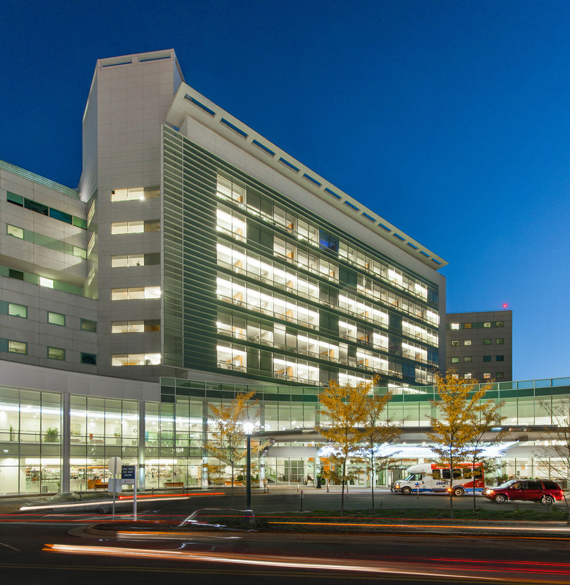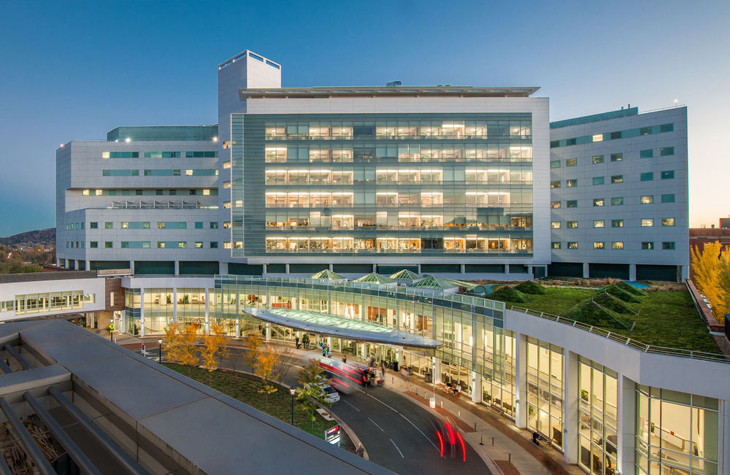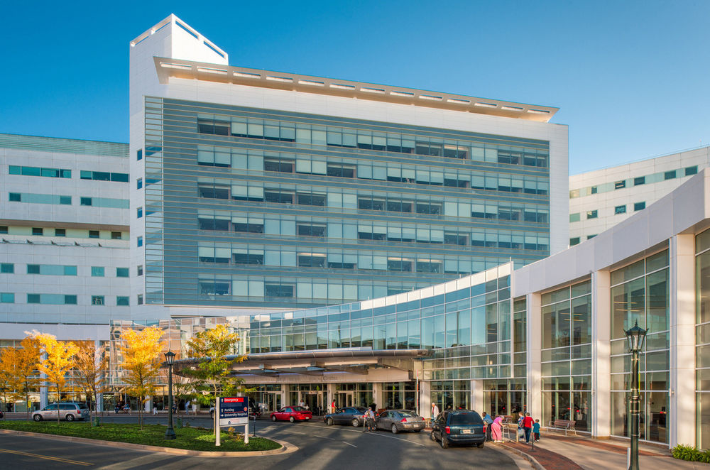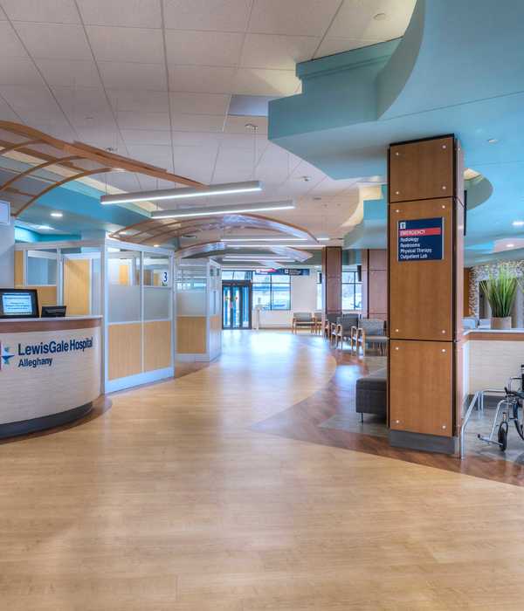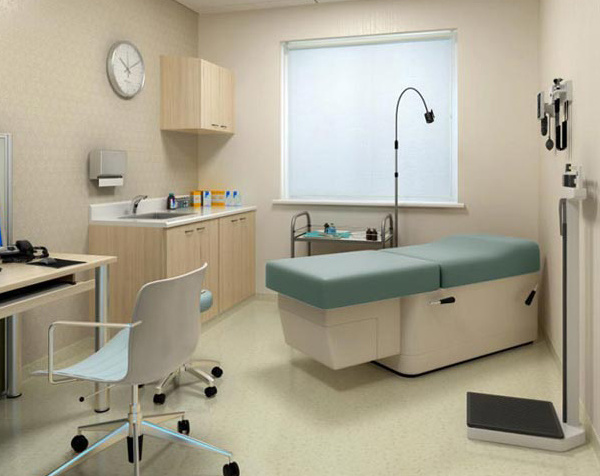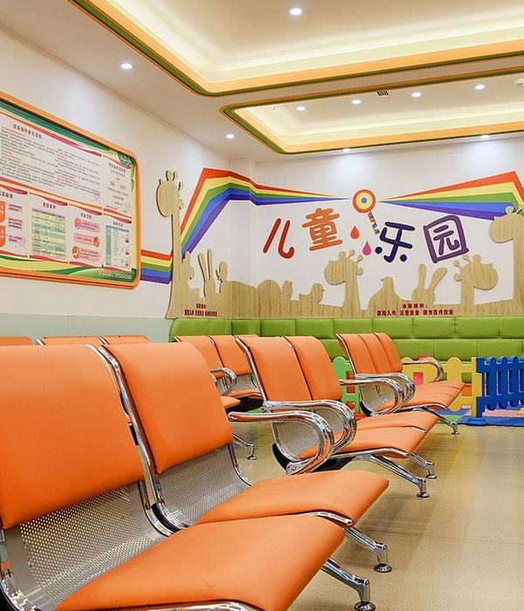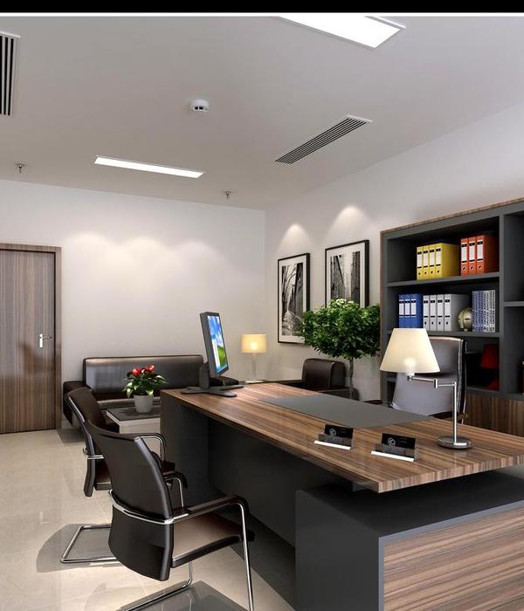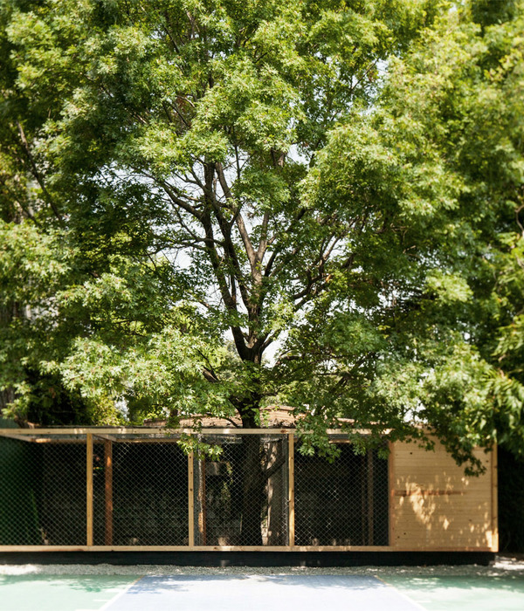弗吉尼亚大学医学中心床塔扩建——温馨疗愈的现代设计
SmithGroup designed the University of Virginia Medical Center, Bed Tower Expansion located in Charlottesville, Virginia.
SmithGroup has provided continuous services to the University of Virginia Health Sciences Center since 1978, including master planning and designing a new 610-bed replacement hospital. The internationally ranked hospital offers state-of-the-art care in endocrinology, cancer, ENT, urology, neurology and neurosurgery, respiratory disorders, geriatrics, and kidney disease. Ongoing renovations and expansions in both hospital buildings have accommodated the hospital’s high standards of patient-centered care and the most advanced technologies.
Most recently, after successfully completing a new campus master plan and design of numerous large-scale projects, SmithGroupJJR was asked to do a programming study and conceptual design of a new bed expansion project. The study also evaluated the cost and operational impact of the added beds on the entire hospital facility, including the mechanical and electrical infrastructure, as well as the need for full or partial sharing of support functions. Based on the study recommendations, SmithGroup was commissioned to plan and design a complex 72-bed addition to increase capacity in critical care.
The project adds six nursing units, each with eight private, acuity-adaptable patient rooms, in a glass-enclosed steel and concrete structure linked to the existing inpatient floors, suspended above the existing lobby and D&T areas. Because the hospital has essentially maxed out its footprint, the team devised an innovative solution that allowed the eight-story addition—only 34 feet deep—to be effectively laminated onto the front of the hospital, supported by structural upgrades to the existing structure. To avoid impacting inpatient operations during construction, designers left a nearly three-foot gap between the new construction and the old exterior wall. Once the addition was closed in, the old façade was removed and the gap built out, and the area where the old meets new was renovated.
Building Information Modeling (BIM) was instrumental in resolving complex issues such as staff visualization into patient rooms and natural light studies to vertical circulation and waiting experiences. An additional goal of the project was to facilitate the phased upgrade and replacement of the existing mechanical system for the entire complex by using the new penthouse and equipment to support new programs and the associated mechanical demands.
The modern design of the addition also presented an opportunity to update the image of the facility and to unify the hospital complex with adjacent proposed projects on the medical campus. The curtain wall façade creates a new, iconic presence while bringing abundant natural light to the patient rooms with minimal solar gain. Several design elements reduce energy consumption and lend to the building’s overall sustainability, such as the variable air volume system. The result is a nurturing and healing environment designed to enhance the traditional patient care experience.
Architect: SmithGroup General Contractor: Gilbane Photographer: Maxwell Mackenzie
8 Images | expand images for additional detail
