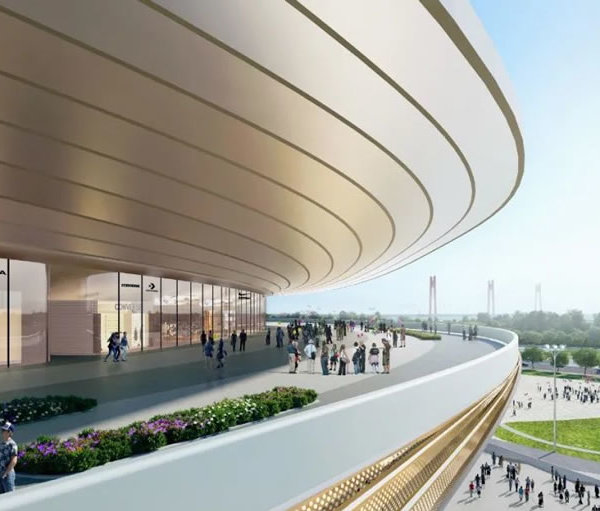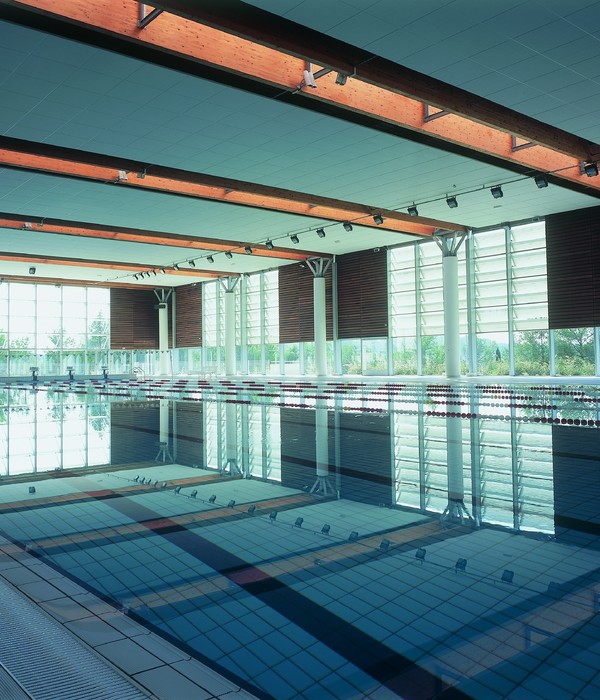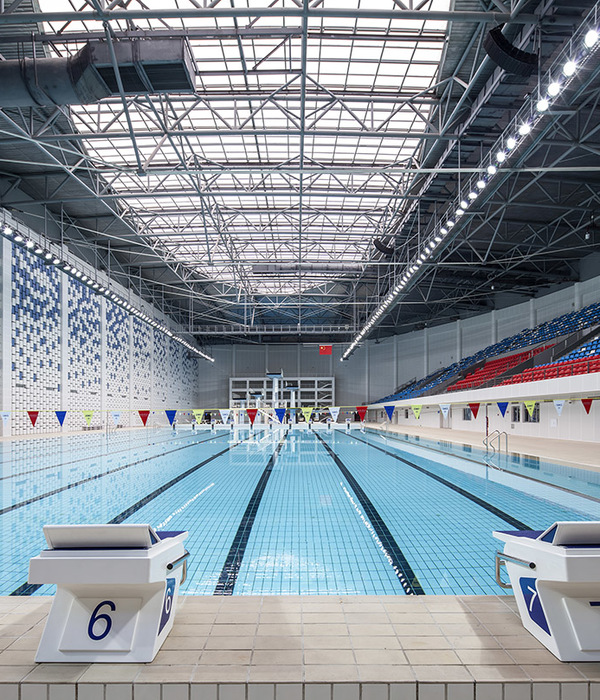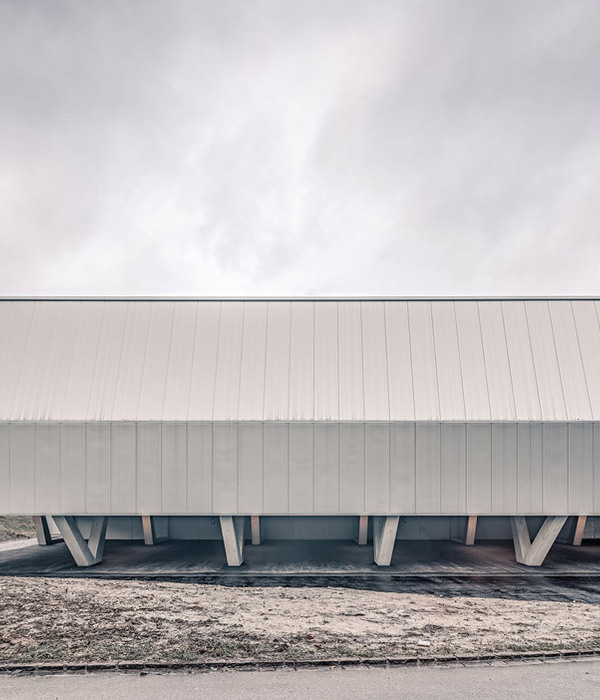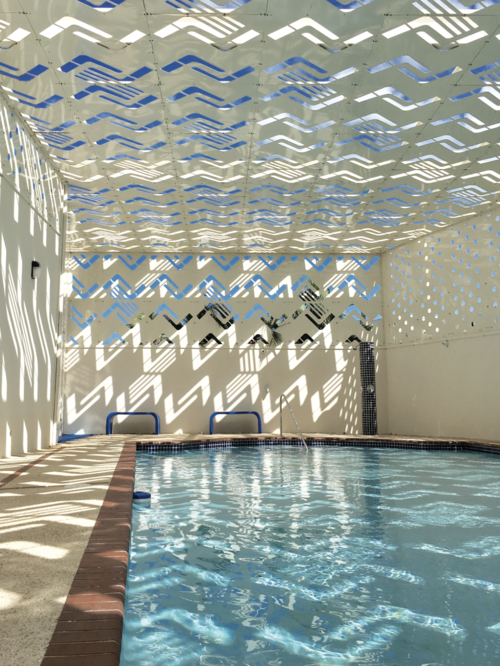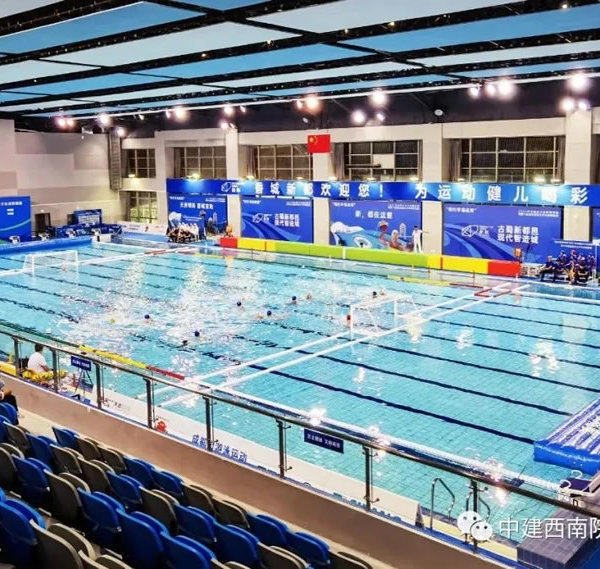The architect transformed the courtyard into an active urban zone, accessible to all visitors. The landscaping features greenery and art installations, and the urban furniture appears as an art installation. The entrance from the driveway displays the sculpture “The Knowledge Tree,” depicting the origin of creation. The courtyard plot is cut by the “Stone Rivers,” serving as a stormwater sewer.
▼入口阶梯,Entrance stairs © Bajura Oleg
▼报告厅,Lecture hall © Bajura Oleg
新建建筑的特点是使用耐候钢覆盖钢筋混凝土体量。混凝土立面上的浮雕象征着人性;室内部分的设计重点关注建筑物的结构,包括藻井天花板、礼堂的楼梯和有色混凝土的墙壁;设计者还为这个创意中心专门设计了家具和部分天花板的照明。设计者还与学生、艺术家何学院教授进行合作,打造了部分装饰性元素。恰当的室内设计引导参观者将注意力全部集中在艺术品上。
The new construction features a reinforced concrete volume covered with Corten steel. Bas-reliefs on the concrete façade symbolize human nature. The interior design focuses on the building’s constructive structure, including a caisson ceiling, internal auditorium staircases, and tinted concrete walls. The author designed the furniture and part of the ceiling lighting specifically for this center. The architect collaborated closely with students, artists, and Academy’s professors to create decorative elements for the center. The moderate interior design allows visitors to focus their attention on the exhibited artworks.
▼排练室,Rehearsal room © Volker Kreidler
▼工作室,Workshop © Volker Kreidler
▼会议室,Meeting room © Ivan Bezvusceac
ARTCOR的成立是为了巩固Chisinau市的创意产业并促进该国创意产业的发展。 随着时间的推移,该中心预计将吸引更多城市游客,并成为这座城市的热门景点。
ARTCOR was established to consolidate creative processes in Chisinau and promote the growth of the creative industry in the country. Over time, the center is expected to attract urban tourists and become a point of attraction for the city’s visitors.
▼首层平面图,ground floor plan © Calujac Architecture
▼一层平面图,first floor plan © Calujac Architecture
▼剖面图,section © Calujac Architecture
ARTCOR – Creative Industries Center is situated in the heart of Chisinau, within the Art Academy (AMTAP) courtyard. The center aims to foster the growth of creative industries in Moldova and serve as a hub for such endeavors. The architectural design of the building takes into account the plot position, neighboring structures, and the presence of a 19th-century architectural monument.
▼项目外观,Overall view © Volker Kreidler
本项目包括打造一栋400平方米的新建筑和对原有450平方米的学院建筑进行改造。原来占地300平方米的旧仓库和质量状况不太好的建筑所占用的场地被清理出来,为公共空间提供场地。设计者在新建的建筑中打造了一个用于文化和商业的混合功能空间,还有可用于研讨会和初创企业办公的二层空间。屋顶上被打造为绿色露台,人们可以从面向Cazimir-Keshco住宅纪念碑的露天礼堂楼梯进入。
▼阶梯轴测图,axo stairs © Calujac Architecture
The facility comprises a new 400 m² building and a portion of the old Academy building measuring 450 m². The site area previously occupied by an old storage and jerry-building covering 300 m² was cleared to create additional public space. The new building accommodates a mixed-use space for cultural and business purposes, including a second-floor space for workshops and startup collaborations. The green terrace on the roof offers access through open-air auditorium stairs oriented towards the Cazimir-Keshco residential monument.
▼新建的结构,The new structure © Bajura Oleg
▼阶梯近景,Close view of the stairs © Bajura Oleg
ARTCOR创意中心位于Chisinau市中心的艺术学院(AMTAP)内。本项目旨在促进摩尔多瓦创意产业的发展,并作为创意类产业的基地。设计者在设计过程中着重考虑了项目用地、相邻建筑结构以及附近19世纪建筑纪念碑的存在。
用地中建造于20世纪50年代的学院建筑的一层左侧设置了工作室、媒体图书馆、会议室、行政办公室、书籍设计商店。学院的音乐部门包含录音室和排练室,这些空间目前已搬至改造后的地下室中。设计者在打造混合用途的空间时,尽可能保留了这里的历史背景。
▼天花板轴测图,axo front ceiling © Calujac Architecture
The left part of the first floor of the Academy’s building built in the 1950s houses workshops, media library, meeting rooms, administration offices, a book and design shop. The musical section, comprising sound recording space and rehearsal rooms, has been relocated to the refitted basement. The historical background was preserved as much as possible while creating a mixed-use space.
▼立面,Facade © Etalpmet
▼立面细节,Facade detials © Bajura Oleg
设计者将庭院改造为了一个活跃的城市空间,这里对所有人开放。庭院中的景观以绿化和艺术装置为主,其中城市设施多以艺术装置的形式呈现。车道入口处摆放了雕塑“知识树”,代表了创造的起源;庭院的地面采用了“河床中的石材”切割而成,在雨天有利于排水。
▼前侧天花板轴测图,axo front ceiling © Calujac Architecture
{{item.text_origin}}

