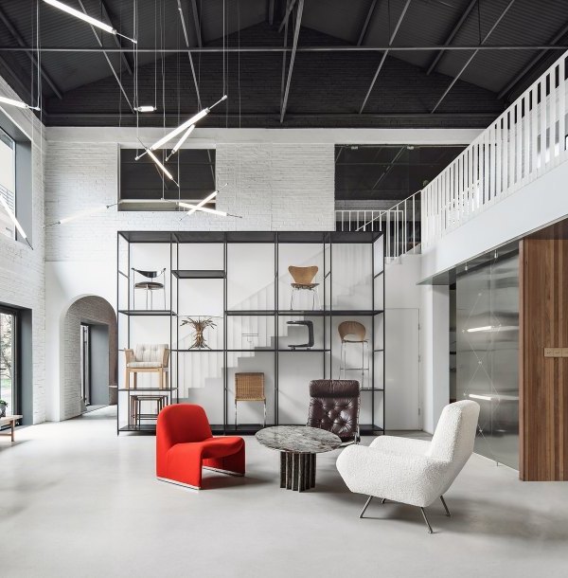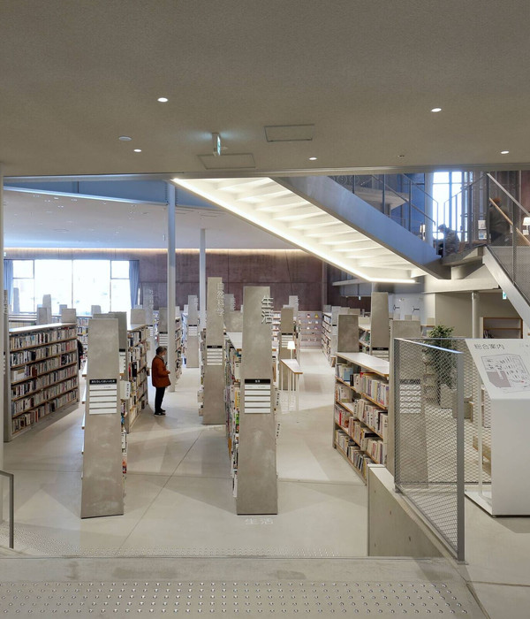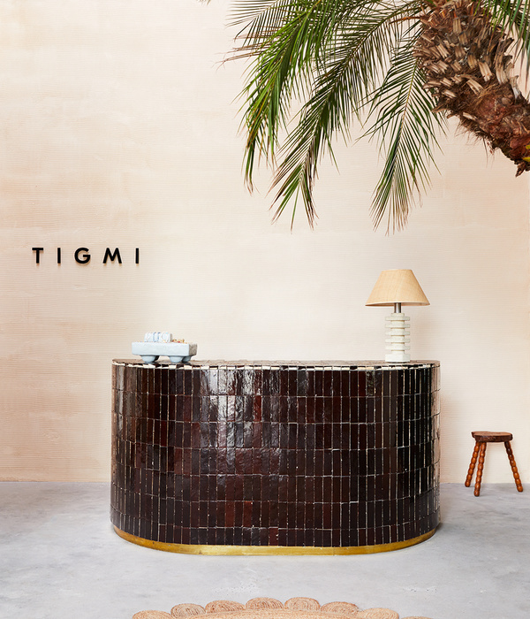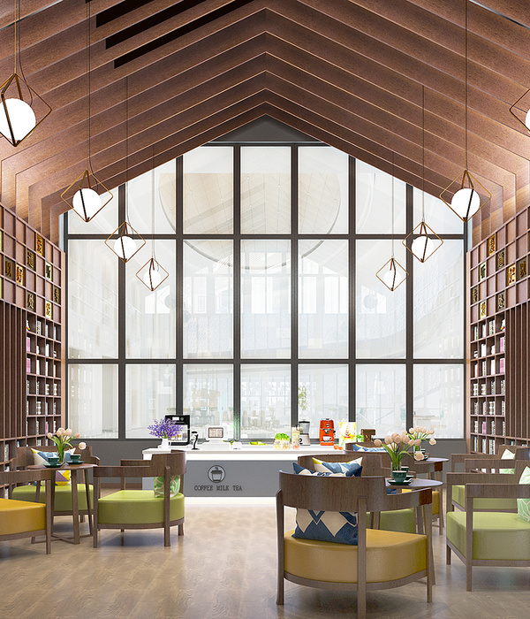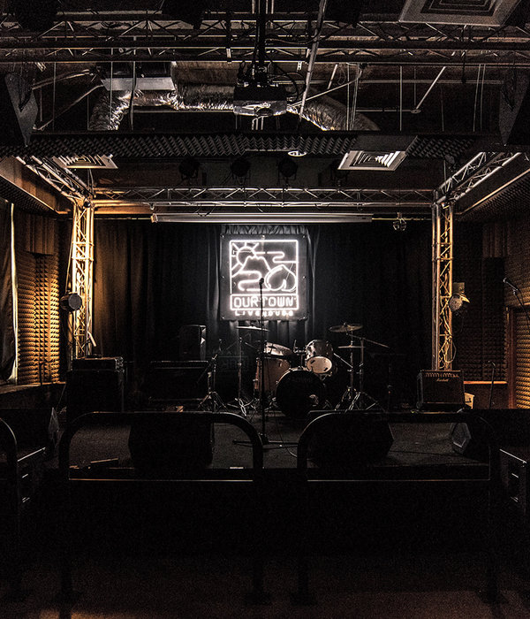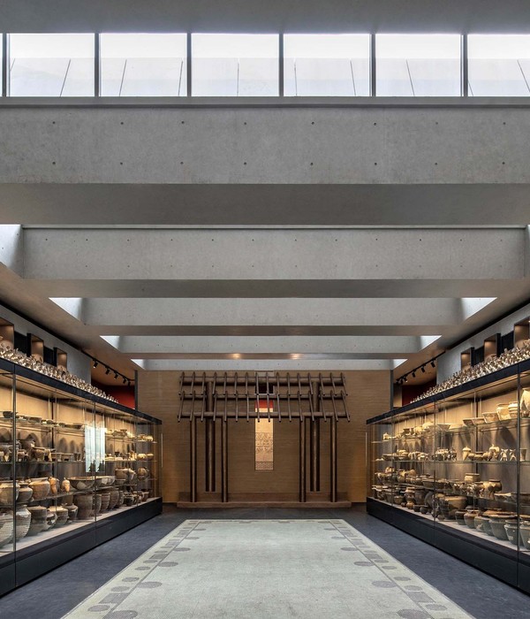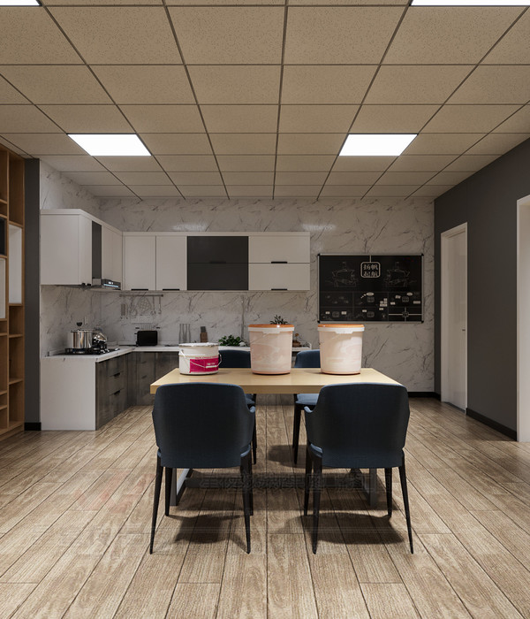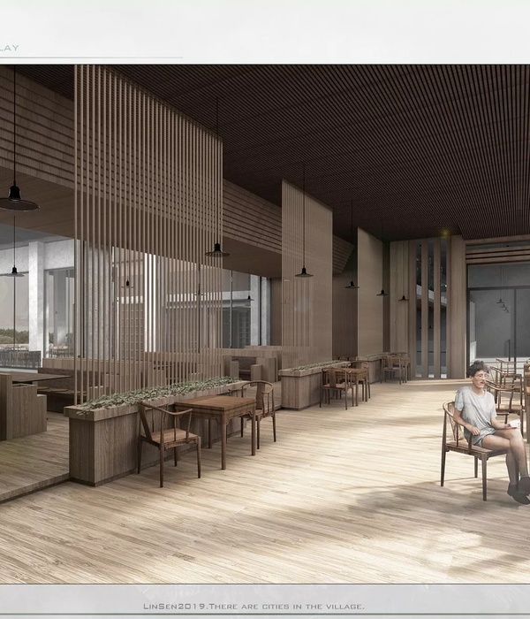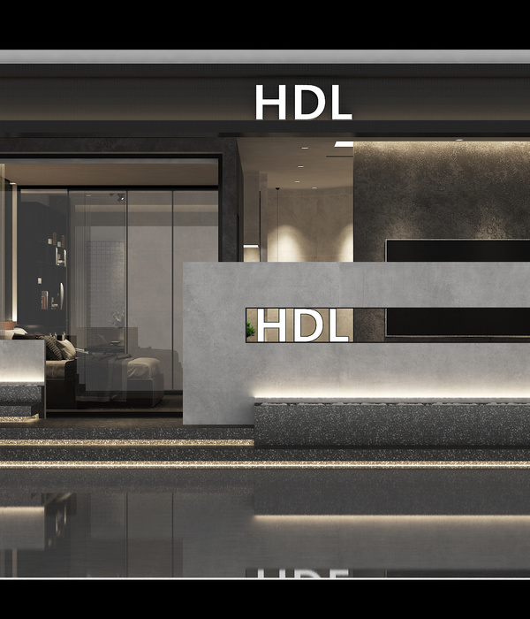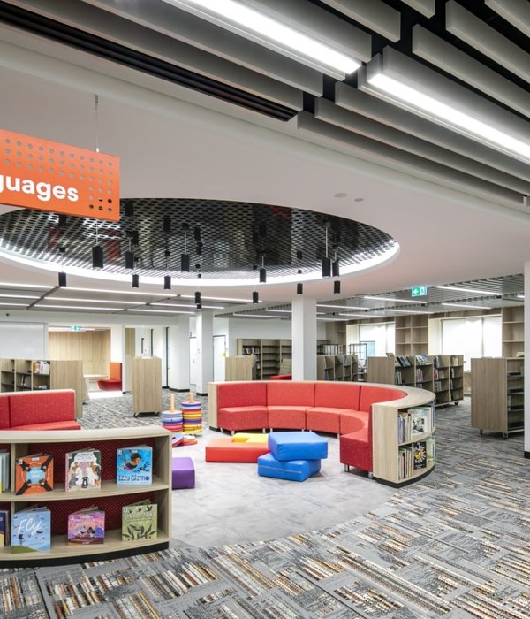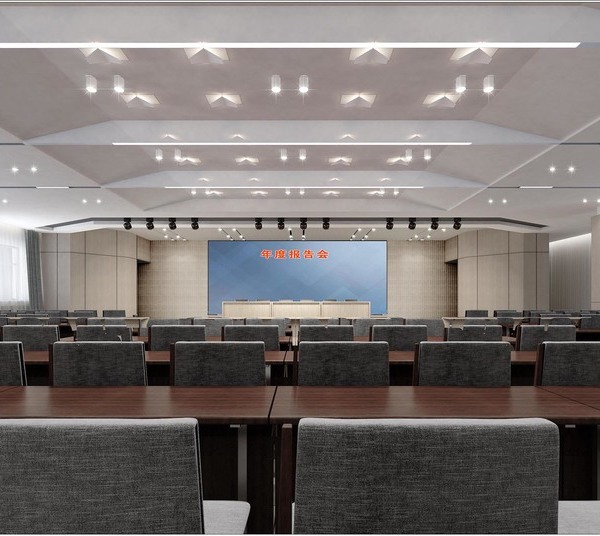- 项目名称:高昌故城游客服务中心
- 设计单位:中国建筑设计研究院一合建筑设计研究中心U2
- 方案设计:戴天行 李赫
- 业主:吐鲁番市文物管理局
- 建设周期:2016年—2017年
- 总建筑面积:4606平方米
- 摄影:张广源
当充满活力和意义的内容处于中性的状态时,结构的形象和设计就显得更加清晰,这有点像在自然或人为灾害的破坏下,城市的建筑遭到遗弃且只剩下一副骨架一样,人们并不会轻易的忘记这种再也无人居住的城市,因为其中萦绕的意义和文化使她免于回归自然。——雅克,德里达《写作与差异》
“The relief and design of structures appears more clearly when content, which is the living energy of meaning, is neutralized. Somewhat like the architecture of an uninhabited or deserted city, reduced to its skeleton by some catastrophe of nature or art. A city no longer inhabited, not simply left behind, but haunted by meaning and culture. This state of being haunted, which keeps the city from returning to nature, is perhaps the general mode of the presence or absence of the thing itself in pure language.” —Jacques Derrida Writing and Difference
引言|Foreword
一直没有找到下笔去记录高昌故城游客中心项目的起点,看完这段文字,心中最初模糊的想法清晰起来。那一片遗落的故城黄土,为何在饱经风雨之后,依然不愿溶于自然之中,而是傲然的描绘着曾经的历史。这段文字给出了解答。万物轮回,所有的事物从初始的那一刻起,就走在回归自然的路上,无论如何抗争,那就是宿命。以类型学的方式,去寻找在设计中需要展现的特质和情感。方城佛塔构筑的在大漠之中那一片繁华的情景,正是荒漠与人工的对应,揭示了人的渺小,也展现了人的力量,一种生存的力量。围合作为一种类型的图解,在开阔的大漠之中是唯一的选择,水平的大地上,一点点高度就足以给你一个全然不同的世界。葡萄藤架,坎儿井,一片炽热的天空,都是对吐鲁番这一特定地点的描述。
The way to begin writing about the Project didn’t come clear until coming across the passage above. The reason why those historic relics stands against the earth, resistant of the erosion of time, is so eloquently laid out by Derrida. In the moment of their creation, artificial makings begin their dissemination back into nature. The project is designed to typologically reveal not only the characteristics but pathos of these creations. Within the deserted nature, the great-temple-like building states one’s hustle and bustle and also the power of human beings. Squared architectural skeleton, which to some extent could be deemed as a ruin haunted by meaning and culture,with its low heights, stands as a typological diagram in the vast desert. The grape-vine,qanats and the courtyard with abundant sunshine,which build in are the distinct descriptions belonging to this certain land and the culture embedded in.
▼远眺建筑,Looking far from the building
场所|Place
项目位于新疆吐鲁番高昌故城遗址外,是为配合申报世界遗产而建设的综合游客服务中心。1000年以前这里曾是丝绸之路上一座重要的城市,随着时间的推移,至今只留下一片夯土的遗迹。在火焰山南侧一片空旷的荒野中,高昌故城以城墙定义了“城”的范围,区分城里城外,为人提供了庇护的场所。
The project site is located on the rim of Gaochang Ruins in Turpan, Xinjiang. It is a mixed-use tourist service center built to cooperate with the work of the application for World Heritage. Gaochang was a transportation hub along the Silk Road 1000 years ago. The area degenerated gradually over time, only surviving as ruins 1000 years later. Gaochang Ruins, located in an open wilderness on the southern rim of Flaming Mountains, defines its scope by the ramparts, creating a sense of shelter for visitors.式乡村公共空间
▼故城废墟,GAOCHANG Ruins
大地与阳光|Earth and Sunshine
自然的非人工的场地特征清晰可辨,我们将其中的要素——土地、光线、植物水、风等等秩序通过建筑在一定程度上转化,来影响使用建筑的人的体验。
Non-artificial elements such as earth, light, plant, water and wind, are characteristically identifiable on this natural site to be integrated into the architectural design to offer visitors special experience when visiting the building.
▼故城环拍,Panorama of the Ruins
▼场地环拍,Panorama of the site
地点|Location
游客服务中心位于吐鲁番市与高昌故城遗址南门的连接路段上。因此,故城与火焰山厚重而荒凉的宏伟景象则成为了整个基地的视觉背景。
The Tourist Service Center is built on the connection between the south entrance of Gaochang Ruins and Turpan City. A magnificent visual backdrop for the site is geographically produced by the majestic and desolate scene of the Ruins and Flaming Mountains.
▼游客中心区位,Location map
▼场地南侧远眺火焰山,View of Flaming Mountains from the south of the site
▼建筑北侧场地回望,Back view of the building from the north of the site
视觉序列|Visual Sequence
游客中心是游客接近目的地的视觉过滤器,通过人们认知体验的节奏变化,强化故城的时空沧桑感,形成对场地特征更清晰的印记。人群抵达游客中心伊始,可感受到以火焰山为背景的建筑全貌,但此时故城是被遮蔽的;逐渐接近入口,远景的自然风貌也消失,建筑作为主体呈现出来;进入建筑后在院落中体验游客中心带来的庇护感;参观中游客进入观景塔远眺高昌故城及火焰山,而自然景观被建筑限定在一个宽幅画框之中,形成另一个尺度的认知;在游客逐渐离开时,故城形象再次展现并更加清晰。这一从模糊到不可见到清晰的视觉序列作为建筑的一条重要线索贯穿,提升了人们旅行中的体验。
The Tourist Service Center plays as a visual filter for visitors to approach the Ruins, creating a remarkable impression on the feature of the site through visual changes within the rhythm of visitors’ cognitive experience on the trip, also strengthening the sense of historical vicissitudes on the site. The whole building appears with the magnificent backdrop of Flaming Mountains as visitors’ arrival at the beginning, while the scene of the Ruins is hidden behind. Then, step by step, the entrance of the center is being closer to the visitor and the view of the mountain would fade out. When entering into the building, the courtyard structure brings visitors cozy shelter experiences. An observation tower in the building offers visitors a horizontal frame to have a distant gaze on the Ruins and the natural Flaming Mountains. As visitors leaving the building to the Ruins, the whole scene is once again revealed more clearly and close. It is a blurry-invisible-clear visual sequence that forms an important clue running through the whole building to enhance one’s visiting experience.
▼游客中心入口,Entrance of Tourist Service Center
▼入口细部,Entrance details
充沛的强烈炽热的光线是吐鲁番当地的自然特征之一,一个向院落开放的一层建筑让人们更容易感受到更丰富的光线,既有强烈的炙烤,也有被建筑庇护形成阴影,还有通过葡萄藤架过滤的漫反射柔和光线,以及建筑墙面上不同数量的孔洞给室内点缀形成的戏剧化光影。特别是院落中种植的葡萄藤,其营造的舒适场所感更是表达了千百年来当地人们对强烈日照的防御与转化。随着时间的推移,种植槽内的葡萄藤也将爬满整个庭院为旅客提供遮蔽的同时演绎四季的颜色。
The abundant and intense sunshine is one of the natural features in Turpan. Shade sheltered courtyard makes visitors refreshing from torrid weather. Light and shadow is playing with the trellis roof and the holing façade, and the vines planted offer a sense of comfort. We included an enclosed courtyard paved with bricks and shaded with grape vines, expressing a traditional strategy of how local people improves their living environments with the nature over years. Grape vines in the planter will be growing up day by day to roof the whole courtyard so as to provide a cozy shelter for visitors with the ever-changing colors in four seasons.
▼通往内庭院的过道,Corridor to the inner courtyard
▼被葡萄藤架覆盖的建筑内庭院,Inner courtyard roofed by grape-vine trellis
院落中央设置的观景塔也意在和高昌故城内大佛寺的原型在意象上建立联系,这包括塔身倾斜的比例和墙体上凹龛里的雕像,The observation tower in the center of the courtyard also echoes with the image of original Great Buddha Temple in Gaochang Ancient City.
▼建筑内庭院望向景观塔,View of the observation tower from inner courtyard of the building
▼景观塔立面细部,Observation tower facade details
▼景观塔入口,Entrance of the observation tower
▼景观塔内部,Interior of the observation tower
▼景观塔眺望火焰山,View of Flaming Mountains from the observation tower
▼景观塔剖面,Section of the observation tower
高昌故城以土为原料的建造方式呈现出构筑物融入大地的生长感,在游客中心的设计中我们同样再现出这种关系,以土为表面材料,封闭性很强的墙体既清晰讲述了建筑与自然的限定,也表达了不可割裂的生长感。
Rammed-earth construction is the main architectural feature of Gaochang Ruins, showing a aboriginal sense to well integrating the natural surroundings. In this project, rammed-earth construction is being kept to emphasize the local aboriginal sense, while the façade with strong impermeability plays as a boundary between architecture and nature.
▼外墙墙身构造,Structure of the facade
▼庭院侧墙身构造,Side wall structure of the courtyard
▼工作模型,游客中心略显曲折的边界呈现的是与高昌故城城墙相近的意象,Working models, the slightly twisted border of the building presents an image similar to the original rampart of Gaochang Ancient City.
▼首层平面图,Plan of the ground floor
项目信息:
项目名称:高昌故城游客服务中心
地点:新疆 吐鲁番
设计单位:中国建筑设计研究院一合建筑设计研究中心U2
设计主持人:柴培根 周凯
方案设计:戴天行 李赫
施工图设计:
建筑:周凯 戴天行 李赫 杨文斌 任重
结构:王树乐 周岩
机电:郭晓静 李沛岩 董超
总图:高治 李爽
业主:吐鲁番市文物管理局
建设周期:2016年—2017年
总建筑面积:4606平方米
摄影:张广源
Project Credits:
Project Name: Tourist Service Center of Gaochang Ruins
Project Location: Turpan, Xinjiang
Project Design: United Design 2 China Architecture Design & Research Group
Leading Architects: Chai Peigen, Zhou Kai
Architects: Dai Tianxing, Li He
Construction Drawing Designer:
Architecture: Zhou Kai, Dai Tianxing, Li He, Yang Wenbin, Ren Zhong
Structure: Wang Shule, Zhou Yan
Electro mechanic: Guo Xiaojing, Li Peiyan, Dong Chao
General Drawing: Gao Zhi, Li Shuang
Project Owner: City Administration of Cultural Heritage, Turpan
Construction Time: 2016-2017
Built-up Area: 4,606 m2
Project Photography: Zhang Guangyuan
{{item.text_origin}}

