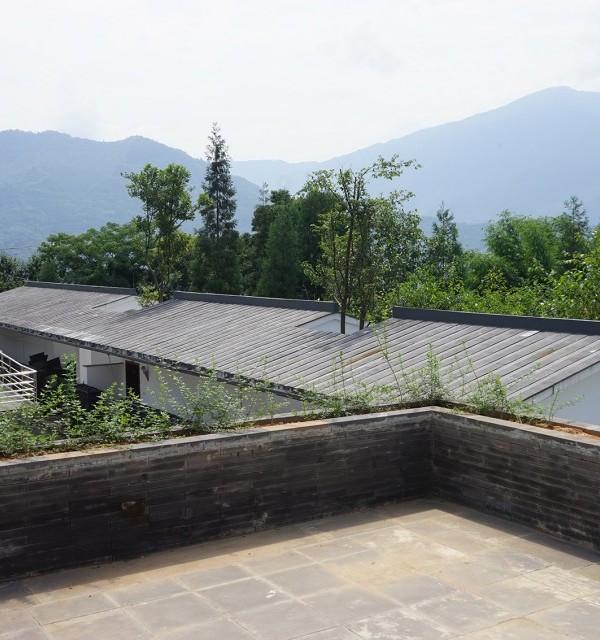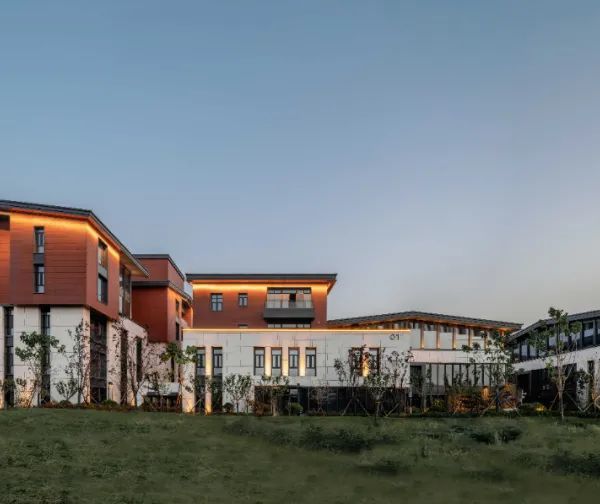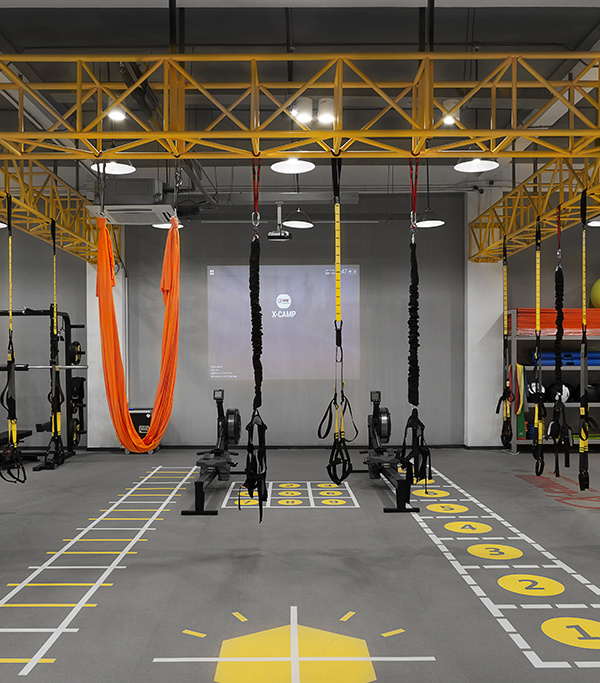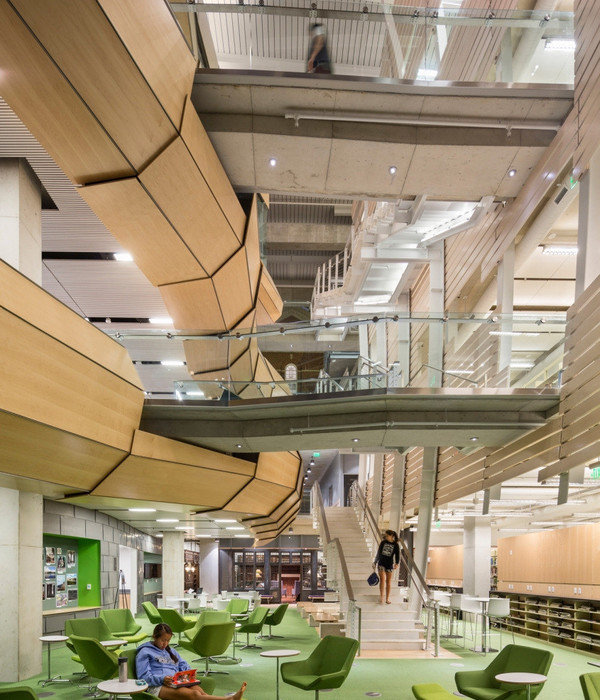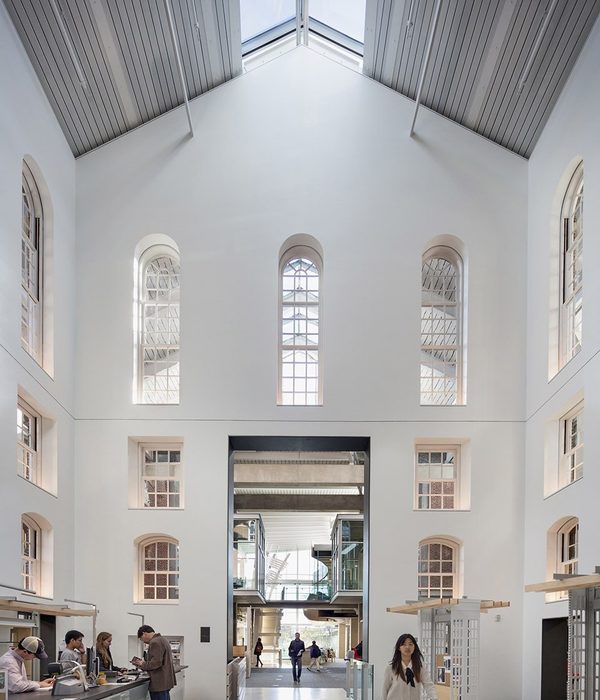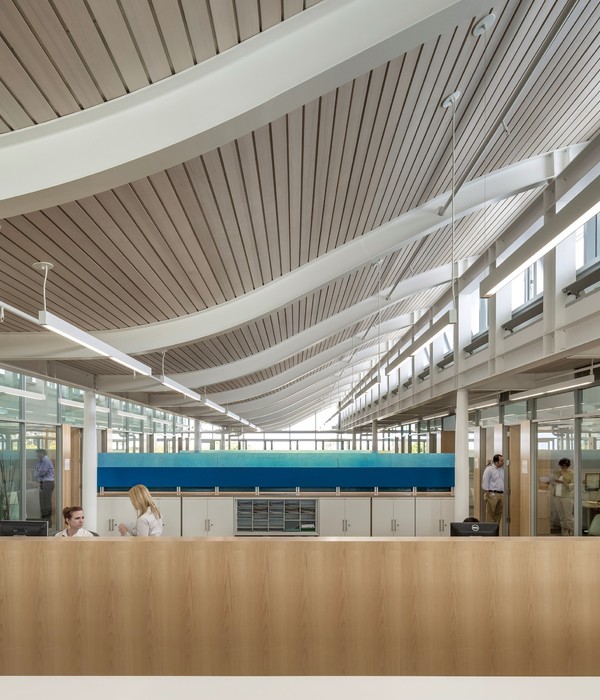DesignInc completed a renovation and addition to the Burwood Council Community Hub, Library and Workplace in Sydney, Australia.
DesignInc recently helped Burwood Council rethink a range of their workplace and public facilities to better meet the needs of the council team and community. Providing integrated architectural, interior and landscape design services, we designed both new and reimagined spaces to house administrative, library, customer service and staff workspace facilities as well as outdoor areas.
The emergence of digital technologies and networked information has led to a transformation in the design of both civic and workplace environments. Static desks and offices have been replaced by flexible spaces, agile working opportunities, digitally enabled environments, seamless indoor / outdoor transitions and facilities that foster connection and collaboration.
The Burwood Council precinct site has a layered history, with the original heritage-listed council building on the corner of Conder Street and Elsie Lane dating from 1887. Refurbished as a ‘one stop shop’, customer services centre and the Mayor’s office, the original council chambers provides a grand and welcoming entrance to the precinct.
The 1990s library has been extended and upgraded across two floors to host a wide range of community spaces, a large book collection, virtual reality booths, acoustically treated music suits, learning labs, a multi-purpose amphitheatre and indoor gardens. Digital capabilities include wi-fi throughout, two interactive digital galleries, increased BYOD ports and touchscreen catalogues.
Across a pedestrian laneway, an exciting new 3000sqm two-storey administrative facility accommodates all council staff. Designed with an agile working approach, the open plan workplace features hot desks, collaboration spaces, breakout spaces, flexible meeting rooms and a large lunch room with external balcony. An elevated pedestrian link bridge connects the new building with the old: a conceptual ‘journey’ between the two, overlooking a laneway landscaped with planting, seating and public art.
The needs of the existing community were central to both the architectural brief and its translation into our design solution. Burwood library already had a loyal, diverse and engaged community. Prior to the refurbishment the library hosted approximately one million visitors per year, vastly outstripping its capacity, and facilitating the need for this upgrade and expansion. The new library and community hub precinct offers a bigger and better-equipped experience with contemporary technology to connect people with opportunities, information and services at a local and global scale.
Despite a range of challenges, including working through the COVID-19 pandemic, DesignInc is proud to have worked closely with the Burwood Council team and many consultants to successfully deliver this fantastic project on time and on budget.
Architect: DesignInc Photography: Murray Harris
18 Images | expand images for additional detail
{{item.text_origin}}

