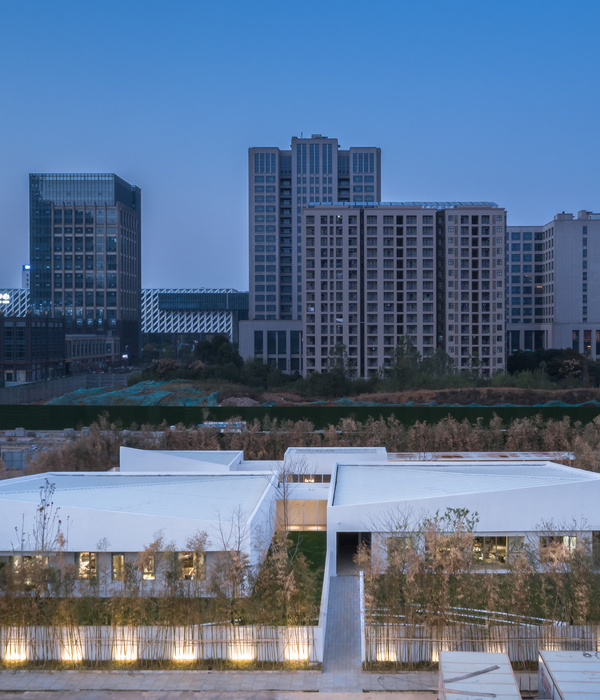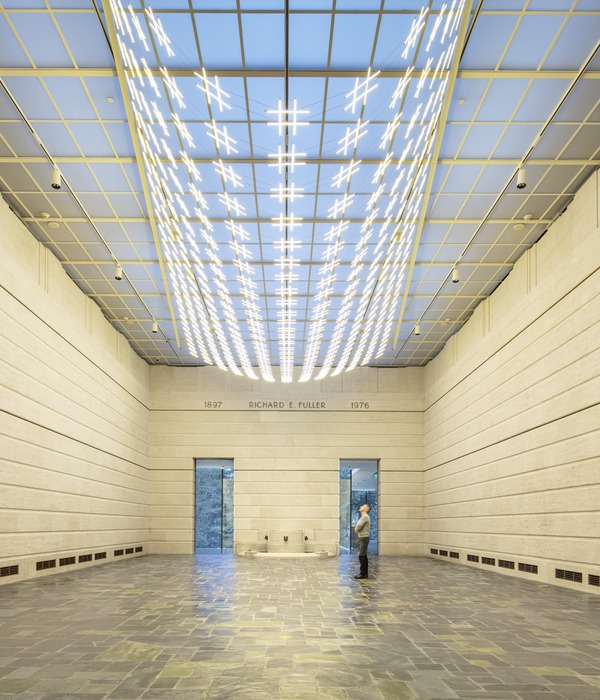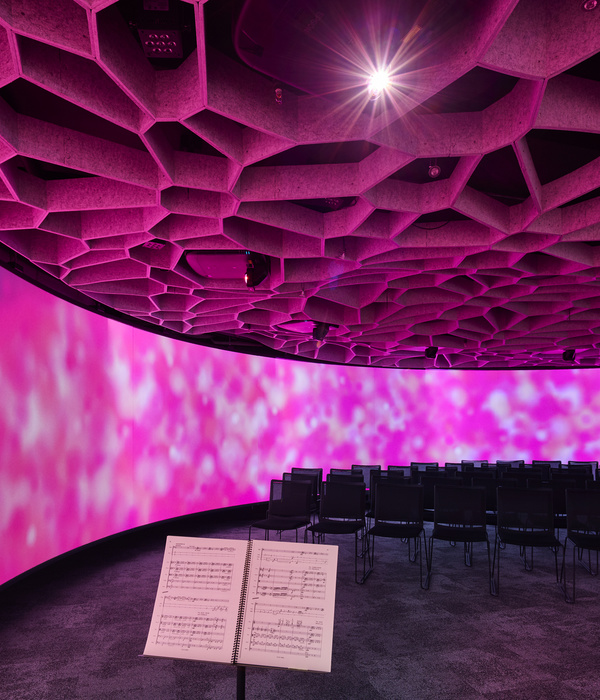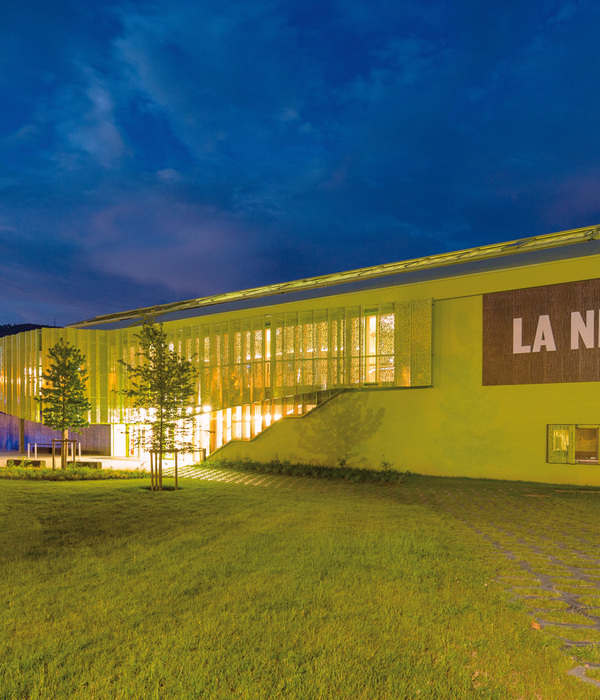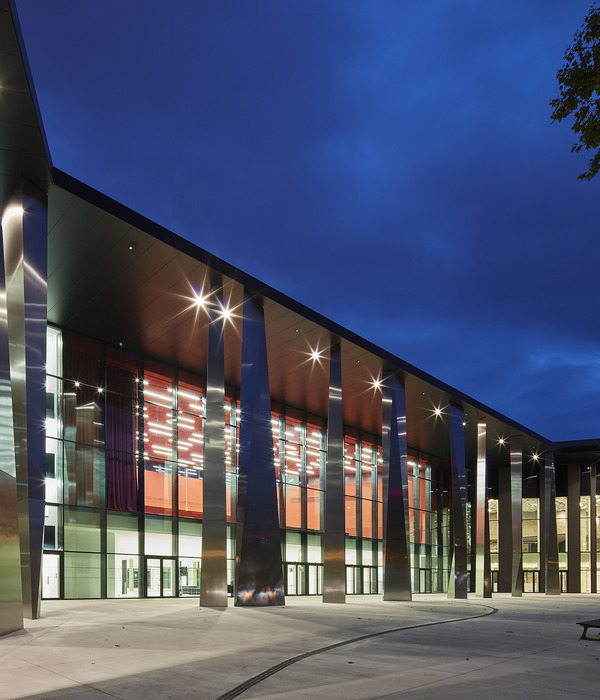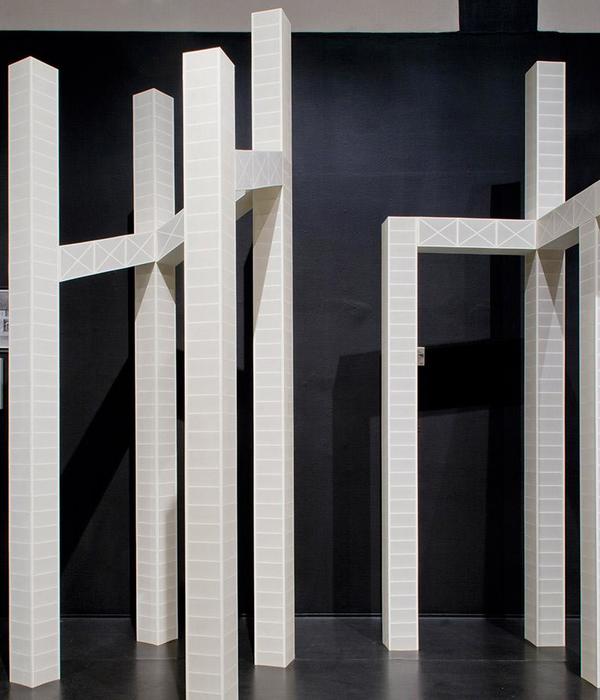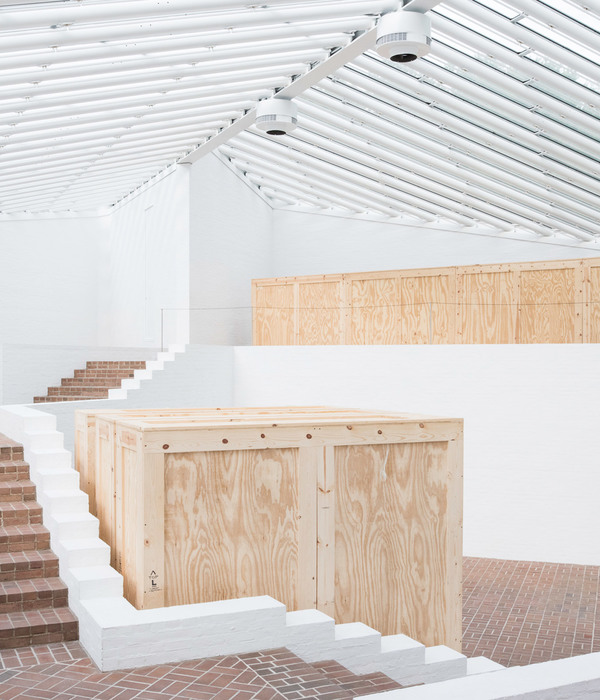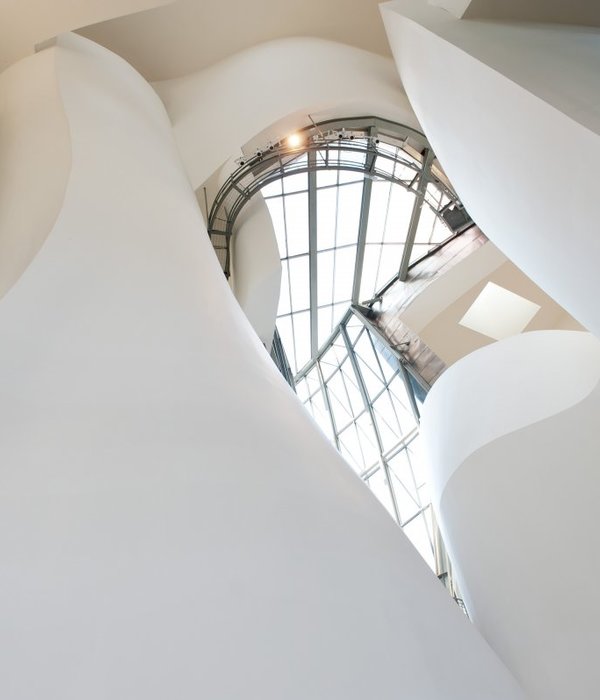The town of Dammarie-les-Lys (Seine-et-Marne) is organised around three main interlinking spaces: the Lys plain, the historical town centre and the park surrounding the Abbey.
The Albert Schweitzer community centre is located in the heart of the Lys plain, in a neighbourhood made up of several thousand housing units built in the 1970s and known, at the time, as an «urban centre».
Built at the foot of two of the highest tower blocks, in front of the 8th May 1945 square, the facility is the centrepiece of the neighbourhood and plays a vital urban and landscaping rôle within it. However, despite being an important community space and a defining element of the townscape, it was never perceived as an inviting public space. The facades, concealed behind unkempt vegetation and metal trellised panelling which significantly reduced any incoming light to the building, were closed off and not visible from public space.
The challenge of refurbishing/expanding the Albert Schweitzer community centre, as well as dealing with its immediate surroundings, was to provide the neighbourhood with a dynamic image of its own renewal.
The Albert Schweitzer community centre has a multimedia library, an associations’ hub, an administrative hub as well as a medical and psychological health centre (with a maternal and child protection unit) to which an early childhood space has been added. In order
to modernize the whole block, the architects decided to renovate access to the facility
by creating three distinct entrances. The entrances to the multimedia library and the associations’ hub are now linked together by a big forecourt, that runs alongside the 8th of May Square. The project also includes a big communal outside seating area, a leisure garden, an urban gardening space and an orchard maintained by the associations’ hub. The facility is no longer hidden among the neighbouring buildings, now it projects a positive image.
The facades are adorned with a glass and metal skin – brushed stainless steel and rusted metal – that winds around the building like a ribbon. The unity of the materials gives the whole a strong presence that fits in harmoniously with the urban and landscaping context all the while improving the building’s thermal performance.
This homogeneous ribbon is highlighted by and seen through plants in the foreground spread out around the whole block which provide onlookers with several ways of taking in the facility depending on the positioning, the light at different times of day or seasons, the geography of the site and the viewpoints.
The replacement of ground-cover plants by an accessible lawn dotted with high stem trees frames the views and contributes to opening up the Albert Schweitzer community centre to the rest of the town.
{{item.text_origin}}

