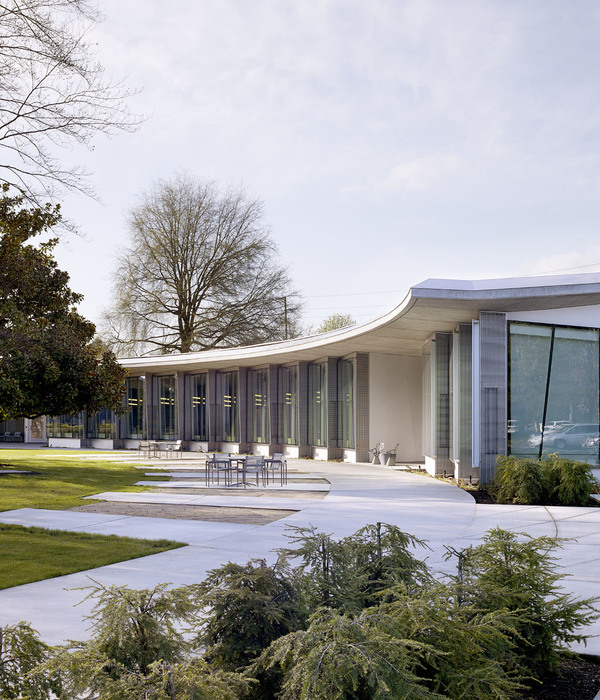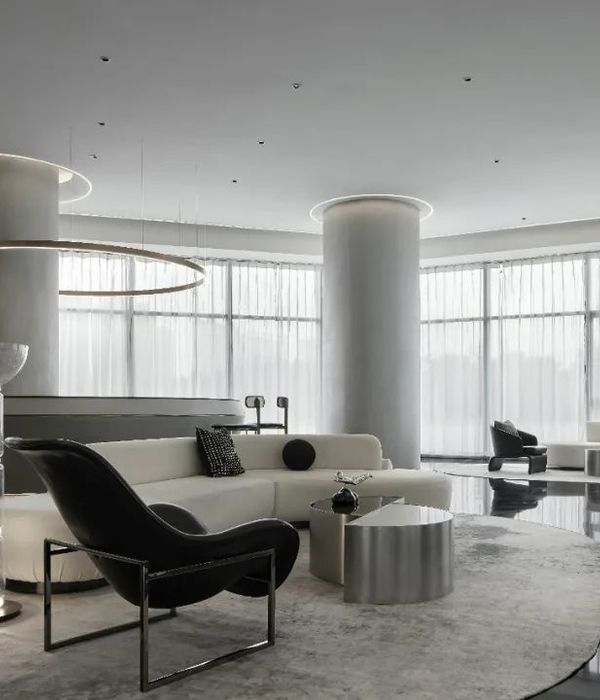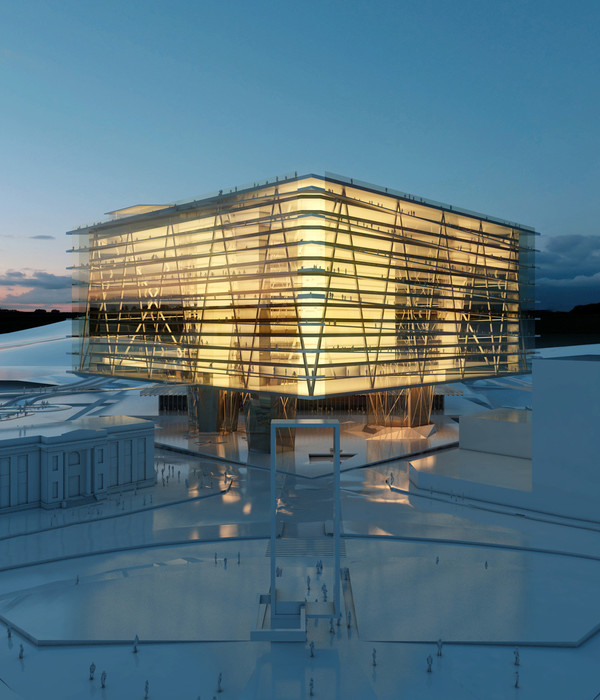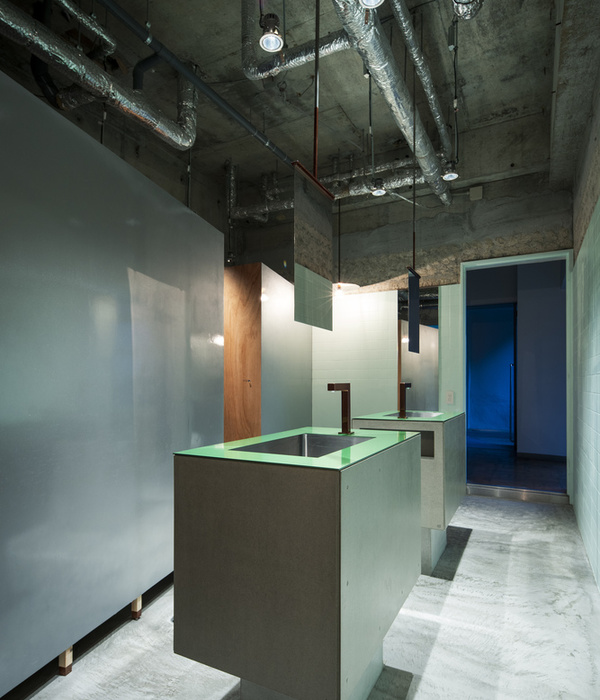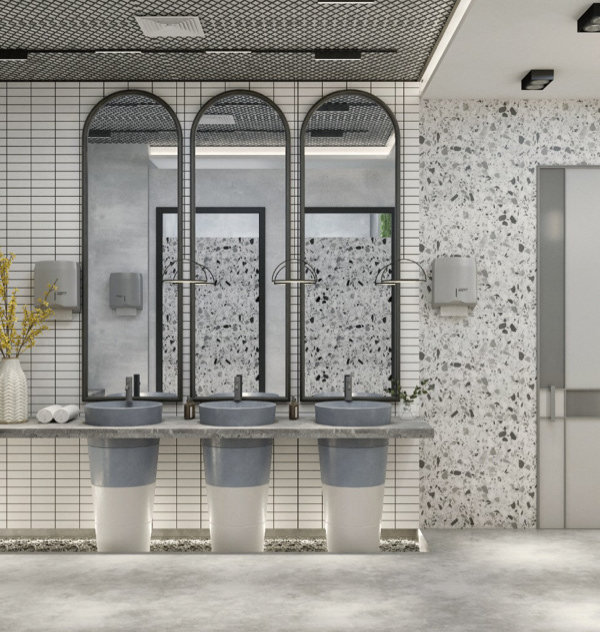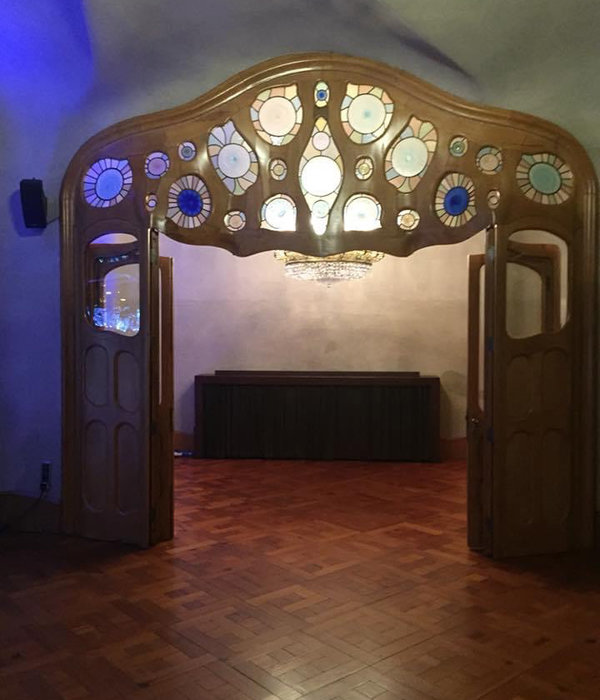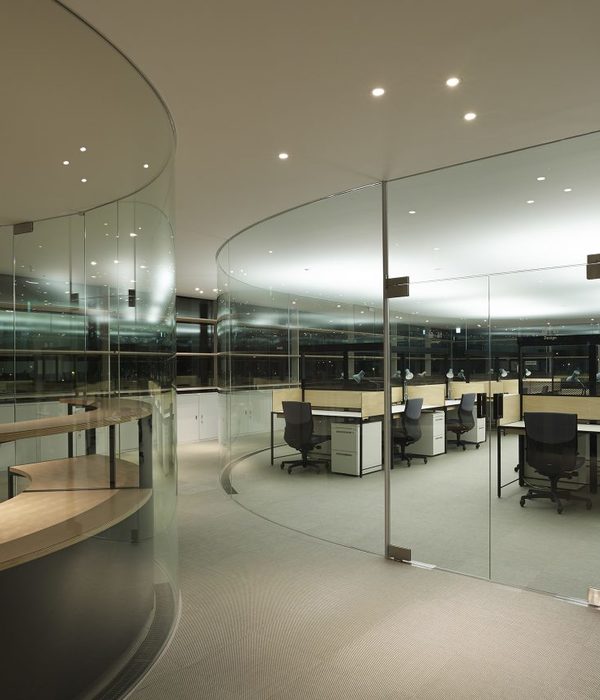The Newport Beach Civic Center and Park creates a new center of civic life for this Southern California beachside community of 80,000. The $105 million project includes a 100,000-square-foot city hall, a 17,000-square foot library addition, a 450-space parking garage, and a 14-acre community park.
Arriving visitors are greeted by the freestanding council chamber, clearly marked with its billowing “sail” and curved roof. After parking in the garage, one can either walk to the library’s new north entry or cross the green to city hall. The rhythm of garage bays matches that of the city hall, providing clear, easy connections between the two. Overhead beams are marked with departments of each corresponding city hall bay, orienting visitors before they leave their car. Eschewing the traditional formal lobby at the entrance, the building can be accessed through several entrances.
Sustainable strategies drove the form and expression of the city hall and also responded to the city’s equally important goals of energy savings and user comfort. The expressed structure supports rhythmic, wave-shaped roofs that provide open, airy shelter, and the generous roof overhangs shield the sun and allow for a transparent building below. The long, thin building with a short southern face ensures all occupants enjoy light and views. North-facing clerestories have automated operable windows, which allow for fresh air and light. The location and local climate allowed the use of both active and passive solar strategies to reduce energy costs and maximize occupant comfort.
The library addition features new study areas, a children’s reading room, and a café, all added in response to the community’s belief that great spaces can be a catalyst for bringing people together to enjoy and share knowledge.
Additional Credit Accessibility Consultant: The Preview Group Acoustical Design Consultant: Charles M. Salter Associates AV Consultant: Charles M. Salter Associates Code Consultant: The Fire Consultants Cost Consultant: C. P. O'Halloran Associates Inc. Engineer - Civil: Arup North America Engineer - MEP: Arup North America Engineer - Structural: Arup North America Food Service Consultant: HDA~Pacific General Contractor: CW Driver Graphic Design/Wayfinding: PhD Landscape Designer: Peter Walker & Partners Lighting Consultant: Arup North America Renderer: Chris Grubbs – Illustrator; Pixelcraft Security Consultant: TransTech Systems Sustainability: Arup North America Waterproofing Consultant: Allana Buick & Bers
{{item.text_origin}}

