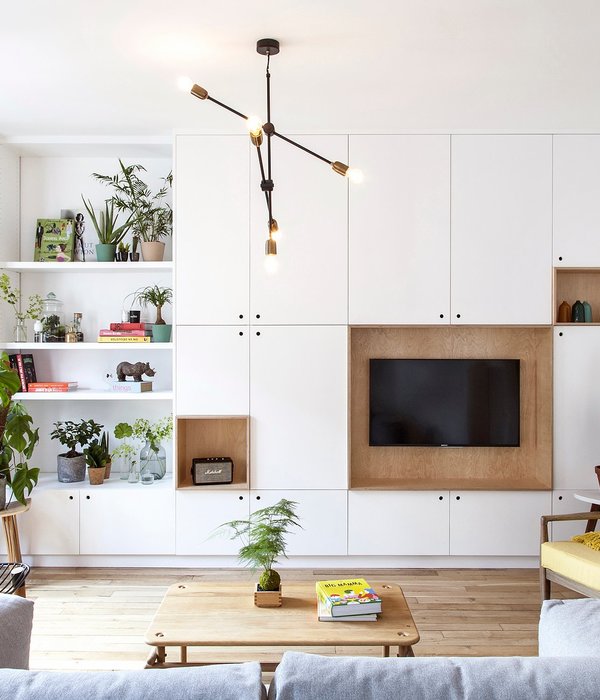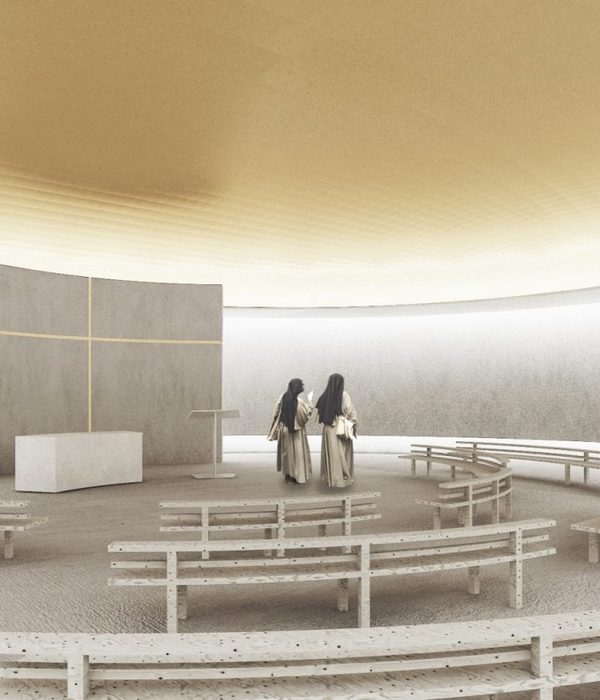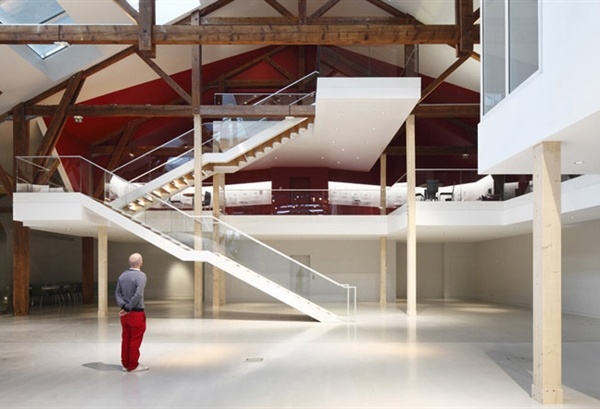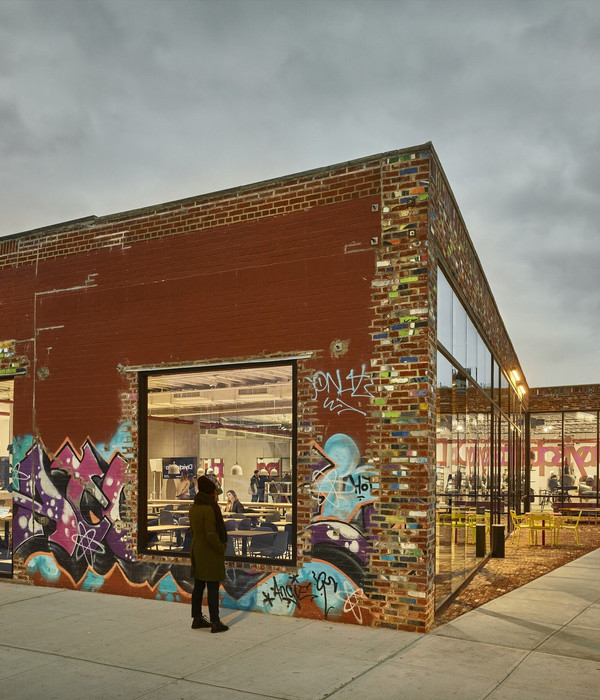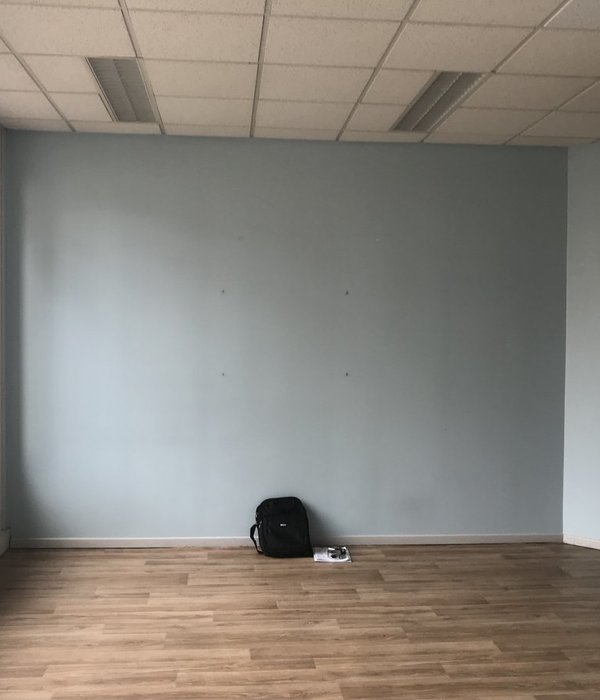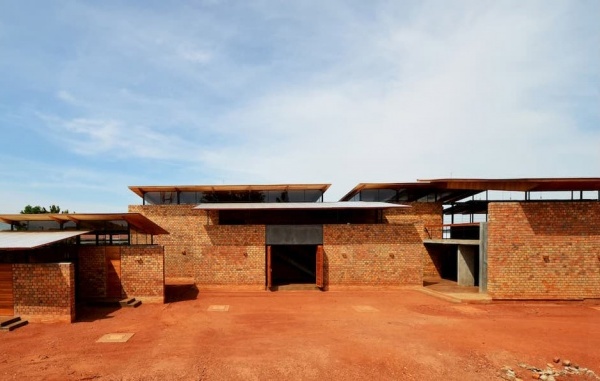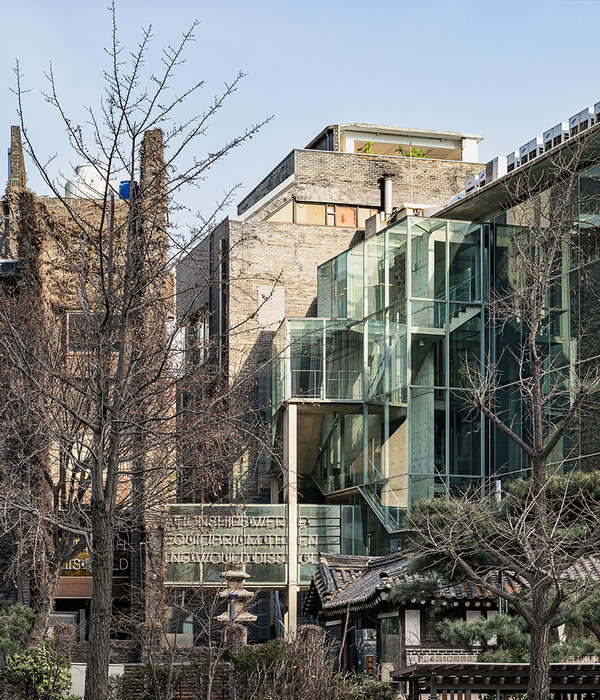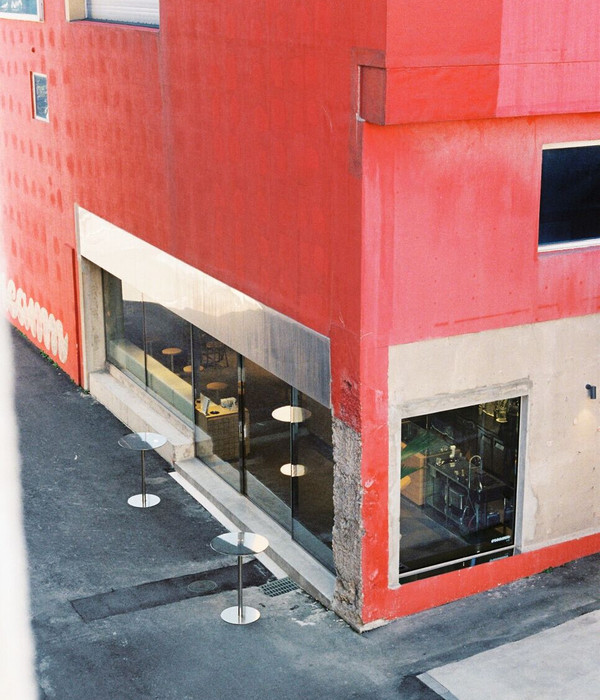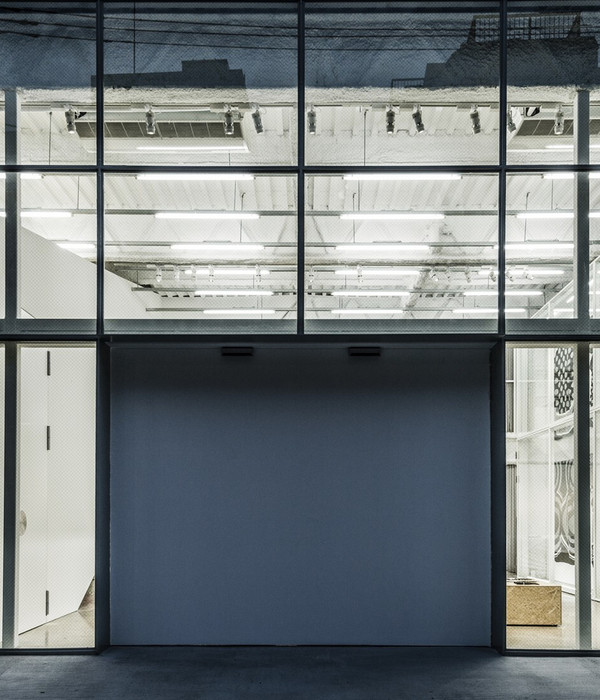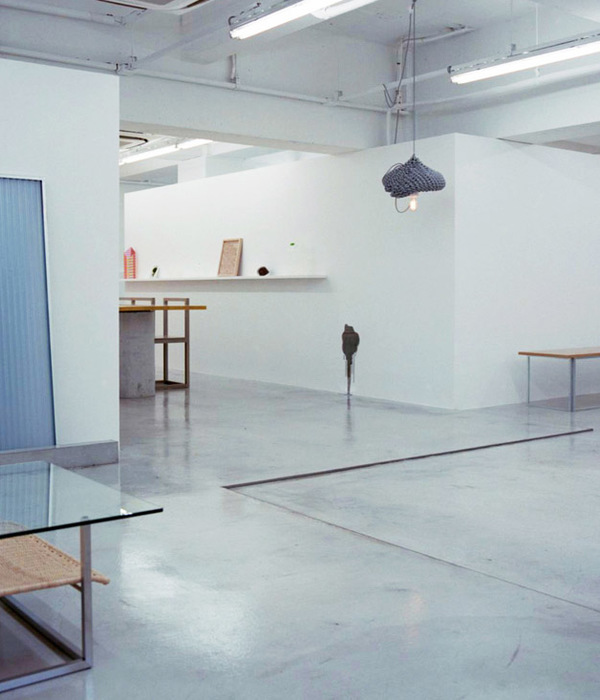Courtesy of Thomas Wing-Evans
由ThomasWing-Evans提供礼貌
架构师提供的文本描述。英国设计师兼建筑师托马斯·荣-埃文斯与澳大利亚新南威尔士州图书馆的DX实验室合作,创建了一个互动声音展馆,该实验室从图书馆藏品中提取绘画,并将其转化为音乐。位于悉尼中央商务区米切尔阅览室外,永埃文斯展馆的特色是一个弯曲的黑色木框,覆盖着马特阳极化铝瓦。与录音室声纳声音,开发了一个计算机程序,以将视觉数据转换为声音。图像分析的视觉数据,如复杂性,颜色,色调和人脸检测,以及元数据,如日期,位置和主题。
Text description provided by the architects. British designer and architect Thomas Wing-Evans has created an interactive sound pavilion in collaboration with the DX Lab for the State Library of New South Wales in Australia, which takes paintings from the library’s collection and turns them into music. Located outside the Mitchell Reading Room in Sydney’s CBD, Wing-Evans’ pavilion features a curving black timber frame clad in matt anodized aluminum shingles. Working with studio Sonar Sound, a computer program was developed to translate visual data into sound. Images were analyzed for visual data such as complexity, color, tone and face detection, and metadata like date, location, and subject.
Text description provided by the architects. British designer and architect Thomas Wing-Evans has created an interactive sound pavilion in collaboration with the DX Lab for the State Library of New South Wales in Australia, which takes paintings from the library’s collection and turns them into music. Located outside the Mitchell Reading Room in Sydney’s CBD, Wing-Evans’ pavilion features a curving black timber frame clad in matt anodized aluminum shingles. Working with studio Sonar Sound, a computer program was developed to translate visual data into sound. Images were analyzed for visual data such as complexity, color, tone and face detection, and metadata like date, location, and subject.
Courtesy of Thomas Wing-Evans
由ThomasWing-Evans提供礼貌
然后,这些值形成计算机生成的组合物的基础。在这种结构中,一个中心机构在卷轴上显示一幅画的选择,就像一个真实的Instagramfeed一样。访客可以摇动手柄以选择图像并收听它的音景。嵌入在地板中的多声道音频和所有的角落创建了围绕游客并通过该结构进行共振的沉浸式体验。金属覆层和几何形状意味着声音回响,产生独特的声学空间。
These values then formed the basis of computer-generated compositions. Inside the structure, a central mechanism displays a selection of paintings on a reel, like a real-life Instagram feed. Visitors can crank a handle to select an image and listen to its soundscape. Multi-channel audio embedded in the floor and all corners creates an immersive experience that surrounds visitors and resonates through the structure. The metal cladding and geometry means that the sound reverberates, creating a unique acoustic space.
These values then formed the basis of computer-generated compositions. Inside the structure, a central mechanism displays a selection of paintings on a reel, like a real-life Instagram feed. Visitors can crank a handle to select an image and listen to its soundscape. Multi-channel audio embedded in the floor and all corners creates an immersive experience that surrounds visitors and resonates through the structure. The metal cladding and geometry means that the sound reverberates, creating a unique acoustic space.
Courtesy of Thomas Wing-Evans
由ThomasWing-Evans提供礼貌
除了它的音质,我的意图是创造一个结构,提供住所,同时让游客感到扎根于城市和自然因素。从上面看,开放的瓦完全重叠,保持雨水,同时允许日光进入太空。
‘Beyond its acoustic qualities, my intention was to create a structure that provides shelter while allowing visitors to feel rooted in the city and the natural elements. From above, the open shingles completely overlap, keeping the rain off while allowing daylight to enter into the space.’
‘Beyond its acoustic qualities, my intention was to create a structure that provides shelter while allowing visitors to feel rooted in the city and the natural elements. From above, the open shingles completely overlap, keeping the rain off while allowing daylight to enter into the space.’
Courtesy of Thomas Wing-Evans
由ThomasWing-Evans提供礼貌
“在眼睛水平上的开口允许路人看到他们的内部和访客,这是让空间热情的关键。”在夜间,音频-反应性照明通过包层脉动,吸引游客以全新的方式体验国家图书馆的绘画收藏。
‘Openings at eye level allow passersby to peer inside and visitors to see out, which was key for making the space welcoming. At night, audio-reactive lighting pulsates through the cladding, attracting visitors to experience the State Library's painting collection in an entirely new way.’
‘Openings at eye level allow passersby to peer inside and visitors to see out, which was key for making the space welcoming. At night, audio-reactive lighting pulsates through the cladding, attracting visitors to experience the State Library's painting collection in an entirely new way.’
Architects Thomas Wing-Evans
Location Macquarie St, Sydney NSW 2000, Australia
Area 20.0 m2
Project Year 2018
Category Pavillion
{{item.text_origin}}


