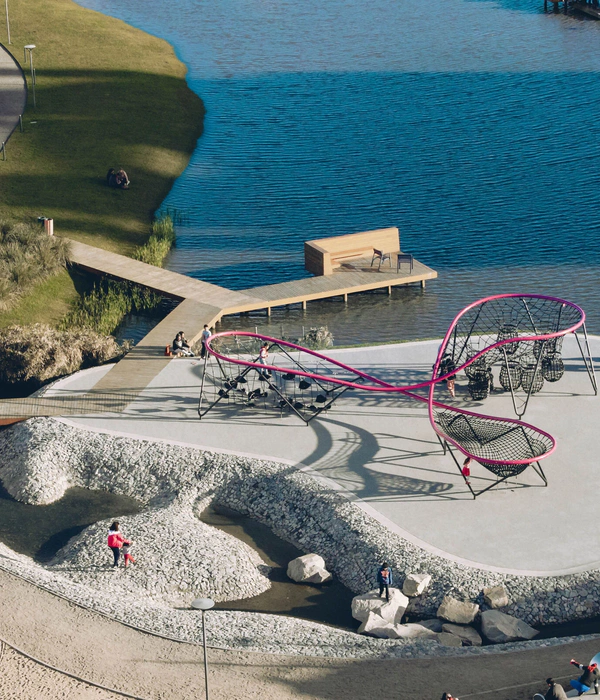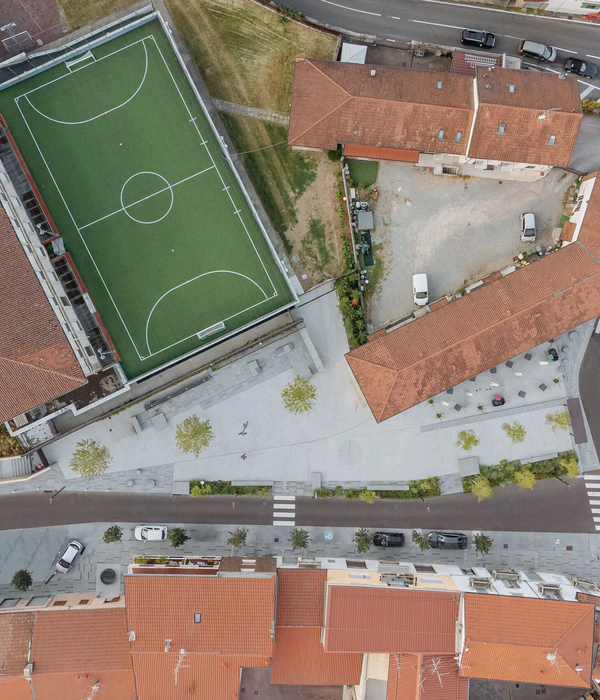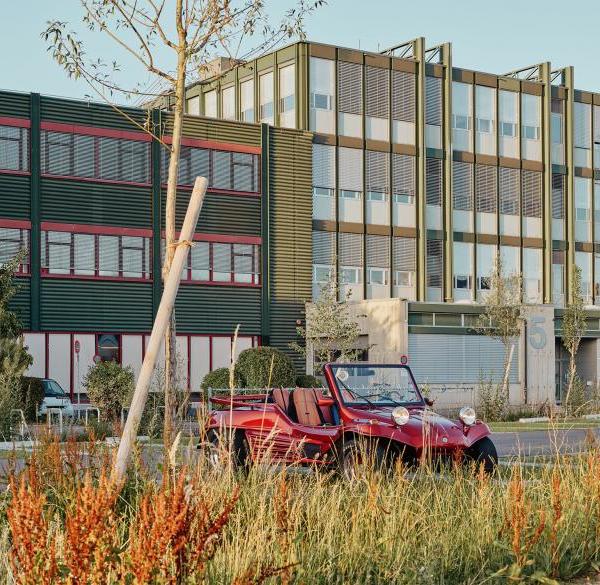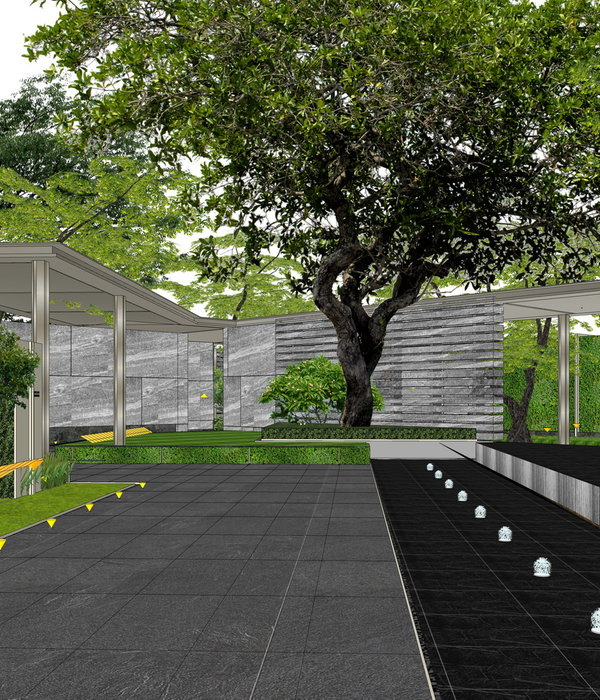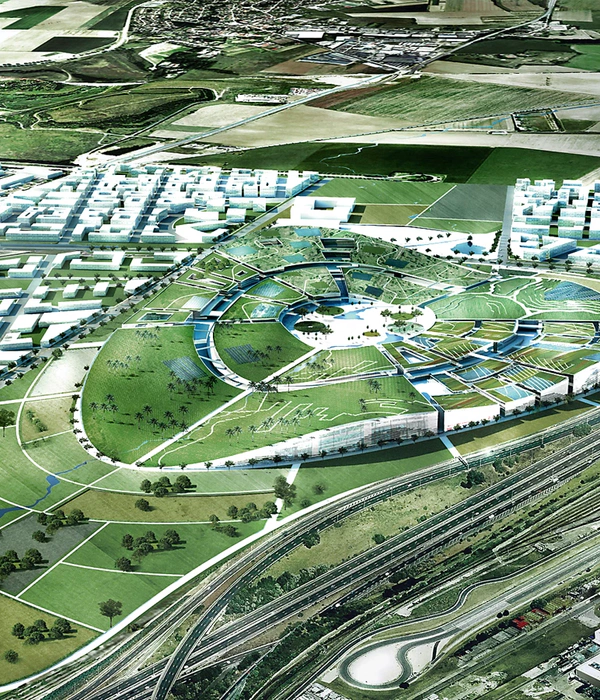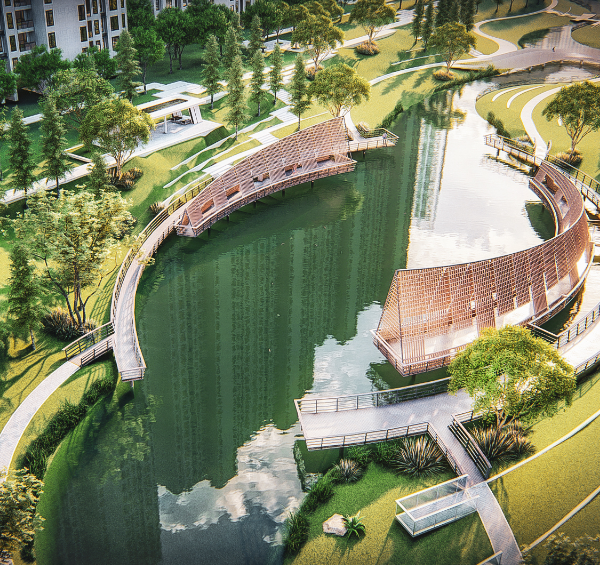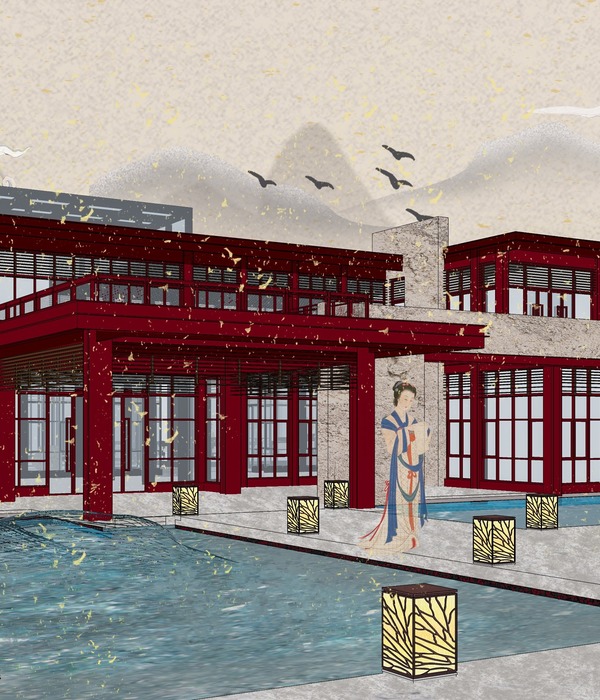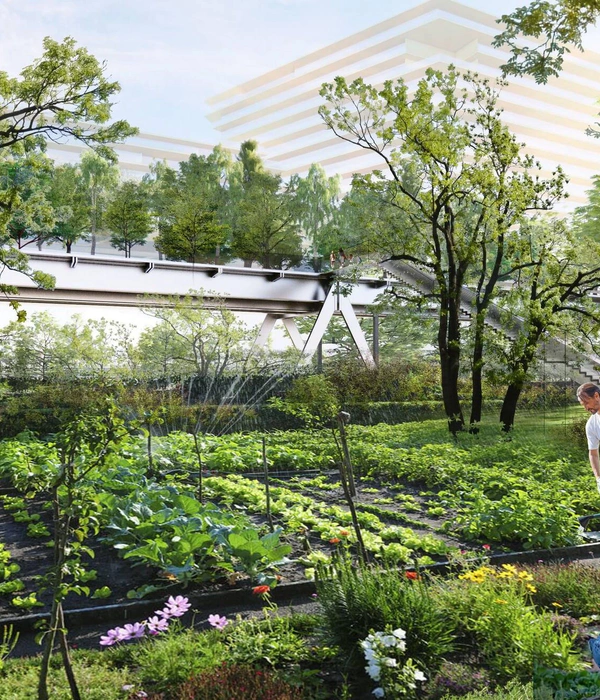Surfacedesign: 滨水空间的变迁很大程度上影响着旧金山的景观环境。随着时间的推移,旧金山湾的东部边缘水陆界限,已经悄悄发生着改变。泥滩在潮汐、风、水以及其它侵蚀作用下发生变化,并形成一些特色地貌。而这些由桥墩、港湾和码头组成的硬质构造也在一系列复杂的过程中(淤积、堆积和土地复垦)发生改变。东海岸曾是旧金山充满活力的航运中心,如今是零售业、餐馆、办公场所、鱼类批发市场、旅游打卡点、私人船坞、公共码头、停车场和开放空间的集合区。设计师尝试在旧金山湾设计一个过渡空间来连接东海岸,从而理清空间功能,加强空间的亲水性。
“9号码头的藤壶”是由9号和11号码头之间的边缘空间改造成的一个公共广场,以致敬海湾边缘的生态变迁。 这个边缘地带并不仅仅是海湾简单的水陆分界线,还是随着潮汐、季节和年度变化而不断更新的滨水景观。受潮水涨退时所呈现的层层叠叠的水面状态,以及涨潮时会出现的物种抽象形态的启发,该项目想要塑造的是海湾边一个平静的空间:海浪、参观探险的学生、游客、骑自行车的人 和飞鸟成群结队地涌来,给这个地方注入新的意义和故事,然后他们像落潮一样退去,留下空无一人的藤壶,循环往复。
Surfacedesign: San Francisco is largely defined by its waterfront. At the eastern edge of San Francisco Bay, this land-water threshold has been transformed over time. Tidally influenced mudflats were formed and reformed by wind, erosion, and water. A constructed, armored edge replaced many of these mudflats. This hard, static edge comprised of piers, docks, and wharfs was also formed over time, through a deployment of a complex framework for siltation, accretion, and land-reclamation. Once central to the vibrant shipping industry in San Francisco, the eastern waterfront is now a collage of retail, restaurants, office space, wholesale fish markets, tourist destinations, private boat docks, public piers, parking lots, and open space. The San Francisco Bay Trail seeks to connect this network of spaces, in an effort to create a more legible and accessible network of waterfront open space.
The Barnacles at Pier 9 looked at transforming one of these spaces—the marginal wharf between Pier 9 and 11—into a public plaza that celebrates the ecology of flux at the edge of the Bay. This edge is not a pure delineation, rather it is a moving threshold that pulses with tidal, seasonal, and annual change. Inspired by the horizontal striations of the intertidal zone and the abstracted geometry of a key intertidal species, The Barnacles at Pier 9 are a steady and quiet datum at the edge of the Bay: ocean spray, crowds of students visiting the Exploratorium, tourists, cyclists, and birds come in waves, imbuing the place with new meaning and stories—and then they retreat, the barnacles left empty and still again.
Autodesk软件公司决定将毗邻公司总部的旧停车场提供给Surfacedesign进行项目的实验工作,这也为景观设计师提供了探索数字制造的机会。 在项目过程中Surfacedesign不仅使用了Autodesk设计软件,并还利用CNC进行了制造,这对Surfacedesign来说是难得一遇的。 ASLA项目经理Michal Kapitulnik还研究了附着在该地区码头、海堤上藤壶的组成结构。 设计师抽象提取藤壶结构形式,在场地中设计了供人们坐、聚集和玩耍的多个“使用空间”的长椅。 改造后的广场还提供了举办活动和互动展览的空间。 水泥凳上添加了LED灯条,用于夜间照明。
This collaboration between Surfacedesign and Autodesk, on a former parking lot adjacent to the software company’s headquarters, provided the landscape architects an opportunity to explore digital manufacturing. Surfacedesign uses Autodesk design software, and The Barnacles project also utilized CNC fabrication—a rarity for the firm. Project Manager Michal Kapitulnik, ASLA, studied the geometric clusterings of the barnacles that cling to the area’s piers, dock, and seawalls. Benches for the installation derive from abstracted barnacle formations, creating multiple “rooms” within the sites for people to sit, gather, and play. Larger spaces allow for events and interactive exhibits. LED strips were added to the concrete benches for nighttime illumination.
设计团队通过3D纸模设计了藤壶长椅。通过建模能很好的研究多个藤壶模块间的比例关系,以及建立一连串的集群空间。这些研究收集的模块基础信息,有助于最终形成长凳主要平面形态的三维数字模型。基于数字模型,制造方从可实施性角度进行了方案改进,帮助模型的落地完成。
The design team developed the three-dimensional barnacle benches through a series of paper maquettes. These models allowed exploration of relationships between the scale of the multiple barnacle modules as well as the spaces that were created through clusterings across the site. These studies helped inform the barnacle forms, ultimately resulting in a 3D digital model of the main planar form of the benches. The fabricators then took the digital models and refined the form, vetting the angles for constructability.
▼藤壶组装过程 Barnacles assembly
▼制造藤壶 Barnacles construction
▼藤壶的灵感 Barnacles inspiration
▼3D打印模型 & 藤壶细节 Barnacles 3D printed model & Barnacles details
在确定了主要的组织几何结构后,设计团队着手开发一种折叠的辅助语言,将铣削过程的工具路径集成到藤壶表面的最终设计中。CNC刨槽机的精度能将数字模型直接转换为物理模板。该过程不是只为了模型的打磨或工具路径的抽象化使用,而是通过表达工具路径来致敬构建过程中数字语言的内在特征。最终,模型的刚性表面得到了软化,也创造了一种完全独特的语言形式,重新诠释了藤壶的生物形式,并致敬了创造它的数字化方法。CAD和3D打印技术被用来制作藤壶的教育展示,致敬海湾滨水空间的生态和历史,以及藤壶和人类相关的社会群体。
Once the main organizing geometry was set, the design team worked to develop a secondary language of folds that integrated the toolpath of the milling process into the final design of the surface of the barnacles. The precision of a CNC router allows for a direct translation of the digital model into physical formwork. Rather than sanding down or abstracting the toolpath, the design celebrates the intrinsic characteristics of the digital language of the construction process by expressing of the toolpath. The end result is a surface texture that softens the rigidity of the facets and brings a completely unique language to the sculptural form that reinterprets the biological form of the barnacle and celebrates the digital methodologies that created it. CAD and 3D printing were used to create The Barnacles’ educational displays, which celebrate the ecology and history of the Bay’s intertidal zones and correlate social groupings of barnacles and humans.
▼藤壶展览 Barnacles display
像其它事物会将甲壳动物群视为灵感一样,该项目也受其启发,为个人、小群体和大型社区创造这一系列多尺度的灵活空间。该场地与陆地-水域界限和谐相融 —— 这是一个生态和文化上都很丰富的区域,是它塑造了旧金山。设计师希望通过藤壶来模糊这个空间的边缘,并将这座城的故事传播到更多的地方。在这个全球巨变的时代,该项目提供了一个沉思和致敬的空间 —— 一个随着潮汐变化而不断更迭的空间。
Like the crustacean clusters they are inspired by, The Barnacles at Pier 9 are meant to create a series of multi-scaled flexible spaces for individuals, small groups, and large communities to gather. The site engages the edge of the land-water threshold—an area both ecologically and culturally rich with the stories that built the city of San Francisco. The barnacles aim to blur this edge, bringing the stories of this rich ecology into the greater city beyond. In these times of great global change, they provide a space of both contemplation and celebration—a space to engage with the edge as it changes.
▼平面图 plan
▼模型详图 schematic
项目名称: 9号码头的藤壶 完成年份: 2015 项目面积: 7,000 square feet 项目位置: 加利福尼亚,旧金山,恩巴卡德罗
设计公司: Surfacedesign, Inc.
主场设计师: Roderick Wyllie, ASLA, Founding Partner
设计团队: Michal Kapitulnik, ASLA, Principal
客户: Autodesk 合作方: Autodesk, Concreteworks, Blue Barn Foundry
Project name: The Barnacles at Pier 9 Completion Year: 2015 Design Area: 7,000 square feet Project location: The Embarcadero, San Francisco, California
Landscape/Architecture Firm: Surfacedesign, Inc.
Lead Architect: Roderick Wyllie, ASLA, Founding Partner
Design Team: Michal Kapitulnik, ASLA, Principal
Client: Autodesk Collaborators: Autodesk, Concreteworks, Blue Barn Foundry
{{item.text_origin}}

