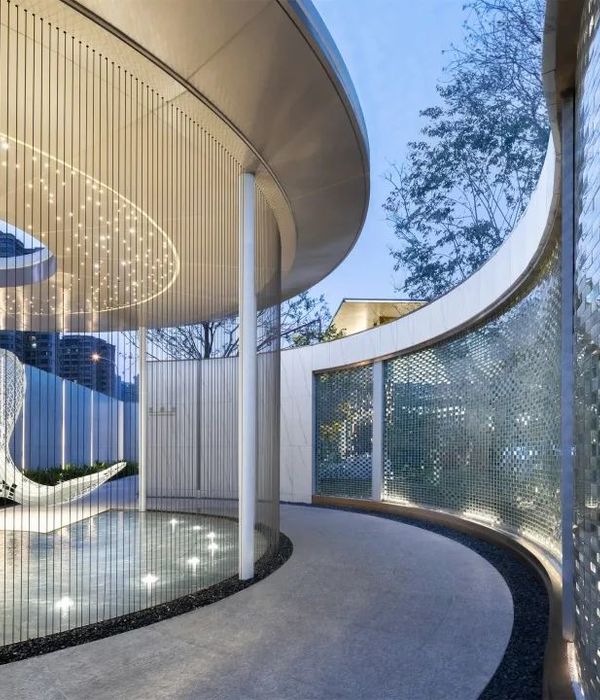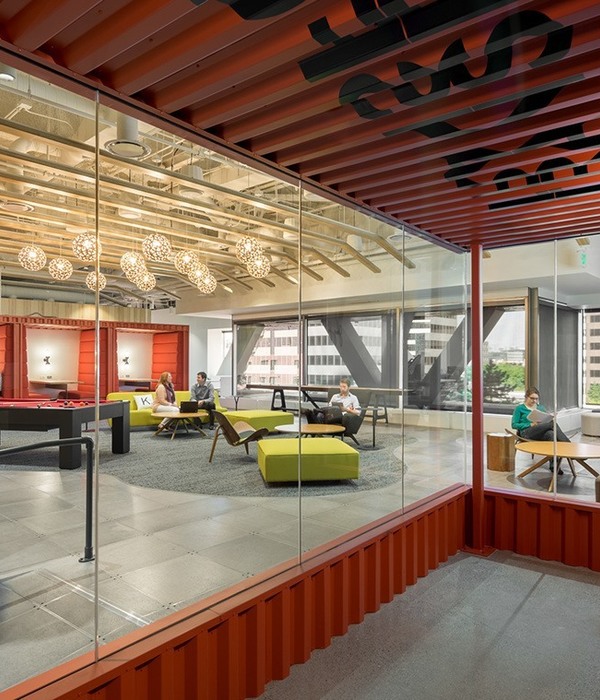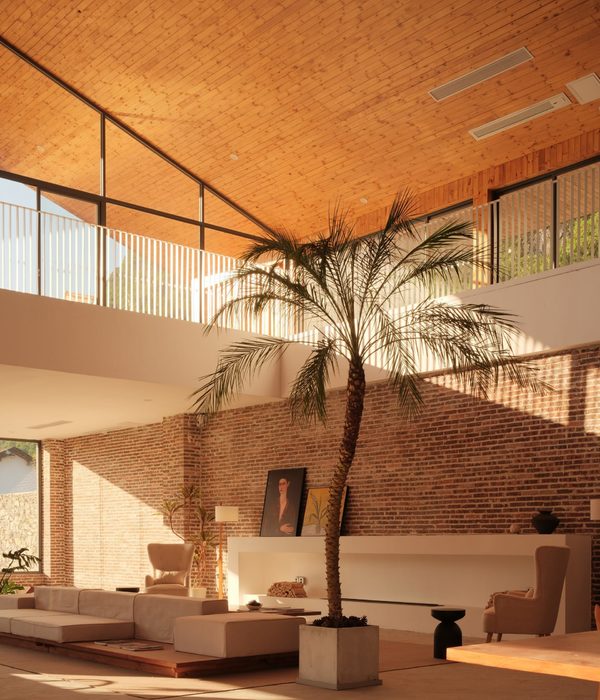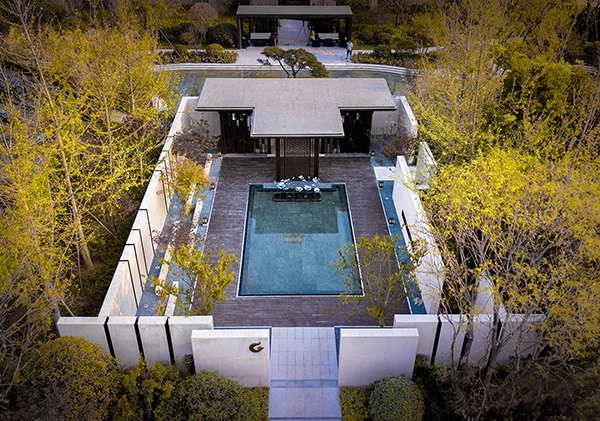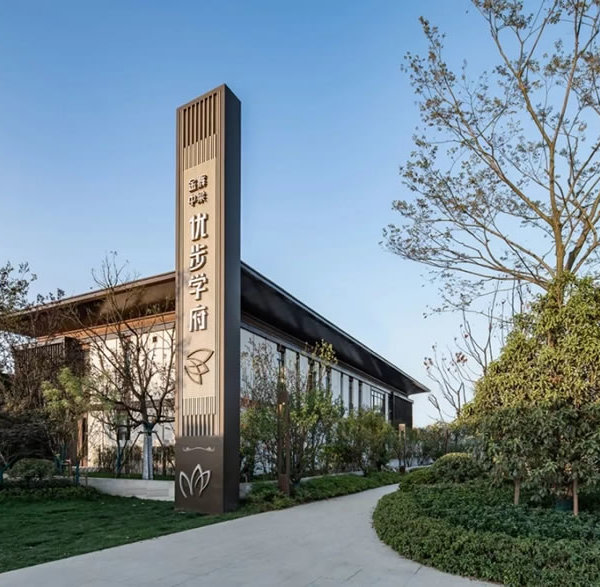Architect:PBeB Paolo Belloni Architetti
Location:Gorla Minore, VA, Italy; | ;View Map
Project Year:2020
Category:Townscapes;Urban Green Spaces
Piazza XXV Aprile is a morphologically complex space due to its elongated proportions, which leave little room for strong characterization as a place of socialization, while coexisting with the needs of vehicular mobility.
Before the intervention, the space dedicated to slow mobility was limited to the two sidewalks parallel to the long sides of the square, allowing pedestrian transit without promoting social interaction and aggregation. The cycling lanes coexisted with the vehicular lanes.
The main strategic choices involved reducing vehicular traffic in favor of a significant pedestrianization of the area to enhance the quality of the space, social interaction, and provide identity to the square, which was previously an anonymous passageway.
The project utilized the natural slope of the lot to create a podium that clearly delineates the pedestrian area from the roadway. The new pedestrian spaces are organized into differentiated areas to accommodate the different uses of the square throughout the year and seasons.
Between vehicular traffic and the space dedicated to the square, a longitudinal flowerbed serves as a separation element between the two areas. This feature, following the original geometries of the widening, is characterized by portions of greenery planted with perennial grasses and gramineous plants, seating areas, and paved sections to allow pedestrian permeability.
A multifunctional podium, consisting of different levels serving as seating, tables, and supports, is integrated with playful elements and elements related to practical needs: a water basin for children's play and a drinking fountain. The podium can be configured as a stage for public events. The architectural backdrop of the podium acts as a backdrop between the new public space and the facade of the existing gymnasium, mitigating its volumetric impact.
The entire pavement is made of national stone materials with various sizes and orientations. The different areas of space usage are emphasized by different patterns of the material.
▼项目更多图片
{{item.text_origin}}




