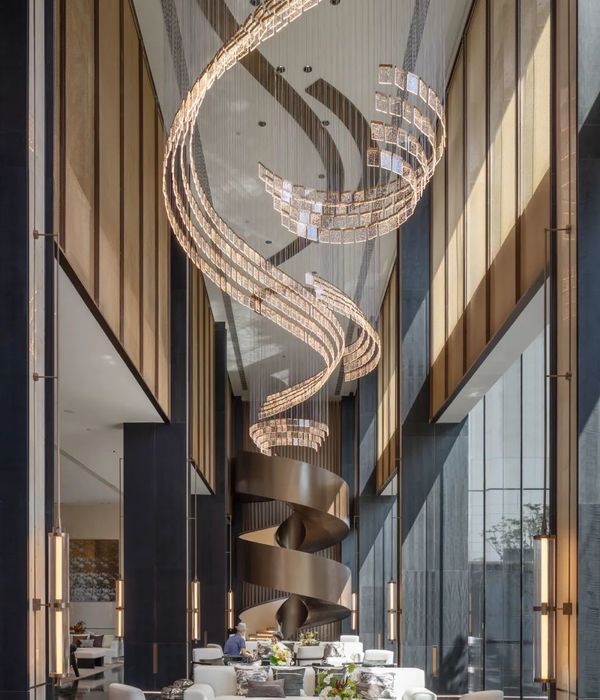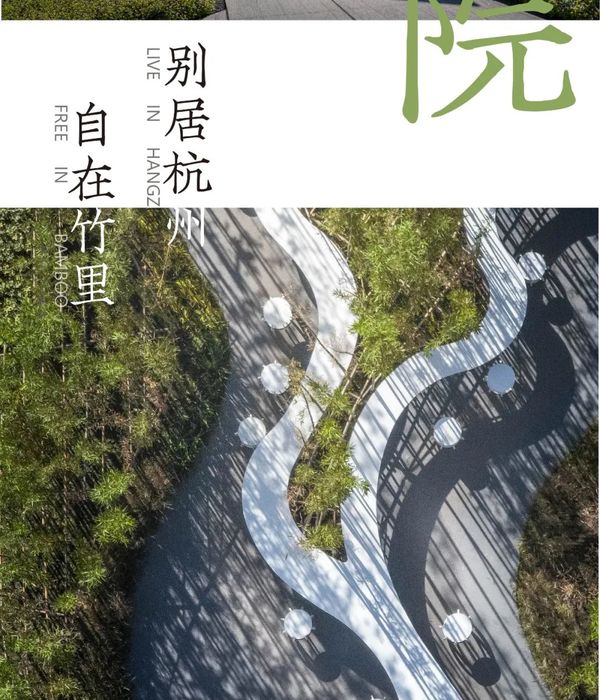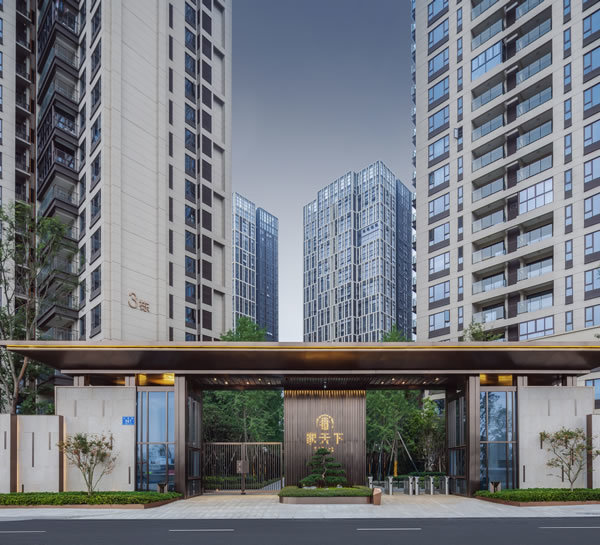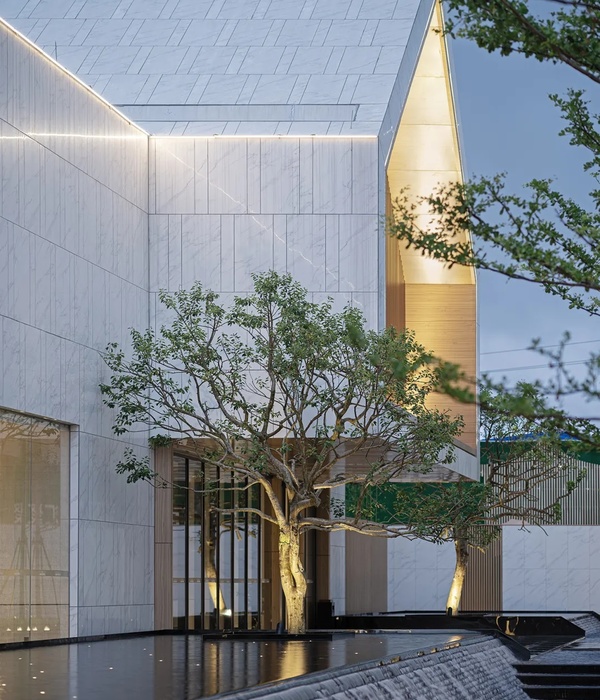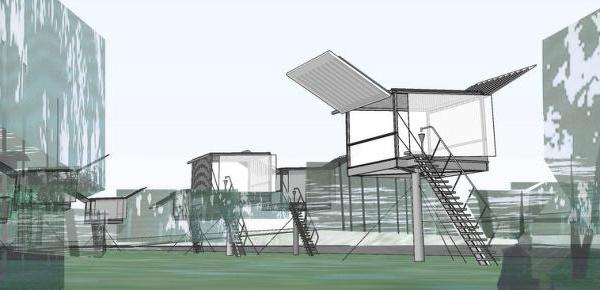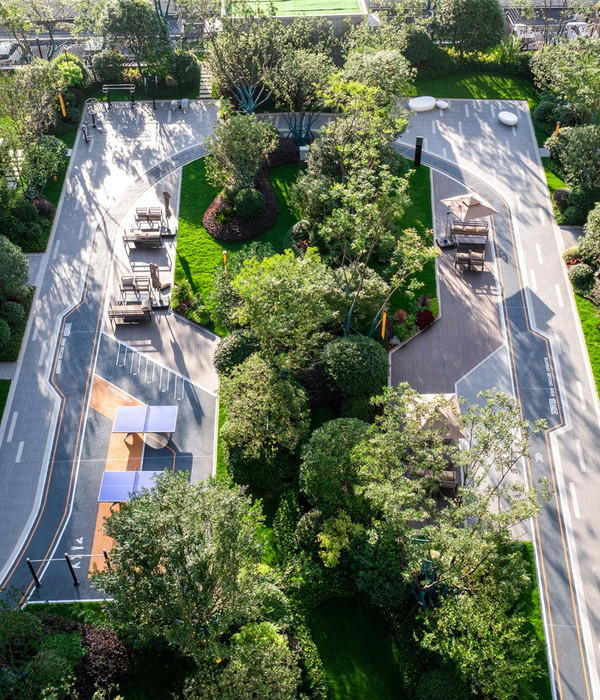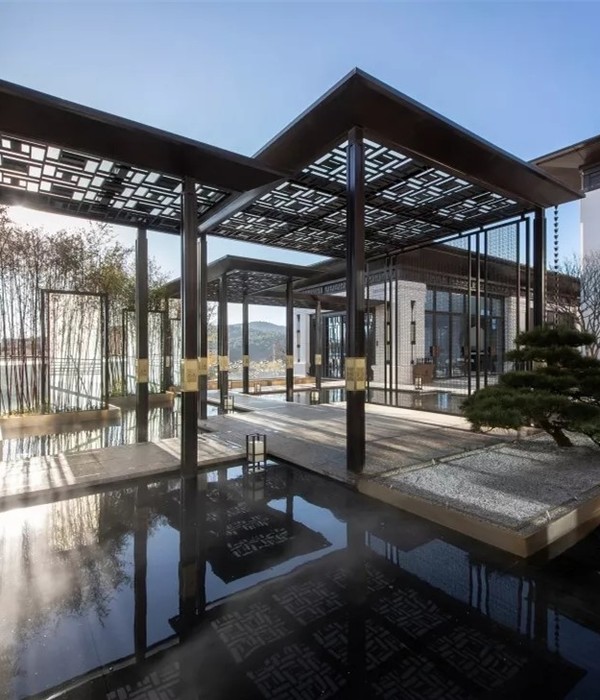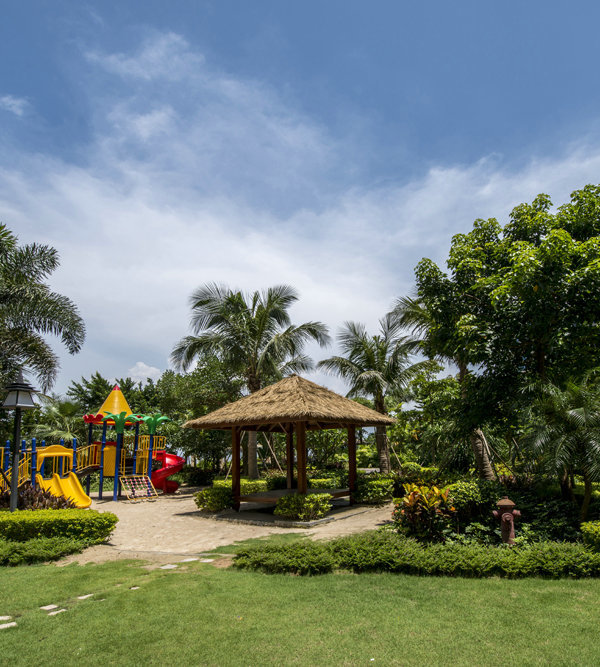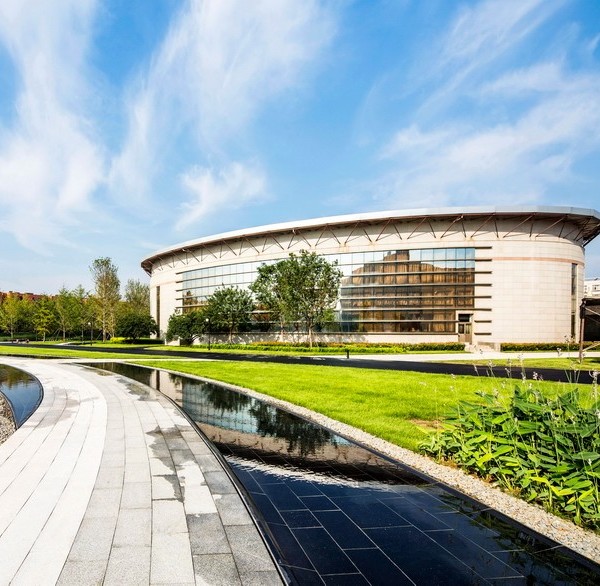Architect:Keizer Koopmans
Location:Rotterdam, Netherlands; | ;View Map
Project Year:2019
Category:Parks/Gardens
With high density and vibrant city life as a goal and sustainable urban development as a must, we propose to make the best of both worlds in close proximity. A dense, multi-functional city organized compactly around a vast public park. We propose a minimal change to the existing layout and focus on the border of public versus private in order to team up with the different stakeholders of the park. The top-down focus of the masterplan lies on a strong landscape element marking the border of the park. In order to prevent the high density of Brainpark to become an urban heat-island the different plots work together in redirecting all rainwater to the central park where it is stored and used. The park acts as a veritable urban ‘air conditioner’ for the whole district.
With our entry we have been awarded the 1st prize.
▼项目更多图片
{{item.text_origin}}

