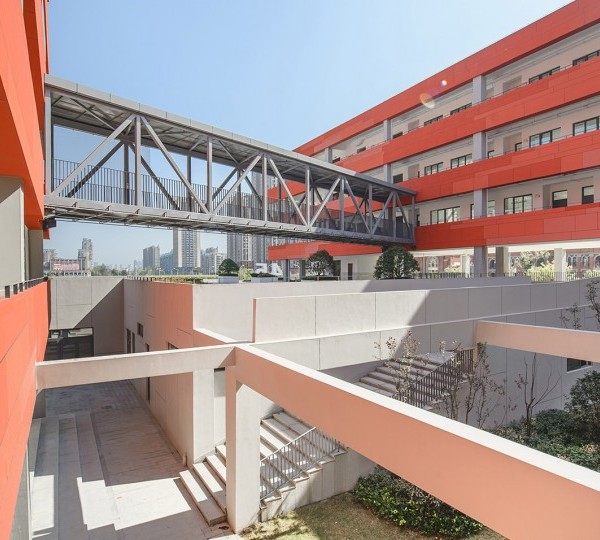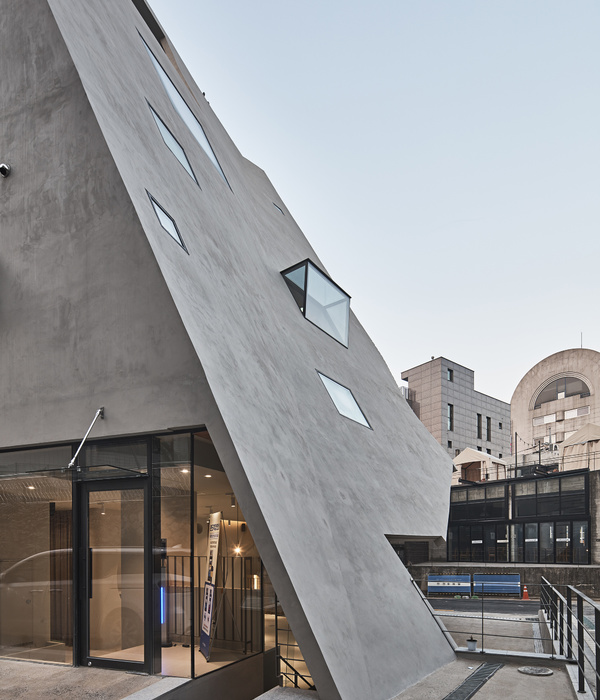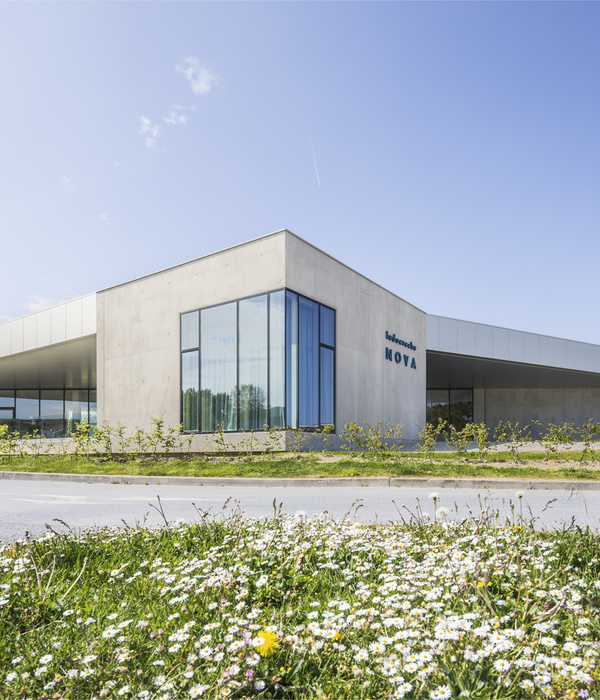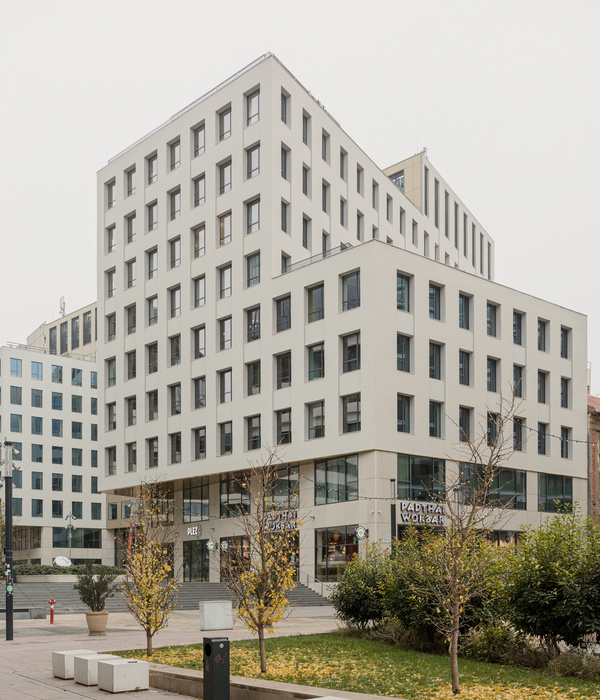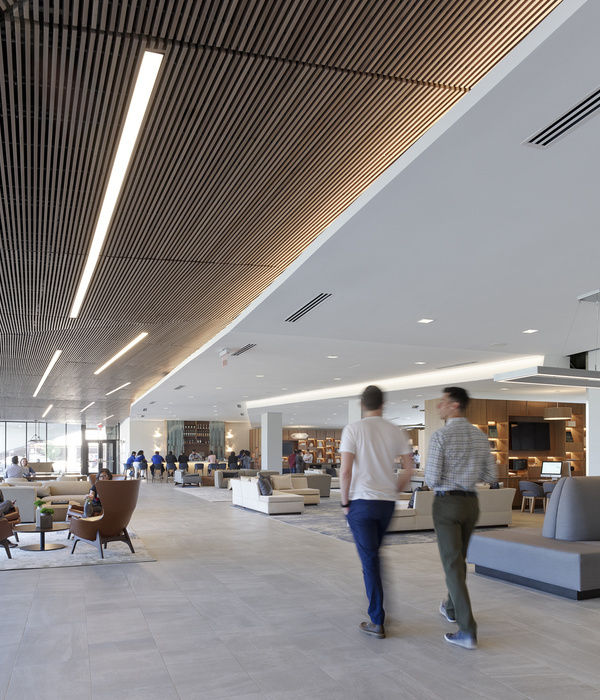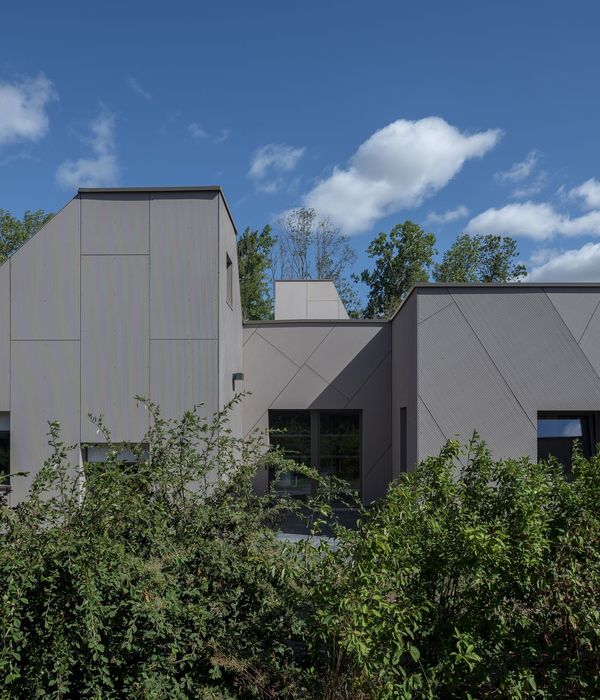ERSA创意之家是家具设计、视觉设计和新媒体制作的展示创意中心。该设计反映了ERSA家具公司关于社会交流、陈列室体验和工作场所的核心理念。
ERSA Ideas House is a showroom and creative hub for furniture design, visual design, and new media production. The design is a reflection of ERSA’s CORE IDEAS for the furniture company’s social exchanges, its showroom experience and its workplace.
▼建筑外观,exterior view ©️ Şener Yılmaz Aslan
▼立面细部,facade details ©️ Şener Yılmaz Aslan
体验在一个装饰性的波纹立面之后徐徐展开,邀请人们进入核心,在这里一个跨越多层的灯笼连接不同的功能区。建筑结构被自然光和简单的表面装饰衬托,收藏品和文物创造了充满活力的色彩和氛围,旨在激发创造力,反映公司理念。
The experience is unveiled behind a decorative façade of moiré inviting one into its core, a multi-level lantern connecting the diverse functions. The structure is illuminated with natural light and simple finishes while the vibrant colors and atmosphere is created with the collection and artifacts intended to stimulate creativity and reflect firm’s attitude.
▼室内概览,interior overview ©️ Şener Yılmaz Aslan
▼充满活力的色彩和氛围,the vibrant colors and atmosphere ©️ Şener Yılmaz Aslan
▼一层平面图, 1F plan ©️ Open Urban Practice
▼负一层平面图, -1F plan ©️ Open Urban Practice
▼二三层平面图, 2&3F plan ©️ Open Urban Practice
▼立面图, elevation ©️ Open Urban Practice
▼剖面图, section ©️ Open Urban Practice
▼图解, diagram ©️ Open Urban Practice
Architecture Commercial Üsküdar, İstanbul, Turkey Project size: 1400 m2 Site size: 1300 m2 Completion date: 2016 Building: levels 3 Project team: Open Urban Practice
{{item.text_origin}}


