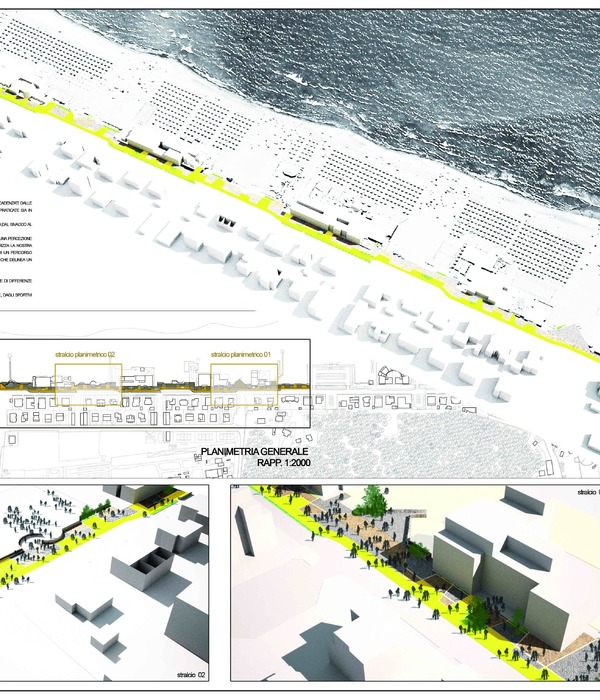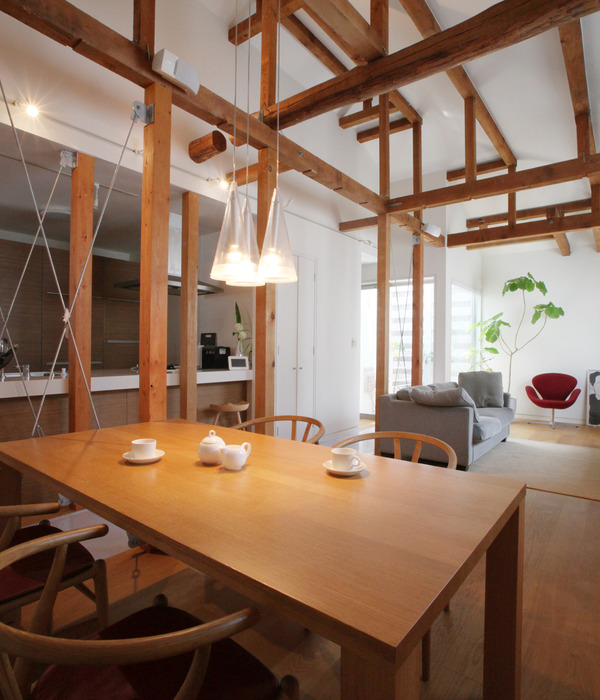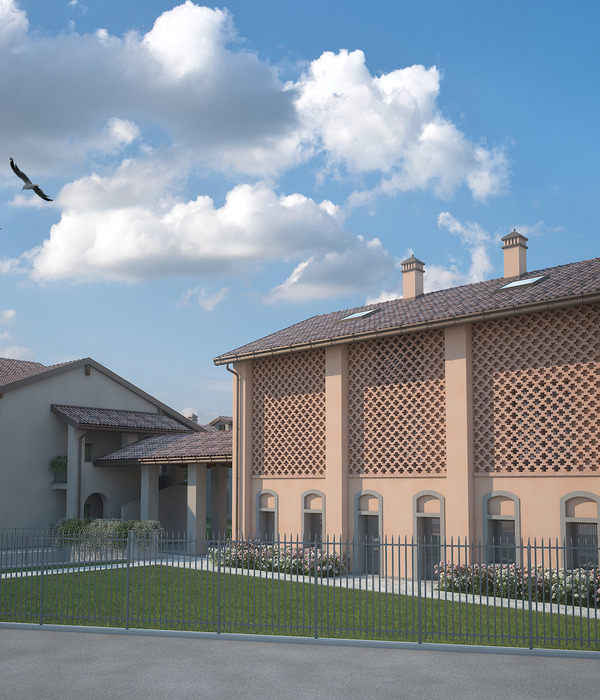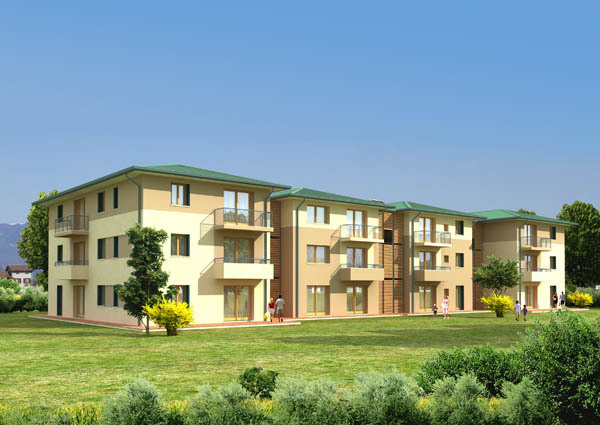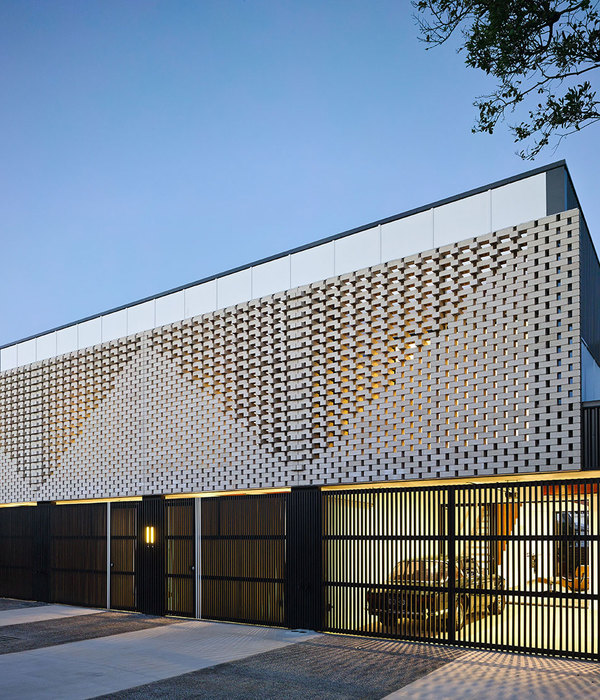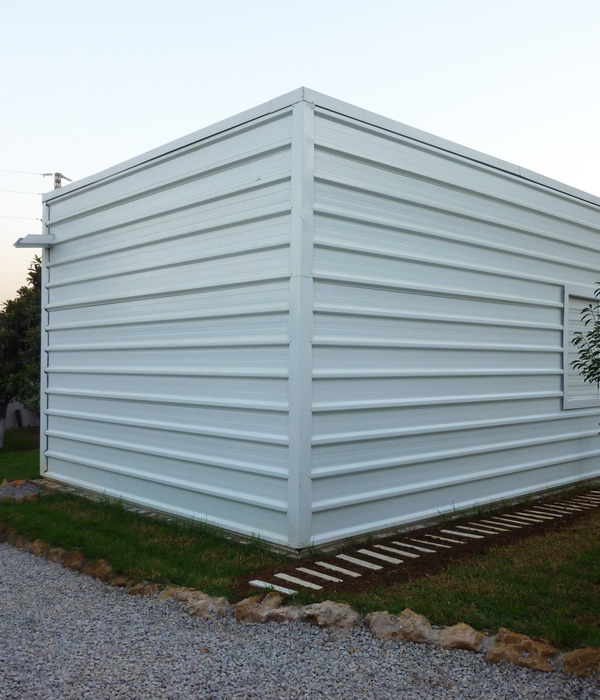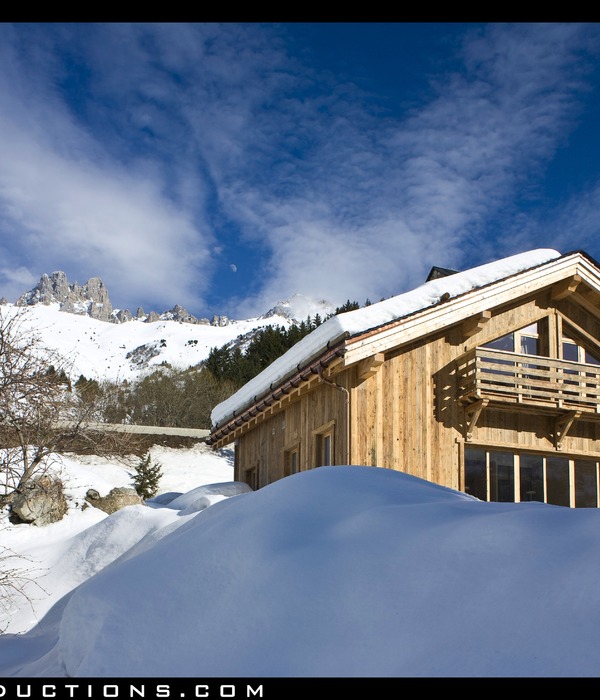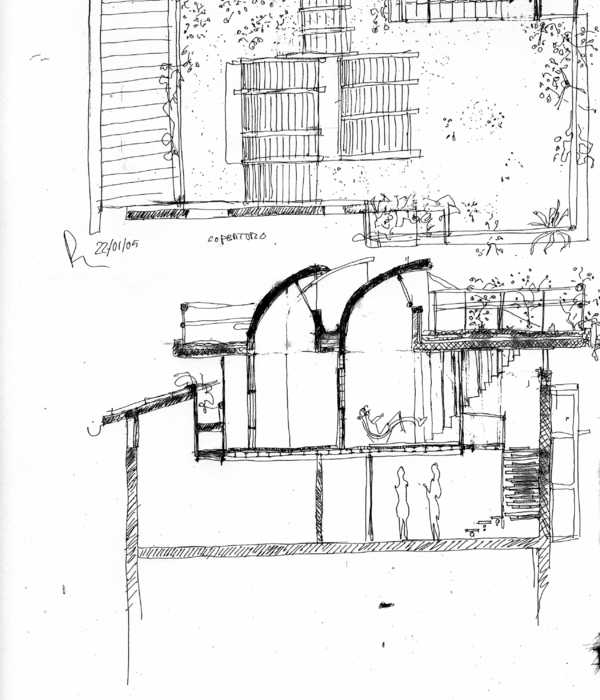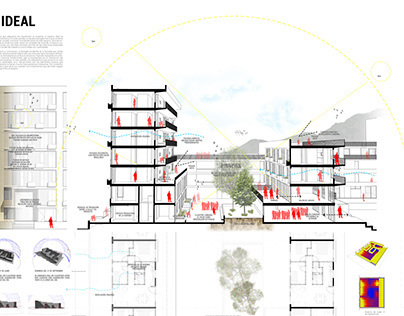Architects:Archier, Harrison and White
Area :1585 m²
Year :2019
Photographs :Peter Bennetts
Manufacturers : GRAPHISOFT, Autex, Britton Timbers, Fisher & Paykel, Spectrum Lighting, Ampelite, Archier, Grasscrete, Howgroup, INEX, KLH, Kone, LOCKER GROUP, Nuprotec, Planex, Plazit-Polygal, SisalGRAPHISOFT
Engineering :Wood & Grieve Engineers
Project Management :Accuraco
Sustainability :Hip Vs Hype
Landscape :Openwork
Design Team : Stuart Harrison, Hannah Rowe, Chris Gilbert, Chris Haddad, Jon Kaitler
Clients : Parks Victoria
Contractor : Building Engineering
City : Albert Park
Country : Australia
This is a project for the park – a true ‘Parks’ building. It fuses together office and depot functions for Parks Victoria in Albert Park, providing the best casework environment for staff and welcoming experience for visitors. The building is a high amenity, low energy. The building presents excellence in sustainability, integrating building and landscape – greenery is used to shade, cool, and activate the building.
The project’s heart is a courtyard, bringing landscape into the centre, is a source of ventilation and light and is used for gathering and mixing. The public can walk into the central courtyard and is the park inside the building. Timber and concrete are the main materials used and are exposed. Cross-laminated timber is used for the upper-level structure and is exposed wherever possible.
The perimeter of the building features a concrete seat, a long park bench looking out back to the park. The building presents excellence in sustainability, integrating building and landscape – green spaces are used to shade, cool, and activate the building, and the project has at its heart a central courtyard space.
This brings the landscape into the centre, acting as a source of ventilation and light the central courtyard is also a space for gathering and mixing. The upper level is a donut of space screened with vegetation of varied species for different orientations.
▼项目更多图片
{{item.text_origin}}


