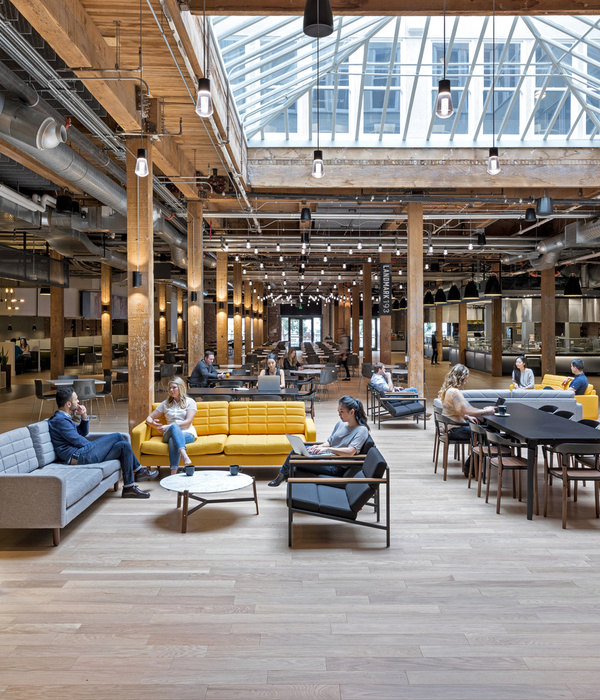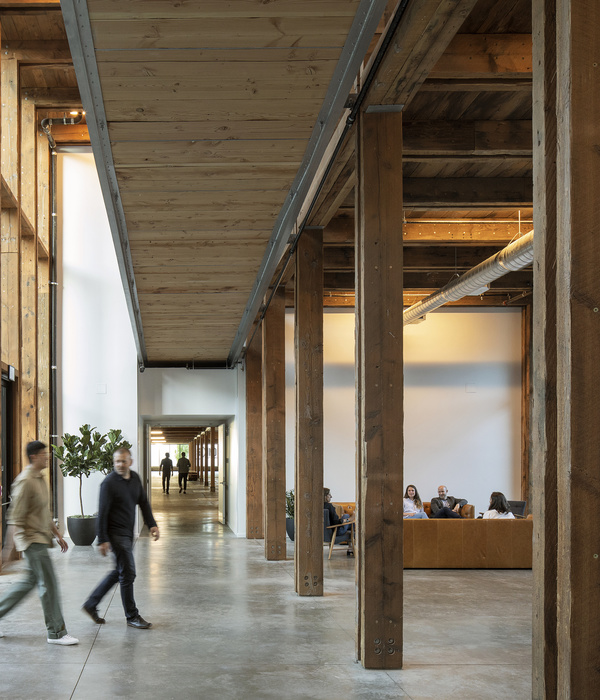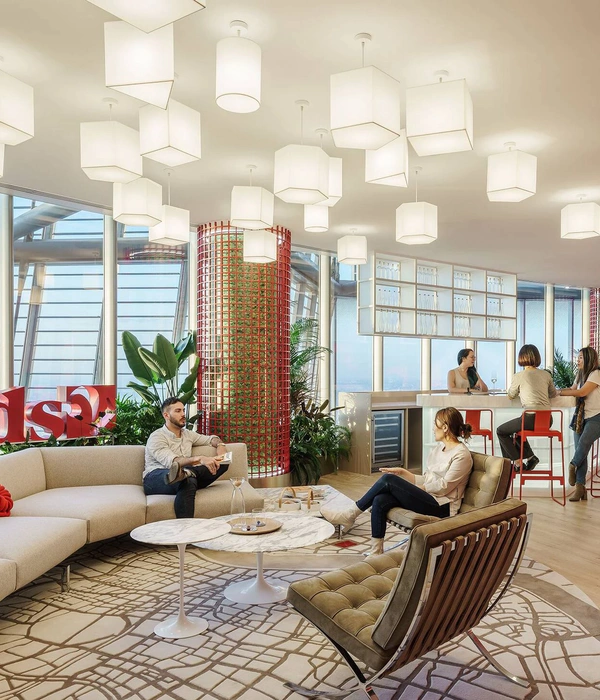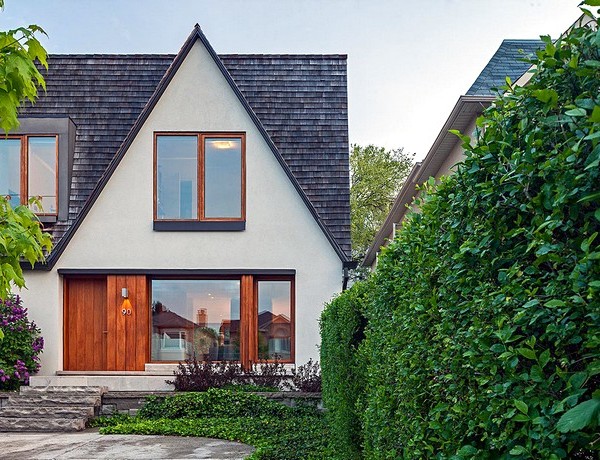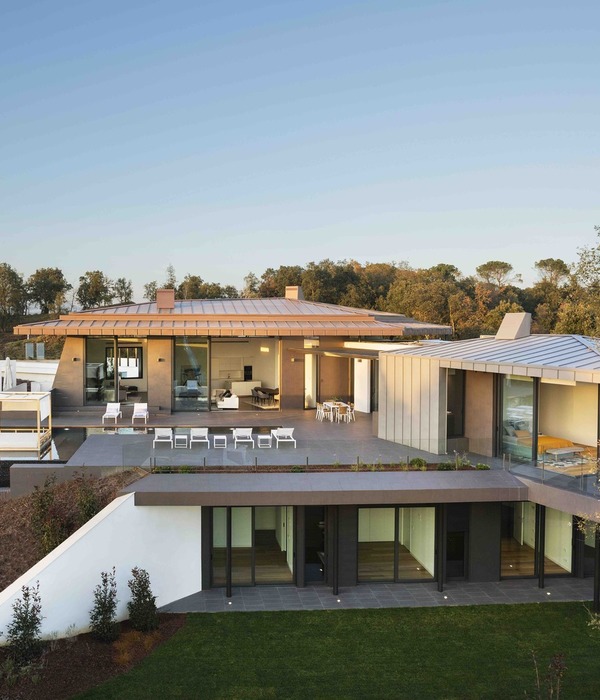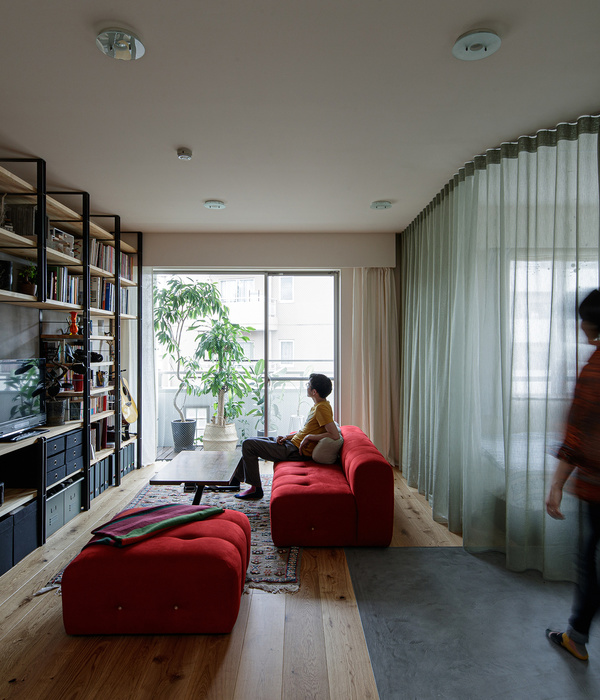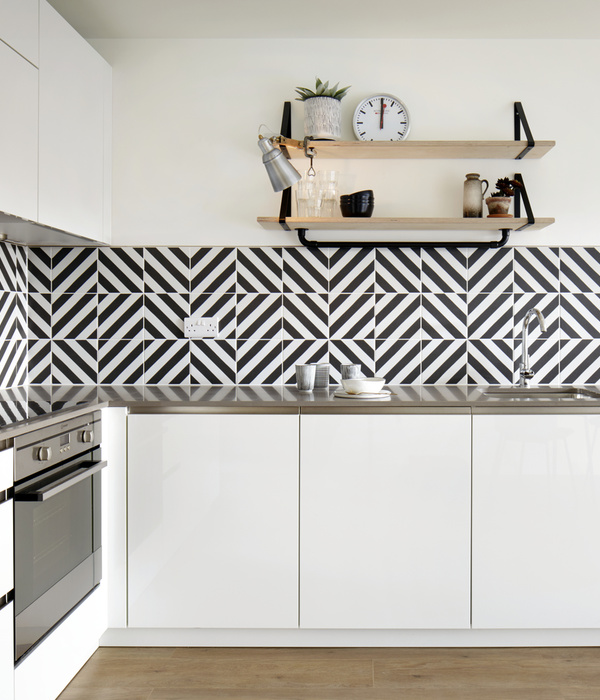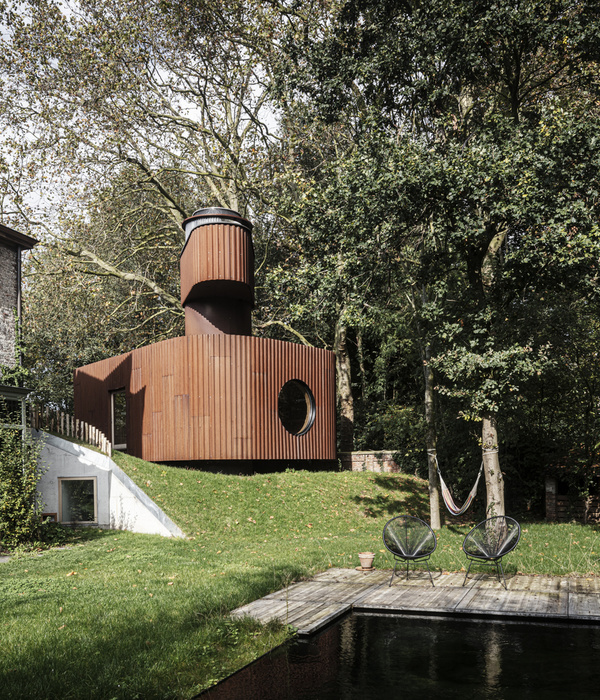赖特说“美丽的建筑不只局限于精确,它们是真正的有机体,是心灵的产物。”我们希望创造一个改变使用者心境的空间,人在空间内走动、停留,光打通过设计的墙壁、树荫洒向草地和人们的身体。 Wright said, “Beautiful buildings are not limited to precision, they are real organisms, products of the mind.” “We wanted to create a space that changed the mood of the users, where people walked and stayed, and the light was sprinkled onto the grass and people’s bodies through the designed walls and shade.
西湖高尔夫位于西湖转塘别墅区,配套杭州亚运会高尔夫球比赛场地,以远山为背景,水岸与建筑边界的设计构想,植被独特的肌理和野性之美,凝练出一席自己的天地院落。
West Lake Golf is located in the West Lake Zhuantang Villa Area, supporting the Hangzhou Asian Games golf competition venue. With the distant mountains as the background, the design concept of the waterfront and the boundary of the building, the unique texture and wild beauty of the vegetation, condense a courtyard of its own.
▼隐于绿野中的别墅,Villa hidden in the green fields © 翰墨视觉
▼别墅鸟瞰,Bird’s eye view of the villa © 翰墨视觉
▼别墅近景,Close view of the villa © 翰墨视觉
与球场对话 TALK TO THE COURSE
设计师以草原式住宅作为设计理念,充分利用景观空间的最大化,以低矮舒展的外形,宽阔的屋檐,以及重复的水平线条,让建筑朝着地平线外无限延伸。在建筑设计上,注重屋檐的比例与轮廓,层层叠叠的水平方向让阳台与庭院之间得到统一,整个建筑犹如从地表中生长而出,生于自然,融于自然,构成与自然共生的有机建筑。
▼平面手绘,hand drawing © 玖鹿设计
The designer takes the grassland style house as the design concept, making full use of the maximization of landscape space, with low and stretched shapes, wide eaves, and repeated horizontal lines, so that the building extends infinitely beyond the horizon. In the architectural design, pay attention to the proportion and contour of the eaves, and the horizontal direction of the layers makes the balcony and the courtyard unified. The whole building seems to grow out of the surface, born from nature, blending with nature, forming an organic building that coexists with nature.
▼鸟瞰别墅室外空间,Bird’s eye view of villa outdoor space © 翰墨视觉
▼别墅室外空间,Villa outdoor space © 翰墨视觉
▼休闲空间,Relaxation area © 翰墨视觉
与使用者对话 TALK TO THE HOST
室外的草坪与高尔夫球场遥相呼应,自然地延续至居所之内,让居住生活拥有了嬉戏于旷野之中的浪漫色彩。庭院内延伸出一条石砖小道,铺设出道道层次感,仿佛是一幅抽象的山水画作,展现自然流动的诗意。设立一处休憩场所,漫步道旁,景观叠加,树木林立,在此品茶交流,沐浴阳光享受舒适惬意的午后时光。
The outdoor lawn echoes the golf course and naturally continues into the residence, giving the living life a romantic color of playing in the wilderness. A stone brick path extends into the courtyard, paved with a layered sense of exit, as if it is an abstract landscape painting, showing the poetry of natural flow. Set up a resting place, walk along the road, the landscape is superimposed, and the trees are lined up, where you can drink tea and exchange and soak up the sun. Enjoy a cosy afternoon.
▼活动草坪,Lawn © 翰墨视觉
▼休闲平台,Leisure terrace © 翰墨视觉
在山环水绕的极优条件下,以退为进,摒去了所有外在装饰与繁琐招式,以极其简洁干净的空间形态融入周围球场环境。大杨梅旁的茶歇,水岸边的平台以及书房外的乌桕林,松弛感成为场地需要被打造的理想气质。场地内部留存20年有余的原生树木,新生的场景与原生的记忆共同存在恰静安逸,树影绘成自然画面,建筑如同艺术品展示于自然。
Under the excellent conditions of the mountains and rivers, the retreat is the advance, all the external decorations and cumbersome moves are abandoned, and the space form is extremely simple and clean to integrate into the surrounding court environment. The tea break next to the bayberry, the platform by the water’s shore and the black tree forest outside the study, the sense of relaxation has become the ideal temperament that the venue needs to be created. The native trees that have been preserved for more than 20 years in the interior of the site, the new scene and the original memory coexist quietly and comfortably, the shadows of the trees are painted into natural pictures, and the architecture is displayed in nature like a work of art.
▼别墅入口处,Entrance © 翰墨视觉
▼入口台阶,Entrance stairs © 翰墨视觉
设计师强调从内部空间到外部空间的延伸,增强了空间连续性,以壁炉为中心点向外蔓延,让空间内呈现出与自然环境相联的轴线倾向。视线移游,大理石桌面、皮革沙发、木饰面等自然材料应运而生,与黑白灰的极简色调相互碰撞,带来纯净大气的视觉感受。
The designer emphasizes the extension from the inner space to the outer space, enhancing the spatial continuity, with the fireplace as the central point to spread outward, Let the space show an axis tendency to connect with the natural environment. Eyes wander, marble tops, leather sofas, wood veneer and other natural materials came into being, colliding with the minimalist tones of black, white and gray, bringing a pure and atmospheric visual experience.
▼起居空间,Living space © 翰墨视觉
▼餐厅,Dining space © 翰墨视觉
▼落地窗边空间,Floor-to-ceiling window space © 翰墨视觉
开放格局下,拨响人与自然相连的琴弦,廊间巨大的落地窗使窗外的自然景观,如同一幅巨型的油画般屹立,四季尽收眼底,形成人与庭院自然景观的对话。退去建筑边界,美的感受由内而外发生。平直的长条形开窗,将室外景色引入车库内,绿色从始至终环绕在家的每一个角落。
Under the open pattern, the strings of the connection between man and nature are plucked, and the huge floor-to-ceiling windows in the corridor make the natural landscape outside the window stand like a giant oil painting, with a panoramic view of the four seasons, forming a dialogue between people and the natural landscape of the courtyard. Receding from the boundaries of the building, the feeling of beauty occurs from the inside out. Straight long windows bring the outdoor view into the garage. Green surrounds every corner of the home from beginning to end.
▼私密的空间,Private room © 翰墨视觉
▼不同的开窗,Different windows © 翰墨视觉
▼楼梯与室内装饰,Stairs and interior decoration © 翰墨视觉
▼车库,Garage © 翰墨视觉
收纳柜的设计让车库增加了储物功能,为居家生活带来更多便利。从进入家的一刻开始,与自然栖居的生活,就此打开。
The design of the storage cabinet allows the garage to increase the storage function, bringing more convenience to home life. From the moment you enter your home, A life with natural habitat opens up.
▼夜览,Night view © 翰墨视觉
项目名称 | NAME 西湖高尔夫别墅 设计单位 | DESIGN 杭州时上建筑空间设计事务所&杭州玖鹿景观设计 设计内容 | DESIGN CONTENT 建筑改造、室内设计、景观设计 设计团队 | DESIGN GROUP 沈墨、陶建浦、张浥尘、王俊杰 景观团队 | LANDSCAP DESIGN 张嘉元、赵阳、王丁楠、刘重阳、周国达 灯光团队 | LIGHT DESIGN 杭州乐瀚照明设计 软装团队 | DECORT DESIGN 邓雯倩 项目摄影 | PROJECT PHOTOGRAPHY 阿刁(瀚墨视觉) 建筑面积 | PROJECT SCALE 1000 ㎡ 施工单位 | CONSTRUCTION杭州渡汇装饰 材料品牌 | MATERIALS 地板:术木 家具:minotti 智能:CONTROL.4 木作:C&L 艺术涂料:DANILO 项目地址 | PROJECT ADDRESS 杭州西湖高尔夫 完工时间 | COMPLETION TIME 2022/12
{{item.text_origin}}


