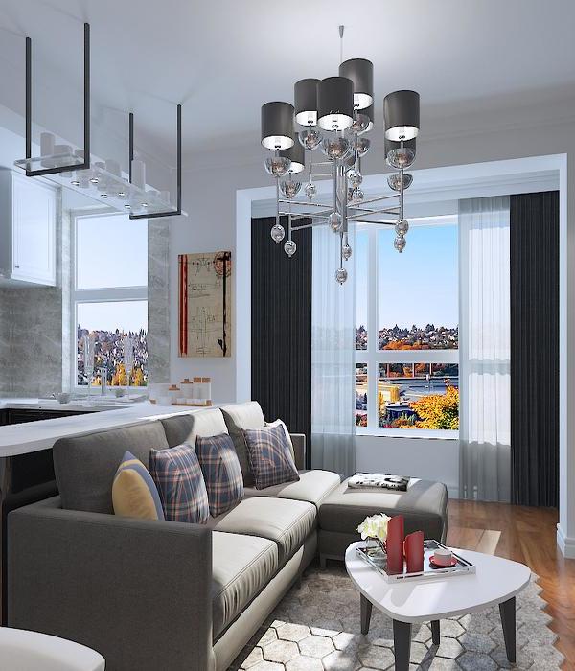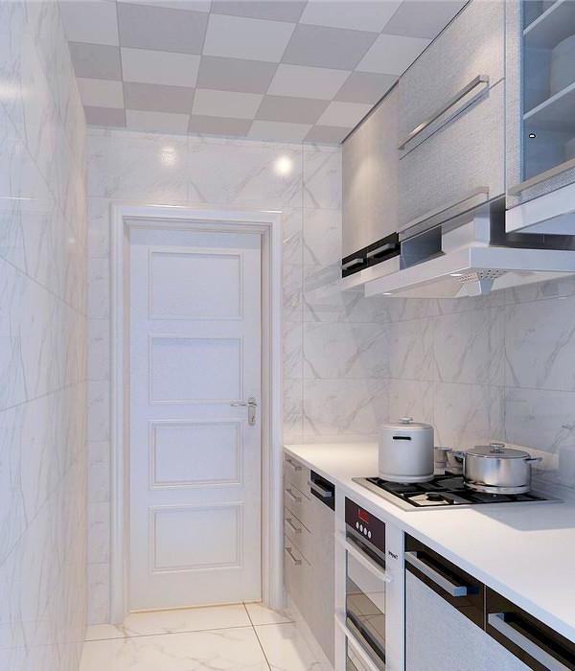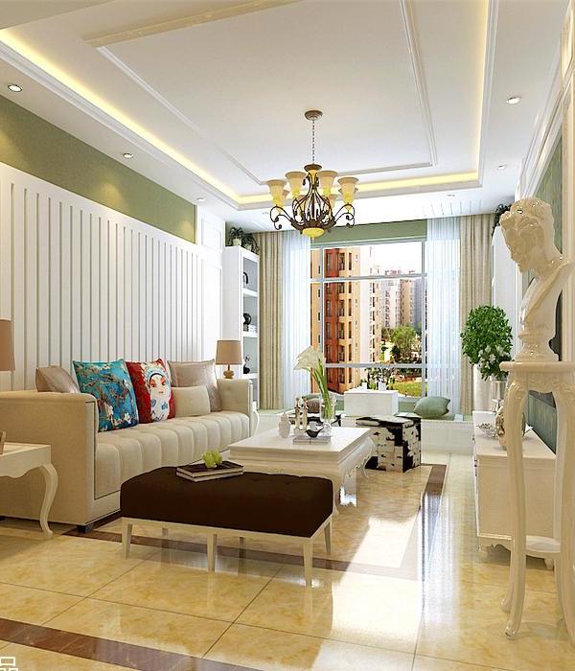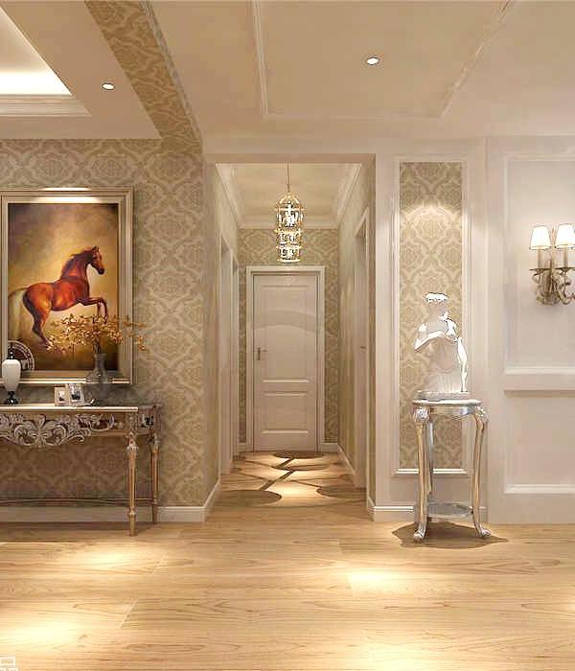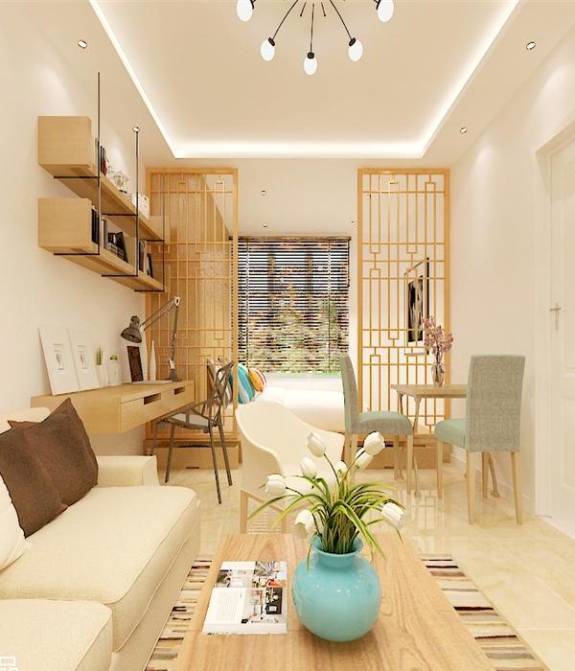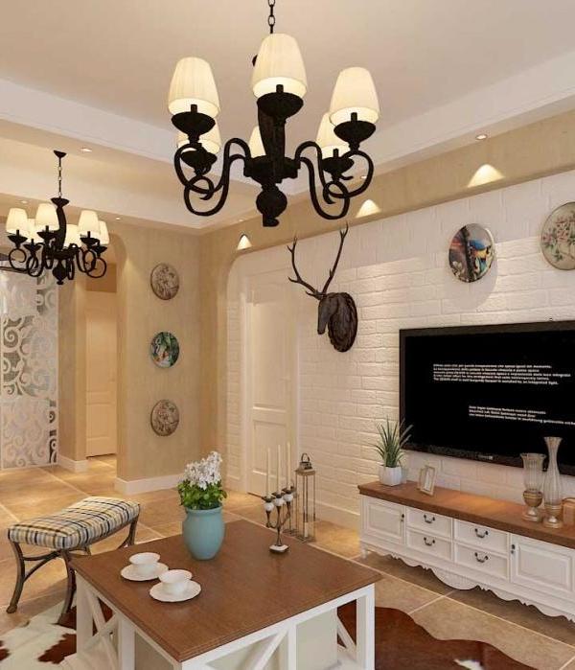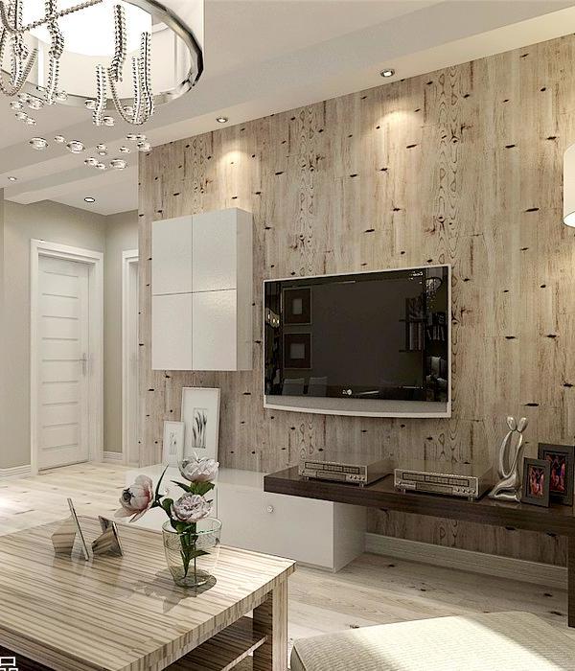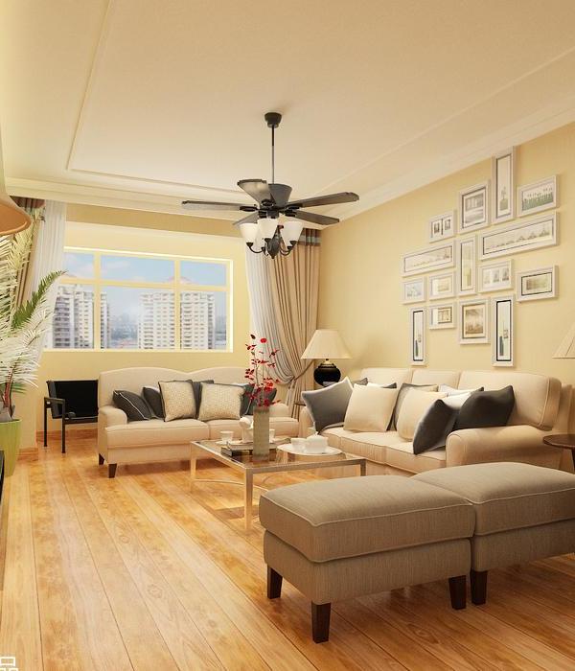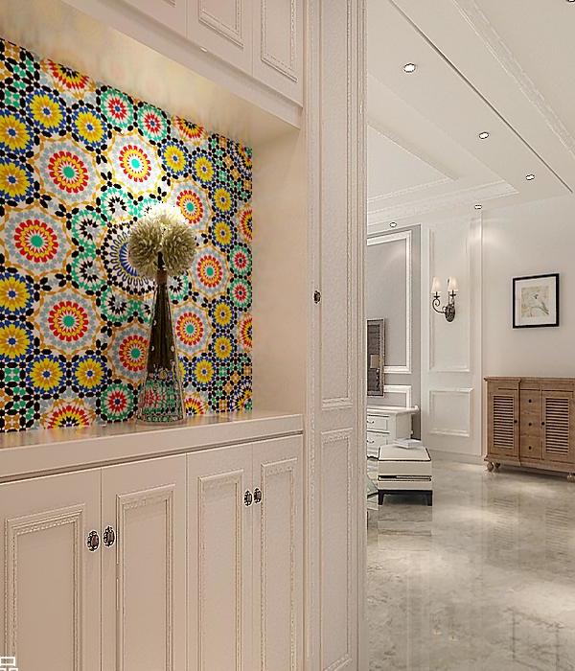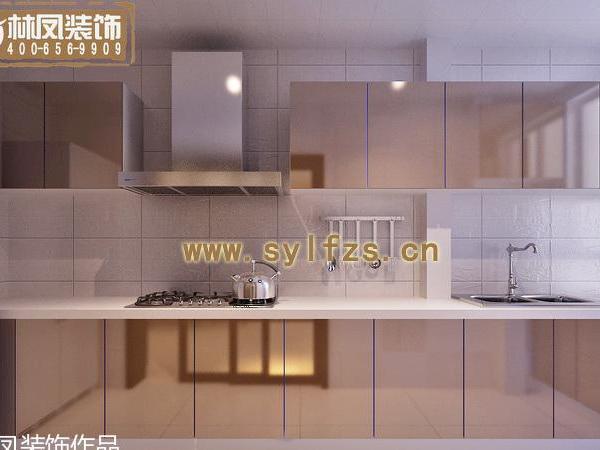架构师提供的文本描述。工作室RHE已经完成了独特的四卧室别墅,La Vinya,在世界著名的PGA加泰罗尼亚高尔夫度假村边缘。位于西班牙东北部比利牛斯山脉的山麓,PGA Catalunya度假村合并了两个开放式冠军标准高尔夫球场和最近策划的一系列建筑别墅。
Text description provided by the architects. Studio RHE has completed a unique four bedroom villa, La Vinya, at the edge of the world famous PGA Catalunya golf resort. Located in the foothills of the Pyrenees in northeast Spain, the PGA Catalunya Resort incorporates two open championship standard golf courses with a recently curated collection of architectural villas.
工作室RHE采用了网站的独特功能,设计了一个一次性住宅,既利用它的位置俯瞰著名的西班牙公开赛课程,并与山坡景观无缝融合。建筑师利用山坡遗址的独特特征,包括天然林、起伏的地形和历史悠久的农业墙,作为别墅的特征。
Studio RHE took the unique features of the site to design a one-off residence that both exploits its location overlooking the famous Spanish Open course, and blends seamlessly with the hillside landscape. The architects used the unique features that characterise the hillside site, including the natural forest, undulating topography and historic agricultural walls, as defining features of the villa.
生活空间被分割成独立的组件,并沿着坚固的石墙排列。所有的住宿都是为了提供完全的隐私和精心设计的山景。
Living spaces are broken into separate components and arranged along a robust stone wall. All accommodation is orientated to provide both complete privacy and carefully framed mountain views.
这片80平方米的空地被建在山坡上,通向一个高耸的高原,俯瞰着一个日光露台和无限的游泳池,还有一个室外烧烤厨房和一个游泳池内的沙发床。一个巨大的双面壁炉把起居室分成两个明亮、开阔的空间,可以看到全景。
The 80 m2 open space living area is built into the hillside, and leads out onto a raised plateau that overlooks a solarium terrace and infinity pool, with an outdoor barbecue kitchen and in-pool daybed. A large double-sided fireplace breaks the living area into two light, open spaces with panoramic views.
主卧室的设计让人觉得自己是一个完全谨慎的空间,尽管离主住宅只有几米远。它以树屋为模型,使用从地板到天花板的玻璃板,充分利用周围丰富的树冠。
The master bedroom is designed to feel like an entirely discreet space, despite standing just a few metres apart from the main residence. Modelled on a tree house, it uses floor-to-ceiling glass panels to take full advantage of the rich tree canopy surrounding it.
为了将La Vinya融入自然环境,RHE工作室创建了一个种植绿色森林的培高拉和藤蔓覆盖的私人庭院。选择了可持续的当地材料,包括锌、木材和陶瓷,以使别墅随着时间的推移逐渐成为景观的特色。
To integrate La Vinya into its natural surroundings, Studio RHE have created a pergola and vine-covered private courtyard with green-planted groves. Sustainable, local materials that develop a patina, including zinc, timber and ceramics have been selected so that the villa will become an increasingly established feature of the landscape over time.
为了使别墅尽可能可持续和节能,它配备了LED灯,高性能双层玻璃和太阳能电池板。
To make the villa as sustainable and energy efficient as possible it is fitted with LED lights, high performance double-glazing and solar panels.
RHE工作室主任理查德·海威尔·埃文斯(Richard Hywel Evans)对这一设计的评论是:“经过几个世纪的耕作,周围的山坡农业墙是真正美丽的对象,也是加泰罗尼亚景观不可分割的一部分。”我们的结构脊柱墙已成为拉维尼亚的决定性特征,塑造了建筑,并提供精心选择的框架视图和伟大的隐私。别墅是一个非常独特的结构和一个真正的乐趣花时间。“
Richard Hywel Evans, Director at Studio RHE comments on the design: “The surrounding hillside agricultural walls that have been built through centuries of farming are objects of real beauty, and an integral part of the Catalunya landscape. Our structural spine wall has become the defining feature of La Vinya, shaping the architecture and providing carefully chosen framed views and great privacy. The villa is a very unique structure and a real joy to spend time in.”
这座别墅靠近风景如画的城市吉罗纳(Girona)、奥洛山(Olot),靠近巴塞罗那,是高尔夫球手、骑自行车者、建筑猎人以及美食和葡萄酒爱好者的一个吸引人的地方。
The villa is close to the picturesque city of Girona, the hills of Olot, and is near Barcelona making it an attractive location for golfers, cyclists, architecture hunters and food and wine lovers.
拉维尼亚是第二个收集在PGA加泰罗尼亚别墅将由伦敦建筑实践工作室RHE设计。
La Vinya is the second in the collection at PGA Catalunya Villas to be designed by London architectural practice Studio RHE.
Architects Studio RHE
Location Caldes de Malavella, Spain
Category Houses
Architect in Charge Richard Hywel Evans
Project Year 2017
Manufacturers Loading...
{{item.text_origin}}

