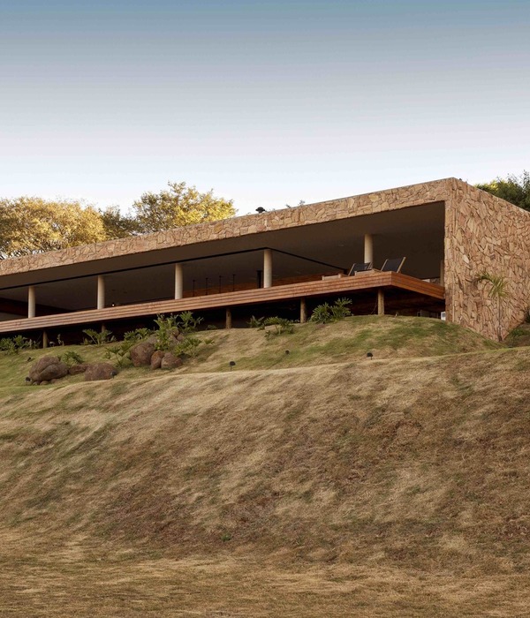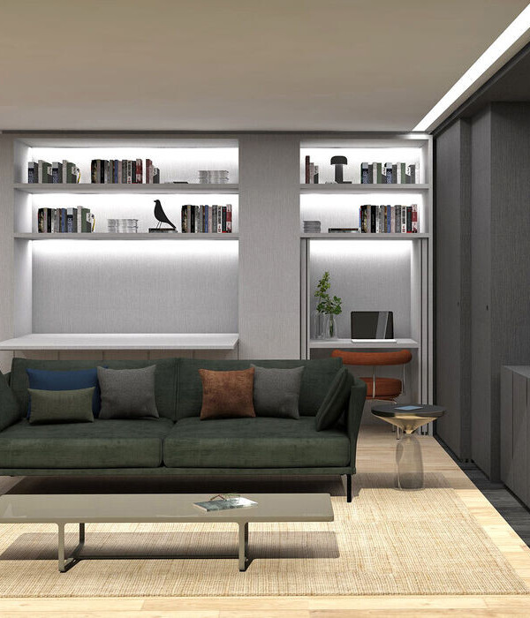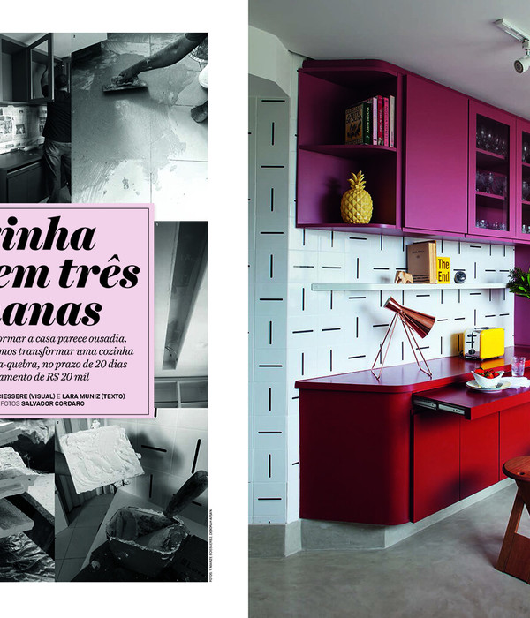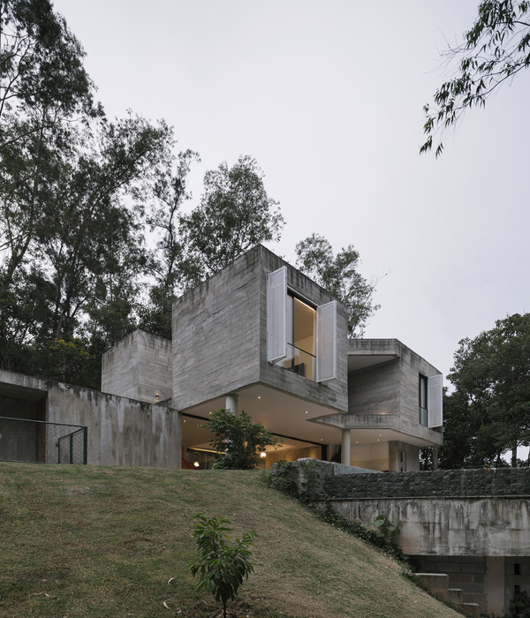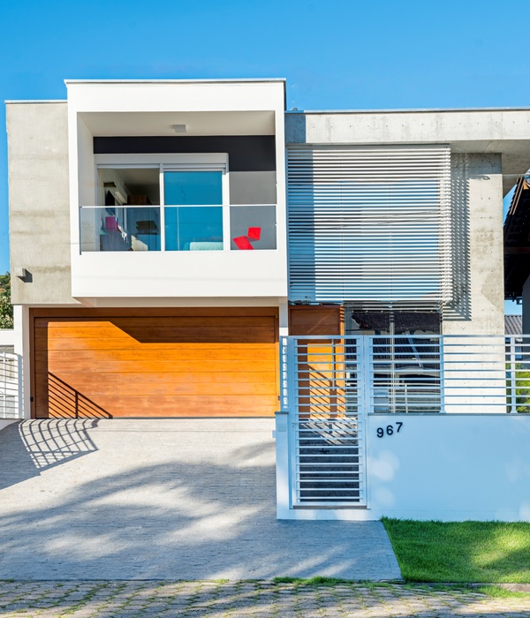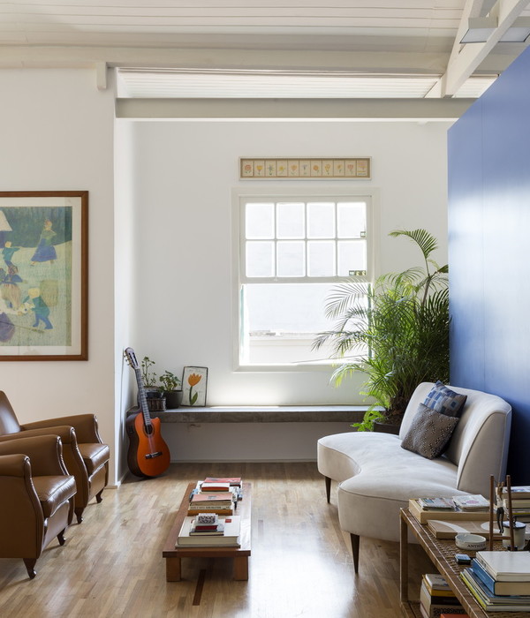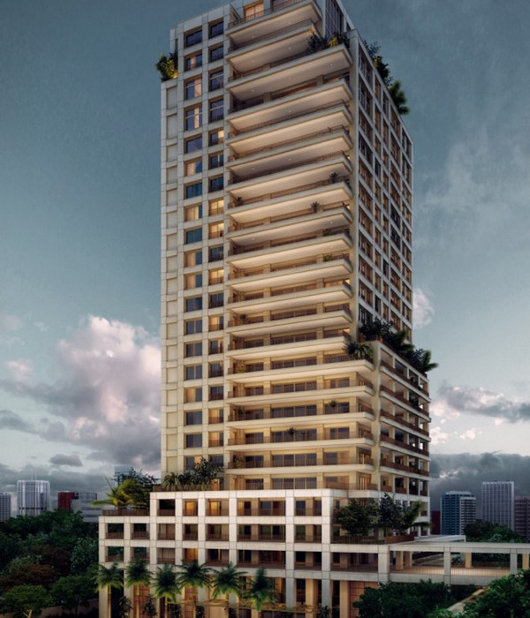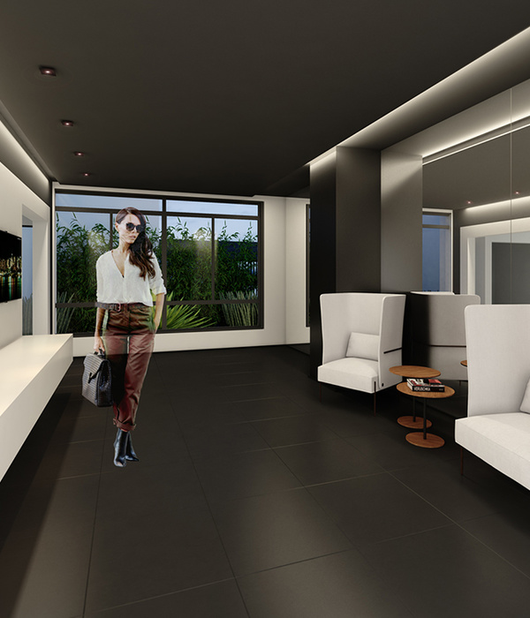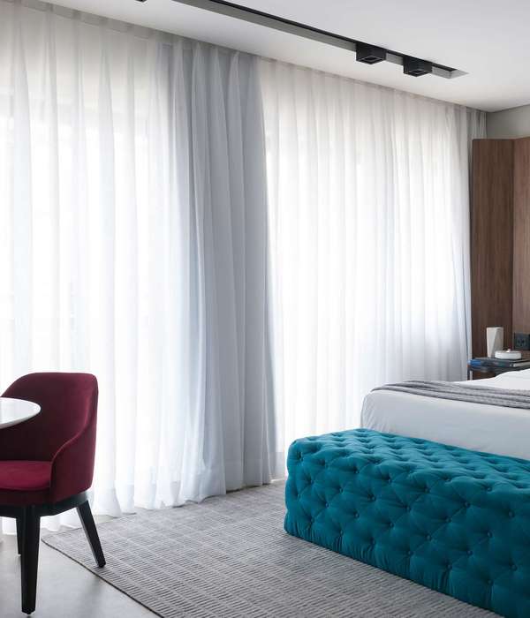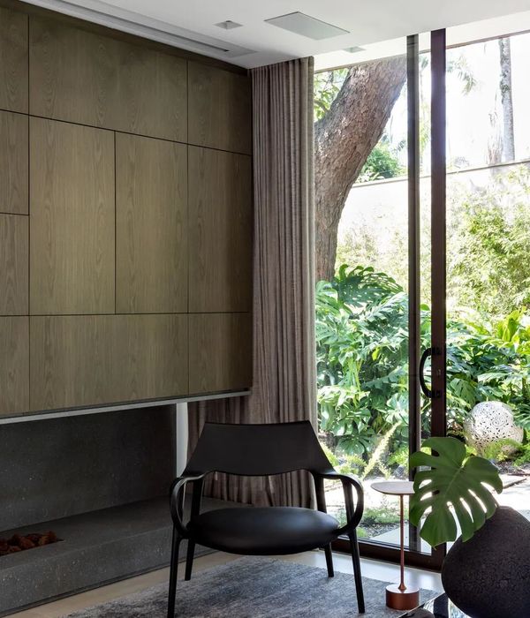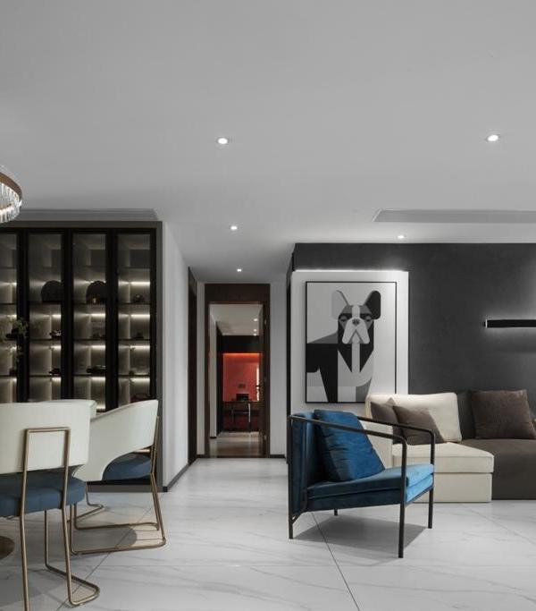Architect:MATÚ Arquitetura
Location:São Paulo, State of São Paulo, Brazil; | ;
Project Year:2018
Category:Apartments
The main goal was taking advantage of the existing floor plan, to create an integrated apartment with a large area for social meetings.
What guided the project? What were the inspirations?
Our clients were very connected to gastronomy, and considering their family dynamics, we projected an integration between kitchen and social area, becoming an inviting space, but in a way that could be also reserved as needed. Another important demand was the possibility of merging the social area with the work environments - office and studio. Thus, the living room became the central element of the apartment, which the other rooms can be connected to according to the desired dynamics.
Main points of the project
The main desire was a total integration of all social areas, becoming a large living area. In this way, we choose the same finishes throughout the entire length of the apartment, bringing personality and functionality to each desired use. Throughout the perimeter of the room, we projected a linear concrete bench, replicated in the bathrooms in order to bring specific functions: in the social bathroom, the bench serves the shower box as a support and bathing area for the dogs. In the couple's suite, the bench transmuted into a concrete bathtub, in the same aesthetic of all other spaces.
Curiosity
Considering a pre-existed furniture full of styles, colors and history, we choose neutral finishes to complement them, one valuing the other.
Architects: Matú Arquitetura
Lead Architects: Gabrieli Azevedo, Fernanda Lins, Bruna Marchiori, Ana Pernambuco
Photographer: Cris Farhat
Portobello - floor & kitchen countertop
Traccia Mobile - bespoke joinery and doors
Eliane Revestimentos - bathroom tiles
Deca - tableware and metals
Ed Limited - Locksmiths
▼项目更多图片
{{item.text_origin}}

