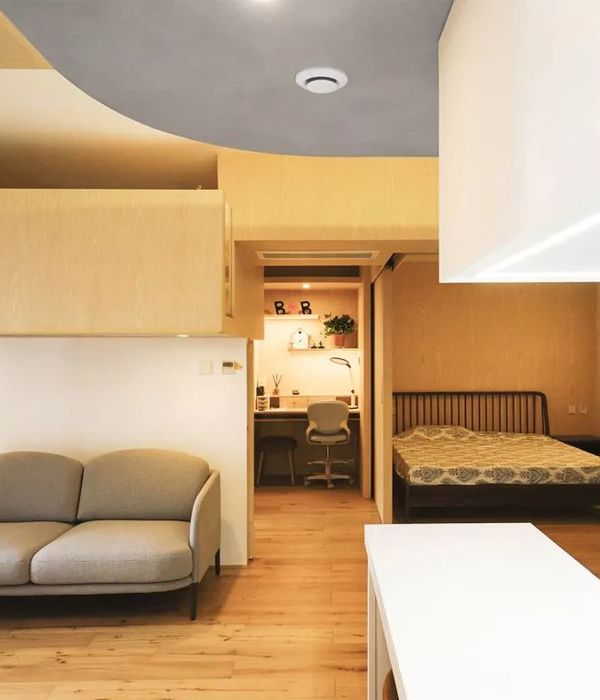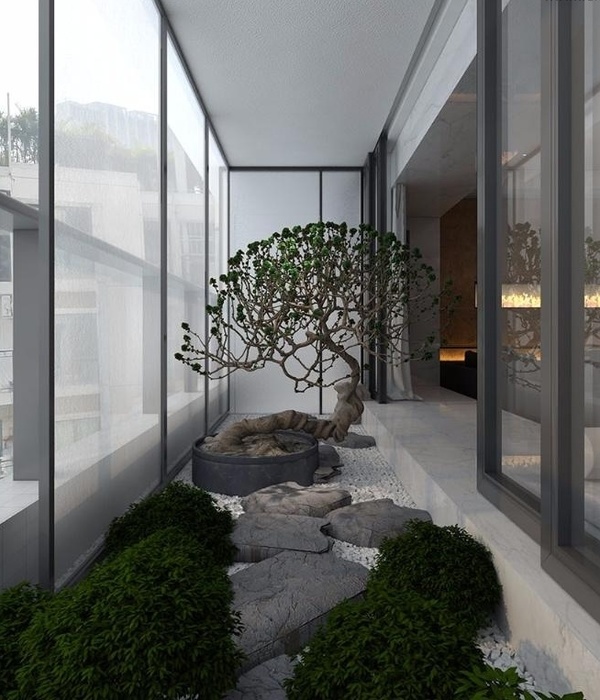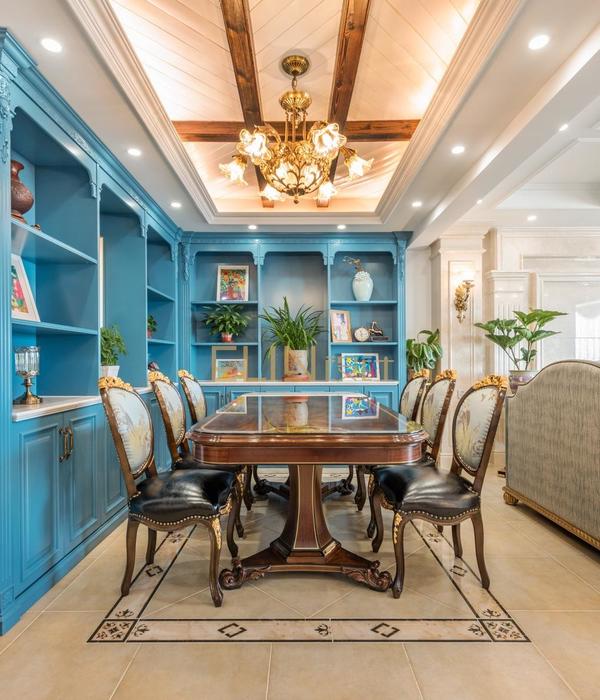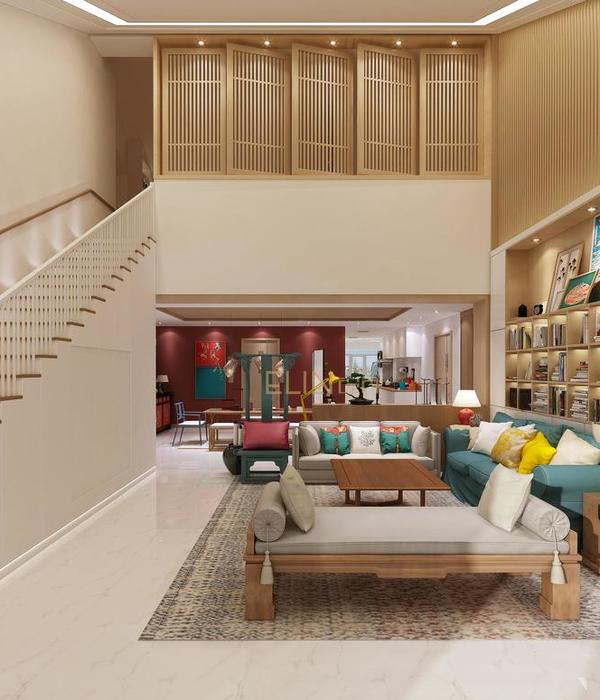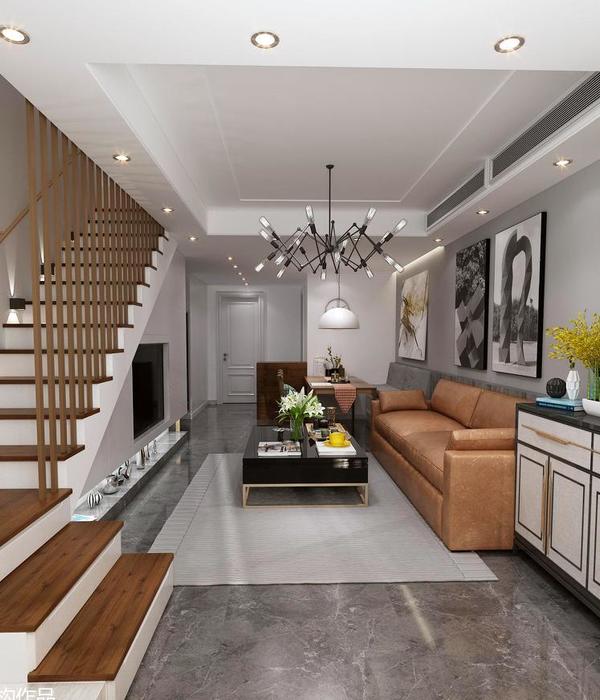© Renato Moura
雷纳托·莫拉
架构师提供的文本描述。这所房子被植入,以便利用自然地形。
Text description provided by the architects. The house was Implanted so as to use a natural terrain topography.
在米纳斯吉拉斯山脉的沉思指导下,一排排镶着石头的盒子,构成了美丽的风景。
Guidance for the contemplation of the mountains of Minas Gerais, extensive going of the box lined with stones framed the beautiful landscape.
© Renato Moura
雷纳托·莫拉
一楼是所有的社会区域和服务,不再有上面的计划,因为它也被认为是面对山景的通风口。
On the first floor are all the social area and service, there is no longer a plan above, as it is also considered as vents facing a view of the mountains.
© Renato Moura
雷纳托·莫拉
Floor Plan
© Renato Moura
雷纳托·莫拉
作为石头,木材和砖块的材料定义了块和部门,创造了自然和建筑之间的有机互动。
The materials used as Stone, wood and brick define the blocks and also the sector creating an organic interaction between nature and architecture.
© Renato Moura
雷纳托·莫拉
© Renato Moura
雷纳托·莫拉
Architects mf+arquitetos
Location Franca, Brazil
Architect in Charge Filipi Oliveira
Area 630.0 m2
Project Year 2017
Photographs Renato Moura
Category Houses
Manufacturers Loading...
{{item.text_origin}}



