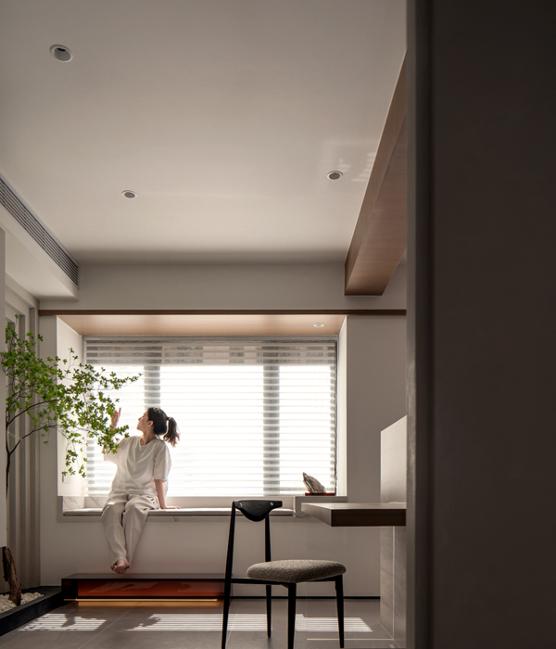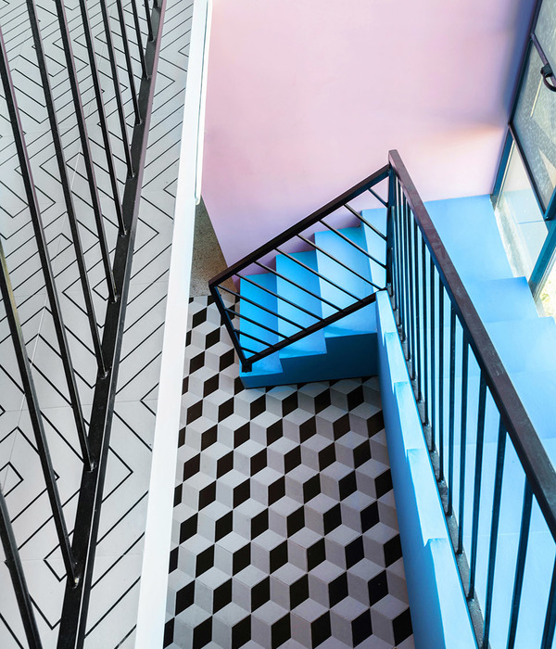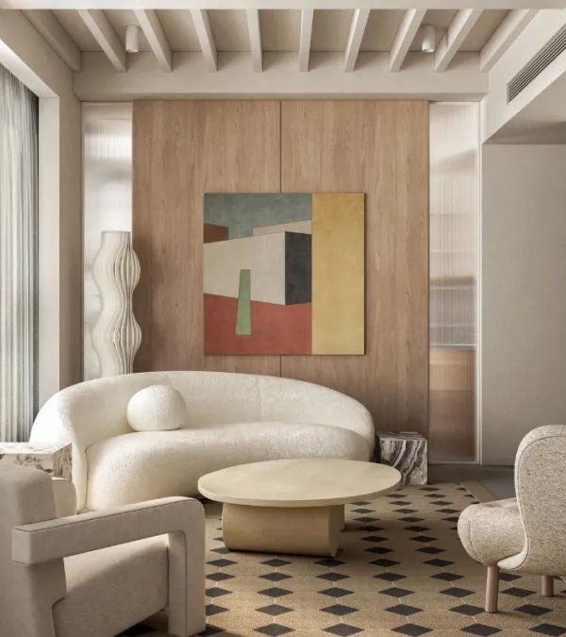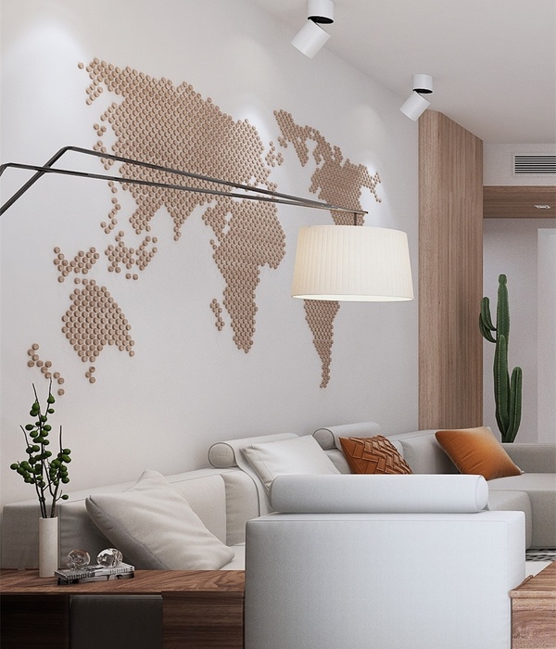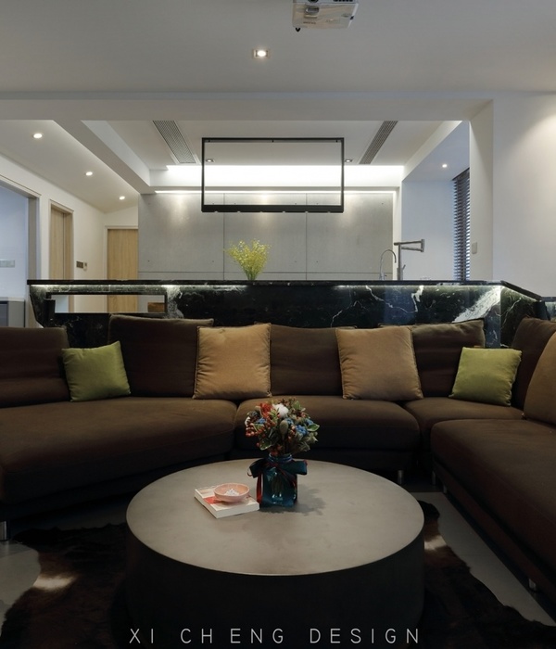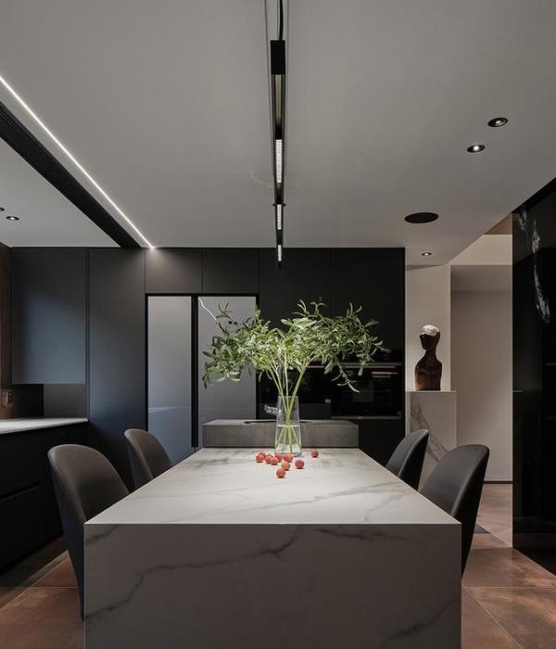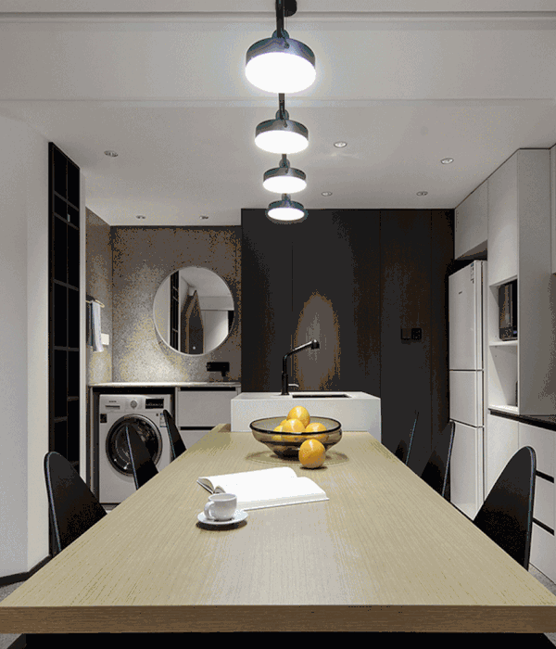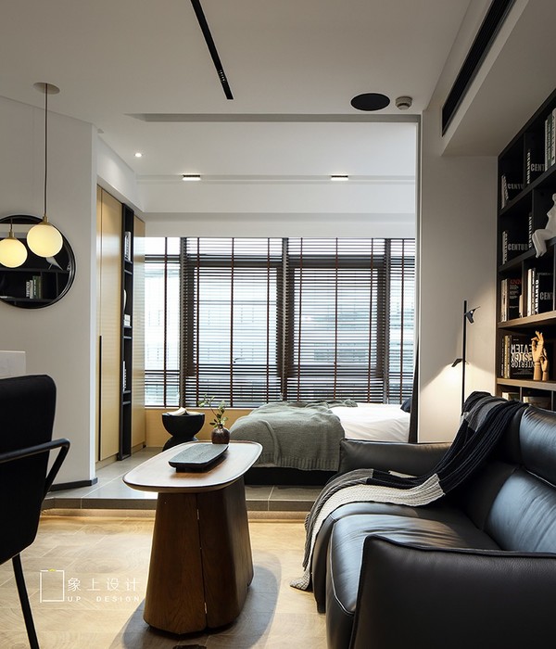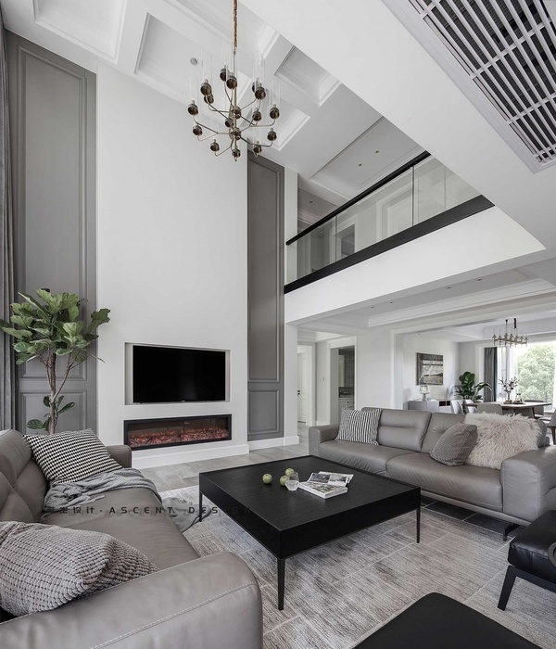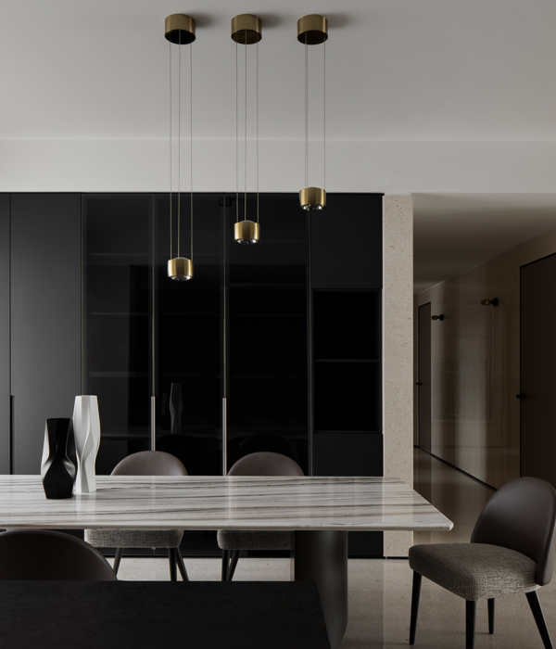MZ House is a pavilion by basiches arquitetos associados located in São Paulo, Brazil. The project consists of a leisure pavilion for a residence in Guarujá, a city on the seacoast of Brazil in the state of São Paulo. Part of the existing framework was restored whereas the remaining components had to be removed in order to accommodate the work.
While the makeover consisted in reorganizing the former layout and changing internal and external finishes, the highlight of the complex came to the new pavilion itself, composed of a fair-faced concrete structure and a roof garden. Seen from the outside, the external walls and flat roof create one single element in fair-faced concrete, while the inner partitions and floor, coated in timber, help to reinforce this perception of the whole.
Openings are provided by of sliding doors which, once withdrawn, allow a complete flexible space that integrates indoors and outdoors, the latter featuring an infinity pool with a beach area. The connection between the former house and the new pavilion is provided by a path which is delineated by a natural stone wall and an enclosed garden. Besides, the construction adds amenities to another pavilion, which already existed but was not restored, where you can find a spa and a resting place. For this reason, the pavilion becomes the core of the project and promotes not only the revitalization but also the exchange and connection between the former buildings.
{{item.text_origin}}

