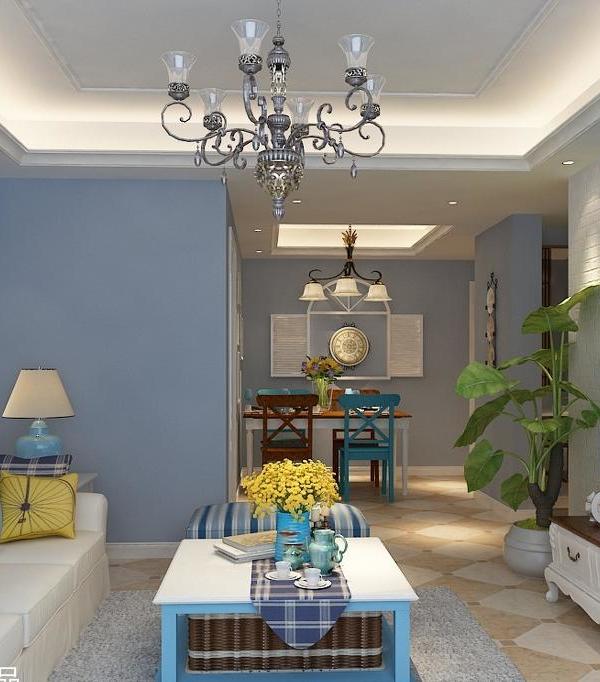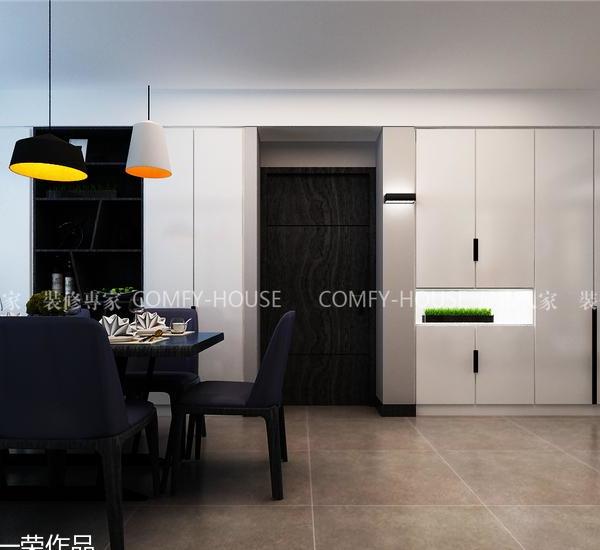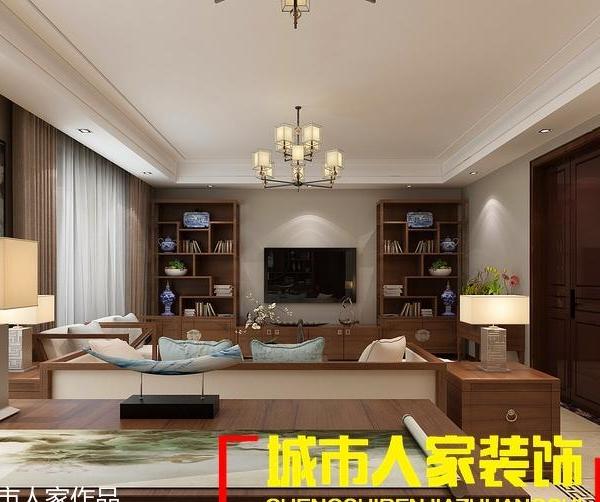- 项目地址:洛阳栾川
- 户型面积:170m²
- 设计团队:未止设计
- 主案设计:王梓宁,杨丹旭
- 参与设计:赵亚磊,聂云啸
- 设计时间:2021.07
我们观看世界的视角与感受世界的方式可能有千万种,只要能够下意识地将这些角度和感受方式运用到日常生活中,就是设计。
——原研哉
There may be thousands of ways in which we see the world and feel the world, as long as you can subconsciously apply these angles and feelings to your daily life, It’s design.
Kenya Hara
这个酒店的顶层套房位于老君山附近,我们没有把它打造成为一个精品酒店客房,而是希望营造一种度假的轻松氛围,更像是一个民宿。
The penthouse suite of this hotel is located near Laojun Mountain, we didn’t make it a boutique hotel guest room, we want to create a relaxing atmosphere for vacation, more like a homestay.
我们希望人们可以暂时远离城市的喧嚣,躲进山间,体会一丝静谧时光,放下繁忙的工作,放下杂念,就这样看看山,听听水。
We hope that people can temporarily stay away from the hustle and bustle of the city, hide in the mountains, and experience a bit of quiet time, let go of busy work, let go of distractions, just look at the mountains and listen to the nature.
△原始平面图
△平面布局图
一字型空间整体被分割为四个区域,主卧套房、用餐及会客厅、茶空间、次卧室。
The whole line-shaped space is divided into four areas, master bedroom suite, dining and meeting room, tea space, second bedroom.
我们希望勾勒出舒适的生活动线,使不同空间演绎出不一样的韵律,让每一位成员身在其中都可以感受到舒适自在且放松的生活状态。
We hope to outline a comfortable life activity line, make different spaces deduce different rhythms, let every member be in it can feel comfortable and relaxed life.
Door& Living Room
吊挂悬空的电视墙,也做为了玄关墙面,分隔了走廊与客厅区域,隔而不堵,我们做了留白处理。
The hanging TV wall is also used as a porch wall, which separates the corridor and the living room area without blocking it. We left blank.
整体色调我们用了木色和柔和的奶茶色系,局部搭配深灰色的天然石材,木质,涂料,天然石材纹路,都能带来大自然的质感,加上户型自身的超大落地玻璃,让阳光和绿荫自然融入,更好地营造出了放松度假的氛围。
For the overall color, we use wood color and soft milk tea color system, partly matched with dark gray natural stone, wood, paint, natural stone texture, which can bring the texture of nature, plus the large floor-to-ceiling glass of the apartment itself, let the sunshine Naturally blended with the green shade, it better creates a relaxing and holiday atmosphere.
客厅与用餐区和西厨相连,空间开放共享。
The living roomis connected with thedining area andthe western kitchen, and the space is open and shared.
Dining Area
主卧套房的门隐藏在用餐区的墙板中,使空间更整体。
The door of the master bedroom suite is hidden in the wall panel of the dining area, making the space more integrated.
隐藏式冰箱被嵌进了墙体里。
The hidden refrigerator is embedded in the wall.
在这个公共空间中,可以满足一家人的互动,在窗外自然美景的衬托下,细腻的幸福感随着怡人的空间气息环绕在家人与朋友相聚的每一个瞬间。
In this public space, the interaction of the family can be satisfied. With the natural beauty outside the window, the delicate sense of happiness surrounds every moment of family and friends gathering with the pleasant atmosphere of space.
Tea Area
欣赏着近山林间的妍姿幽态,和家人朋友品茶论道,诗情画意、自然清静。
Appreciating the beauty and quietness of the mountains and forests, tasting tea and talking with family and friends, poetic and picturesque, natural and quiet.
Master bedroom suite
套房里拥有独立的起居室、衣帽间、面朝山景的书桌、还有可以满足两个小朋友睡觉玩耍的上下铺。
The suite has a separate living room, a cloakroom, a desk facing the mountain view, and a bunk bed for two children to sleep and play.
起居室与休息的区域被一个“ 黑盒子 ”分隔,动静分离。
The living room and the rest area are separated by a "black box", which separates movement and rest.
"黑盒子"的内部是独立衣帽间与双水盆,通顶的镜子拉伸了空间感。
The interior of the "black box" is a separate cloakroom and double basins, and the mirror on the top stretches the sense of space.
儿童区域在实用的基础上增加了趣味性。
The children’s area is more interesting on the basis of practicality.
Second bedroom
这间房的整体感觉会更显安静,没有过多的装饰,材质也很简单。
The overall feeling of this room will be more quiet, without too much decoration, and the material is very simple.
空间设计承载了我们对生活无限可能的想象,通过实质的一砖一瓦、不同材质的运用、不同光线和色彩的运用等,最终呈现出合理的人居空间。
The space design carries our imagination of the infinite possibilities of life
,through the actual brick and tile, the use of different materials, the use of different lights and colors, etc,finally presented a reasonable living space.
演绎出我们追求完美的生活态度和追求品味的生活状态,让设计融入生活,让生活更加多彩。
Deduct our pursuit of perfect life attitude and pursuit of taste in life,Let design integrate into life, make life more colorful.
About
项目地址 /洛阳栾川
Location / Luanchuan LUOYANG
户型面积 / 170m
Area/170m
设计团队 / 未止设计
DesignTeam/WAY Designstudio
主案设计/ 王梓宁、杨丹旭
DesignDirector/ Alex Wang 、Ace Yang
参与设计/赵亚磊、聂云啸
AssistantDesigner/ThunderZhao、YunxiaoNie
设计时间 / 2021.07
Designtime/July2021
WAY未止空间设计
有更多设计需求请联系
T:15136369042 / 15136368045
A:洛阳市涧西区世纪华阳9-2-2001室
{{item.text_origin}}












