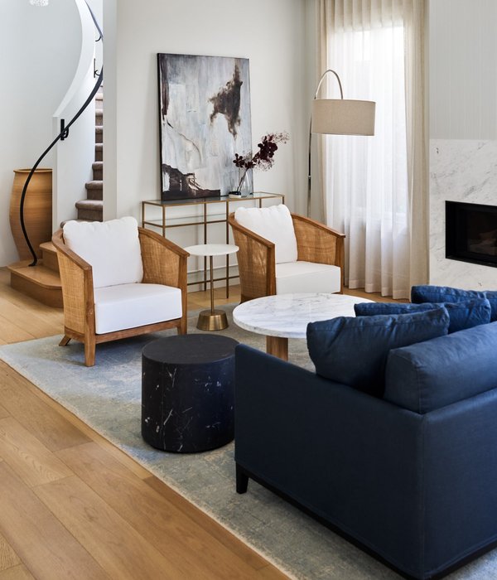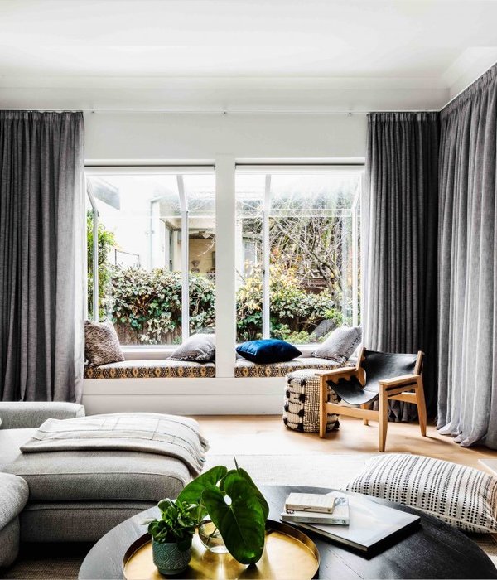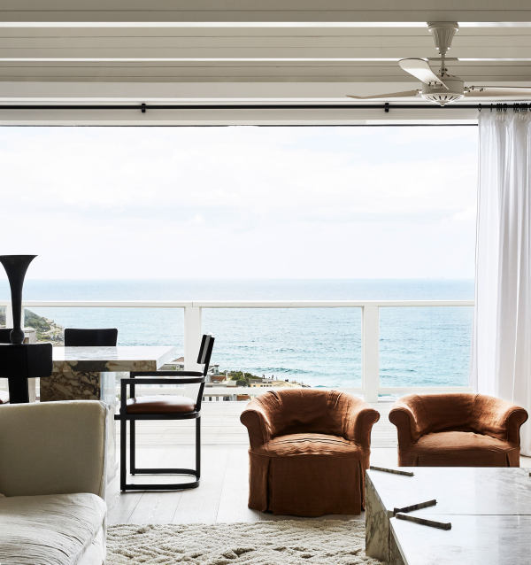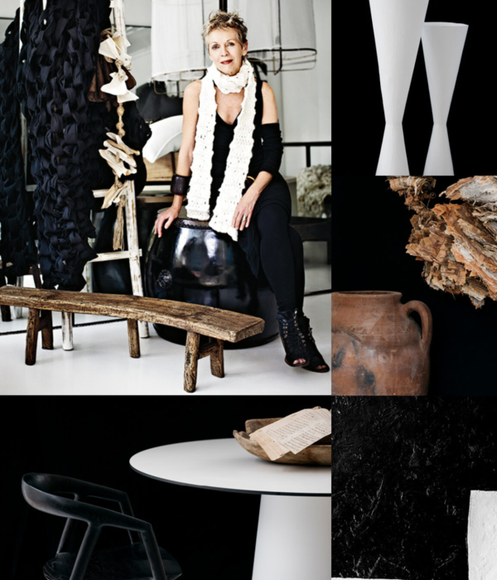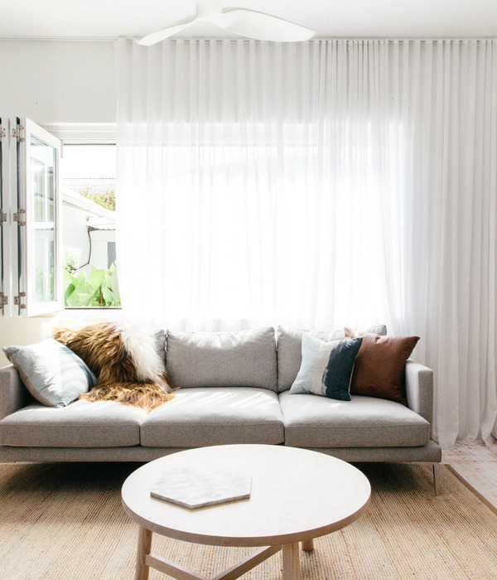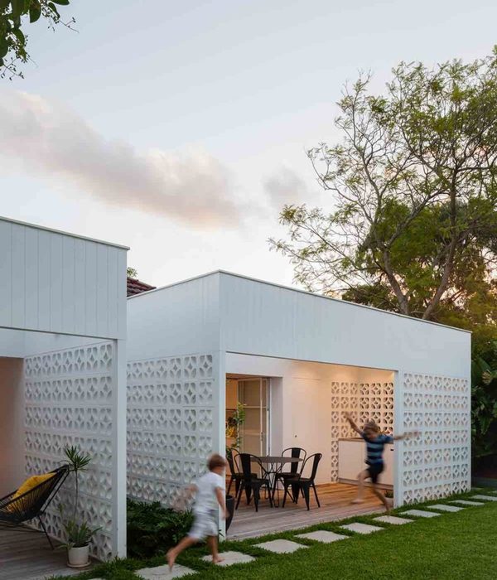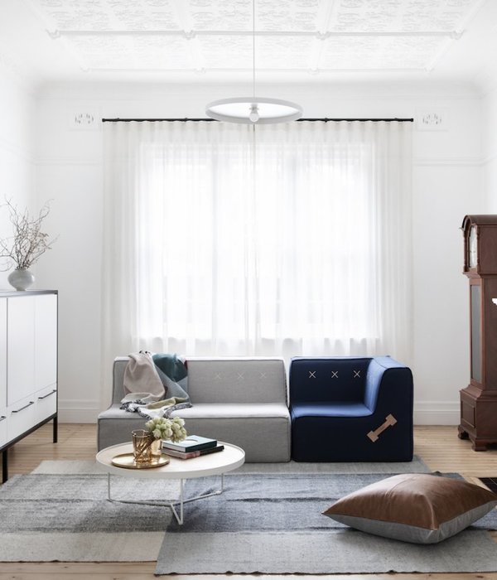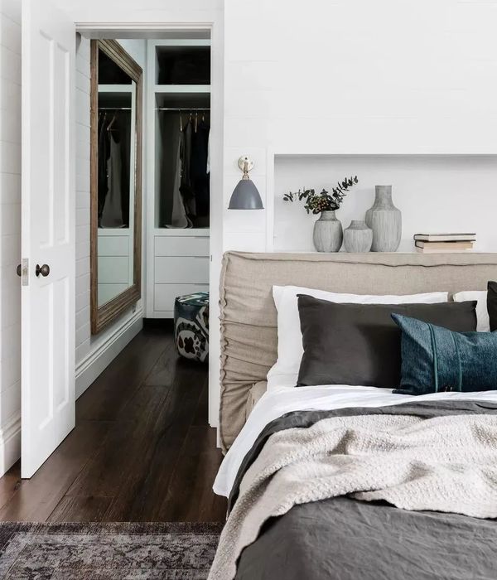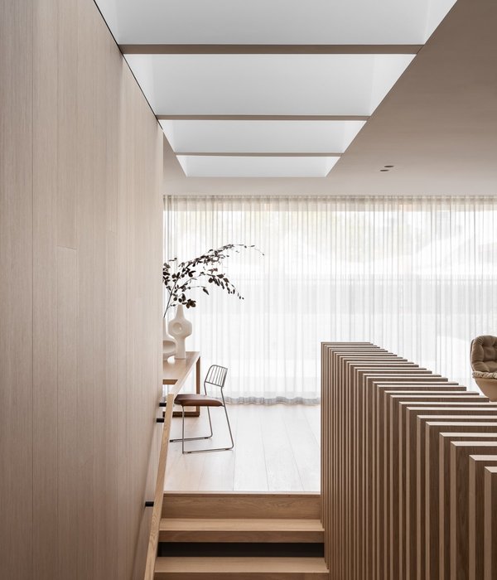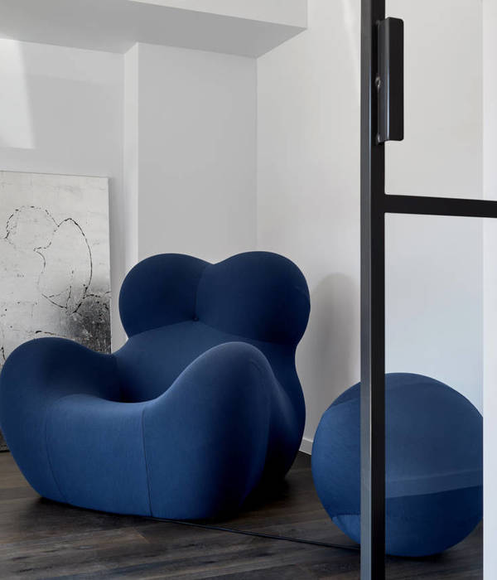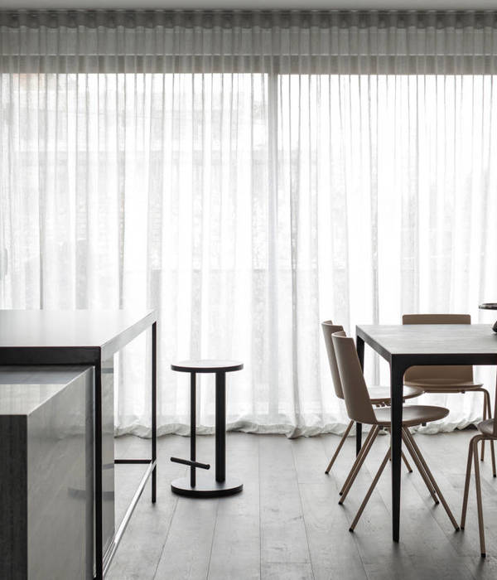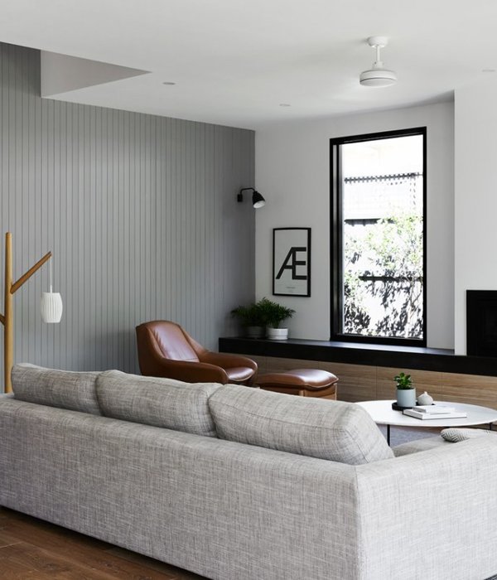合同或采购路线形式建筑管理结构工程师 MEP 集成英国规划顾问罗尔夫·贾德项目经理约瑟夫·霍斯清洁发展机制协调员戈达德咨询公司批准建筑检查员格里多尔建筑成本 GB 500 万建筑成本每平方米 GB 2 004 客户约瑟夫家庭 CAD 软件使用 ArchiCAD 年二氧化碳排放量 14.6kgCO2eq/m 更多无规格
Form of contract or procurement route, Construction management, Structural engineer, Civic Engineers, MEP consultant, Integration UK, Planning consultant, Rolfe Judd, Project manager, Joseph Homes, CDM coordinator, Goddard Consulting, Approved building inspector, Greendoor, Construction cost £5 million, Construction cost per m² £2,004, Client Joseph Homes, CAD software used Archicad, Annual CO2 emissions 14.6kgCO2eq/m², More Specs Less Specs
© Jack Hobhouse
杰克·霍伯斯
架构师提供的文本描述。帕克斯顿住宅是一个创新的住房解决方案,在一个复杂的地点,约瑟夫家在克罗伊登,南伦敦。43 套住宅和一系列共用空间已被精心设计,以占用一栋现有的混凝土框架建筑,这是一座曾经空置的办公大楼,目前正为寮屋居民所用。
Text description provided by the architects. Paxton House is an innovative housing solution on a complex site, for Joseph Homes in Croydon, South London. Forty-three dwellings and a series of shared spaces have been carefully crafted to occupy an existing concrete-framed building, a former office block which had been left vacant and was being used by squatters.
© Jack Hobhouse
杰克·霍伯斯
建筑师们避免了传统的中央走廊布置,实现了完全不同类型的公寓楼。通过外部流通策略的设计,每一套公寓都是作为双重的一面创造出来的,每一套公寓都是面向南方的居住空间。
Avoiding a traditional central corridor arrangement, the architects have achieved a very different type of apartment block. Through the design of an external circulation strategy, every single apartment has been created as dual aspect, with a south facing living space.
© Jack Hobhouse
杰克·霍伯斯
沿着建筑物的严密的周边,南面的每个房间都是一个居住空间,它利用一个有角度的阳台,提供隐私,并能看到附近的火车轨道。在这里,乙酰化木材确保可持续的寿命覆层。这个紧密的,生动的正面自然导致了一个角度栏杆设计,确保隐私从附近的公寓和毗邻的花园一样,同时最大限度地从内部的景观。
Along the building’s tight perimeter, each room on the south facing elevation is a living space which makes use of an angled balcony that provides privacy and directs views over nearby train tracks. Here, acetylated timber ensures the sustainable longevity of the cladding. This tightly set, animated facade naturally led to an angled balustrade design, ensuring privacy from neighbouring apartments and adjoining gardens alike, while maximising vistas from inside.
© Jack Hobhouse
杰克·霍伯斯
倾斜的阳台和外部流通意味着帕克斯顿大厦可以拥有阳光充足的公寓,避免向北看。
Angled balconies and external circulation mean Paxton House can boast sun-filled apartments that avoid looking north.
© Jack Hobhouse
杰克·霍伯斯
成双成对的公寓共用入口大堂,凹在楼面的中央,这样就可以使用高效、苗条的布局。这样的做法,使单位有更多的邻里感觉,这意味着脱离了典型的匿名多单元住宅生活。
Paired apartments share entrance lobbies, recessed into the centre of the floorplan, enabling the use of efficient, slim layouts. Such an approach allows flats to have a more neighbourly feel, representing a departure from the typically anonymous multi-unit residential living.
Axonometry
此外,帕克斯顿之家还提供一间空余的卧室和工作空间。这些都是共享的整个大楼,后者可以发现,作为建筑物的一部分,慷慨大小的大厅,从卡格林路进入。这间备用卧室重新满足了住在伦敦的公寓的要求,可以在顶层找到,那里也有一个带有内置烧烤的共享屋顶露台,所有这些都完成了帕克斯顿大厦强大的公共方面。
Furthermore, Paxton House offers a spare bedroom and workspace. These are shared by the whole building and the latter can be found as part of the building’s generously sized lobby, accessed from Cargreen Road. The spare bedroom, which re-addresses the requirements of apartment living in London, can be found on the top floor where a shared roof terrace with a built-in bbq also resides, all of which complete the strong communal aspect of Paxton House.
© Jack Hobhouse
杰克·霍伯斯
为尽量减少外界流通的影响,行人通道的设计是根据其物理位置、照明和声学性能而设计的。这些走道采用儿童游乐场中常见的有缺口的橡胶,以确保声音衰减,并创造一种独特的、经验性的通道模式。
To minimise the impact of external circulation, the walkway’s design is specific in terms of its physical position, lighting and acoustic performance. These walkways adopt chipped rubber, commonly found in children’s playgrounds, to ensure acoustic dampening and create a characterful, experiential mode of passage.
Axonometry
通过建筑物的这些路线是由特定的材料调色板确定的,地板的颜色是根据水平匹配的。底层是砖铺路,延伸到院子外面,软化了内外空间之间的门槛。
These routes through the building are defined by specific material palettes with floors being colour matched according to level. On the ground floor is brick paving which extends into a courtyard outside, softening the threshold between internal and external spaces.
© Jack Hobhouse
杰克·霍伯斯
一楼还有八套一张床的公寓、一间单间公寓和一间共用的起居室和工作空间。第一层、第二层和第三层提供九套一床住宅和一间工作室,四楼包括三套两居室公寓、一间备用卧室和共用屋顶露台。
The ground floor also houses eight one-bed apartments, a studio apartment and a shared living room-cum-workspace. The first, second and third floors offer nine one-bed dwellings along with a studio and the fourth floor comprises three two-bedroom apartments, a spare bedroom and shared roof terrace.
© Jack Hobhouse
杰克·霍伯斯
alma-nac 主任卡斯帕·罗杰斯 (Caspar Rodgers) 说:“考虑到现有的占地面积和建筑面积,采用一种典型的总体安排方式-- 任何一方的中央走廊服务单元-- 都会导致朝北的单一方向公寓。我们以不同的方式对待这个计划。我们的出发点是为每一套公寓提供两方面的双重功能,但关键的是,南/西南面向客厅,我们通过提供外部流通战略来实现这一点。我们设计了一个外部循环结构,运行在北面仰角,声学阻尼和物理抵消与建筑物,以尽量减少其对居住者的影响。这是一条服务跟踪路线,增加了公寓内的可用高度,减少了内部服务转移的问题。“
Caspar Rodgers, Director of alma-nac: "Given the existing footprint and building aspect, a typical approach of general arrangement - a central corridor servicing flats on either side, would have resulted in North facing, single aspect apartments. We approached the scheme differently. Setting out to provide every single apartment with both dual aspects, but critically, with south/southwest facing living rooms, we achieved this through the provision of an external circulation strategy. We designed an external circulation structure running across the north facing elevation, acoustically dampened and physically offset from the building to minimise its impact to occupants. This doubled as a services tracking route, increasing the available head-height within the apartments, and reducing issues of internal service transf
约瑟夫·霍姆斯的发展总监迈克·斯托特说:“约瑟夫住宅设计团队与阿尔玛-- 纳克公司紧密合作,创造了一种漂亮、实用和耐用的创新设计,从而为当地买家创造了真正的价值。”
Mike Stott, Development Director at Joseph Homes: "The Joseph Homes design team, working closely with alma-nac, created an innovative design that is beautiful, useful and durable; thereby producing an offering in the area that created real value for local buyers."
Architects alma-nac
Location 9 Cargreen Rd, London, United Kingdom
Lead Architect Caspar Rodgers
Area 2495.0 m2Project Year 2017
Photographs Jack Hobhouse
Category Apartment Interiors
{{item.text_origin}}

