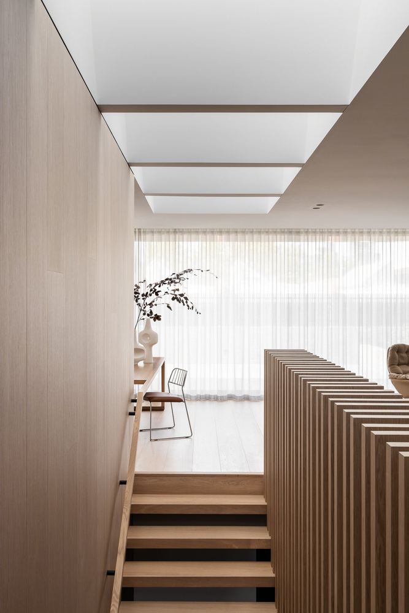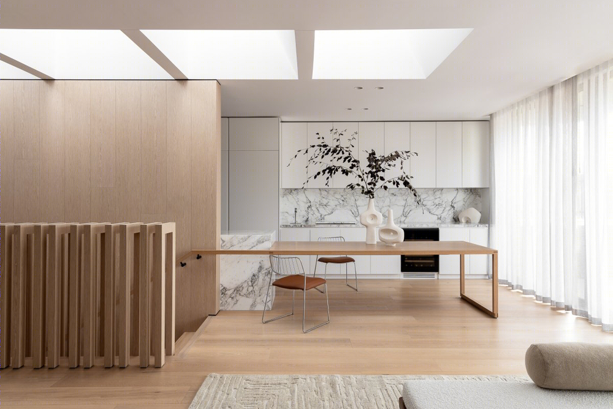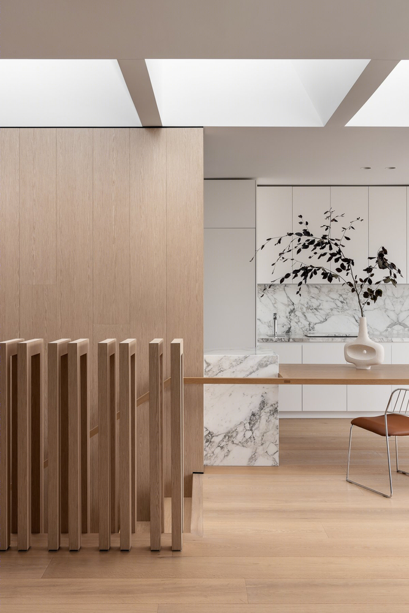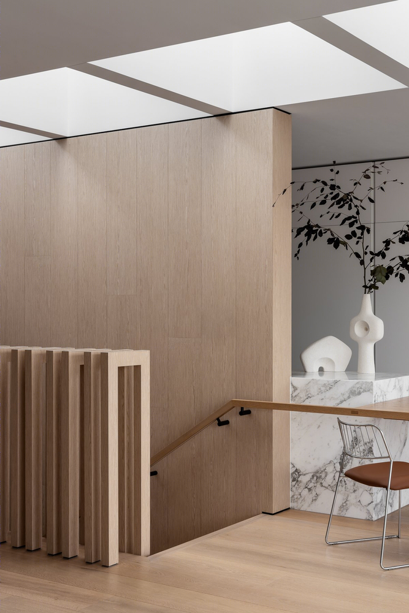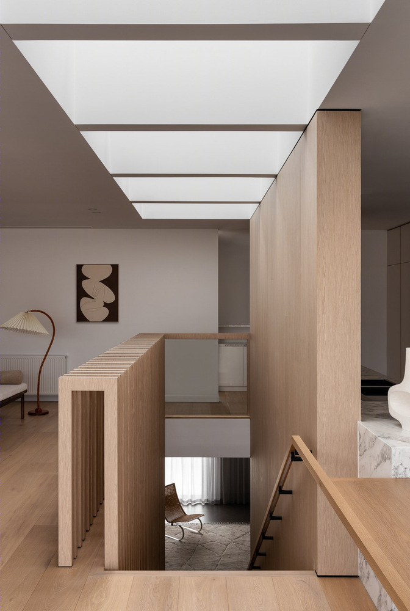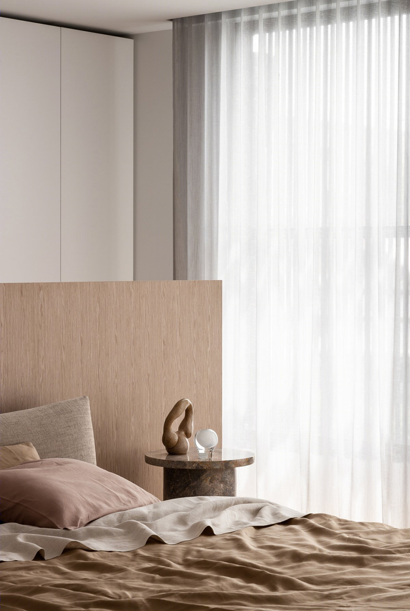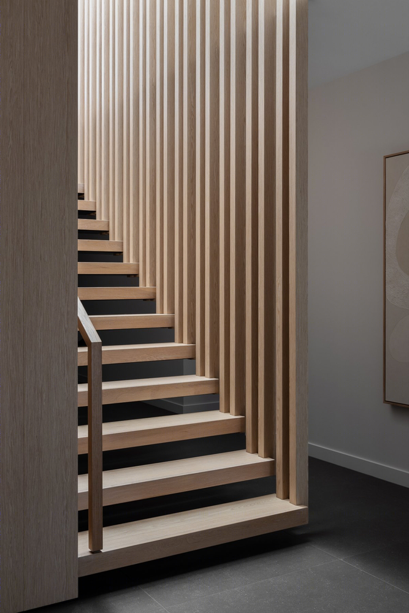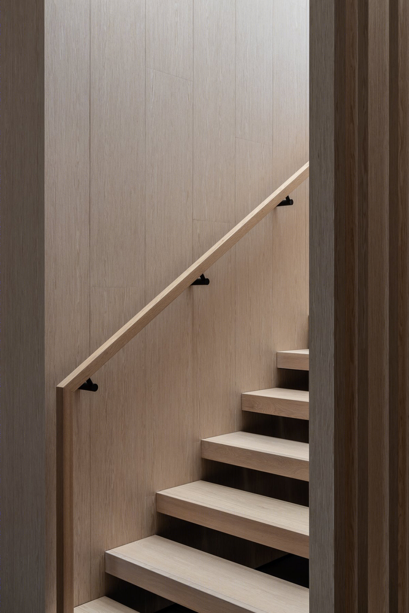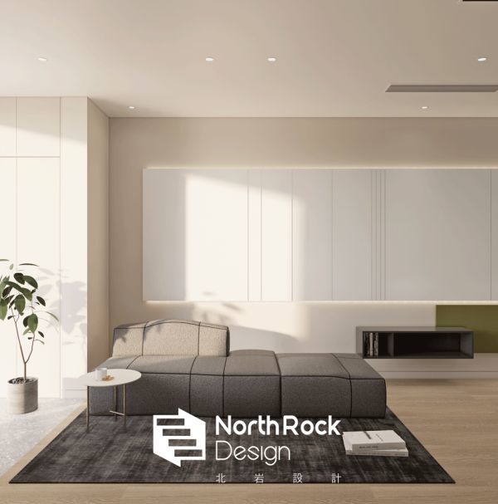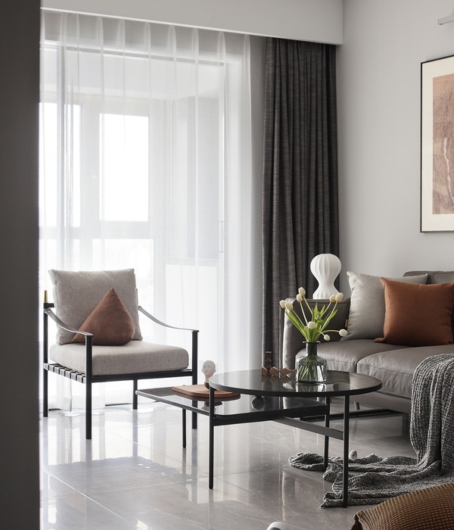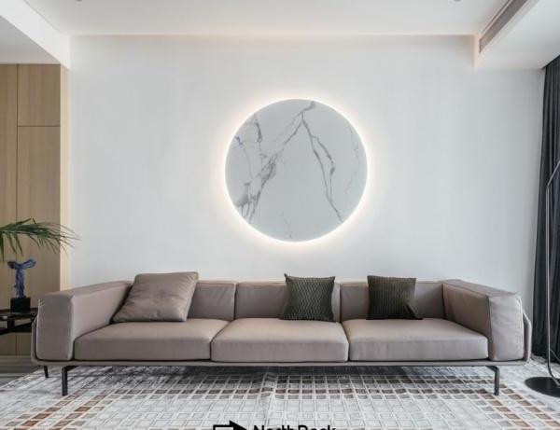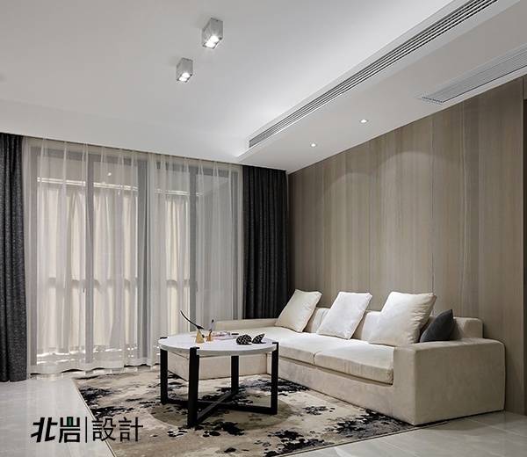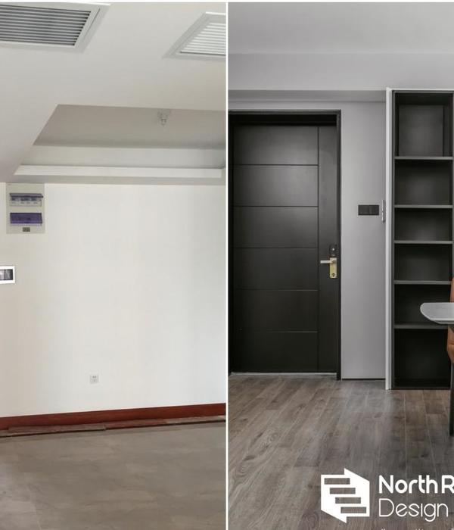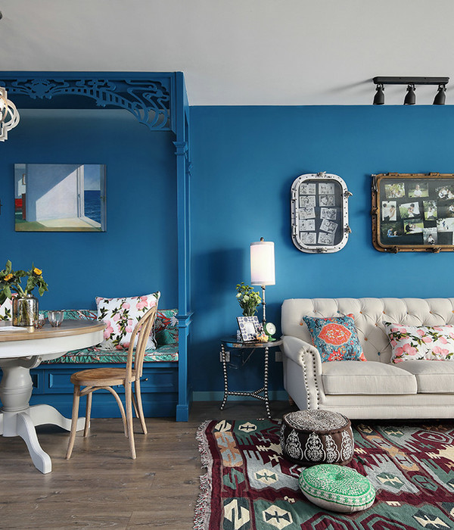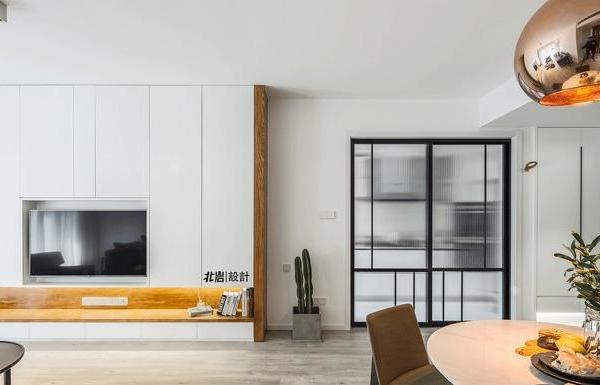墨尔本 Cecil 街现代别墅 | 自然光与开放空间的完美结合
Cecil街是墨尔本CBD北部的郊区之一,作为城市生活的现代诠释,Chamberlain Architects将自然光线引入室内,确保干净和不间断的形式将整个空间连接起来,已达到一种共享平静感。
Cecil Street is one of the suburbs north of Melbourne's CBD. As a modern interpretation of urban living, Chamberlain Architects introduced natural light into the interior, ensuring a clean and uninterrupted form that connects the entire space and has achieved a sense of shared calm.
现代的露台分布于两层,由精细的手工砌砖组成,从方法上提供了多样性。由于缺乏传统的华丽感和克制感,这座建筑与周围的环境有着明显的不同,但它的比例又反映了周围环境,这是对该地区历史的尊重。
The modern terrace, spread over two levels, is composed of fine hand-laid brickwork that provides diversity in approach. Lacking the traditional sense of pomp and restraint, the building is markedly different from its surroundings, yet its proportions reflect them in a respectful way to the history of the area.
随着住宅在其两侧边界之间的延伸,住宅的舒适度和程序从内部得到优化。Chamberlain Architects延续了沿街景观建立的节奏感,并通过进化和更现代的方式重新诠释它。为了强调住宅的垂直性质,刻意选择了偏暗的材料,砖砌和粉末涂层钢栅栏的色调相似,以提供不同于周围街道的存在感。其主要砌体的轻质元素和色调是为它们自己所提供的各种声明,同时为其所有者创造了独特的身份。
As the house extends between its two sides of the boundary, the comfort and program of the house are optimized from within. Chamberlain Architects continues the rhythm of the landscape along the street and reinterprets it in an evolutionary and more modern way. To emphasise the vertical nature of the house, a darker material was deliberately chosen, with brickwork and powder-coated steel fences of similar hue to provide a presence distinct from the surrounding streets. The lightweight elements and tones of their main masonry are a statement of sorts for themselves, while creating a unique identity for their owners.
一旦进入室内,宽敞的三卧室住宅被打开,通过一系列对比鲜明的浅色色调,强调内部的体量。与它的传统和邻居传统的正式规划不同,Cecil Street更开放和连接。房间及其功能的定位是为了优化自然光的使用。
Once inside, the spacious three-bedroom home is opened through a series of contrasting light hues to accentuate the interior volume. Unlike its tradition and the formal planning of its neighbors, Cecil Street is more open and connected. The rooms and their functions are positioned to optimize the use of natural light.
由于住宅是南北朝向的,想要保证内部光线能够得到满足是一种挑战,所以中央内部楼梯上方增加了天窗,将光线引入狭窄的空间。细木工、楼梯和扶手的巧妙结合,确保了语言和线性方法的一致,所有的东西都感觉连接在一起,并从相同的中心思想构思。
As the house is oriented north and south, it was a challenge to ensure that light could be satisfied inside, so a skylight was added above the central interior staircase to bring light into the narrow space. The clever combination of joinery, stairs and handrails ensures a consistent linguistic and linear approach where everything feels connected and conceived from the same central idea.
Interiors:ChamberlainArchitects
Styling:McFarlane
Photos:TimothyKaye
Words:小鹿
