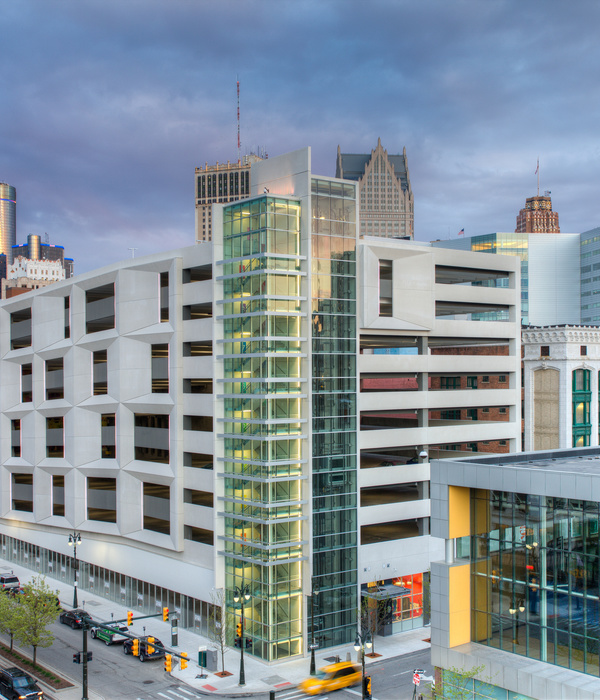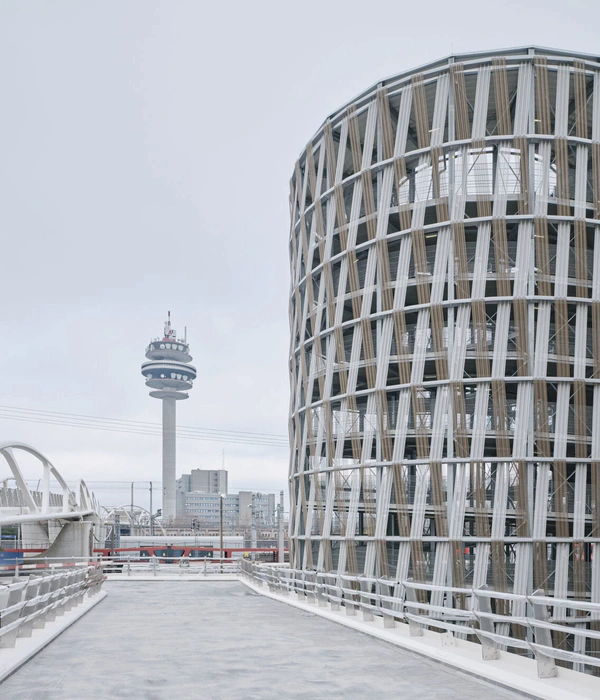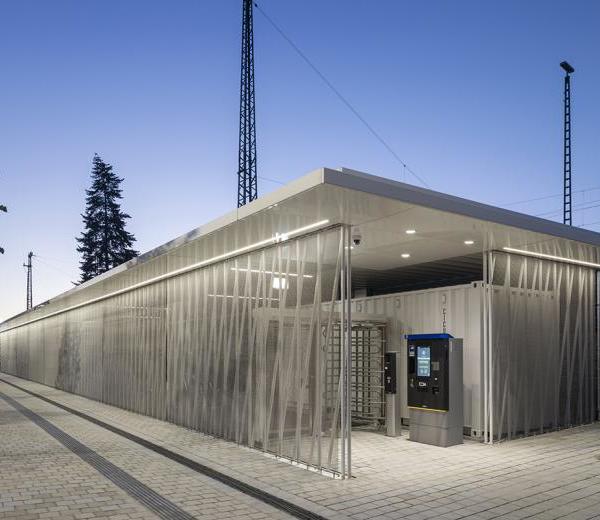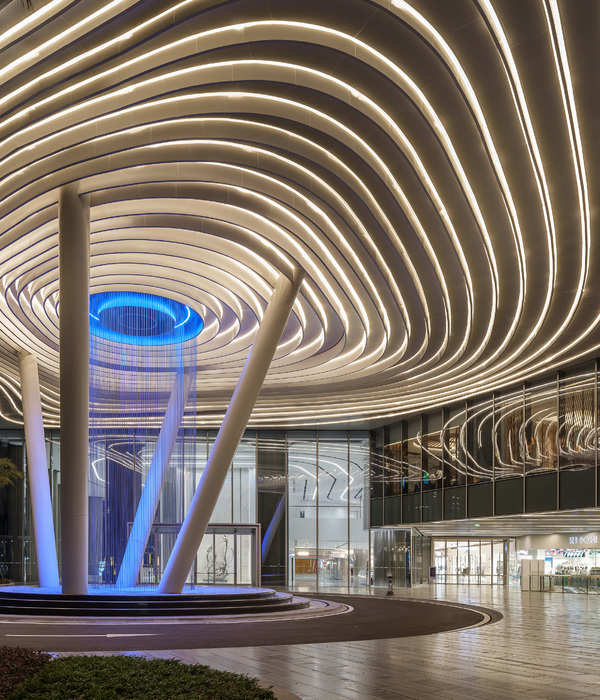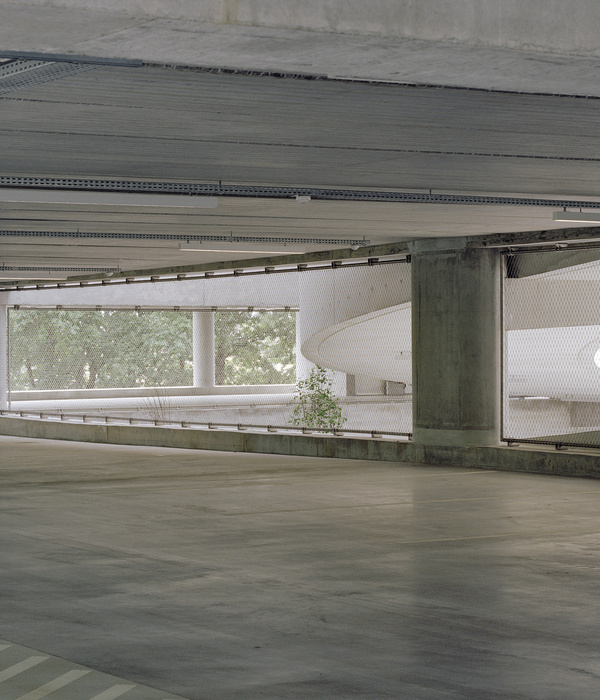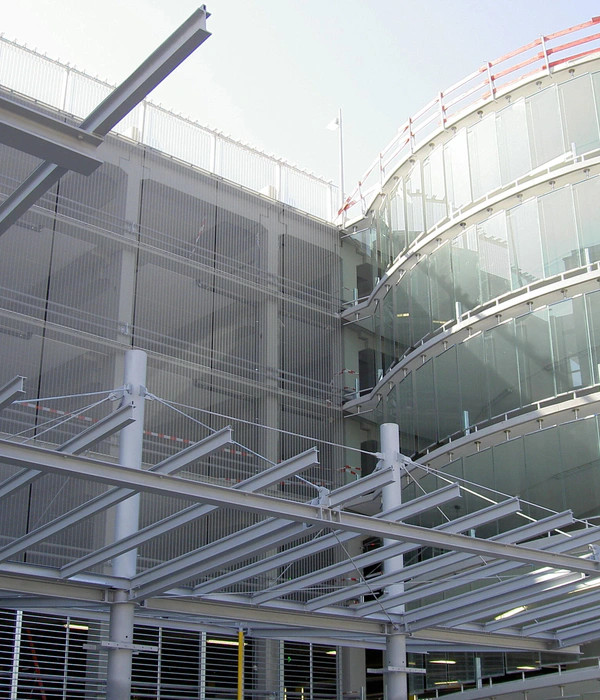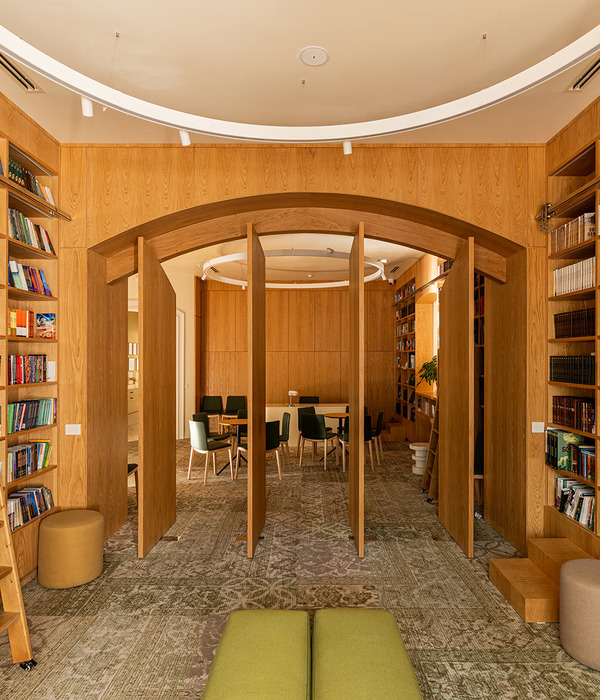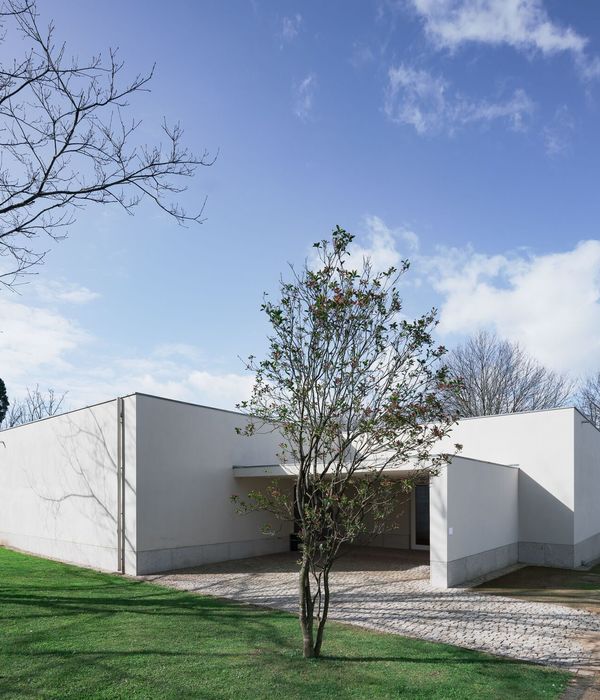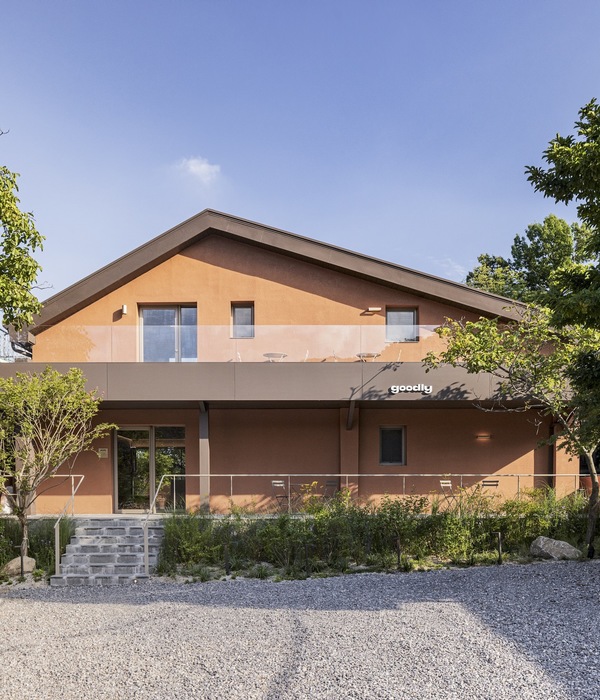Location:Zaandam, Netherlands; | ;View Map
Project Year:2022
Category:Offices
SOLID Event Crew, a company in the event industry, pairs the best staff with the best events. Studio Ninetynine designed their new office space, located in an existing office/warehouse building (in transition) called “Mainstage”. After a complete renovation and extension, also based on Ninetynine’s design vision, the Mainstage building will host a big group of companies related to the event industry. SOLID’s office space on the second floor stands out with almost 300 sqm and an 18-metre fully glazed facade overlooking the treetops.
The SOLID office is a flexible and cohesive space that allows team collaboration and social connection on the one hand, and houses a call centre separated by a glass partition to ensure a high-focus atmosphere on the other. A large communal area with bright white gallery seating as its centrepiece allows larger gatherings, while a completely black meeting room is available to host small, intimate meetings or function as an edit suite.
A material palette comprising concrete flooring, white walls, oak joinery, fresh white composite surfaces in contrast with soft black PET-panelling and subtle dark green accents brings a natural aesthetic to the space and creates an enduring, contemporary finish.
SOLID’s tagline is People, Knowledge, Network, and the main space-defining elements, such as the enclosed meeting room, the gallery seating, and the room divider, reflect these words in their visual appearance.
The meeting room corresponds with KNOWLEDGE. Materialised as a black box, covered inside and out with patterned, black PET wall panels and black velvet curtains, this soft space preserves secrets & knowledge.
The gallery seating is paired with the word PEOPLE. The U-shaped gallery with three seating levels and a seamlessly integrated high table act as a white canvas to be colourised by the staff. The materialisation is a combination of white cemented vertical surfaces and textured white composite horizontal surfaces. Small L-shaped tables made from perforated white powder-coated steel float above the gallery to be used as flexible working spots.
The room divider between working and communal/social areas represents the word NETWORK. On a closed base, finished with oak ribbed panels, a steel structure of vertical and diagonal tubes features oak shelving to create a spectacular open element.
A floor-to-ceiling cabinet made from full-body grey MDF separates the open areas from the enclosed areas, including storage and two small single- person offices. In addition to storage, the cabinet integrates a small phone booth: a small niche cladded with dark green PET panels featuring a small table and a dark green upholstered bench.
The lighting is designed to fulfil multiple needs: proper working light at the desks, and atmospheric lighting in the social areas. The design boasts three signature fixtures: Suspended Multinova 3 lamps by Deltalight above the work stations, LED circles with different diameters from the Alphabet of light series by Artemide in the circulation areas, and several fixtures from the NH series by Artemide in the social areas. In addition, two large custom lighting installations that combine lighting and greenery hang above the timber lunch and meeting tables as key features, representing SOLID’s founder Freke’s love of artificial flower installations.
Another light installation is positioned along the cemented wall of the call centre, and features the tagline words PEOPLE, KNOWLEDGE, NETWORK in LED letters in warm white light embedded in green surroundings.
▼项目更多图片
{{item.text_origin}}


