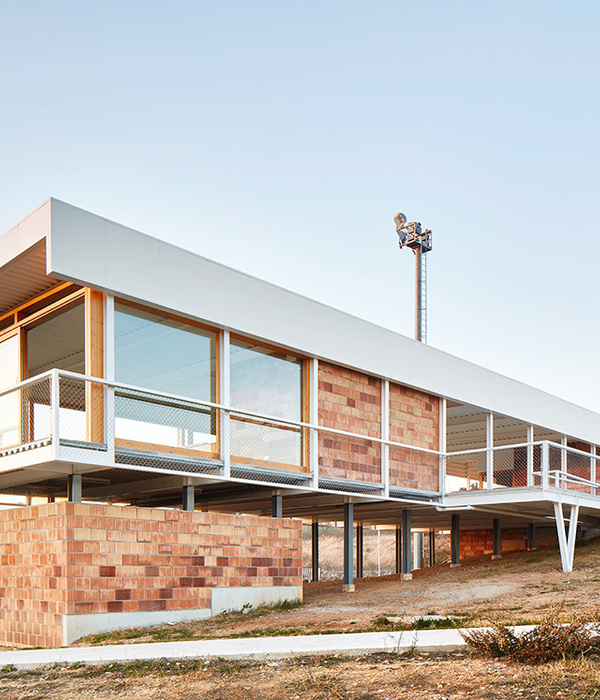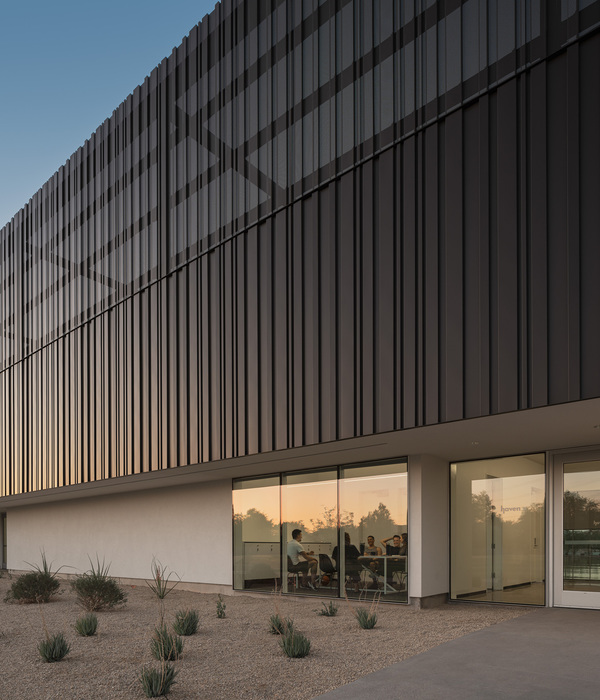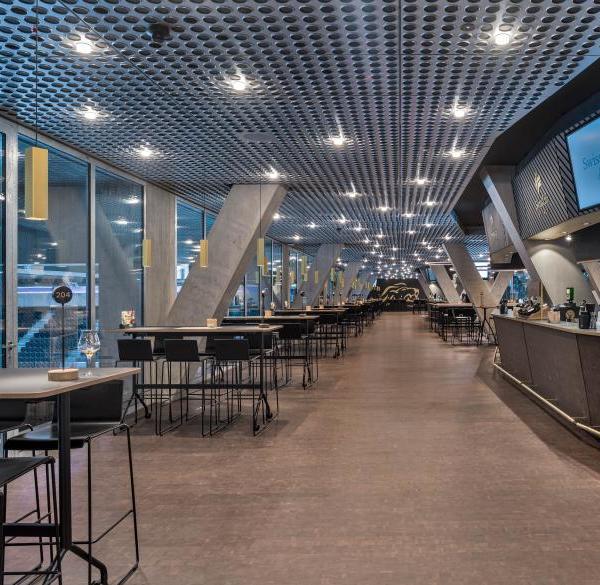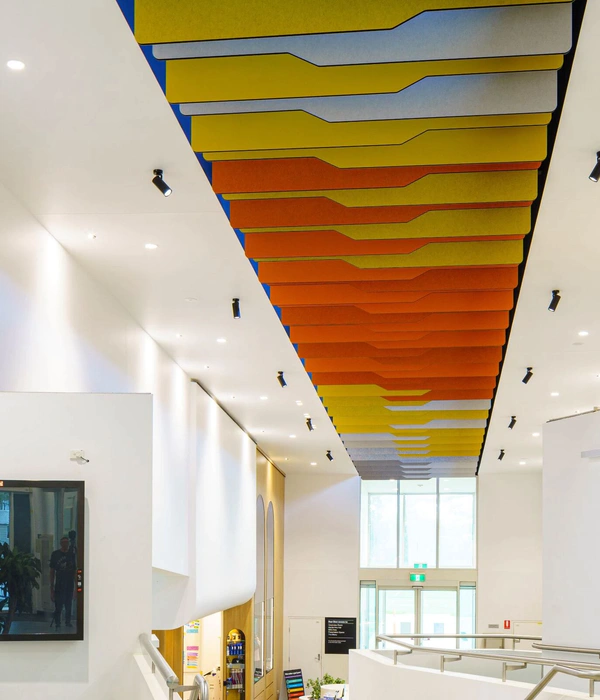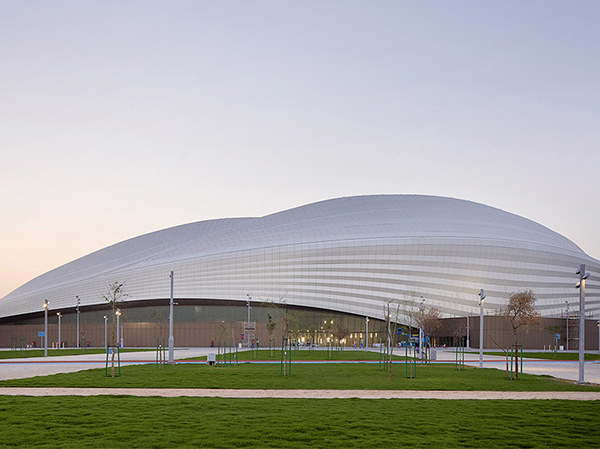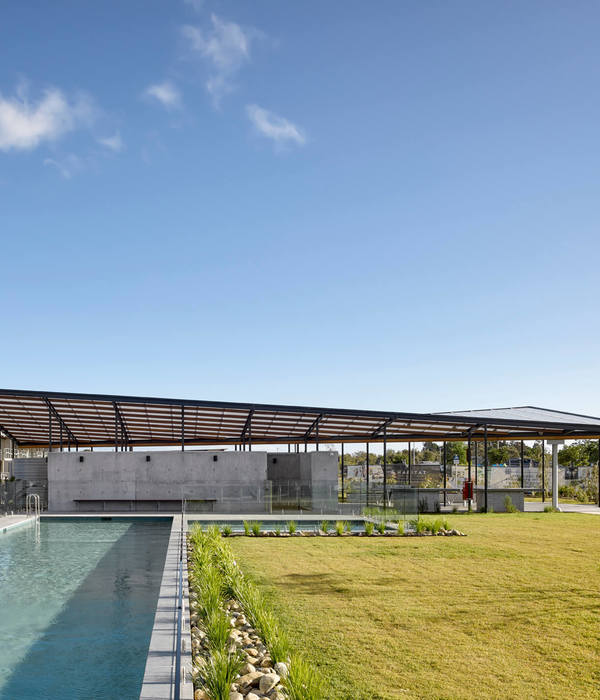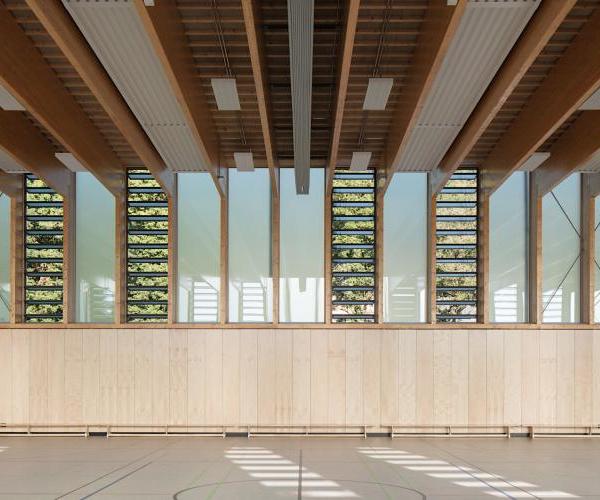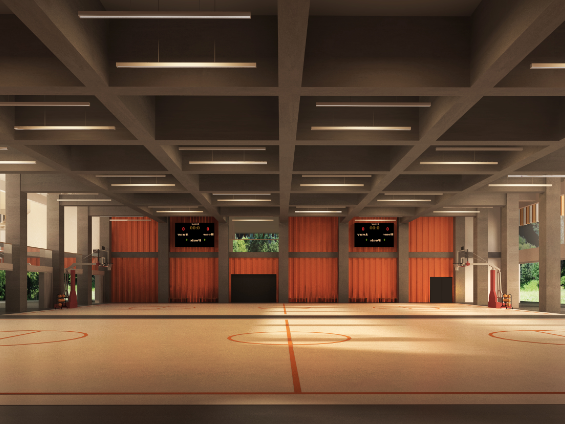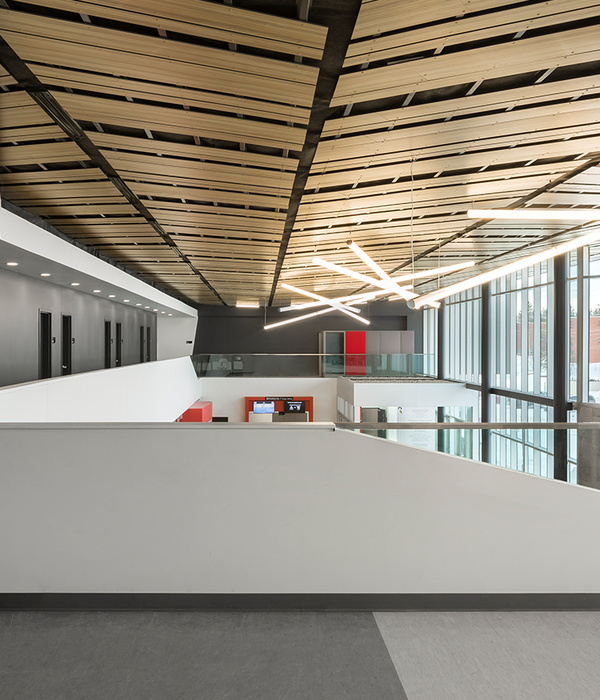Architects:Álvaro Siza Vieira
Area:920509m²
Year:2021
Photographs:Pedro Cardigo
Lead Architect :Álvaro Siza Vieira
Project Management :Maria Eduarda Souto de Moura
Engineering:GOP – Gabinete de Organização e Projectos; Nunes da Silva e Raquel Dias; Alexandre Martins; Raul Bessa; Raquel Fernandes
Landscape:Atelier BBV
Acoustics:Engº Octávio Inácio - INACOUSTICS
Contractor:Matriz
Client :Fundação Gramaxo
City:Maia
Country:Portugal
Text description provided by the architects. The Gramaxo Foundation, represented by the President of the Board of Directors, Mrs. Maria de Fátima Gramaxo, intends to construct a single-story building on land it owns, as indicated in the attached topographic plan.
The new building, the Headquarters of the Gramaxo Foundation, is intended to exhibit the family's artistic heritage, also featuring a room for temporary exhibitions and a multipurpose room with a seating capacity for approximately 100 people.
The building is situated almost parallel to the existing granite tank, to be restored, and the tree-lined avenue that leads to the main residence, from the magnificent baroque gate. The current ground levels are largely maintained. The pedestrian access path runs perpendicular to the avenue, along the northern boundary wall of the property. The loading and unloading access is parallel to the avenue from an existing path on the west side of the new building. Parking for 25 vehicles is planned next to the wall to the east of the avenue, with an independent access gate, as indicated in the drawings.
Program.
Átrio, reception, and access to service areas (236.14 m2) Archive (3.94 m2) Public Changing Room (18.65 m2) Storage Room (4.77 m2) Women's Restroom (15.69 m2) Men's Restroom (16.14 m2) Kitchenette (13.80 m2) Pantry (4.67 m2) Office (23.33 m2) Waiting Room (11.08 m2) Exhibition Room (122.65 m2) Temporary Exhibition Room (203.26 m2) Auditorium (112.30 m2) Technical Area (42.50 m2)
All rooms will be naturally ventilated except for restrooms, storage room, archive, pantry, and permanent exhibition rooms. These rooms will be mechanically ventilated. Standards regarding mobility (door dimensions, spaces, and sanitary facilities) will be respected.
Materials.
Exterior Structural Walls: Thermal brick plastered and whitewashed externally, with a granite wainscot, as indicated in the drawing. Internally thermally insulated (extruded polystyrene) and covered with double plasterboard.
Interior Structural Walls: Reinforced concrete, covered with double plasterboard walls.
Non-structural Walls: Double plasterboard.
Interior Walls and Ceilings: Plastered and painted, with marble baseboards and wainscoting in wet areas.
Roof: Reinforced concrete slab, thermally insulated and waterproofed with asphalt membranes covered with topsoil.
Downpipes: Painted iron.
Flashings and Gutters: Zinc.
Exterior and Interior Joinery: Enamelled wood with laminated double glazing.
Interior Flooring: Wood and marble only in wet areas.
Exterior Flooring: Compacted earth, gravel, and granite.
The water and electricity meters are located in a built-in technical cabinet in the existing exterior wall, with access from Concelheiro Costa Aroso Street. The water treatment equipment for the existing tank is located in the basement, and accessed through a trapdoor situated in the storage room.
The trees within the area occupied by the building will be transplanted. Outdoor areas and accesses will be integrated with existing pathways using permeable earth and semi-permeable stone paving near the main and service entrances. The impermeable area is 944.78 m2, and the semi-permeable area is 699.96 m2. The existing reservoir area will be utilized for the Tea House.
Porto, October 30, 2017 Álvaro Siza, architect.
Project gallery
Project location
Address:Maia, Portugal
{{item.text_origin}}

