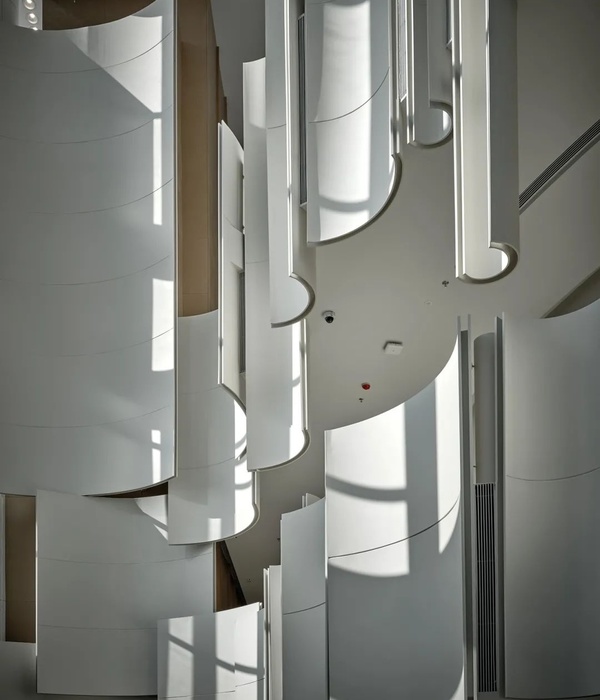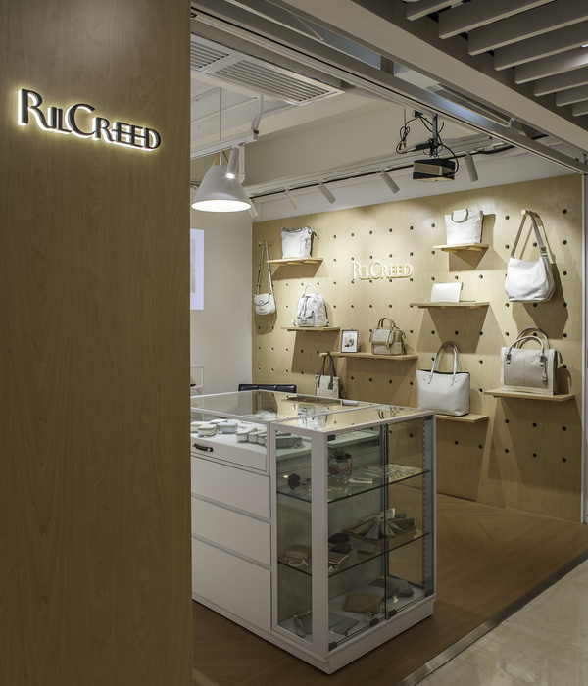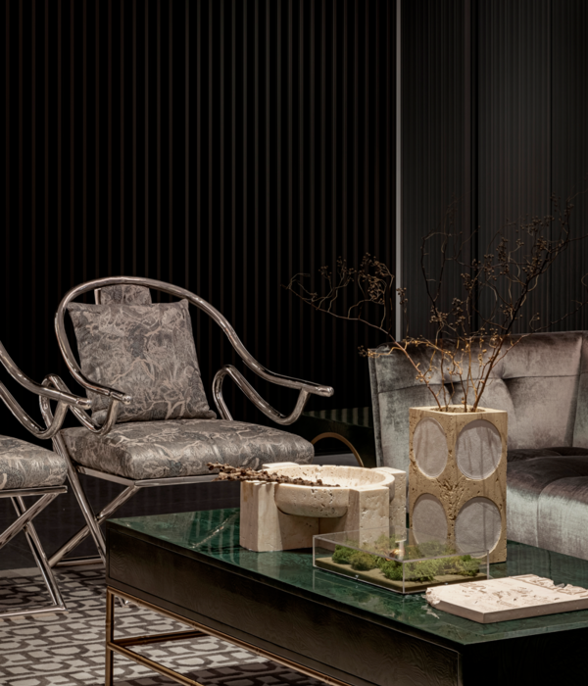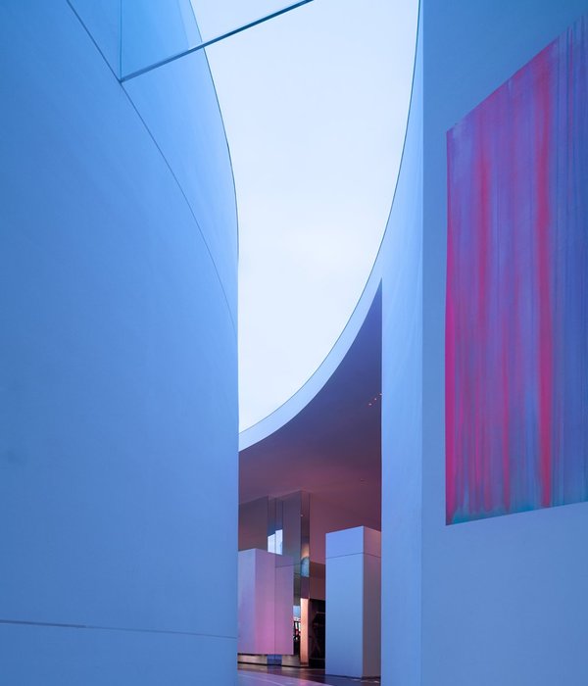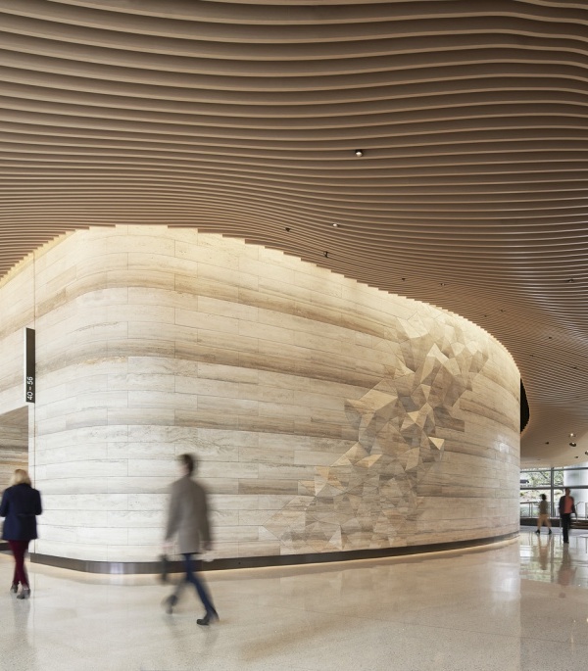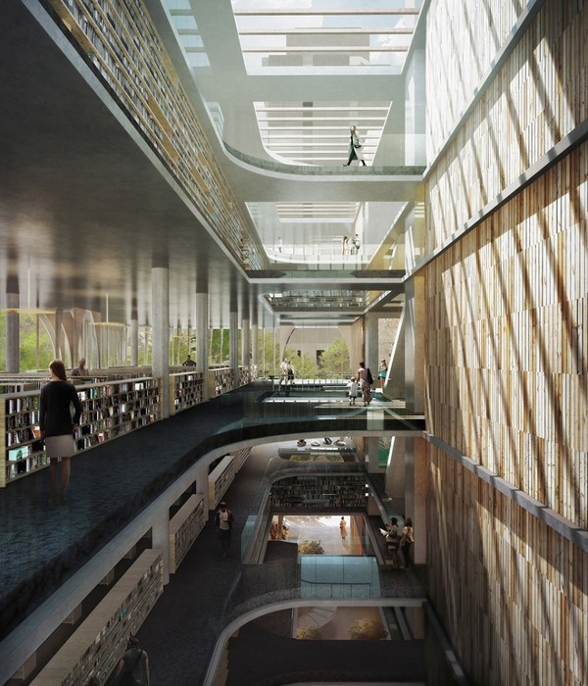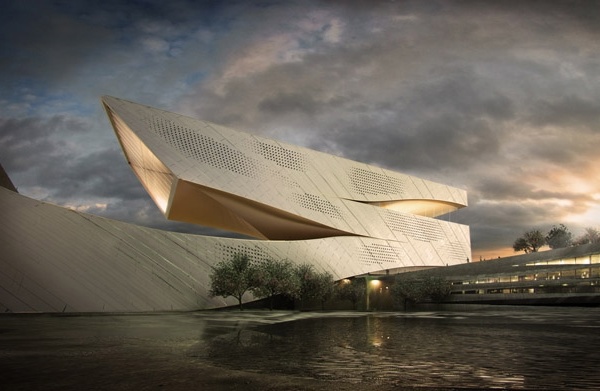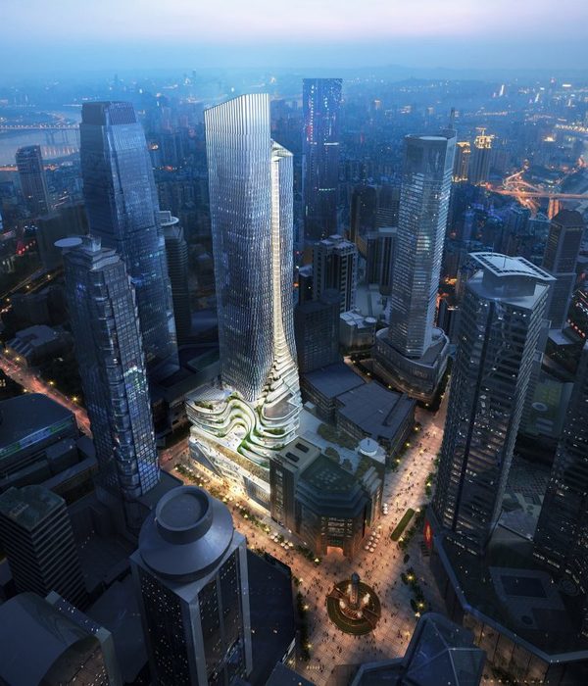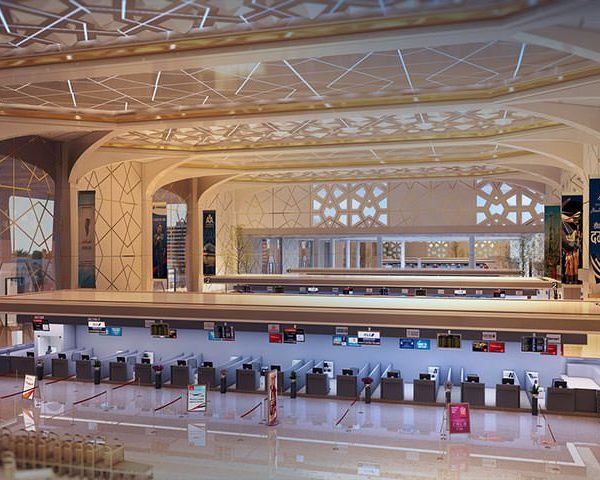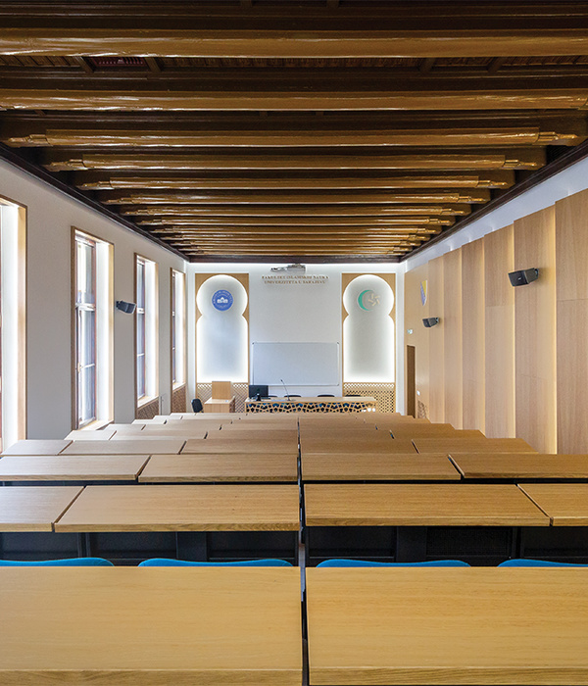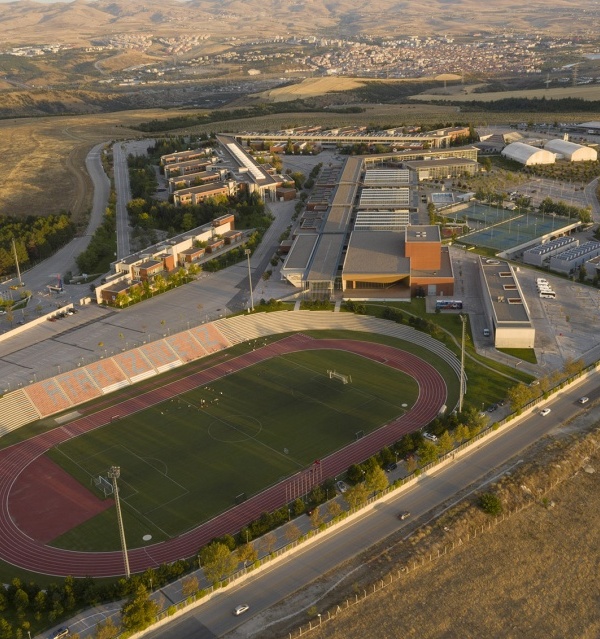Firm: ENOTA
Type: Transport + Infrastructure › Parking
STATUS: Built
YEAR: 2014
SIZE: 25,000 sqft - 100,000 sqft
BUDGET: $1M - 5M
Photos: Miran Kambic (28)
Velenje was designed in fifties as a modernist garden city and as such, it had a lot of unoccupied ground-level surfaces. Gradually these surfaces began to turn into parking areas. The parking on this site was also intended to expand to the surrounding green surfaces due to insufficient capacity. Instead we chose to partially dig in and cover the parking, doubling the capacity in a simple way. As other projects in the area have shown, the abundance of space in the city made the users reluctant to adopt multi-level parking. Accordingly, the new car park is not designed as a classical parking garage but features a double entrance leading to two parkings laid on top of each other. This makes for highly rational use of the space, as there is no surface lost to inner circulation.
The slight branching out in the floor area design reflects the sitting of the building among the existing trees, which had all been left intact. The front facade features a very restrained design and references the original towns architecture. The remaining circumference of the car park seeks the connection with surrounding nature instead. Individual facade panels are parabolically bent out of the building plane. Beside the interesting shape, the result is also great static strength, which obviates the need for any additional support. The repetition and careful arrangement of these lightweight facade elements produces a constant play of light and shadow, giving the building a soft appearance among the surrounding trees.
The Velenje car park is designed as a prototype of increasing parking capacity on the perimeter of the city centre. The highly rational design offers twice the parking capacity with no increase in the required space, as well as an attractive appearance, which blends with the natural environment of the town-in-a-park.
{{item.text_origin}}

