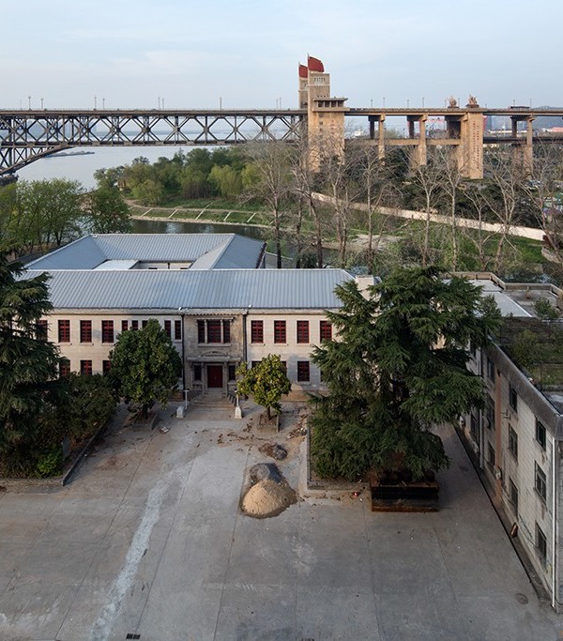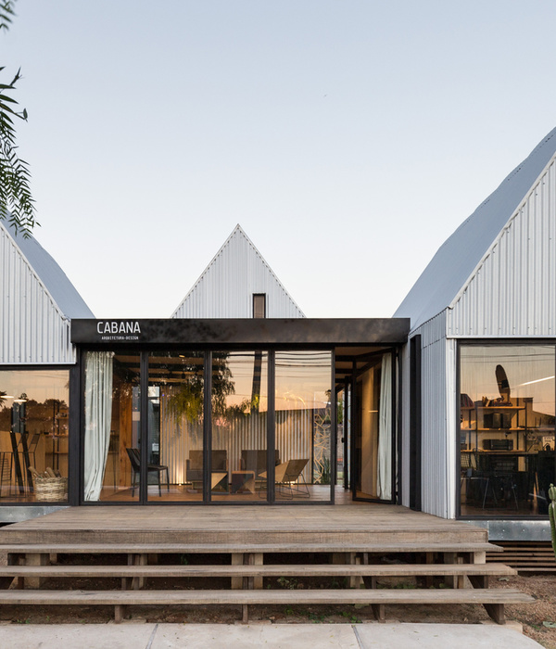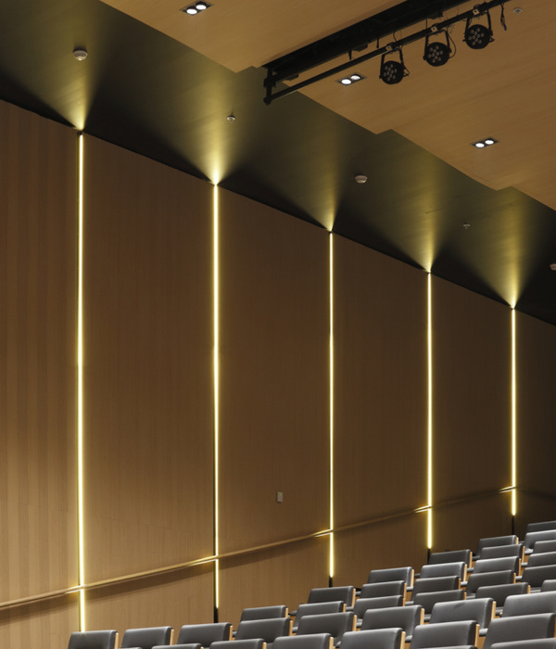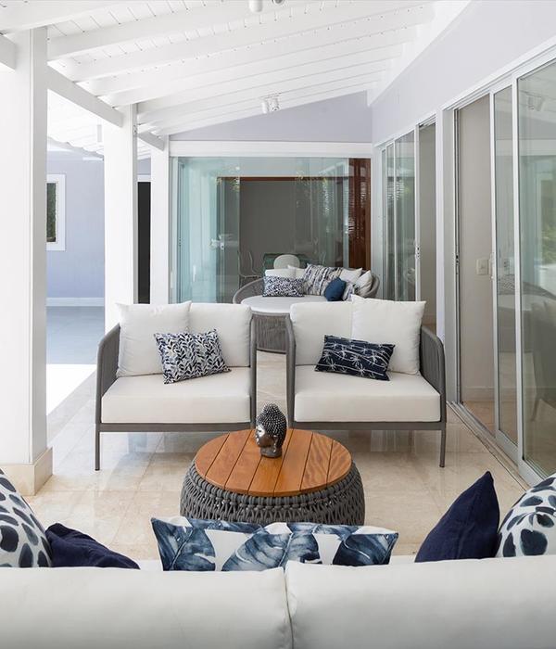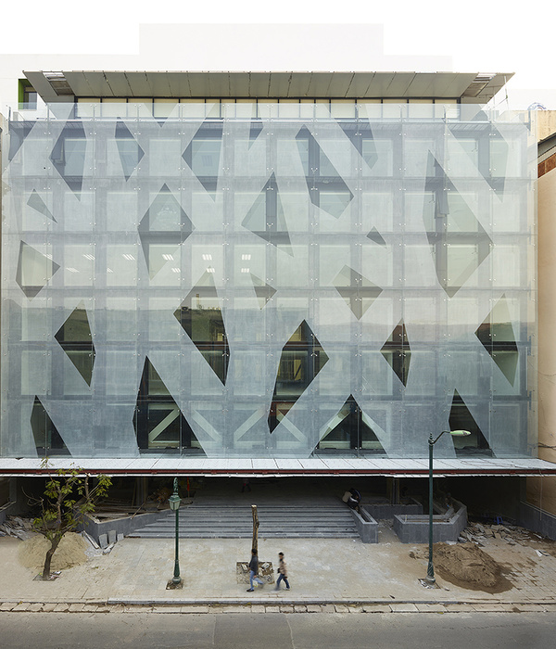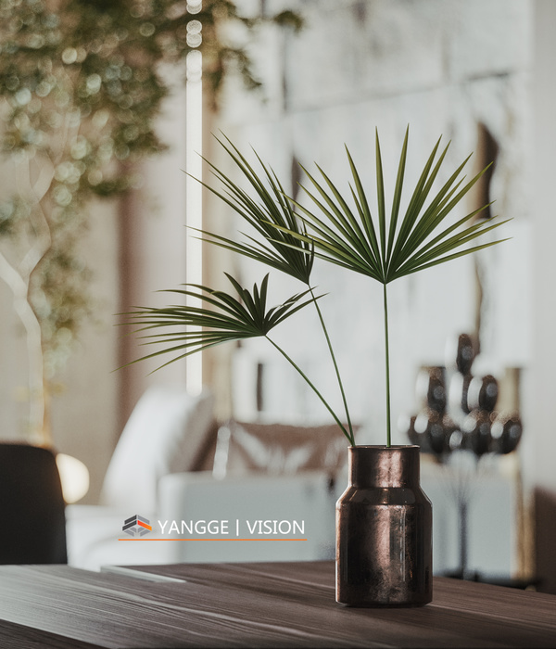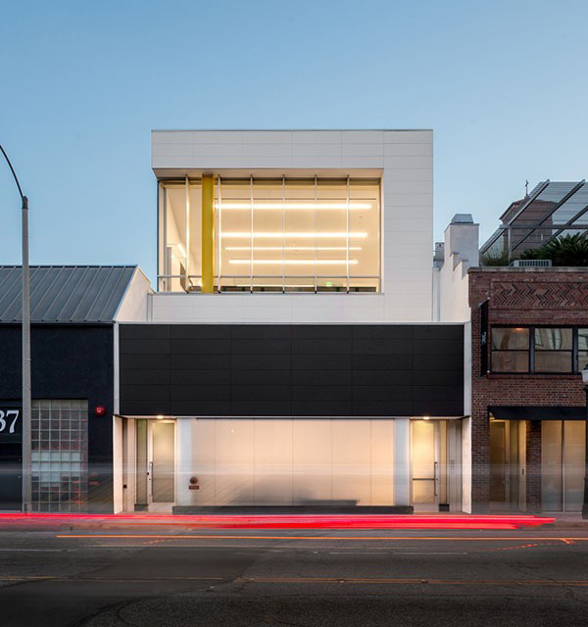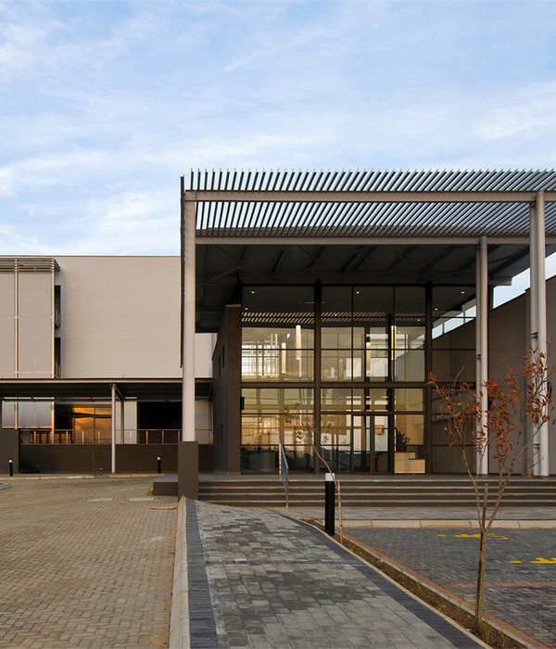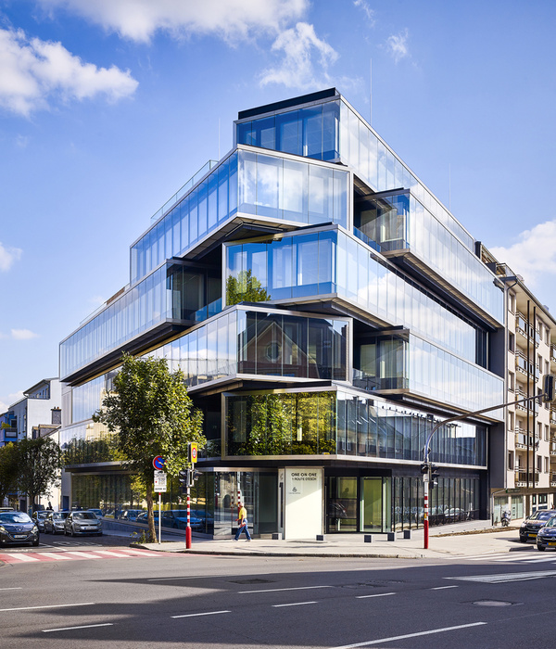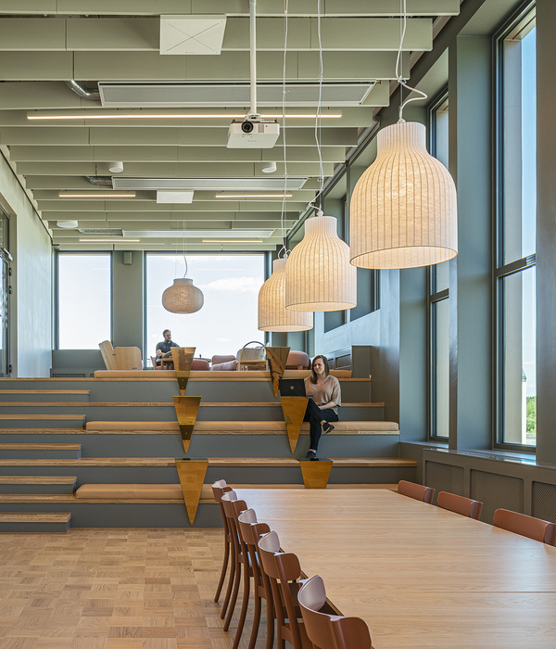- 项目名称:成都侠客岛花园岛庭院更新
- 设计总负责:蔡克非,王玺
- 项目建筑师:张晓勤
- 建筑师:张纯雯,李柔锋,高一宽,曹鑫宇,朱维昆
- 业主:成都侠客岛企业管理有限公司
- 施工:不二作施工管理有限公司
- 摄影:存在建筑
侠客岛花园岛联合办公是基于成都花园饭店进行的改造,在整个花园演变过程中,我们用抽丝剥茧的考古式发掘,探讨花园的前世今生,既不想破坏它演变的痕迹,也想保留它最初的气质——“改良”的方法明显优于大拆大建的“革命”。
The Garden Island of Hi-coffice was reconstructed from Chengdu Garden Hotel. After thoroughly exploiting the past and present of the garden in the hotel, the design aims to retain its original characteristics without disrupting the traces of its evolution over years by applying strategies of modification rather than demolishment.
▼项目概览,project overview ©門口建筑
基于业主有限的预算及其不允许改动场地的要求,我们决定采用“最低介入”的方式。 仅以“回廊”为基本元素。回廊借用场地原有路径,重建并延长过去的临时连廊,新建回廊避开了庭院中的所有的水石花树。将原酒店大堂改为茶室,回廊起点与终点均是茶室,最终构建出“疏密得益,曲折尽致,眼前有景”的庭院景观。
▼轴测图,axon
Considering the client’s limited budget and the demand to retain the site conditions, the “minimum intervention” approach is adopted to develop the design. The veranda, the basic design element, follows the original path in the garden, and the central hotel lobby is transformed into a tea house. The former canopies are replaced and extended into a closed loop with the tea house as the starting and also the ending point of the path. The veranda runs away from the stone and plants in the garden, and creates a delicate landscape of “proper dense, various views, full of twists and turns”.
▼建筑鸟瞰,aerial view ©存在建筑
▼设计以“回廊”为基本元素,the veranda as the basic design element ©存在建筑
▼三止榭,Sanzhi Pavilion ©門口建筑
▼三止榭,Sanzhi Pavilion ©存在建筑
▼窗景,window scenery ©存在建筑
回廊构造为轻质钢结构,细柱,反梁,地面均采用深灰色氟碳漆喷涂,相同的材料消减了物质属性,构建出超越物质感受的巡游路径。回廊避开了庭院中的所有的水石花树,构建出“疏密得益,眼前有景,曲折尽致”的园林景观。因沿线中山石、花木的不同,我们将回廊局部变形、放大,形成可停留休憩的节点,使在庭院中的“动观”、”静观”成为可能,将一个观赏性的庭院变成,变为了一个可以分享,交流甚至恋爱的地方空间。
The veranda is constructed of light steel structure. Thin columns, back beams, and the ground are coated with dark gray fluorocarbon paint. The same color conceals the material properties and produces a cruise path beyond material perception. The veranda runs away from the water, stone and plants in the courtyard, and creates a garden landscape of “proper dense, various views, full of twists and turns”. Considering the various landscape of rockery and planting along the path, the veranda is enlarged in some spots to form restable nodes, which provides “in-motion viewing” and “in-position viewing” in the courtyard, and also turns an ornamental courtyard into a place where people can share, communicate and even love.
▼钢结构回廊,the veranda constructed of light steel structure ©門口建筑
▼细柱、反梁和地面均采用深灰色氟碳漆喷涂,thin columns, back beams, and the ground are coated with dark gray fluorocarbon paint ©門口建筑
▼设计将回廊局部变形、放大,形成可停留休憩的节点,the veranda is enlarged in some spots to form restable nodes ©門口建筑
花园岛庭院是联合办公的公共服务区,是以“当代园林”的形式存在的,设计一个“园林”并非我们的初衷。我们的初衷是构建日常生活与诗意情景的重叠,这恰恰与中国古典园林的精神一致,得到一个相似的空间氛围也就顺理成章了。
Garden Island Courtyard, in a form of “contemporary garden”, is the public service area for the joint office. The original design intent is not to design a garden, but to create an environment overlapping daily life and poetic scenes, which is exactly in line with the spirit of Chinese traditional gardens. Therefore, it is logical to achieve the similar space atmosphere in this space.
▼水榭与亭,pavilion on the water ©存在建筑
▼回廊,veranda ©存在建筑
▼茶室,tea room ©存在建筑
▼茶室内部,tea room interior view ©門口建筑
▼从水榭望向内街,view to the inner street from the pavilion ©存在建筑
▼内街,inner street ©存在建筑
▼小剧场,theatre ©存在建筑
▼背景板开启状态下的小剧场,theatre with the backdrop opened ©存在建筑
▼夜间的一叶亭,the Yiye Pavilion by night ©存在建筑
▼夜间窗景,window scenery by night ©存在建筑
▼轴测示意图,design concept (axon)
▼平面图,plan
侠客岛花园岛庭院更新 时间:2018.6-2018.12 位置:成都市东风路 设计总负责:蔡克非,王玺 项目建筑师:张晓勤 建筑师:张纯雯、李柔锋、高一宽、曹鑫宇、朱维昆 业主:成都侠客岛企业管理有限公司 灯光顾问:Arteluce Lighting Design 施工:不二作施工管理有限公司 摄影:存在建筑
{{item.text_origin}}


