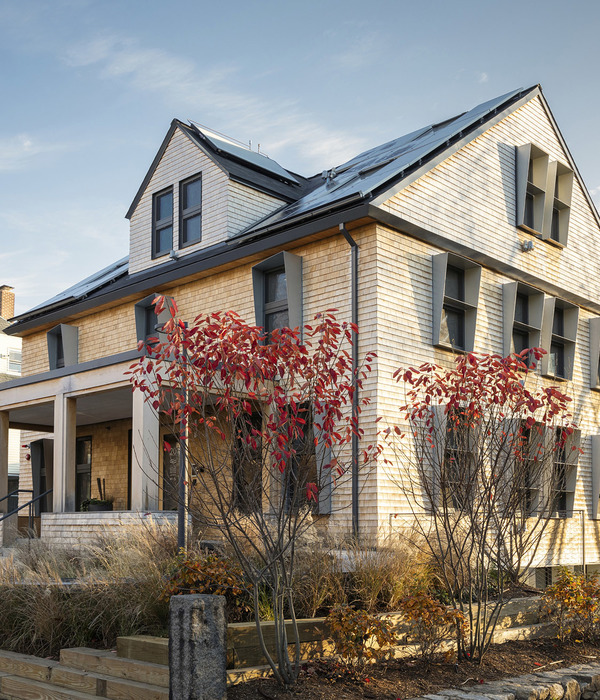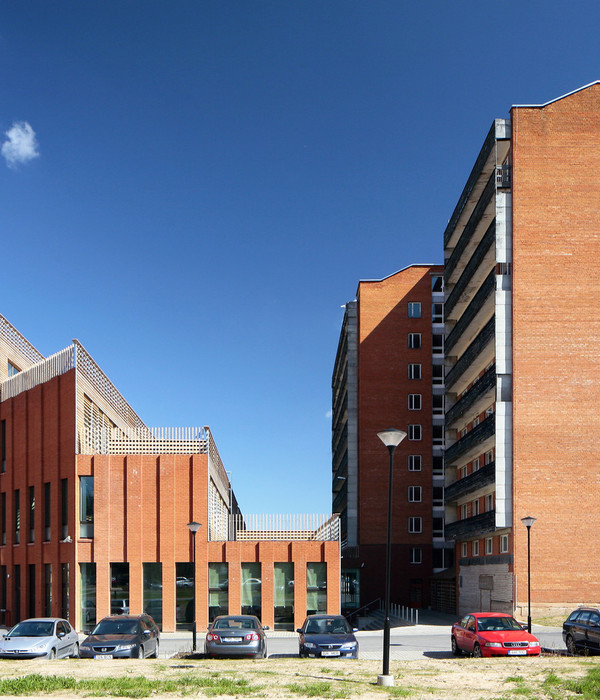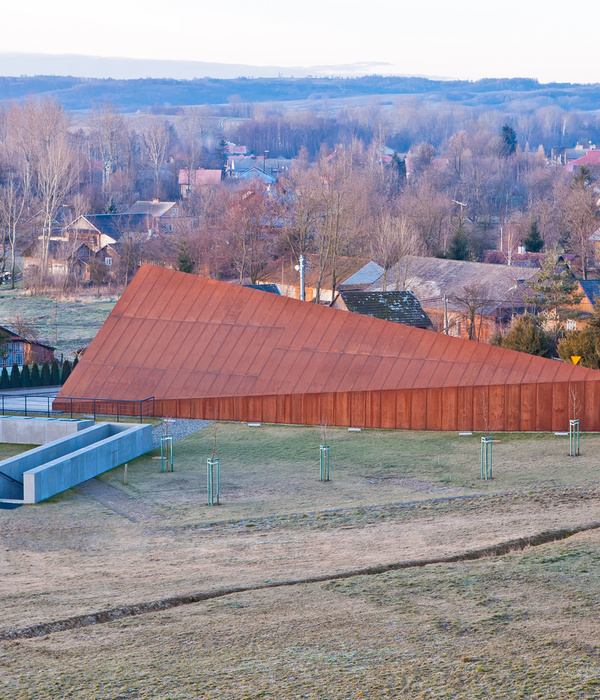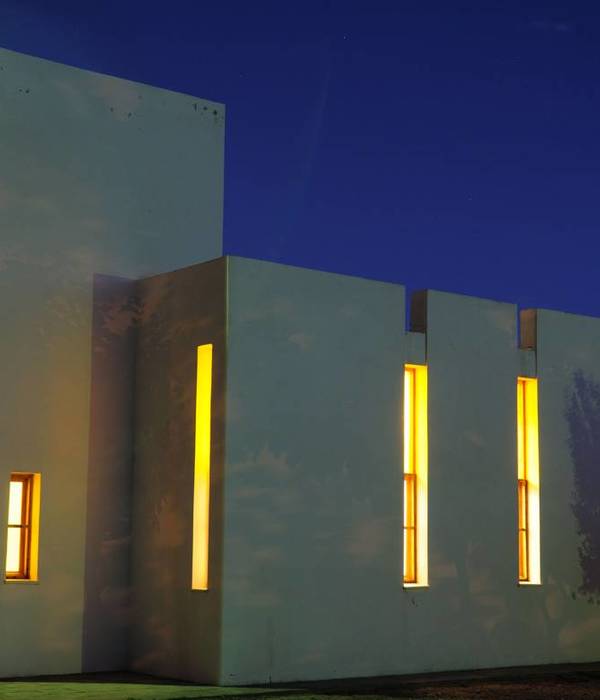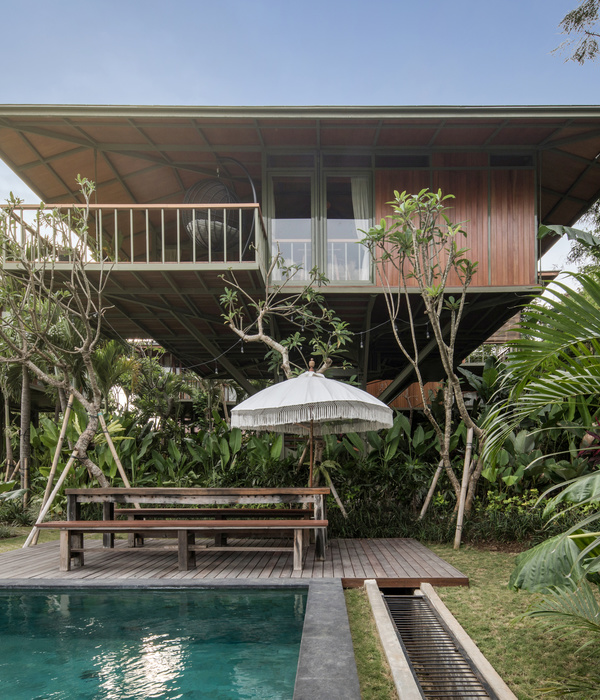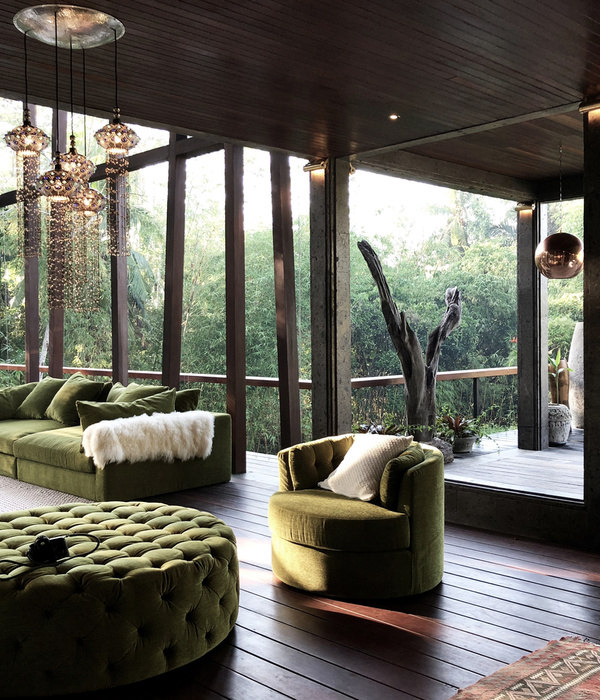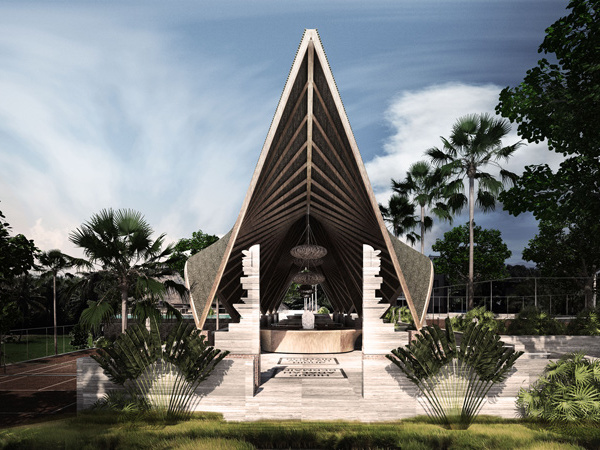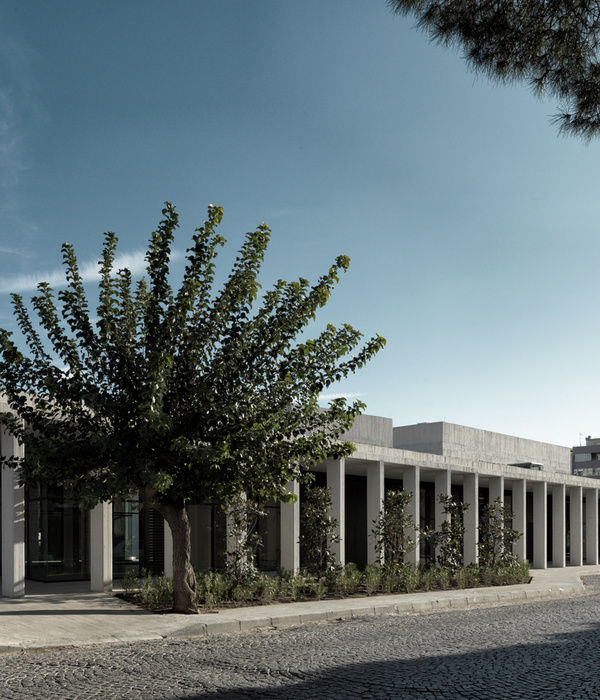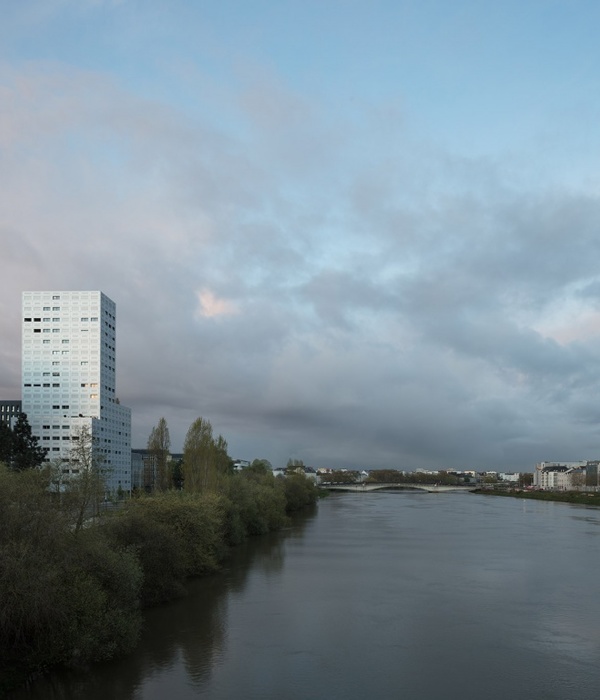RYV ARQUITECTOS and MVD Arquitectos have collaborated to design the Chilean Construction Chamber offices located in Santiago, Chile.
The new corporate building for the Chilean Construction Chamber is located in Santiago in the Las Condes Area. Their new premises are distributed considering the more public spaces in the lower floors, such as Committee Rooms, Dining Area, common spaces and the Auditorium.
The Auditorium is the main and largest facility, designed to for 350 people and equipped with the latest technology in acoustic and lighting systems.
Their corporate offices are located in the upper floors; the layout is based on an open plan scheme, with meeting rooms, collaborative spaces, coffee break areas and printing areas. The main design concept is, to provide continuous space connectivity, allowing different activities to take place in the same space. The finishing materials, lighting and furnishing were carefully chosen and specified to give a unique identity, style and space definition to the whole proposal, to comply with the Client requirements.
Designers: RYV ARQUITECTOS and MVD Arquitectos
Design Team: Romina Testa, Cecilia Albini J., and Guillermo Fernandez
Building Architects: Borja Huidobro + A4 Arquitectos
Contractor: Lago Riñihue
Photography: Pedro Mutis
13 Images | expand for additional detail
{{item.text_origin}}


