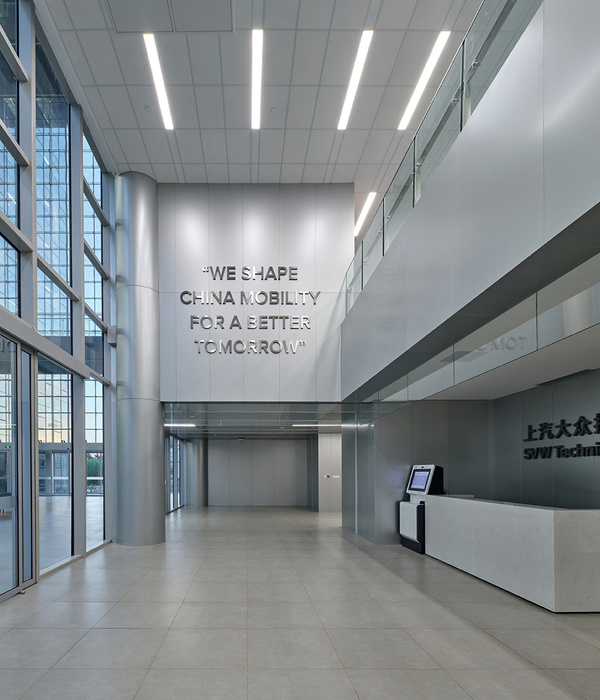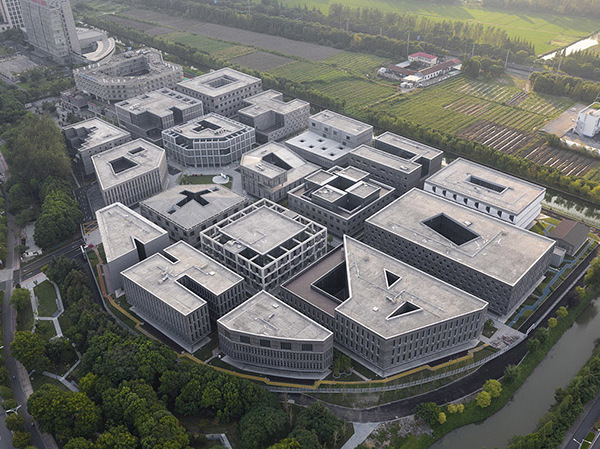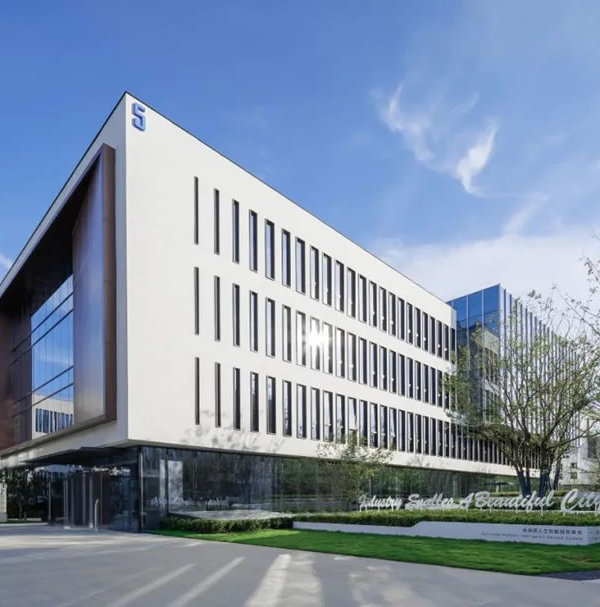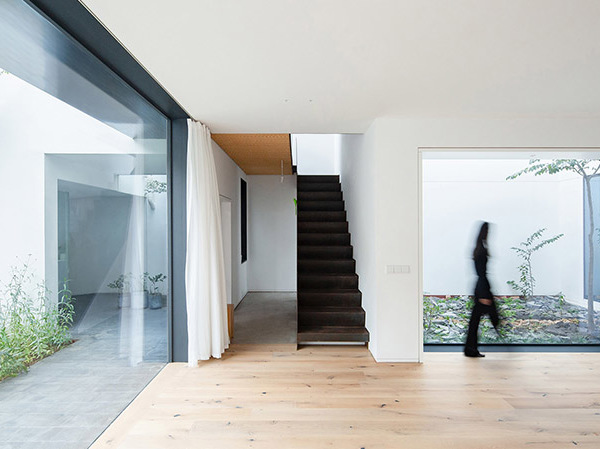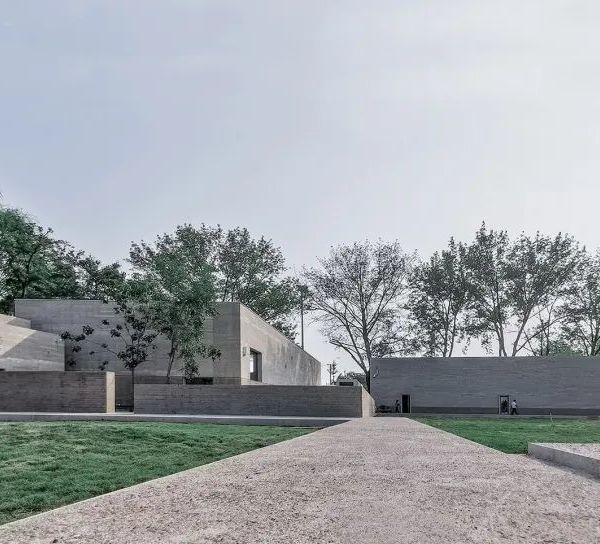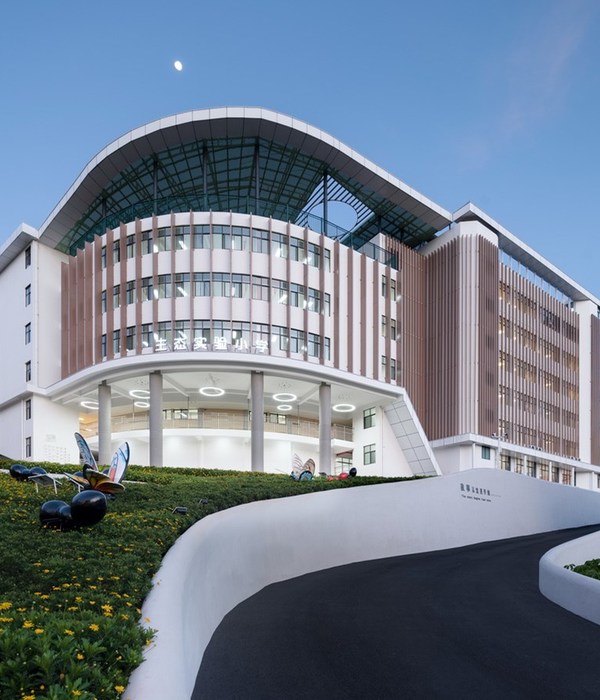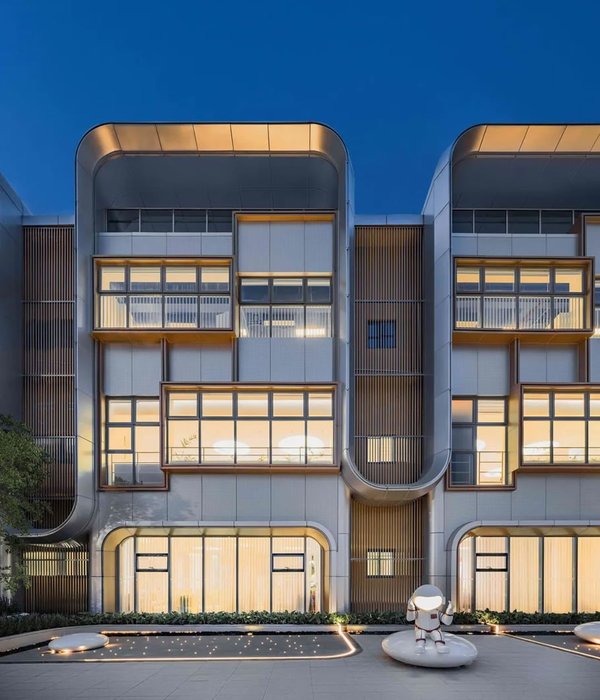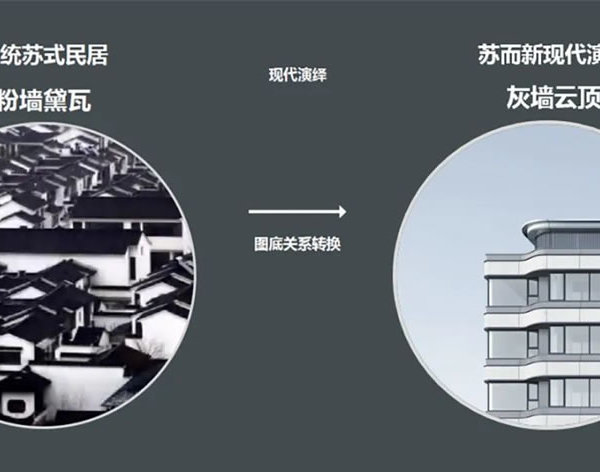Architects:TAM - Guillermo Elgart
Area :699 ft²
Year :2020
Photographs :Obra Linda
Manufacturers : AutoDesk, Adobe Systems Incorporated, Casa Blanco, Cerrosud, Pasalto Hormigon, Pintureria "Del centro", Trimble NavigationAutoDesk
Lead Architects :Guillermo Elgart
Design Team : Juan Albarenque, Andrés López
Clients : Alejandro Montoya
Engineering : Felipe Otárola
Collaborators : Juan Manuel Blanco Peralta, Juan Icarde
City : Mar del Plata
Country : Argentina
@media (max-width: 767px) { :root { --mobile-product-width: calc((100vw - 92px) / 2); } .loading-products-container { grid-template-columns: repeat(auto-fill, var(--mobile-product-width)) !important; } .product-placeholder__image { height: var(--mobile-product-width) !important; width: var(--mobile-product-width) !important; } }
A little house built on a piece of land in the neighborhood of Santa Celina, in the south of Mar del Plata. The area is known for its abundance of trees and greenery. The property is centrally located on a Pampean-Argentinian block. The site is unique as it contains an atypical level drop towards the main street. To the front, a wide tree-lined street. To the back, facing north, a picturesque green pedestrian space.
The house is compact. Although it has limited floor space, the design manages to offer multiple circulation paths which all converge in a central semi-sunken courtyard.
An impressive structure encloses the house. Both the design and construction methods are simple. The front and rear facades feature a series of inverted concrete beams that cantilever from the slab on the roof level offering an eye-catching design element. These beams are supported by a double line of structural steel columns which are laid parallel to the property line, offering both a design feature and a structural purpose.
A concrete canopy, on the second floor, folds towards the site boundaries forming an arch, defining and enclosing the whole space. A deck, on level one, is hung through a steel tensor system exposing a series of double-height columns. The structure is the essence of the house, without the requirement for additional decorative elements.
The concept of this project was based on the exploration of spatial design. Vanishing points are featured throughout the space under a single plane: the concrete canopy.
Levels & limits are blurred, there is no inside or outside, and space flows freely without constraints. The house presents itself as a meaningful space in which all the different components complement each other. The building represents the art of minimalism.
▼项目更多图片
{{item.text_origin}}

