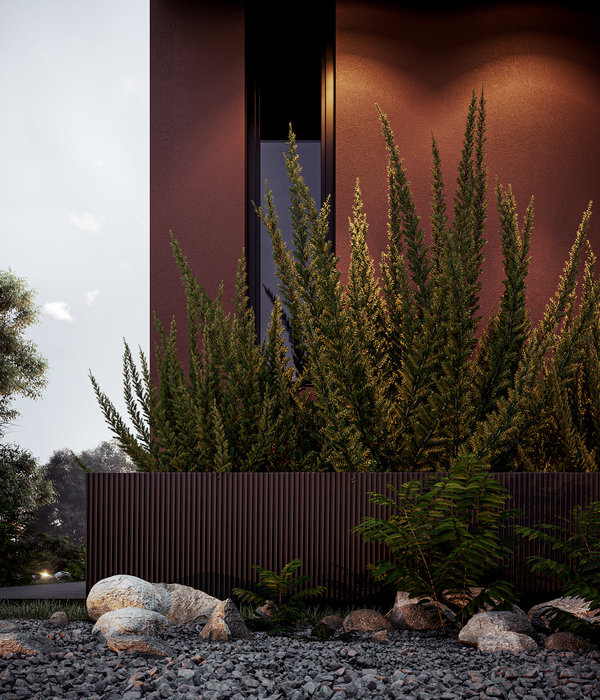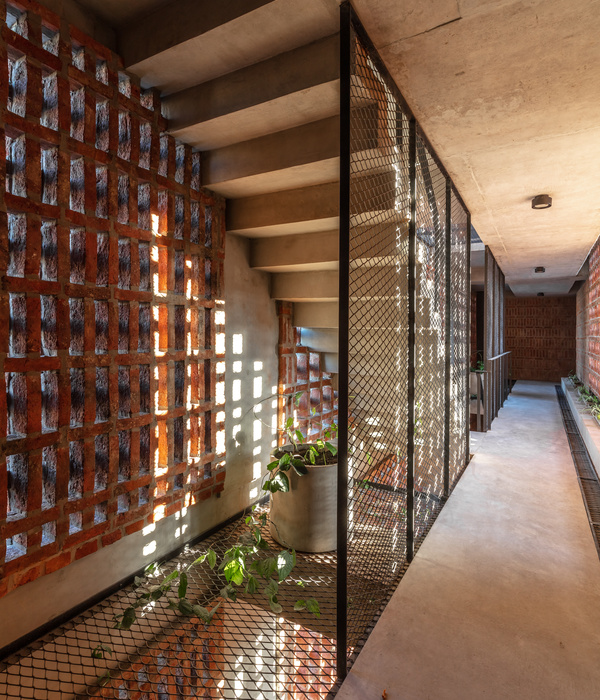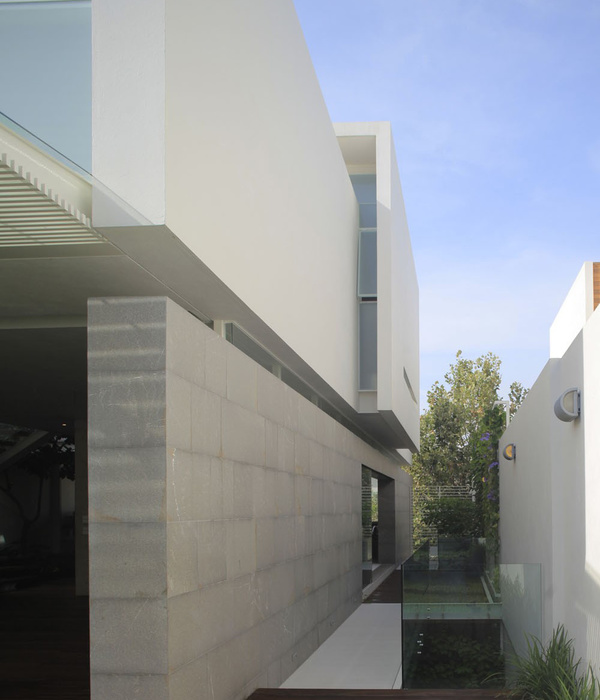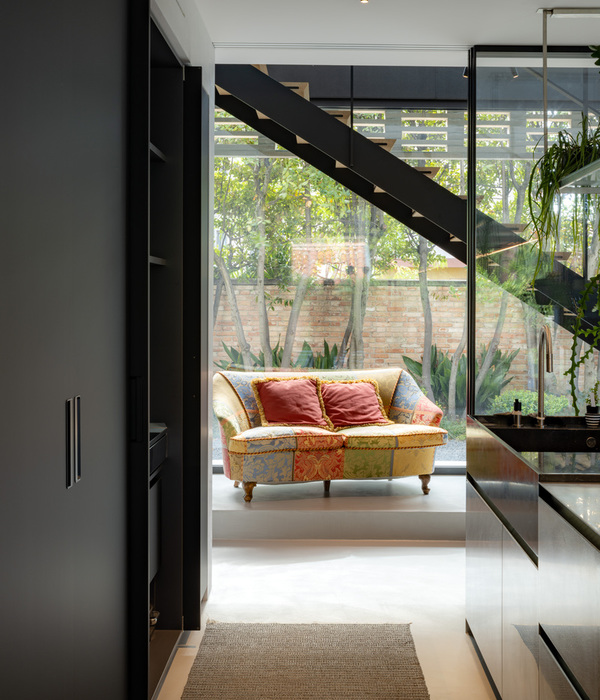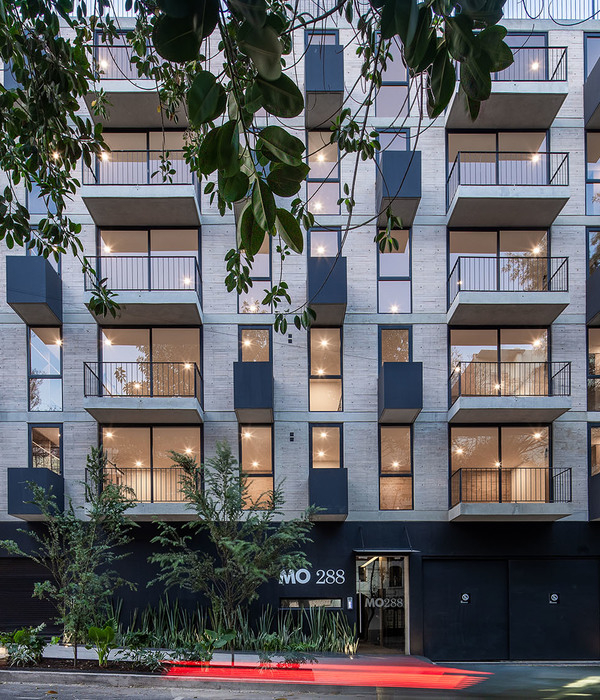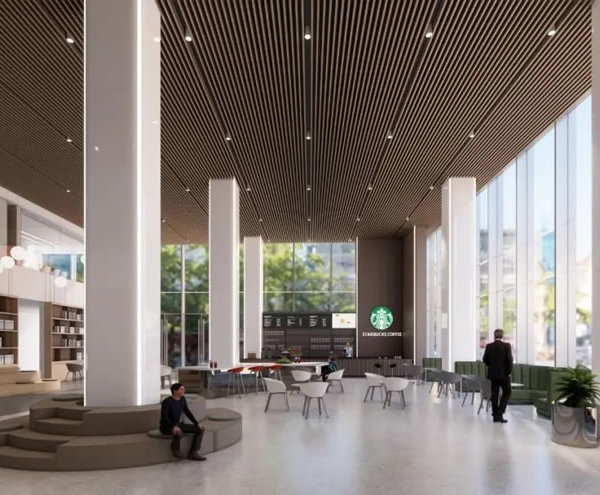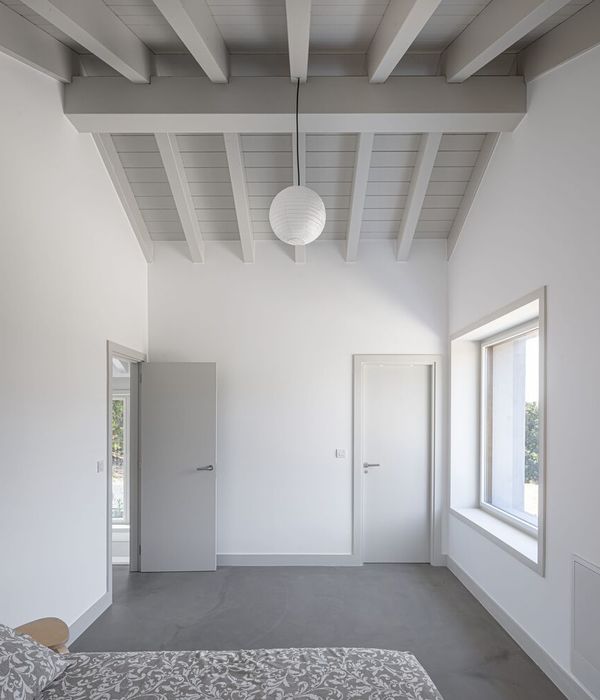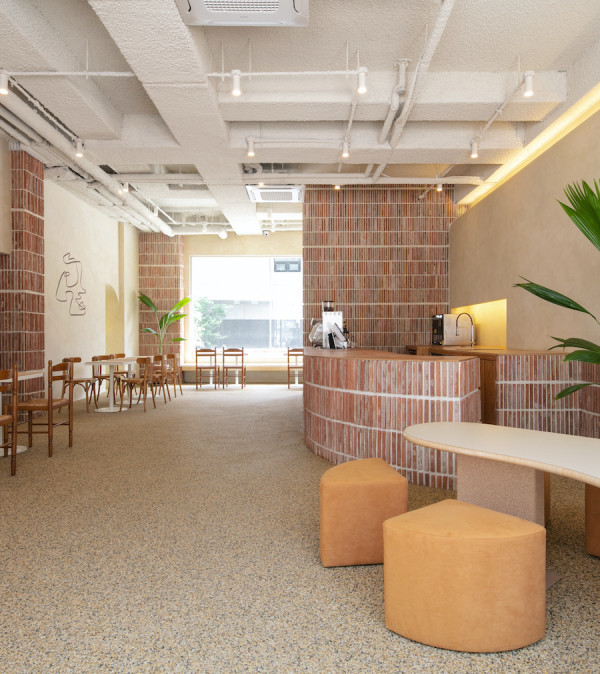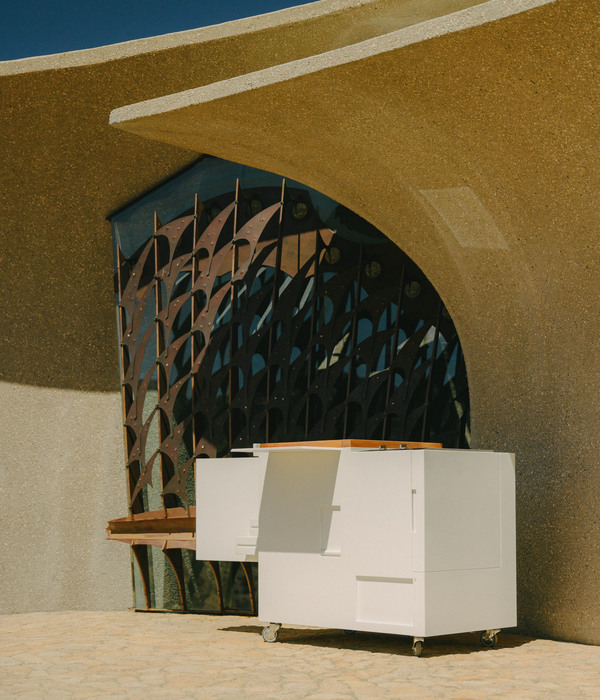△东立面效果图 East Facade Rendering
2018年7月份参与洋河总部方案竞标,江苏洋河酒厂股份有限公司,位于中国白酒之都——江苏省宿迁市,2012年跻身为FT上市公司全球500强,近年来稳居行业前三甲。此次新的洋河总部大楼设在南京市建邺区,如今作为通往世界的重要门户,洋河总部将成为南京市在世界的新地标,推动中国品牌进入全球酒水市场的领导者。总部的建筑及构架设计,通过体现洋河对城市、文化、环境问题的关注,从而提升企业品牌形象,实现企业愿景。
Nanjing as a city in a modern style mixed with a long history, it becomes a megapolis attracted to all kinds of people. It is surrounded by rivers and waters, including the mother river of China.Yanghe an international company with headquarters in Nanjing for production of spirits. Yanghe’s mission is creating meaningful and joyous experiences, as well as promoting traditional Chinese culture. As Yanghe’s name suggested, it’s all about water and how people make the most of water wisely.
△场地图 Site View
△总平面图 General Layout
△鸟瞰效果图 Bird View Rendering
建筑构思与创意- 绵延洋河
设计初始回溯世界三大湿地名酒产区,找寻洋河品牌的起源。我们用水流与桥梁的设计元素来连结洋河总部的不同内部功能, 创造出互动交融的用户体验。建筑的生成逻辑呼应了洋河四百年精湛工艺的产品核心,体量上打破以往群体建筑的破碎不协调性,以完整的表皮涵盖所有空间。建筑群体在柔顺如水的表面下,响应酿酒的过程,创造出不同使用功能。利用垂直的动线与水平的活动平台,在建筑群体内组织出不同的使用方式,形成各类尺度空间的变化。
△北立面效果图 North Facade Rendering
Architecture is an important place to connect people and the world. People enter the space and experience in between, from north to south, divided into day and night activities. The time is arranged in a reasonable manner with the intensity of use, and then connected with the platform of natural mobility.
△概念图 Concept
△空间分析图 Space Analysis
建筑内分为白天与夜晚活动带,以不同时段的使用强度合理安排,再配合自然流动性的平台进行串联。由北步入大楼首先感受到流水瀑布所构成的自由气氛,在此通往不同会议室,往上直通企业展厅。外部梯台式露台配合生态性建筑外皮,提供了一处可以休憩,放松的半户外空间。由此望向南面为开放式街区的商业裙楼,与南面的开放运动场域与上方酒店配套无边际泳池发生连结,重塑了一种集办公、生活、商业、运动和展览的新形态城市综合体。
The first step is to enter the building from the north. A free atmosphere consisting of flowing waterfalls, which can lead to different meetings, up to the corporate exhibition hall, and the upper office building space provides a place to collaborate and communicate with colleagues, new products, customers. Space, terraced terraces with ecological building skins provide a semi-outdoor space for learning, breathing and relaxation. Here you can look forward to the commercial podium in the open block in the south, free toprovide a living green belt that can gather and create different vitality, and connect with the open sports field in the south and the infinity swimming pool in the upper hotel.Finally, Yanghe Headquarters reshaped a new form of urban complex that combines office, life, business, sports, and exhibitions.
△人流动线 Flow
△南立面效果图 South Facade Rendering
场地为狭长型基地,将空间机能由北而南配置成阶梯型态的建筑群体。主办公楼位置朝向北,呼应奥体中心建筑,形成江山大道南北两端重要的节点;南面停车场放入相对动感的运动区域,与办公区域分开,避免过多干扰;中间部分则与住宅区的视觉通廊和办公楼切分出一东西向的通廊,与西面住宅产生连结。配合南北向形成开放式街区商业,绵延不绝的外表皮极具流线感,成为未来城市新地标。
The site is a long and narrow base, designed to respond to the base restrictions, and the space function is configured from the north to the south into a stepped type of building group. The main office building is oriented to the north and echoes the Olympic center building, forming an important node at the north and south ends of Jiangshan Avenue. In the south, consider the current Parking lot, put it into a relatively dynamic sports area, and avoid the excessive interference with the office area. The middle part is connected with the west house to design the commercial body, and consider the visual corridor and office building of the residential area. An east-west corridor is formed into an open-street commercial experience with the north-south direction. Finally, it is covered with an endless outer skin to achieve a streamlined appearance, which will become a new landmark in the future.
△空间形式 Space Form
△功能分区 Function Partition
△剖面图Section View
滑动查看更多 Slide to see more
△立面图 Elevation
设计旨在最大限度发挥被动节能方式,以便在更深入的空间获取更多的自然采光,减少建筑表面摄取的热能. 每侧外立面根据不同的朝向采用不同的设计:南面是双层立面,第一层立面由多种复合绿色材料构成,达到过滤太阳辐射与过滤空气的功能;北立面采用凹式弧形玻璃,有效反射日照角度;而东西两侧立面的商场则以曲线带状玻璃设计,以折射低日照角度。
△建筑双层生态节能系统Green DualLayer of Facade Ecosystem
△混合通风冷却系统 Hybrid Ventilation Cooling System
Yanghe’s brand as a global leader is also reflected in the environmental management of the building, using passive design principles, especially considering climatic conditions such as solar and wind models, natural and urban views, natural lighting and ventilation, and bulk transportation. Vehicles enter and exit, etc., and minimize waste.
活力交融
洋河新总部大楼的设计摆脱了典型现代城市高层建筑的标准,实现了视觉交流互动的最大化,这种新的“协同建筑”是互动性自然体验的延伸,体现了城市新区年轻、自由、流行的文化内涵。“洋河大厦”南面的设计采用“垂直梯田”式工作版式,清晰可辨的内部生态景观,利于员工学习、创新与协作,建筑设计与企业品牌精神融为一体。
△入口效果图 Entrance Rendering
We didn’t add a lot of extra technical elements (outdated over time), but we chose and designed the building based on its own concept of obscuration. The location of the building minimizes the impact of the glare from the east and west, using the north as far as possible, and the south as the ecological skin to achieve the effect of warm winter and cool summer, so to inspire creativity, innovation, collaboration and integrate architecture design with enterprise spirits.
△商场效果图 Retail Rendering
△泳池效果图 Pool Rendering
△办公剖面图 Office Section View
△办公区效果图 Office Rendering
董事长办公室区域拥再最高楼层,配合屋顶阳光房的使用,为复式高大而宽敞的环境,由此遥望长江就好像面向世界的窗口。
总经理办公室的设计概念以云为灵感,利用了不同切片构成的天花延续到墙体表面,形成流动性的飘浮感,营造舒适自然的工作环境。
The chairman’s office is on the top of the building and accommodate together with the sunlight room. It overlooks the Yangtze River, like window opens up to the world. The concept is inspired by the cloud, we integrate the element of sky into the celling, consolidating slices to form cloud shapes and extend the feeling to the wall, creating a floating sensation and a natural working environment.
△模型 Model
项目名称:洋河股份总部大楼
设计团队:林琮然、李本涛、Dmitry Seregin、顾博闻、黄培耿、万若珈、周晨媛、Jason
业主:江苏洋河酒厂股份有限公司
地点:中国江苏省南京市建邺区
设计状态:竞赛概念设计
建筑面积:85 000m
Project Name: YANGHE Headquarter
Design Team: C.R.Lin , Li Bentao, Dmitry Seregin, Gu Bowen, Huang Peigeng, Wan Ruojia, Zhou Chenyuan, Jason
Client: Jiangsu Yanghe DistilleryCo., Ltd
Venue: Jianye District, Nanjing, China
Design Status: Competition Concept Design
Area: 85 000m
我们秉承“前卫自然”的设计风格和人文情怀,将设计从艺术拓展到人文与自然的对话,不断的实践了想象的无形和有机,为生活创造新的体验。
In CROX we believe design expands from the artistic feeling towards the conversation between humanism and nature. We bringing the intangible and organic imagination to achieve new life experiences.
Sina Weibo:CROX闊合
Facebook:CROX闊合
Instagram:crox_official
linkedin:CROX闊合
地址 Address:上海市普陀区M50, 4号楼, 207室台北市中正区绍兴北街35号5楼之1
RM207, Building 4, M50 Moganshan Road, Putuo, Shanghai, China
1 st. 5, 35 Shaoxing North Street, Zhongzheng District, Taipei
{{item.text_origin}}

