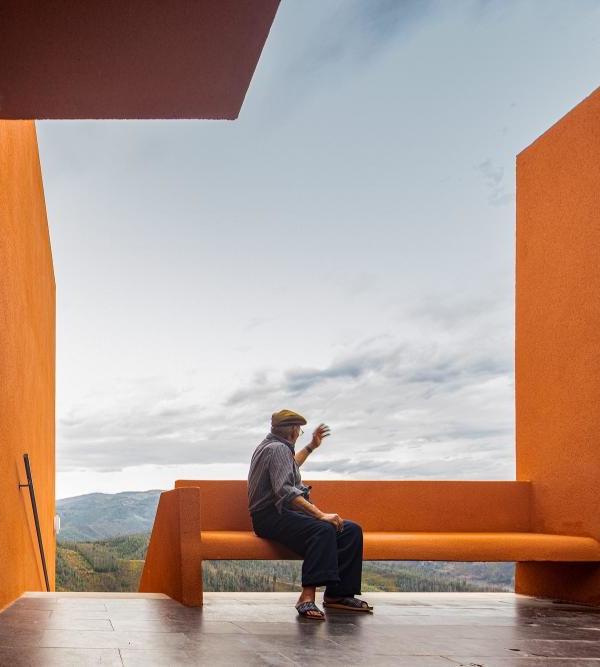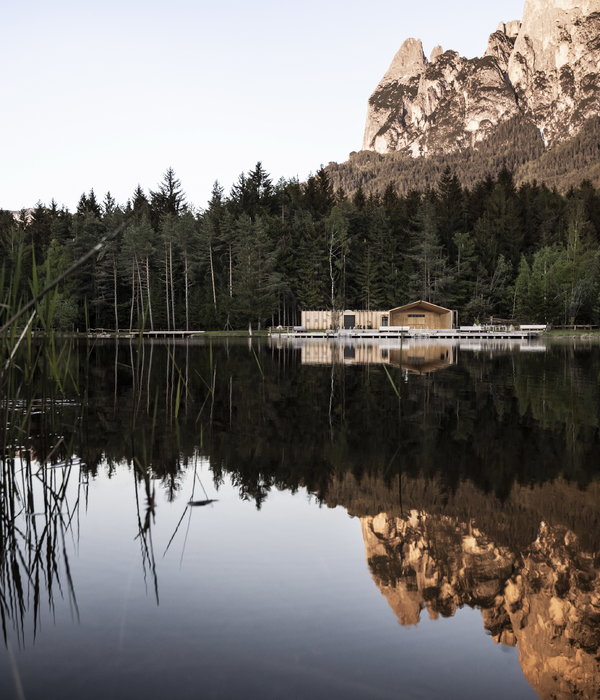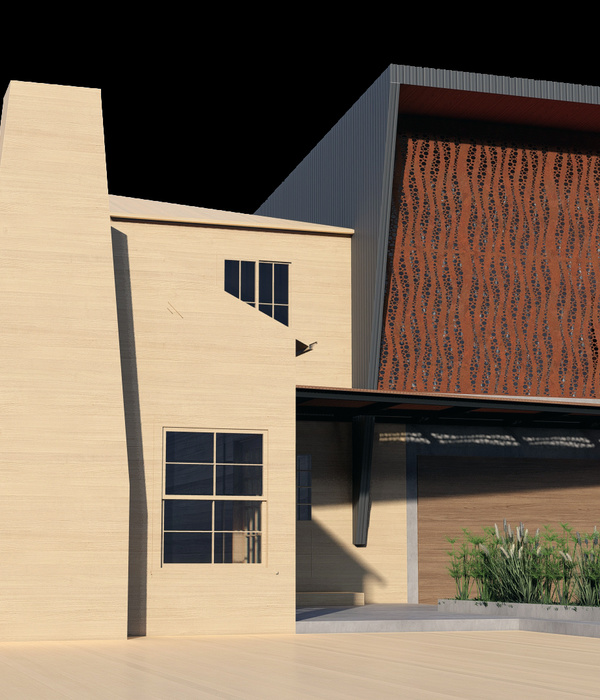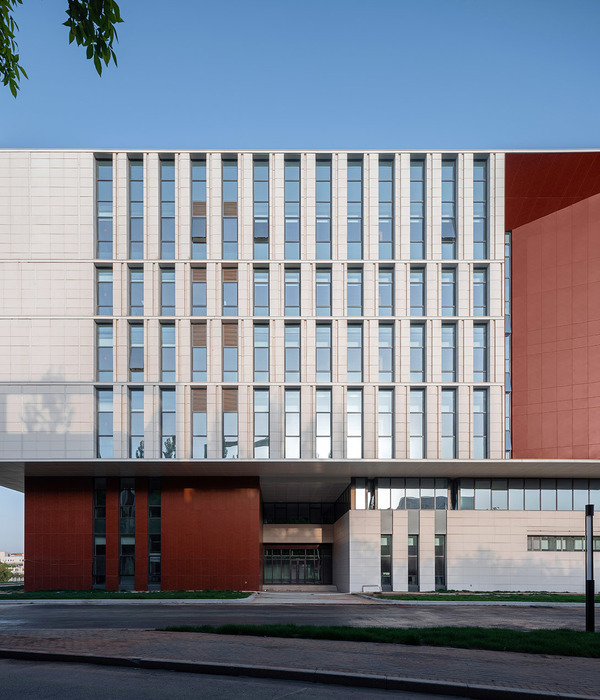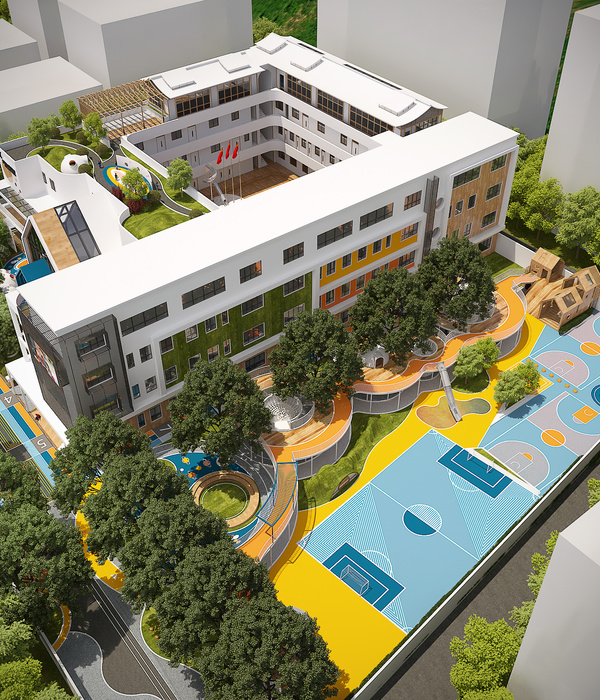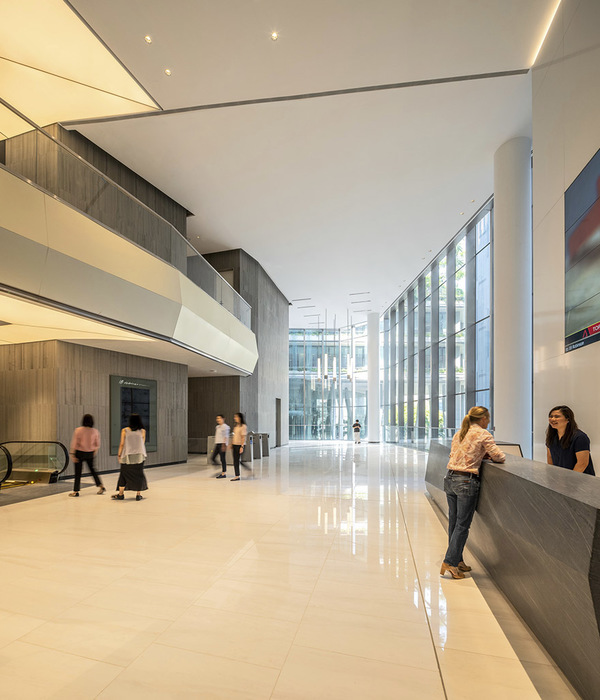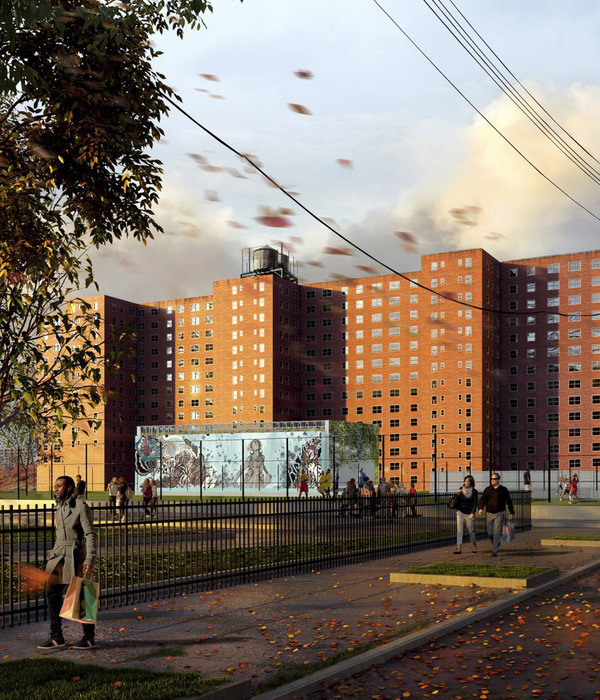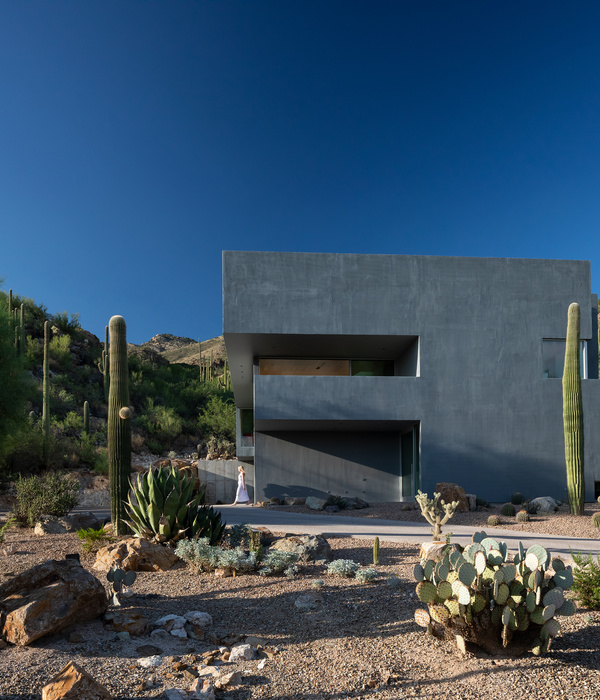Architects:Jesús Vassallo
Area :1238 ft²
Year :2022
Photographs :Adrià Goula
Team : Grey Peterson, Alexandra Nae
Program : Vivienda colectiva
City : Ontaneda
Country : Spain
Grey House is the renovation of an abandoned shepherd’s hut in the Pas Valley area of Cantabria into a house for a young family. In the original building, the ground floor was occupied by a team of ten milk cows, while the upper floor contained minimal dwelling facilities for the shepherd and a large space for the storage of hay.
Due to the stringent degree of protection of the original construction (both the valley’s landscape and the traditional building type are under preservation regimes), it soon became apparent that the architectural intervention would be highly restrained. The project then became a subtle reinterpretation, a careful but playful process of disassembling and abstracting local housing typologies, siting strategies, and construction details, of creating something different out of the misreading of those existing conditions.
Suppressing the eaves and playing around with the scale andposition of openings yields a building that is monolithic yet playfully anthropomorphic (it has been likened to a rural emoji), a house that is small but commanding in its posture. The geometric play of terraces and small retaining walls help articulate the relationship of the structure to the landscape and create several areas for outdoor life appropriate for the different times of the day.
Inside, the ground floor plan is designed to maximize the opennessof the living space, with the kitchen, utilities, and stairs consolidated ina compact core running along the north facade. Upstairs, the plan is swiftly divided into three equal parts, producing as many bedrooms facing south. There is no waste in this layout, which seeks to produce a sense of generosity in the spaces through the use of solid materials and unusually large openings.
Both inside and out, the choice of finishes creates a subdued atmosphere, tempering the traditional construction into a more contemporary condition without belying its ethos. The use of grey paint and clay mortars helps blend the material palette of stone, wood, and concrete into something close to monochrome, resulting in an ambiguously reserved building that changes appearance with the light of the day.
▼项目更多图片
{{item.text_origin}}

