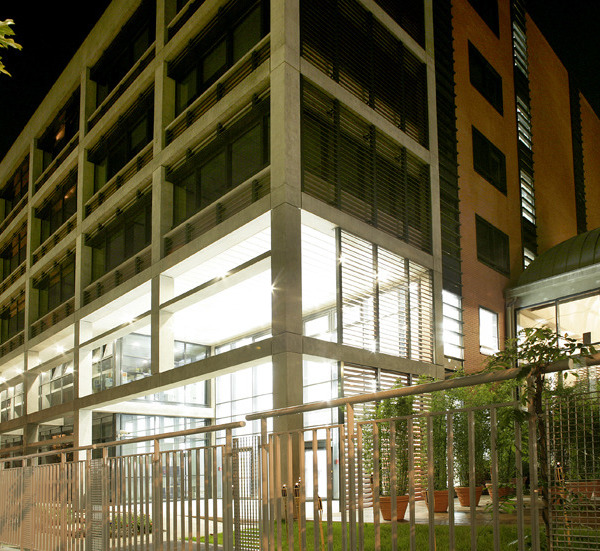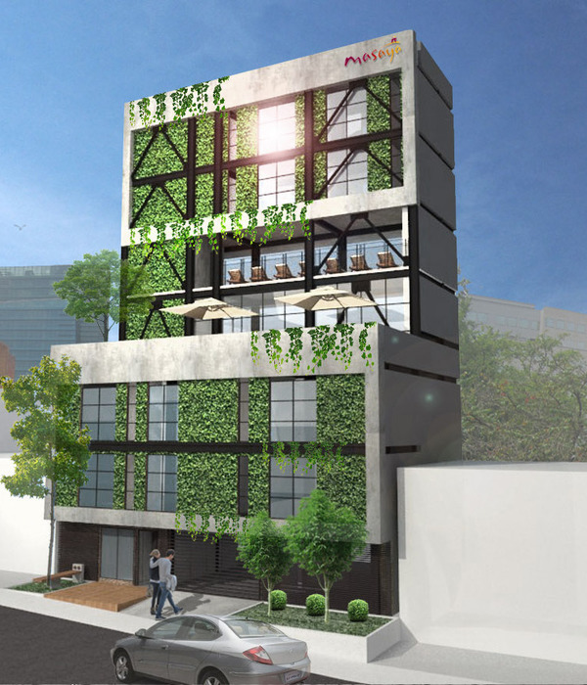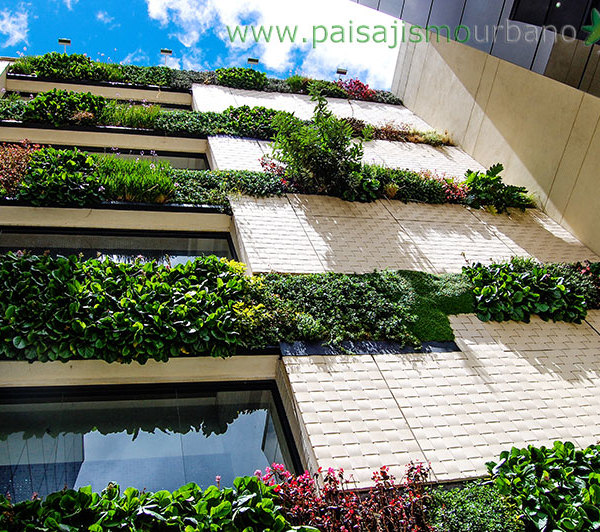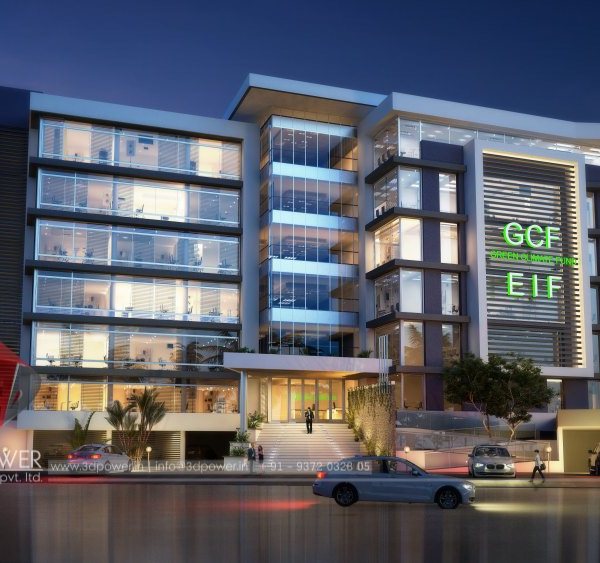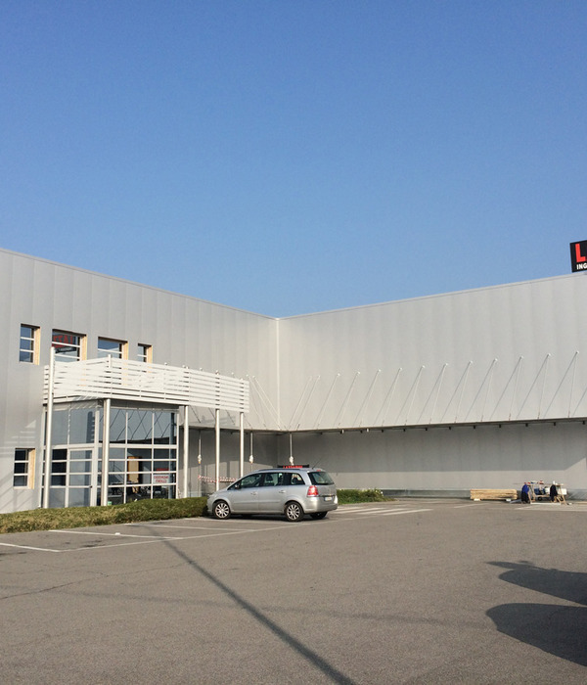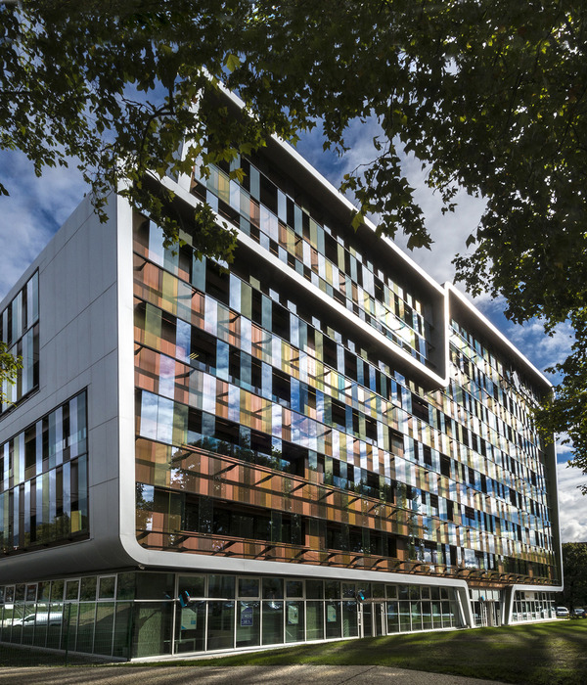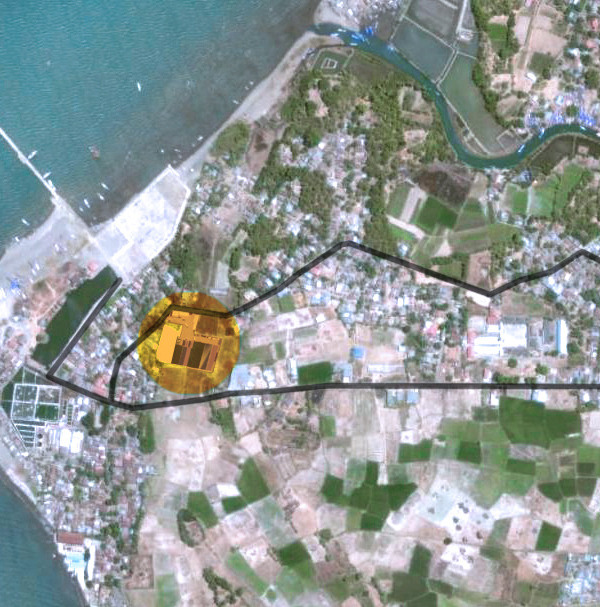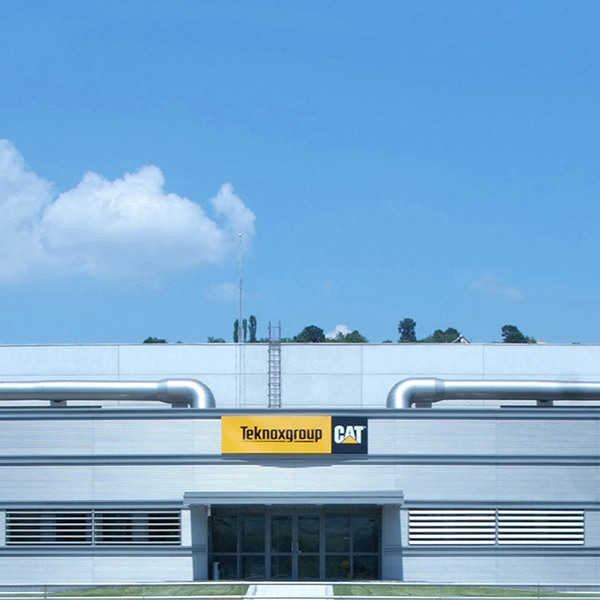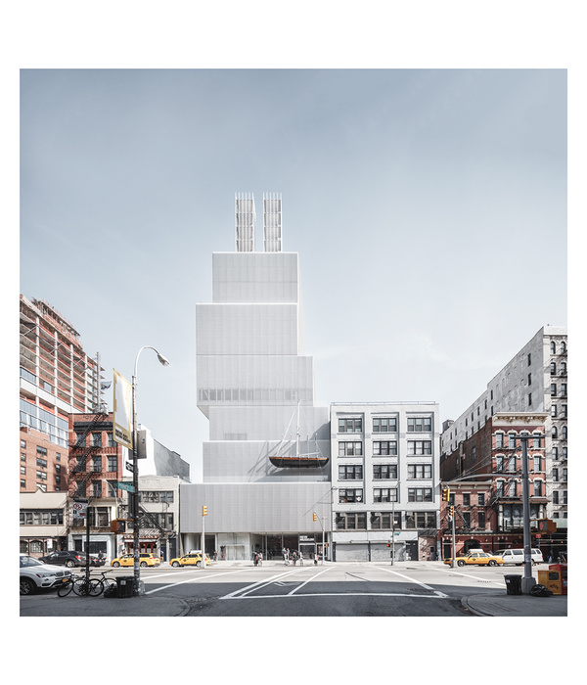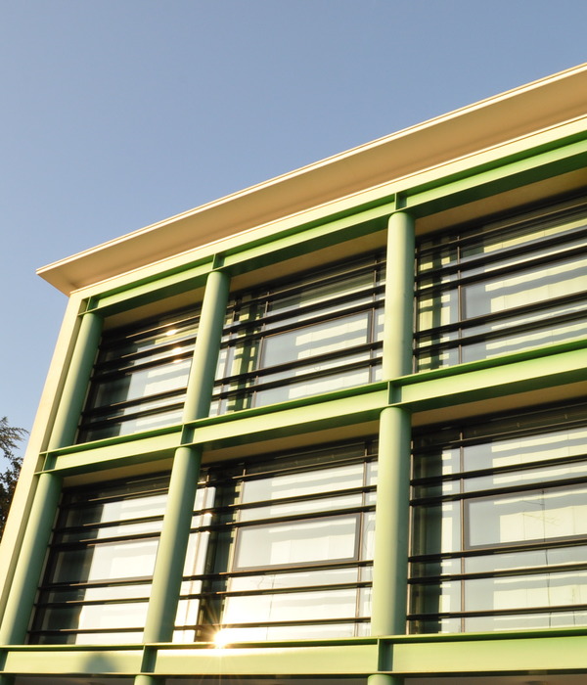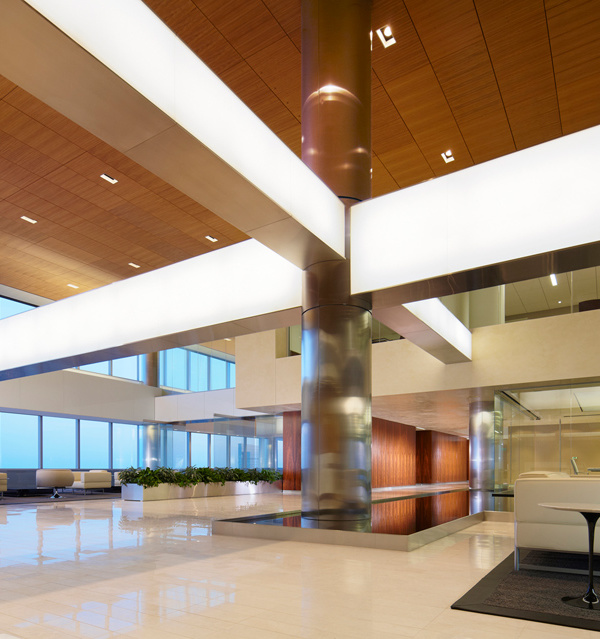Architects:MACHINA architetti associati
Area :400 m²
Year :2022
Photographs :Marco Zanta
Lead Architects :Luca Pagano, Francesco Perissinotto, Stefano Pvato
Structure Engineers :Berizzi e Crozzolin ingegneri
Landscape :Alfrino Pasetto Agronomo
City : Treviso
Country : Italy
@media (max-width: 767px) { :root { --mobile-product-width: calc((100vw - 92px) / 2); } .loading-products-container { grid-template-columns: repeat(auto-fill, var(--mobile-product-width)) !important; } .product-placeholder__image { height: var(--mobile-product-width) !important; width: var(--mobile-product-width) !important; } }
The building was born in the pre-existence of a house from the mid-1900s then renovated in the 90s, in a lot overlooking the Sile river, in the peri-urban area of the historic center of Treviso. Starting from the pre-existing grounds, the building winds its shape in a sinuous way until it conquers the view of the river through a large portico which intends to "frame" the riparian landscape and at the same time respect its naturalness by decreasing the height of the facade.
In summary, on an architectural representative level, we could identify three main themes; Shape expressed through a free and explicit volume that leads and guides the user to the knowledge of the context; Aesthetic character, expressed in the 'skin' that changes according to the more urban or natural view; Permeability, in a continuous game between living space and landscape, through the large glass surfaces, the internal garden, a 'dematerialized' wall.
The difficulties initially were the tracing of the shape: starting from the study model, the volume of the roof was traced on site, defining its contours with the use of ropes. Furthermore, the portico facing the river is actually a large reinforced concrete beam measuring over eight meters, designed in collaboration with the engineering firm. Finally, on the top of the large glass facade in front of the staircase, the roof is set back to give the possibility to change it by pulling it upwards from behind the brick wall in case of breakage.
The structure of the building is a reinforced concrete frame: with partitions and beams. The façade cladding is brick. The large windows have double glazing with triple glass. The floors are concrete and wood (on the first floor). The façade facing the river and the roof are covered with terracotta tiles with a ventilated façade system.
▼项目更多图片
{{item.text_origin}}

