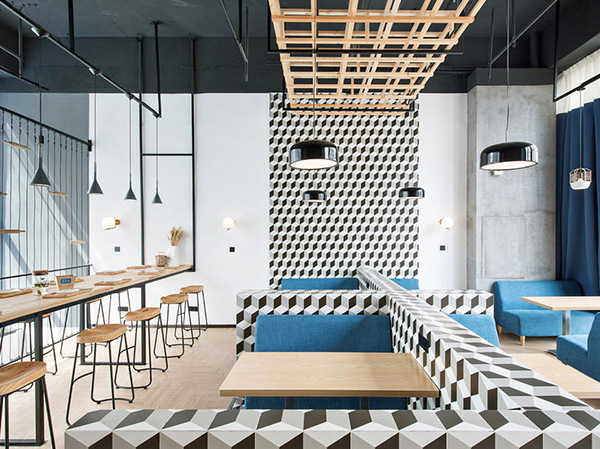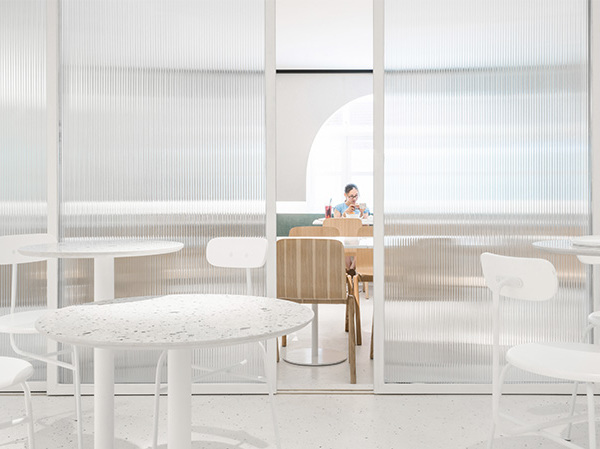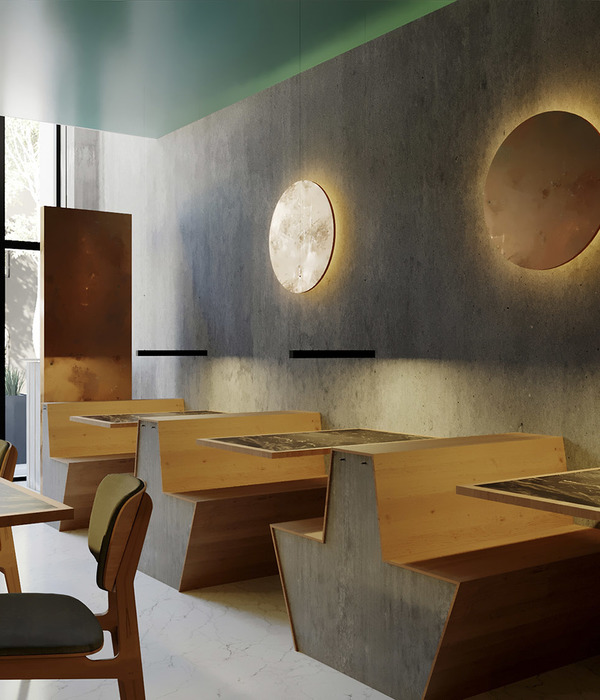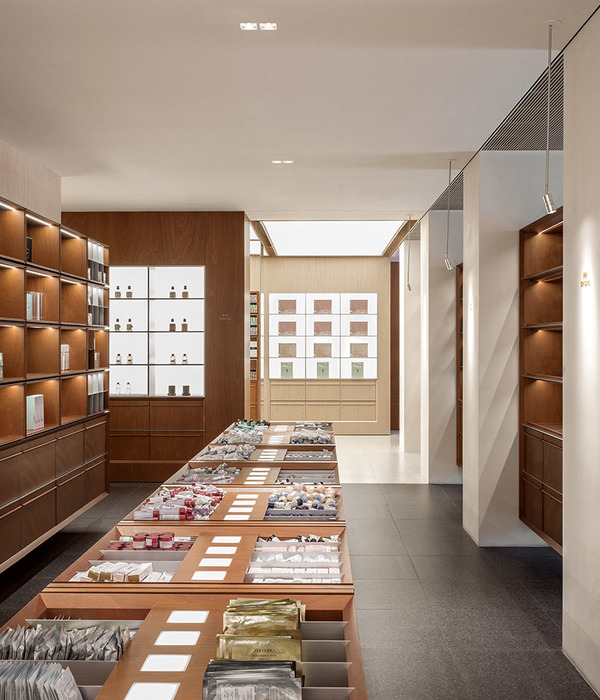▼材质细部,details © Peter Clarke
Private dining rooms are created with new arched entryways and warm timber tones in the rear of the space creating an intimate setting separated from the hustle and bustle of Swan St.
▼空间后方的木色调墙体,warm timber tones in the rear of the space © Peter Clarke
▼墙边用餐区,dining space by the wall © Peter Clarke
▼灯具,the light © Peter Clarke
拱廊划分出私人用餐空间,后方木色调墙体为空间提供了背景,营造出亲密氛围,使这里与斯旺街的喧嚣分离开来。
▼平面图,plan © We Are Humble
▼立面图,elevation © We Are Humble
Client: My Oh My Builder: Four Seasons Commercial Interiors Graphic Design: Salmon and Ko Wall Treatment: Bishop Master Finishes Furniture: Hospitality Furniture Concepts Paint: Tint Paint
The expanded venue has a few different dining spots for you to discover. From the new outdoor set-up through to the special hidden dining rooms in the back. Sitting up the front of the new dining room is Five Bounds, the space utilises a series of multi-level plinths and tables that will display their wares.
The extension to My Oh My Espresso reunites the ground floor of this beautiful building in the heart of Richmond.
▼建筑立面,the facade © Peter Clarke
新的用餐空间从传统咖啡店和餐厅设计中汲取灵感,以宴会卡座、深酒红色调和保留下来的惊艳拱廊为特色。
The new dining room takes its cues from the classic cafe and restaurant styling, with built-in banquettes, deep burgundy colour tones and these amazing restored archways.
▼室内空间概览,overview of the interior space © Peter Clarke
宽阔的场地提供了不同类型的就餐空间,从室外开放区到室内后方的隐秘房间都任由挑选。新餐厅的前方是“Five Bounds”品牌空间,内部设置了一系列高低的基座以展示商品。
My Oh My咖啡厅的扩建对里士满市中心一栋优雅大楼的首层空间进行了重组。
▼入口展示区, Five Bounds area © Peter Clarke
▼看向内部用餐空间,view of the interior dining space © Peter Clarke
▼内部用餐区一角,view of the interior dining space © Peter Clarke
{{item.text_origin}}












