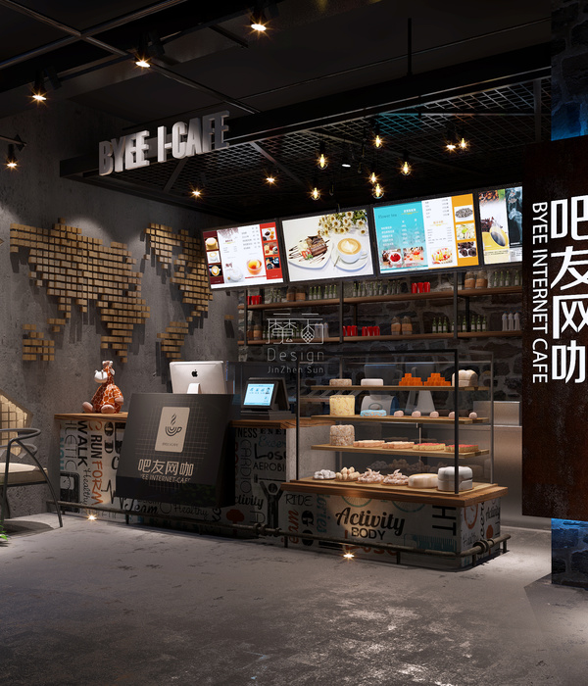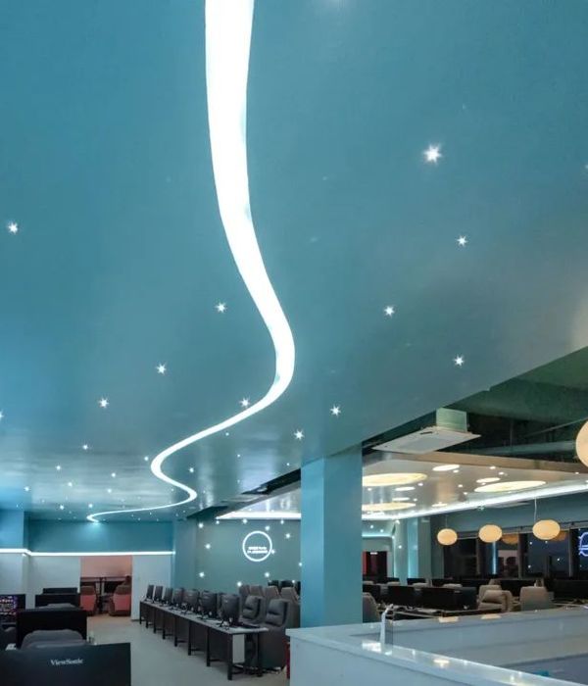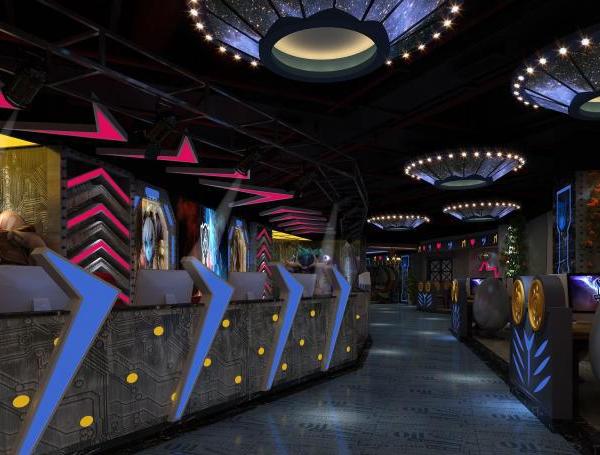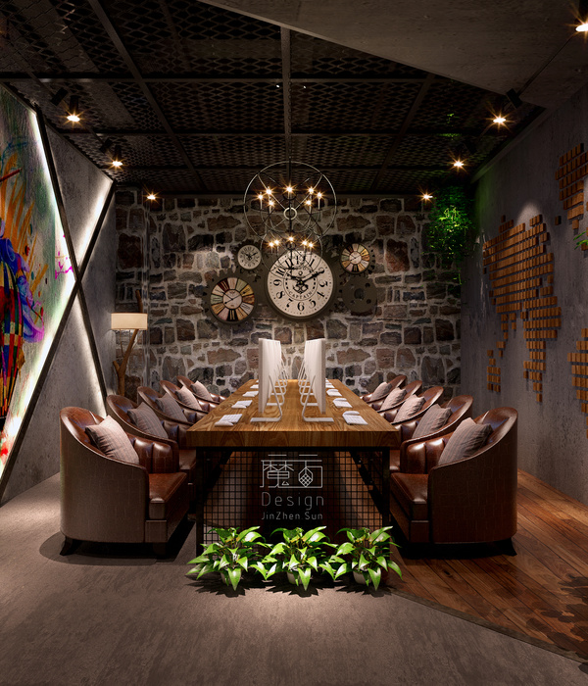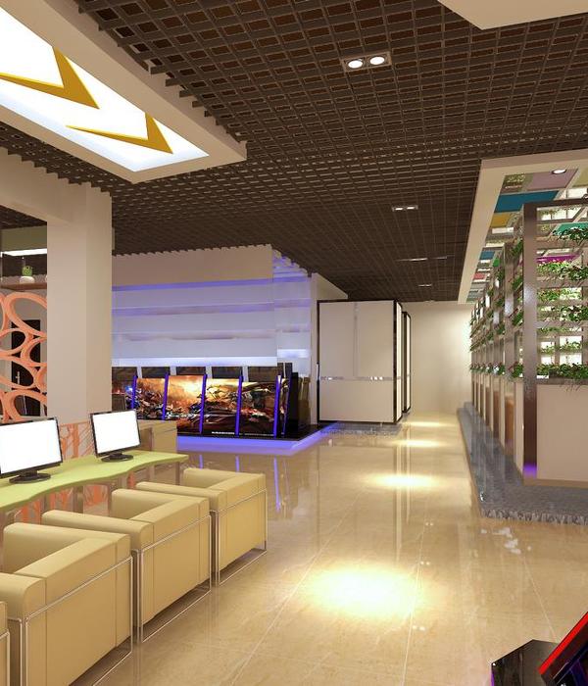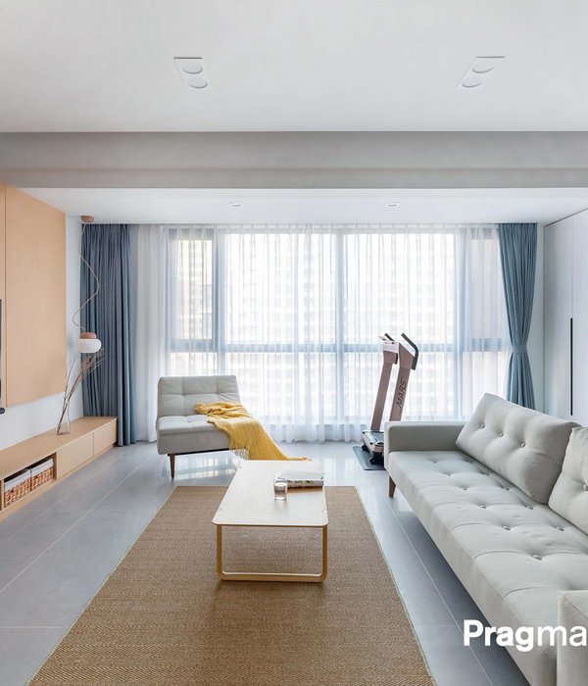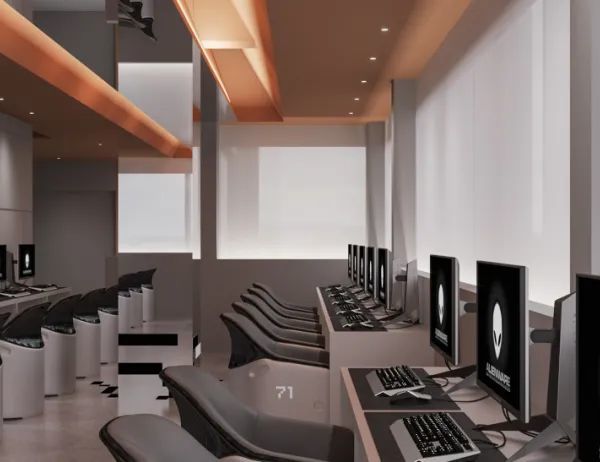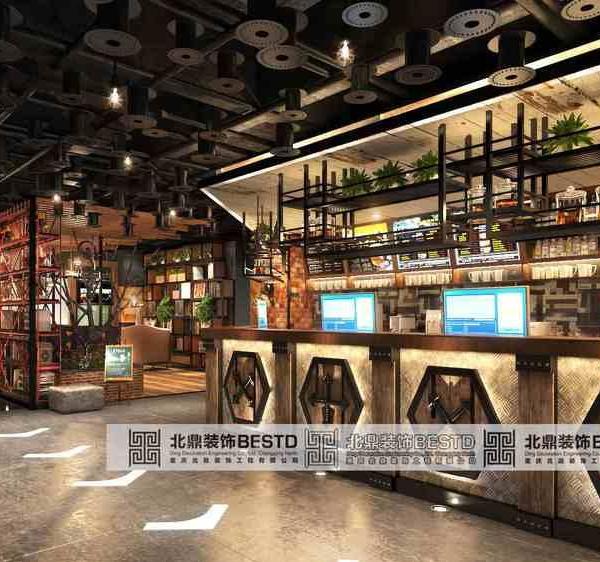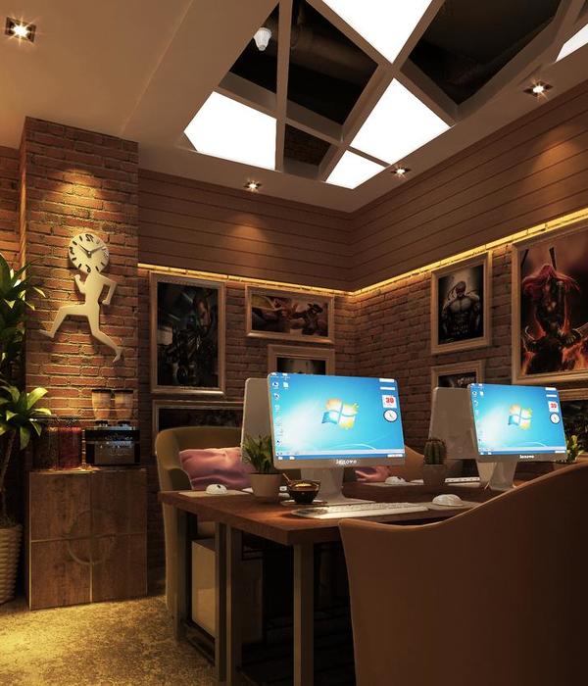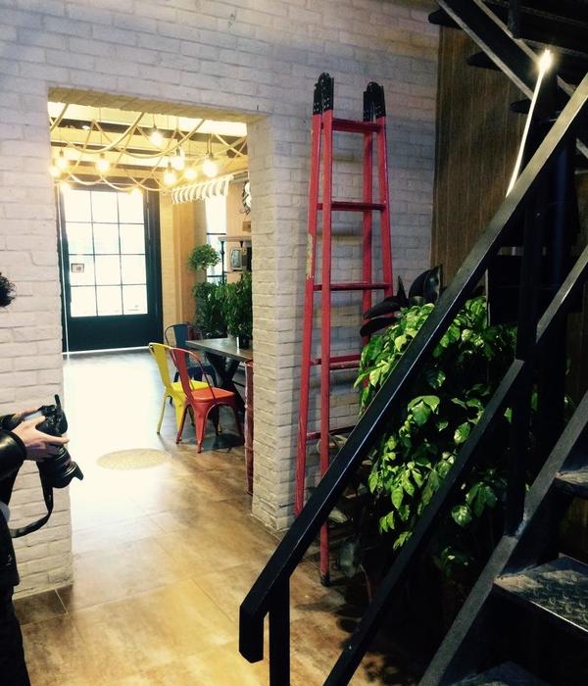在伦敦喧嚣的城市环境中,Fucina就如同一个避难所,接纳寻找安宁的人。AMA的设计目标是通过建筑的方式让人们在空间中体验意大利风味,因此设计师选取意大利文化中的代表元素并将它们融合在了设计之中。
Admist the typical London environment, Fucina is a haven for refuge from the buzz of the city. The aim was to invent a spacial experience that mirrored the brief architecturally. Using the space to produce a faithful portrait of the Italian taste, AMA resolved the design with a contemporary representation of all the elements that compose the rich Italian culture.
▼砖面天花和彩色玻璃充满意大利风情,brick ceiling and colored glass create Italian atmosphere
独特的“antico mattoni”天花由人工砌制,其弯曲的形状如同倒转过来的传统意大利砖砌拱顶,为餐厅创造出丰富多变的视觉氛围。临街的墙面由钢制骨架内嵌手工彩色玻璃构成,模糊了街道景象,使店内更为安静。木制地板被使用在整个餐厅,其中间以由大理石碎片按“terrazzo cement”边界铺制而成的传统图案,让人不禁联想到Carlo Scarpa的Olivetti大楼。
The unique handmade ‘antico mattoni’ ceiling is formed and warped like an inverted traditional Italian vaulted brick ceiling, creating a visually dynamic atmosphere in this raw and inspiring restaurant. The view of the street is obscured by a floor to ceiling steel framed screen with handmade colored glass infill panels. The floors are hand laid marble chips set into a traditional ‘terrazzo cemento’ borders, reminiscent of Carlo Scarpa’s Olivetti building. Hand ‘decaped’ timber floor finishing flows centrally throughout the restaurant.
▼运用镜子使空间显得更为宽敞,using mirror to enhance feeling of the space
▼玻璃墙面,glass wall
▼手工玻璃模糊街景,street view is obscured by handmade colored glass
▼起伏的天花,warped ceiling
除了砖,大理石和木材,焚钢也是室内的主要材料之一,与餐厅名字“熔炉”相呼应。熔炉在意大利语里不仅是指炼钢用火,还可以指传统厨房中的烹饪用火,和餐厅的基本功能密切相关。底层开放式的厨房烹饪区由表面布满气泡的钢板墙和铺砖地面构成,人们可以直接看到厨师在其中工作。上层的餐桌和椅子均为定制,其中设有一个表面为大理石的厨房台面,可供110人在此用餐。
Along with brick, marble and timber, burnt steel is dominant and relates back to the name ‘Fucina’ meaning Forge. Traditionally, the forge in Italy not only related to what we know as a fire to heat metal, but also as the traditional kitchen fire for cooking. This has strong connections with artesian process of making. The open fire pit kitchen in the lower ground floor looks through to the chef’s table, with its bubbling steel wall panels and rough brick flooring. The restaurant is made up of 110 dining covers seated on low backed bespoke banquettes and arm chairs on the ground floor, served by a solid carved marble finishing kitchen.
▼大理石厨房台面和木制桌椅,marble finishing kitchen and wooden furniture
▼下到底层的楼梯,stairs connecting the lower ground floor
▼钢制墙面的厨房,kitchen with bubbled steel wall
家具的灵感来自树木。桌子像树干一样从地面生长出来,椅子则是由机器加工过的枝条制成。人们可以在这些元素的运用中感受到材料的本质,从而获得完美的就餐体验。
▼不同材料对比形成丰富的空间效果,different materials creating various space experience
餐厅的口号是使用有机材料,用意大利传统工艺为人呈上优质菜品,而建筑也是如此,其根本是材料的选用。通过选择合适的材料,并且由熟练的工人进行加工,才能建造出这样一个充满艺术性的空间。
“The underlying theme is the use of prime raw materials, carefully selected in keeping with season and then skillfully turned into works of art in a way that only talented chefs are capable of”
“Organic produce, sustainably sourced and prepared honestly using Italian artisanal techniques”
▼材料和食材均为“有机”,organic materials
{{item.text_origin}}


