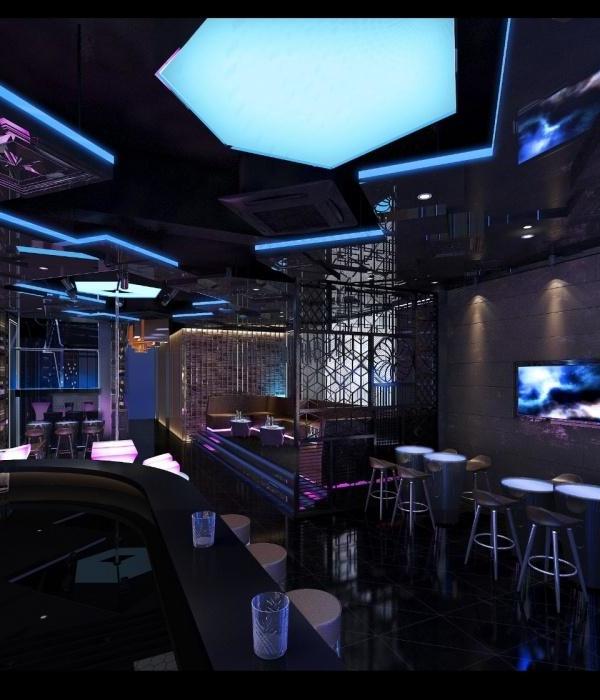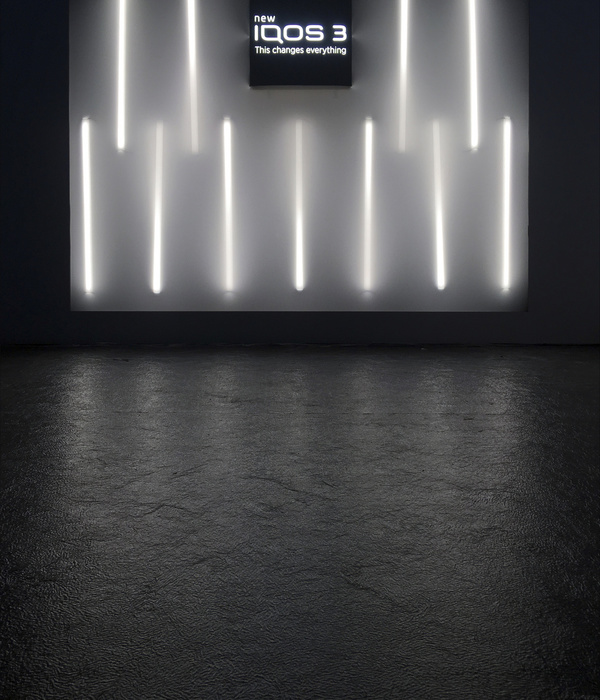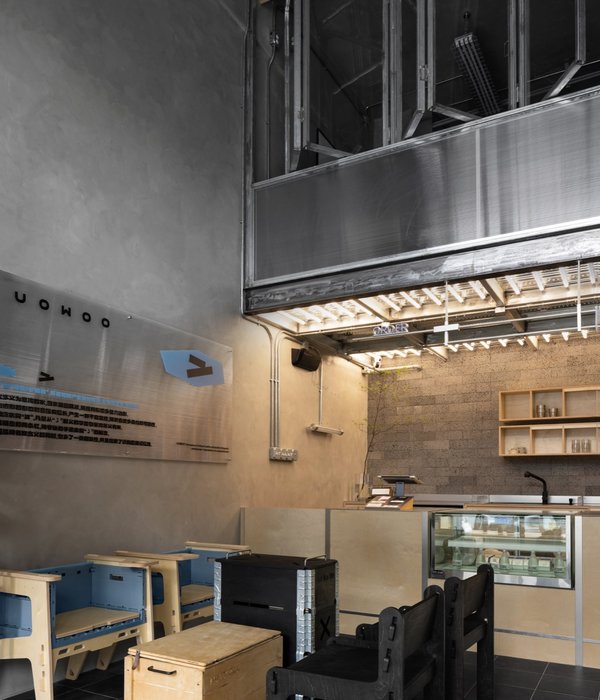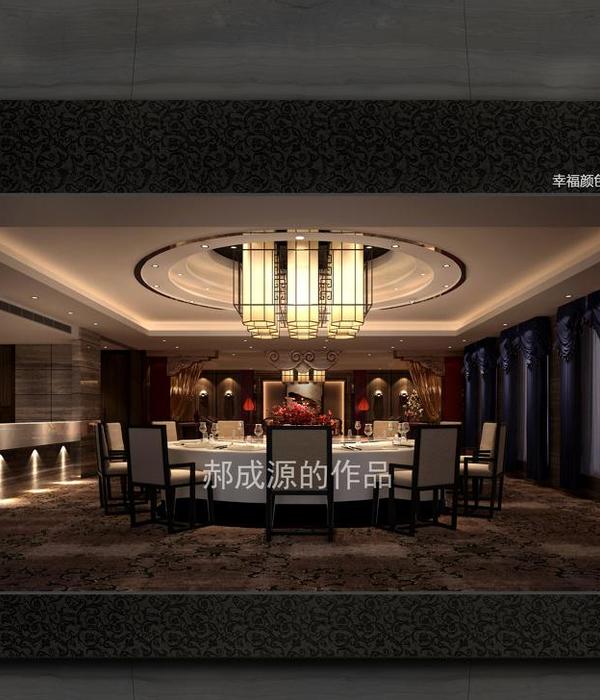位于扎克的Topfer剧院是德克萨斯中部及奥斯汀的地方性剧院。Andersson Wise Architects事务所承担了剧院及其周边户外空间的设计工作,为扎克打造出一处符合城市文化特征的标志性建筑。该建筑同时也是伯德夫人湖边战略性的表演艺术园区。剧院建筑呈台阶式,其优雅的垂直结构不论是从奥斯汀市中心的Lamar路桥上驾车驶过,还是从Pfluger桥上步行通过都能清晰可见。
▼建筑远景,坐落于伯德夫人湖边 view from distance,the building is near the Lady Bird Lake © Andrew Pogue
The Topfer Theatre at ZACH is the regional theater for Austin and Central Texas. Andersson / Wise designed the building and its surrounding outdoor spaces to define a dramatic, iconic image for ZACH within the context of the city, as well as to create a performing arts campus that engages its strategic site on Lady Bird Lake.The theater’s stage fly loft, with its elegant, vertical proportions, is visible from downtown Austin, whether one is approaching from the Lamar Street Bridge by car, or from the Pfluger Bridge on foot.
▼建筑外观,exterior view of the building © Andrew Pogue
建筑前景是被人行道一分为二的大型雨水花园,其内种满了本土植物。剧院的塔楼和集散空间位于田园诗般的自然景观中,形成了游客进入扎克园区的初印象。作为奥斯汀标志性的环境敏感性项目,园区景色优美,体验感绝佳,且与奥斯汀最重要的公园相连。
▼建筑前是大型雨水花园 large rain garden in front of the theater © Andrew Pogue
▼塔楼四周的景观 landscape around the tower building © Andrew Pogue
A large rain garden filled with native planting and bisected by pedestrian paths forms the foreground of the building. The tower and gathering space, set within an idyllic native landscape, is the first impression for the ZACH campus. Emblematic of Austin’s environmental sensitivity, the image and experience celebrates the beautiful site and its relationship to Austin’s most prominent park.
▼入口大厅,entrance hall © Andrew Pogue
▼售票处,ticket office © Andrew Pogue
▼服务台及休闲区,reception and relaxing area © Andrew Pogue
▼楼梯空间,staircase © Andrew Pogue
▼剧院舞台,stage © Andrew Pogue
▼观众席,auditorium © Andrew Pogue
▼园区总平面,master plan of the campus © Andersson Wise Architects
▼建筑平面,architecture plan © Andersson Wise Architects
▼剖面,section © Andersson Wise Architects
Project size: 33200 ft2 Completion date: 2012 Architect: Andersson Wise Architects Photo:Andrew Pogue
{{item.text_origin}}












