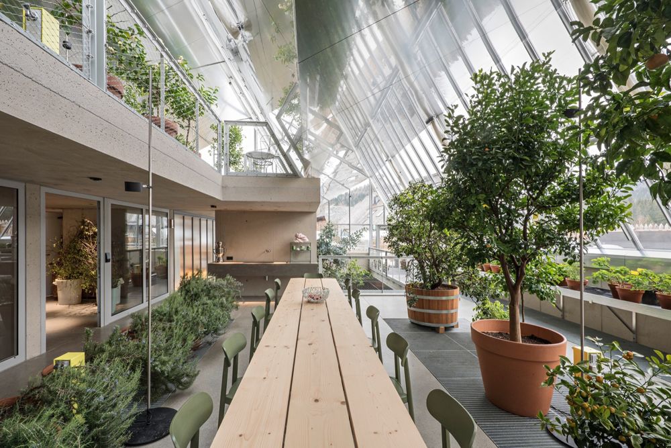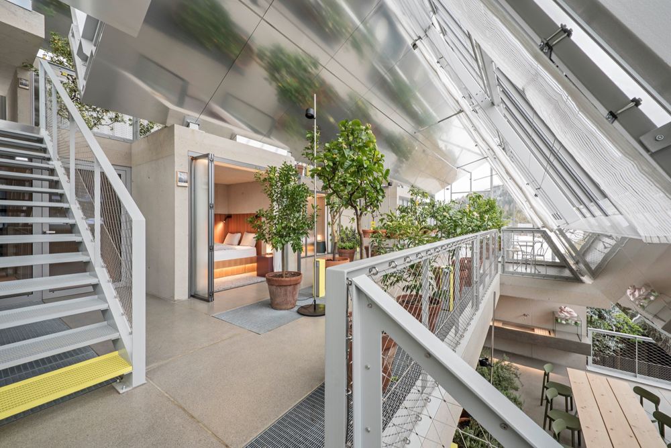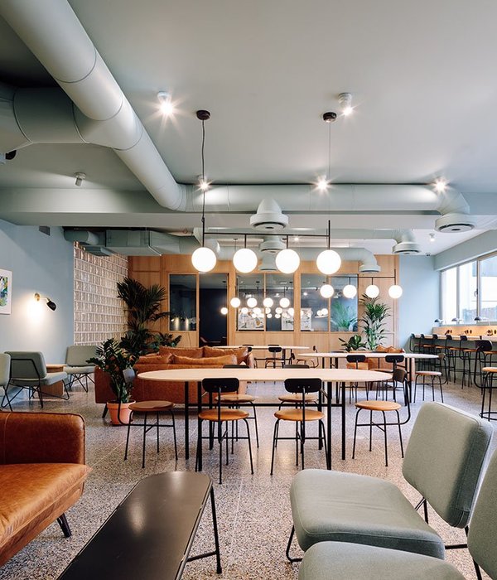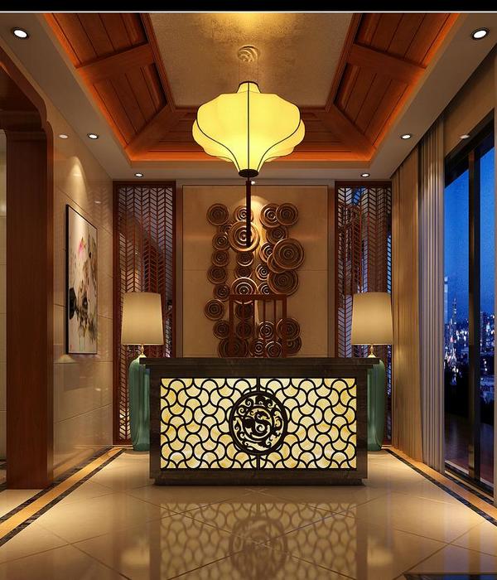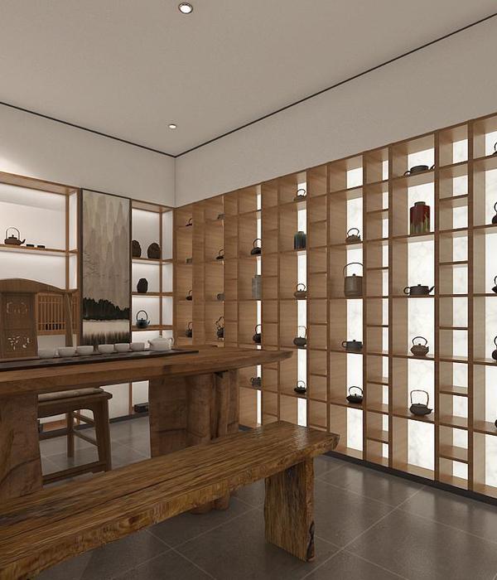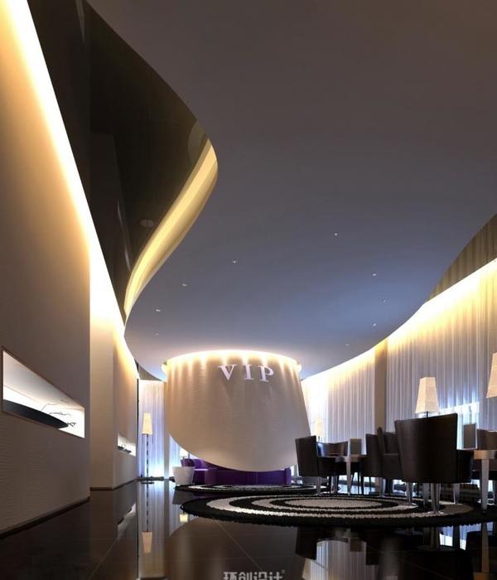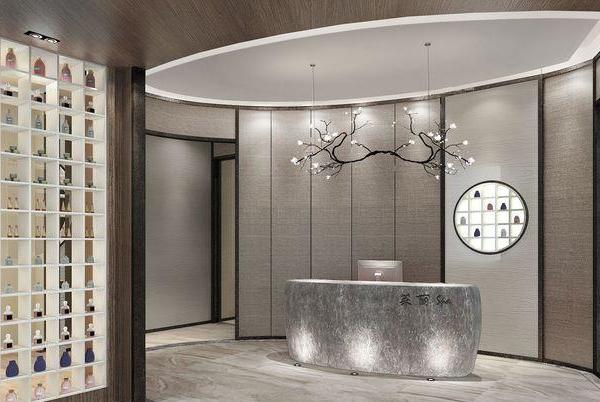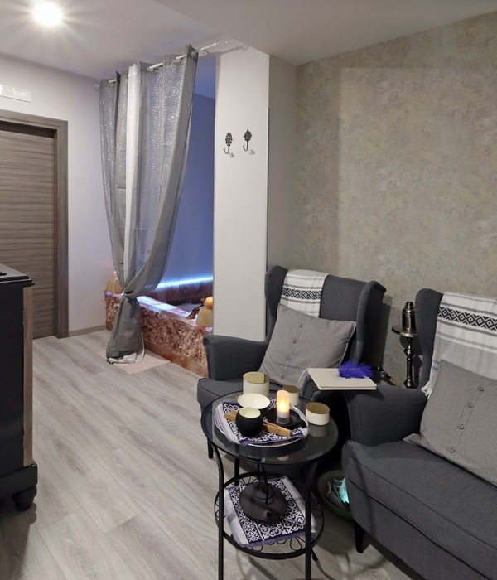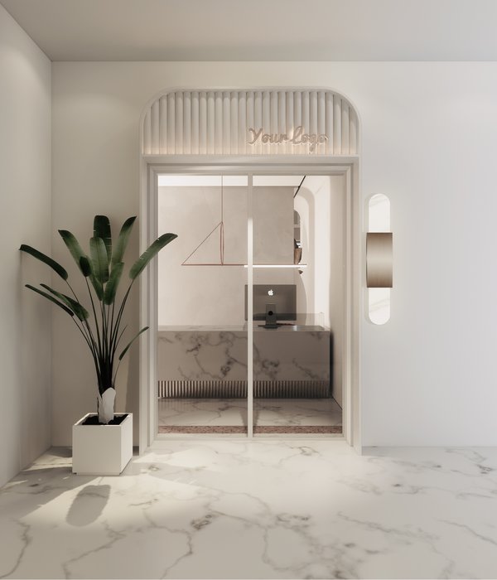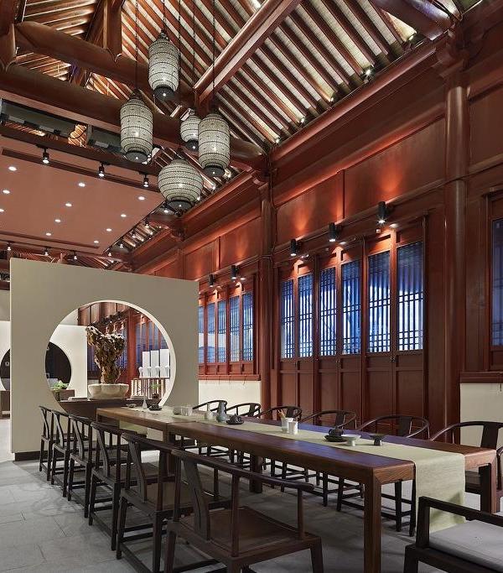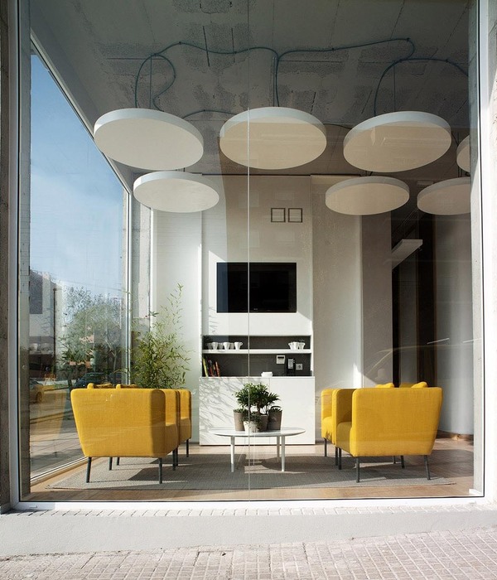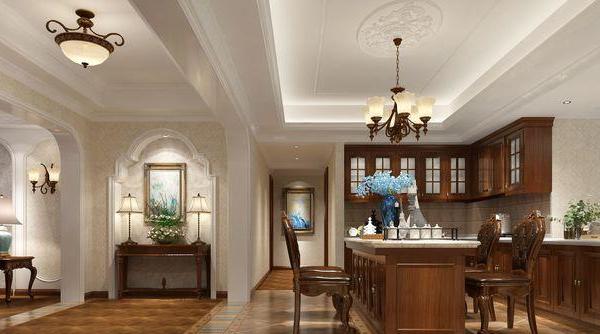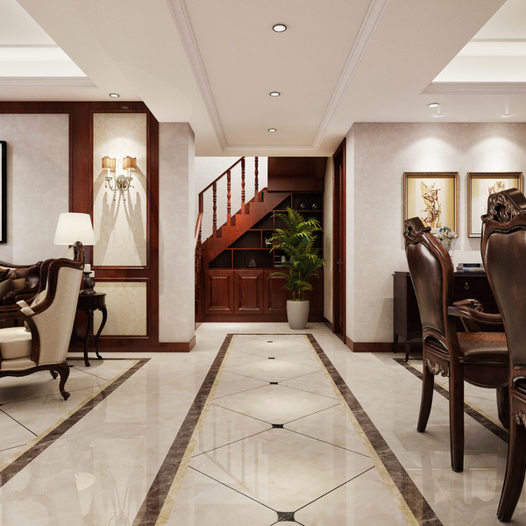Steirereck am Pogusch餐厅,奥地利 / PPAG architects
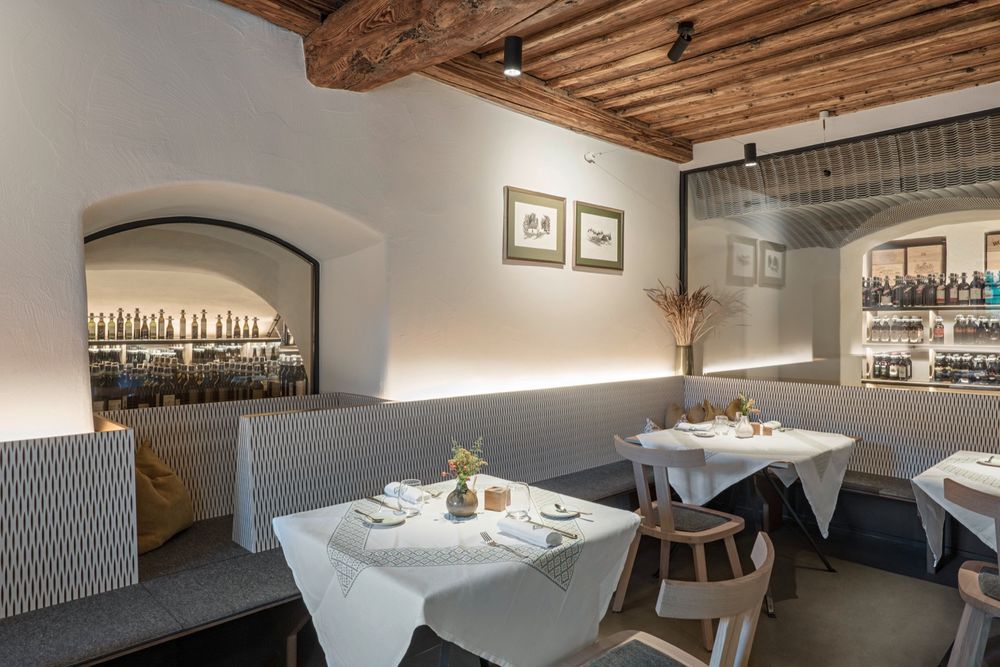
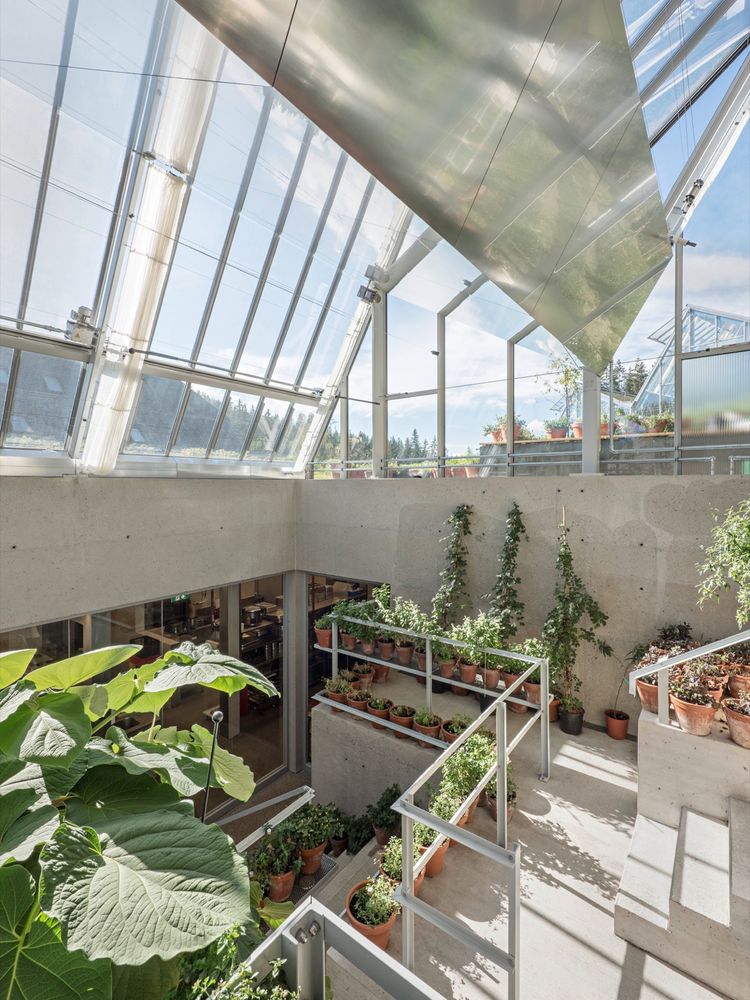
大玻璃屋融合了先进温室和起居空间,两者在氛围上彼此相宜,其中设有一体式铺位以及一个带有桑拿和壁炉的养生区。PPAG事务所还设计了海量的装潢和家具,使该项目升华成为一个超现代的整体艺术作品,带领游客穿越到非同寻常的山林世界。
In the large glass house, a hybrid of an advanced greenhouse and living space that atmospherically fertilize each other, there are integrated sleeping berths, as well as a wellness zone with a sauna and a fireplace. PPAG architects also designed numerous details and furnishings to provide the project with the dimension of an ultra-modern Gesamtkunstwerk – and transport the visitor into an unusual mountain world.
▼休息区,lounge area ©️ Hertha Hurnaus
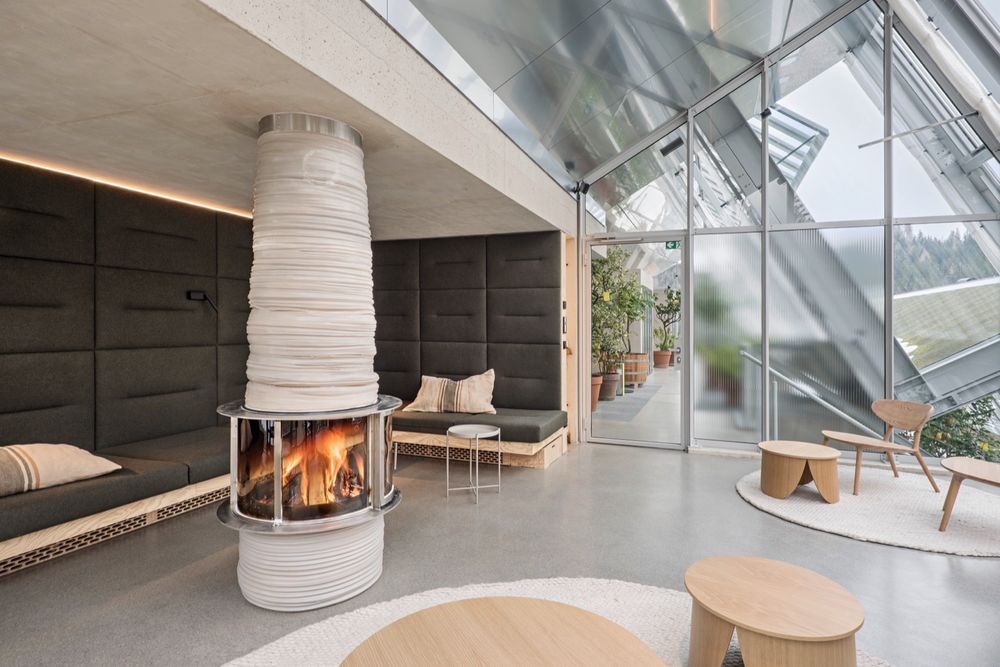
▼就餐区,dining area ©️ Hertha Hurnaus
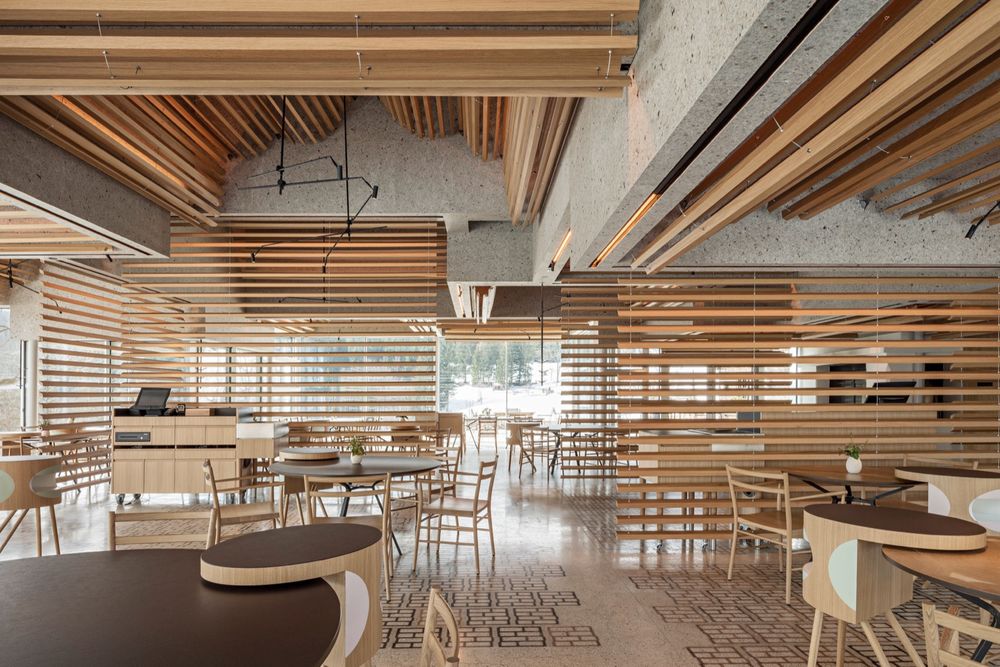
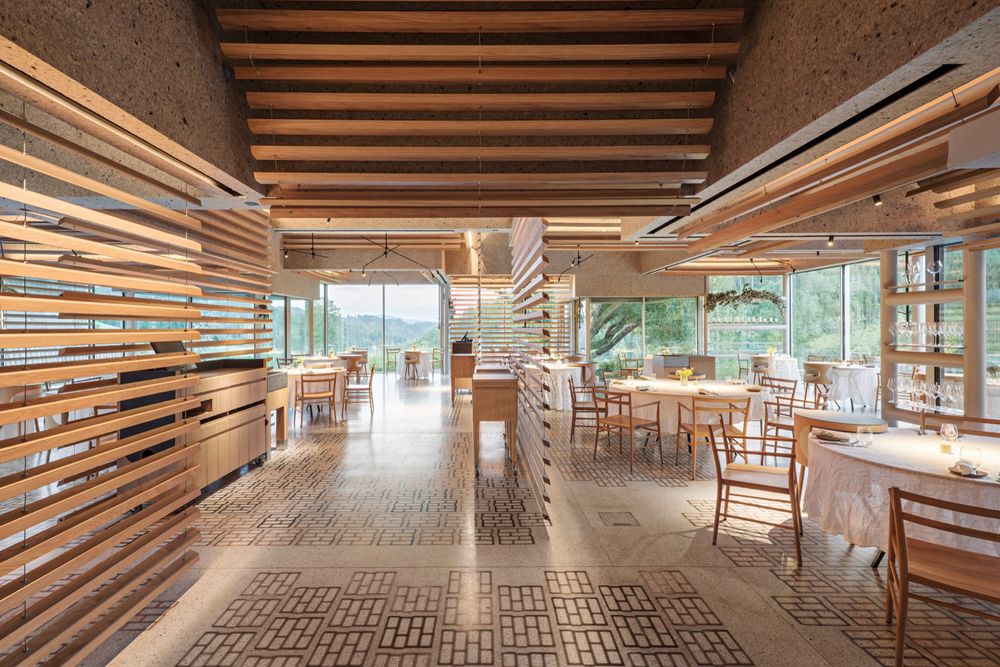
▼就餐区的丰富装潢,numerous details and furnishings in dining area ©️ Hertha Hurnaus
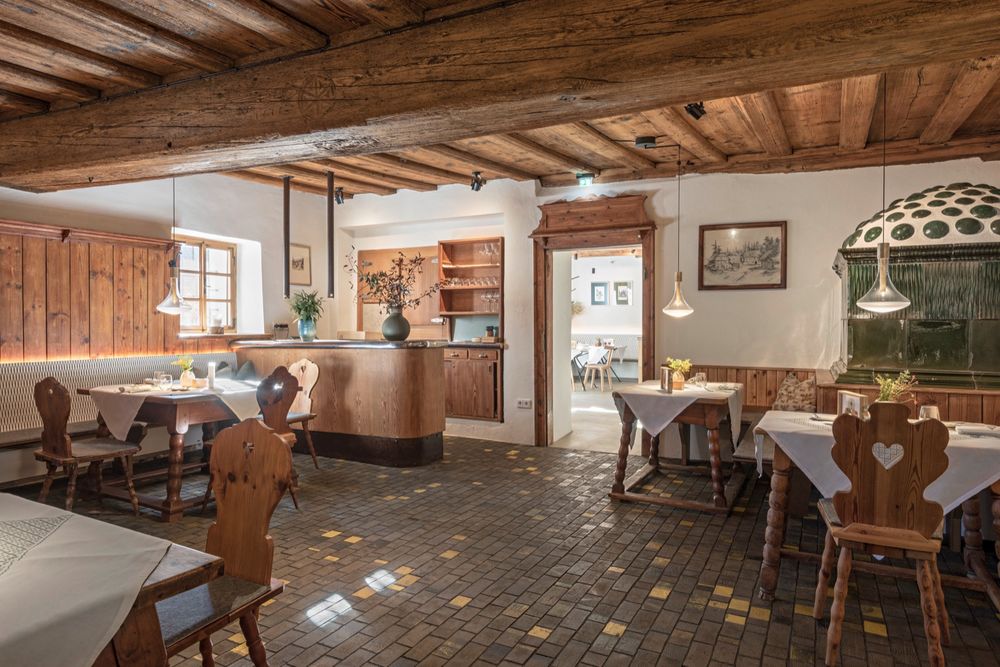
▼绿意盎然的温室,a greenhouse with abundant greenery ©️ Hertha Hurnaus
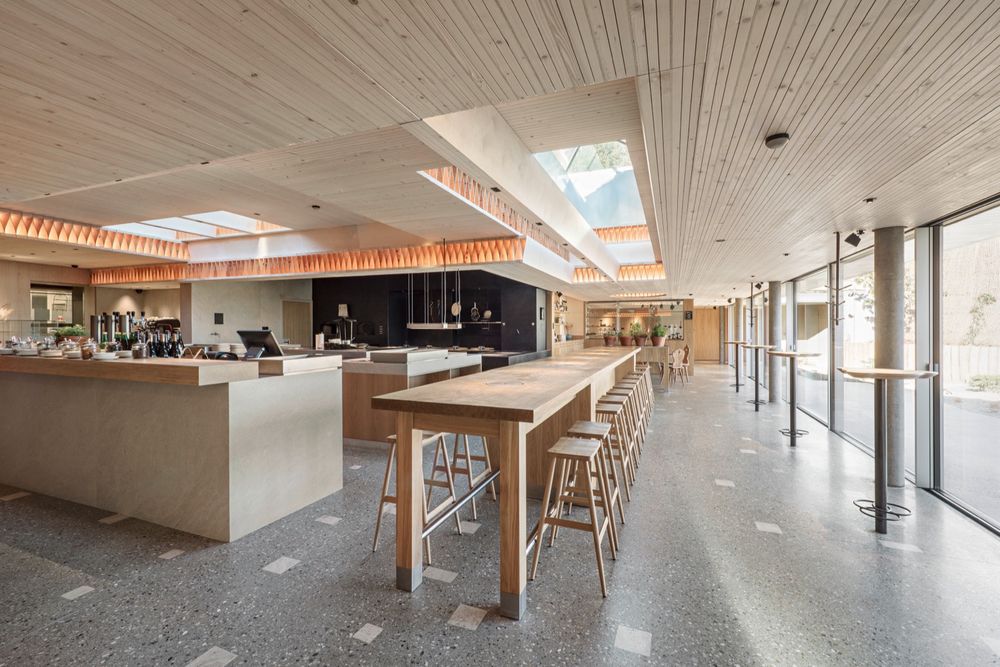
在这里,自我关怀也意味着关爱地球: 可再生能源供应(供暖、制冷、电力)是重点,辅之以减少资源消耗的措施(现场食品生产、循环经济、堆肥、选择生态建筑材料),以及减少依赖运输的能源及二氧化碳消耗。尽管酒店地处偏僻的山区,但新的设计几乎实现了能源自给自足,成为一个资源节约型酒店项目。 “Steirereck am Pogusch”餐厅是奥地利气候保护和技术部 “未来之城”研究计划的一部分。
Here, self-care means caring for the planet too: The focus was set on renewable energy supply (heating, cooling, electricity), supplemented by measures to reduce resource consumption (on-site food production, circular economy, composting, ecological selection of building materials) and reduction of mobility-related energy and CO2 consumption. The new design leads to an almost energy self-sufficient, resource-saving hospitality project, despite its isolated location in the mountains. The “Steirereck am Pogusch” is part of the “City of the Future” research program of the Austrian Ministry for Climate Protection and Technology.
▼展陈区,display area ©️ Hertha Hurnaus
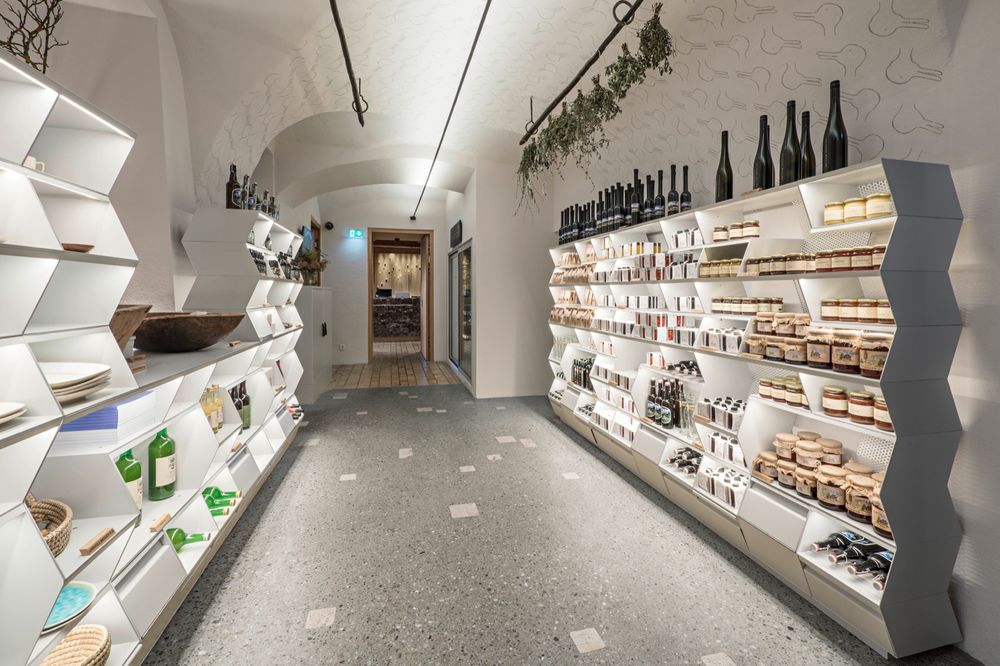
▼展陈区,display area ©️ Hertha Hurnaus
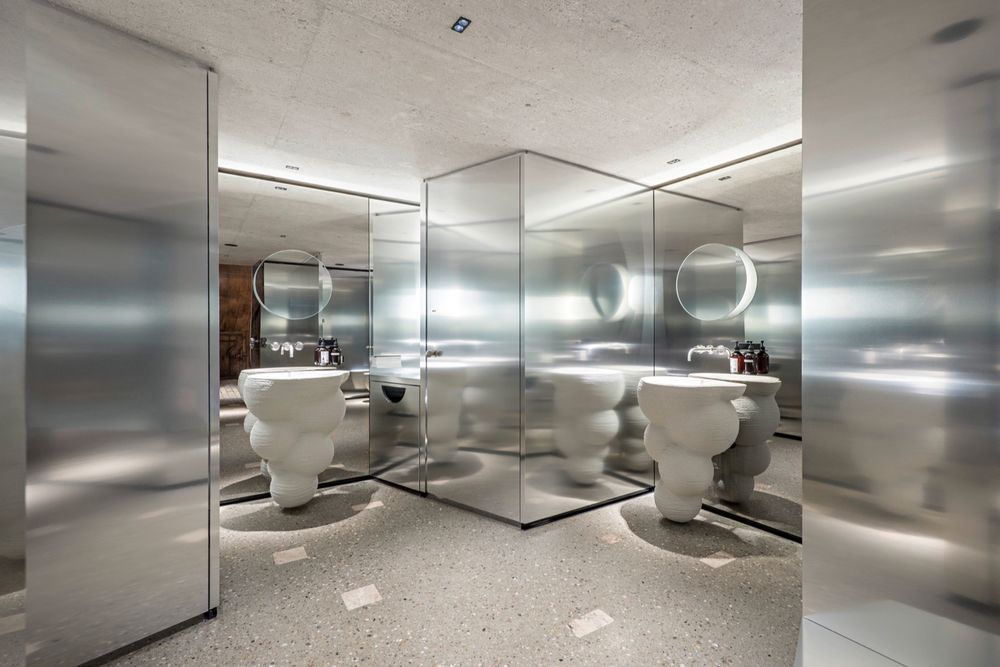
▼卫生间,wash room ©️ Hertha Hurnaus
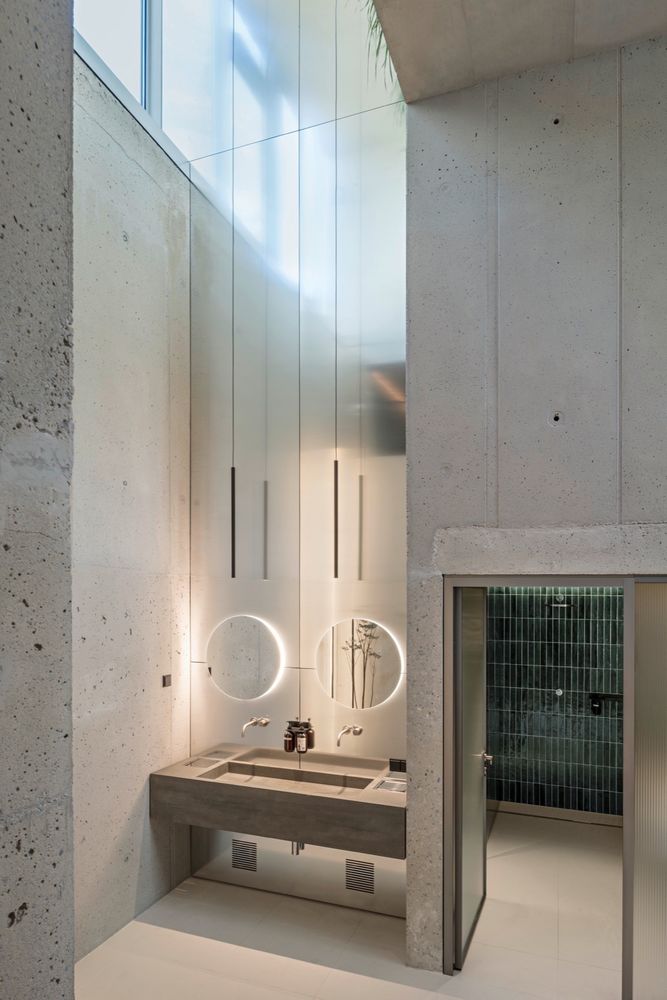
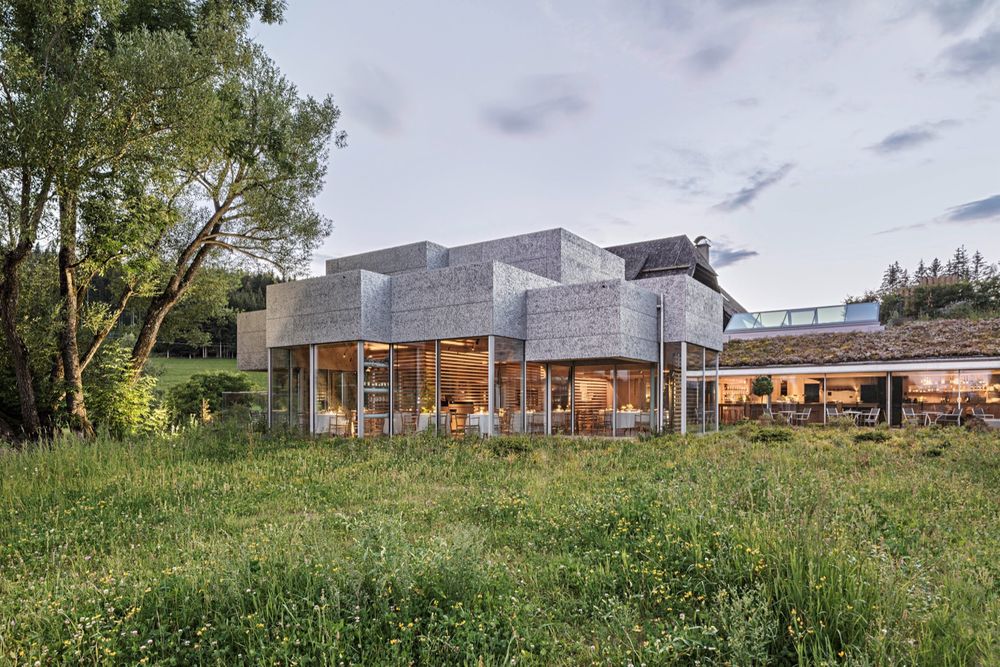
PPAG architects unveil “Steirereck am Pogusch”, an offshoot of the Viennese restaurant “Steirereck”, which has been among the world’s top gastronomic establishments for many decades. The Pogusch is a pass, 1059m in height, through the Austrian Alps, and Steirereck am Pogusch sits at the top of the pass, surrounded by its own farmland.
▼餐厅与村落,surrounded village context ©️ Hertha Hurnaus
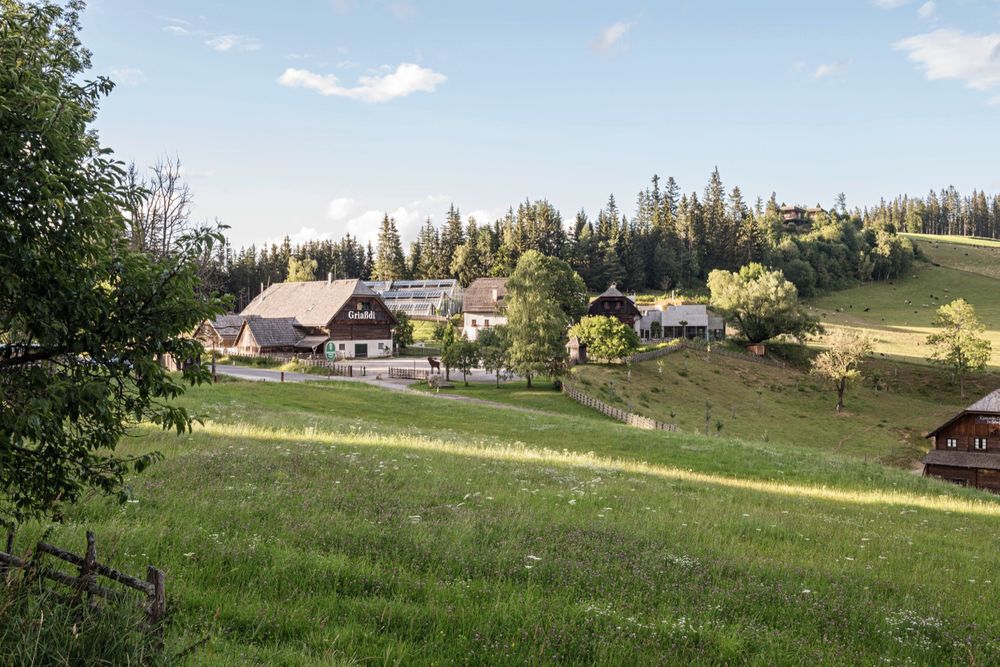
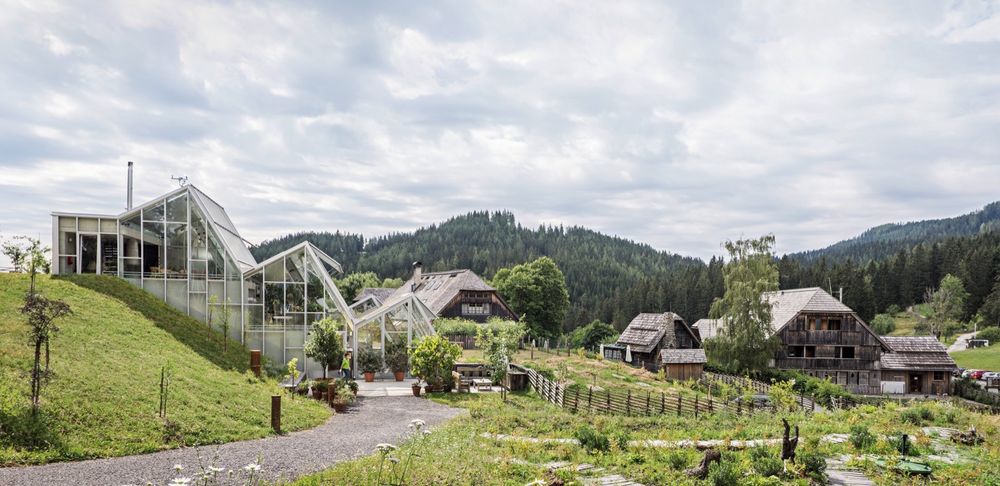
烹饪厨师Heinz Reitbauer和他的妻子Birgit希望通过改扩建项目来展示美食企业的创新性和可持续性。他们面临的挑战是如何将自然环境与高度成熟的现代餐饮业融合在一起,以确保未来的和谐。通过各种干预措施,原有建筑和扩建部分形成了一个山区乡村规模的聚落。
In addressing a conversion and extension project, gourmet chef Heinz Reitbauer and his wife Birgit wanted to show how innovative and sustainable a gastronomic business can be. The challenge was to blend a situation characterized by nature with a highly sophisticated, contemporary catering business to ensure a harmonious future. Through various interventions, the pre-existing buildings and additions form a village ensemble on the scale of rural development in the mountain landscape.
▼外观概览,appearance overview ©️ Hertha Hurnaus
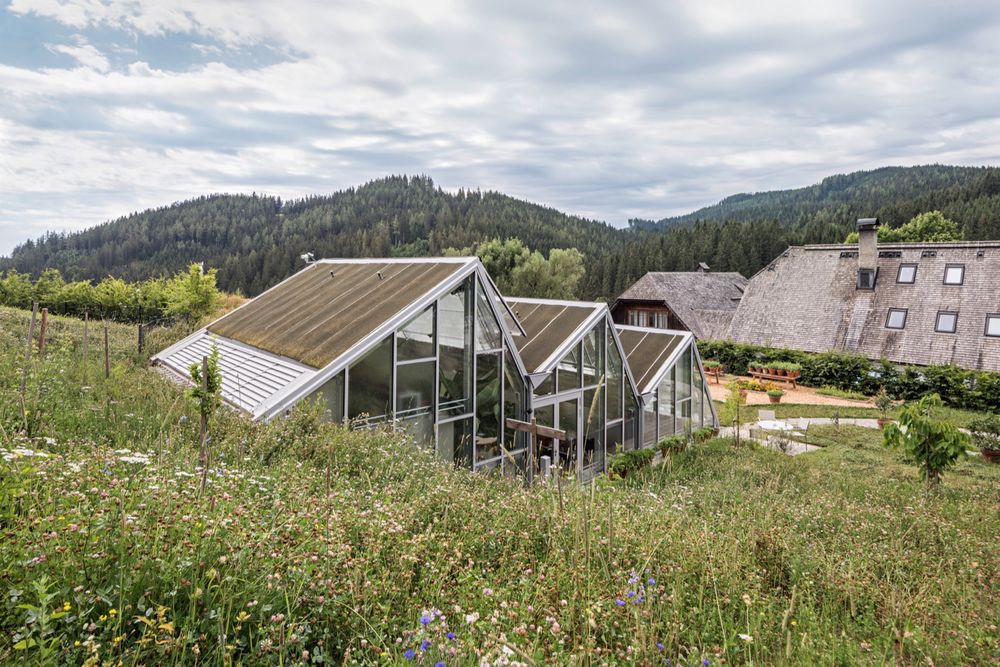
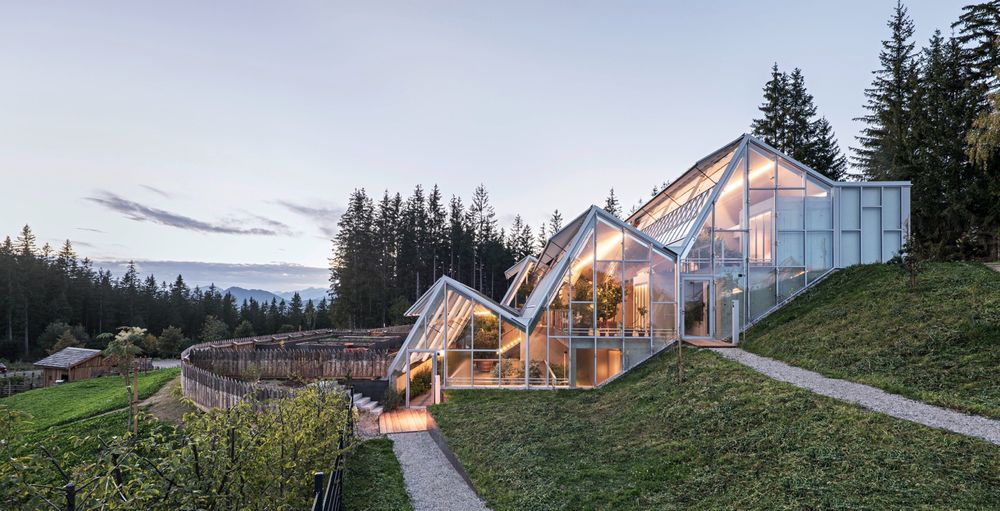
PPAG建筑师事务所揭晓 “Steirereck am Pogusch” 餐厅,它是几十年来一直享誉世界的顶级餐厅之一——维也纳餐厅”Steirereck”的分店。Pogusch是奥地利阿尔卑斯山脉的一个山口,海拔1059米,Steirereck am Pogusch餐厅就坐落在山口的顶端,周围是自有农田。
▼融入自然的餐厅,restaurant merged into nature ©️ Hertha Hurnaus
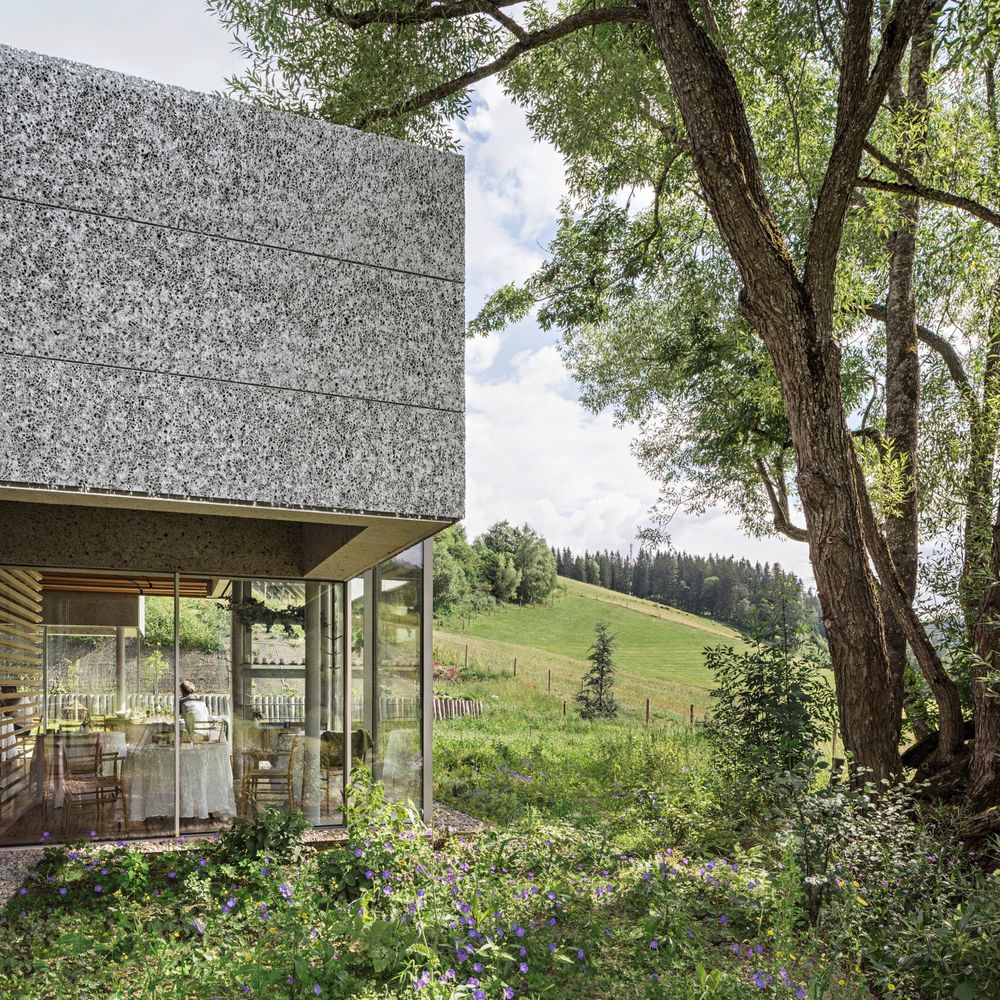
这些引人注目的新建筑大多依山而建,与周围的自然和传统建筑环境融为一体。原有建筑–厨房、住所、石屋、木屋以及农业建筑–与新建筑相辅相成。新建筑包括大量新增餐饮区,其中包括高级餐厅 “Salettl”、消防厨房(酒吧、烧烤桌、蒸汽柜台、农场商店、常客餐桌)、酿酒厂、带有大量准备区和员工区的厨房、小型玻璃屋厨房花园、特殊员工和贵宾住宿,以及各种增建的有形和无形的基础设施。
For the most part, the striking new buildings are built into the hillside, and they blend in as eye-catchers in the surroundings of nature and the traditional built environment. The pre-existing buildings – a kitchen, lodging, a stone house, and a wooden house, along with agriculture – were complemented by relevant new ones. The new buildings encompass extensive new catering areas including the “Salettl” for fine dining, the fire kitchen (bar, grill, steam counter, farm store, regulars’ table), the distillery, kitchens with extensive preparation- and staff-areas, a kitchen garden in a small glass house, special staff and guest accommodations, and an extension of visible and invisible infrastructure.
▼餐厅传统建筑环境融为一体,restaurant blend in the traditional built environment ©️ Hertha Hurnaus
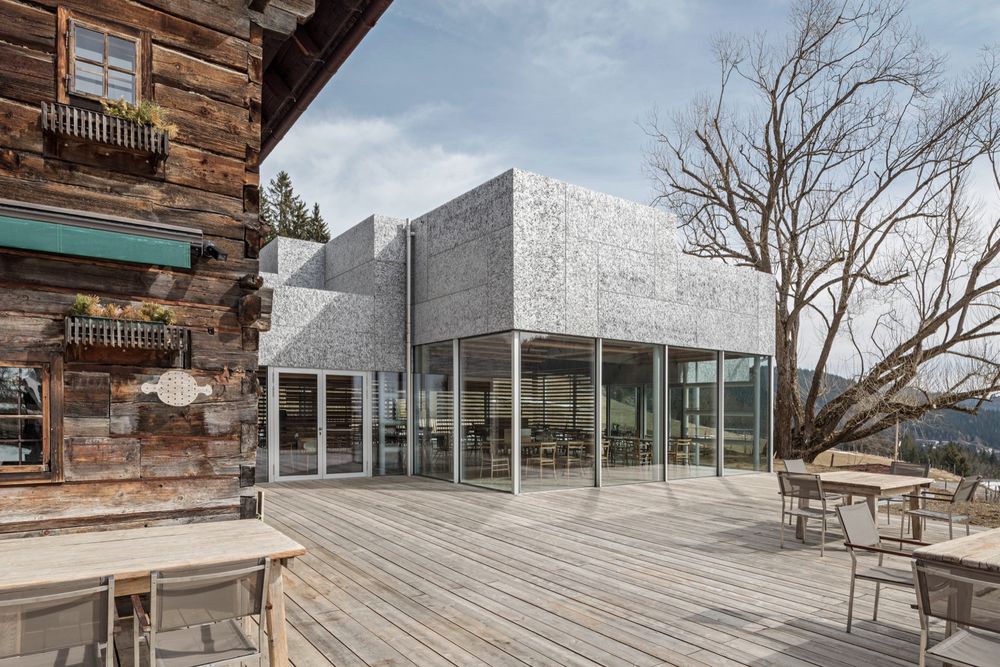
▼餐厅室内,restaurant interior ©️ Hertha Hurnaus
