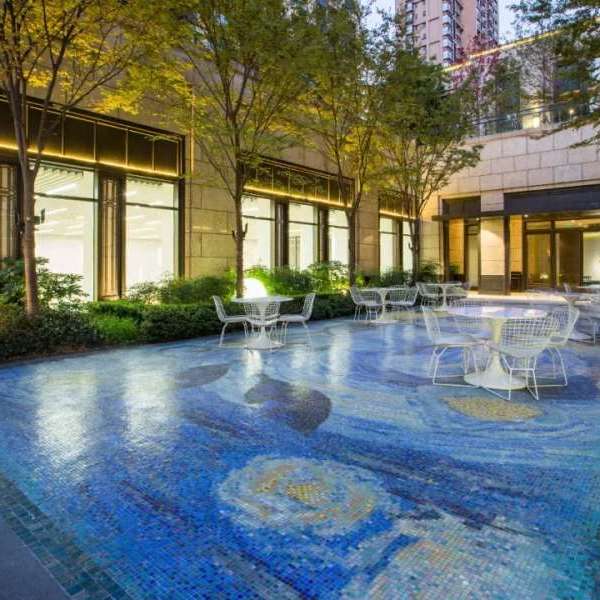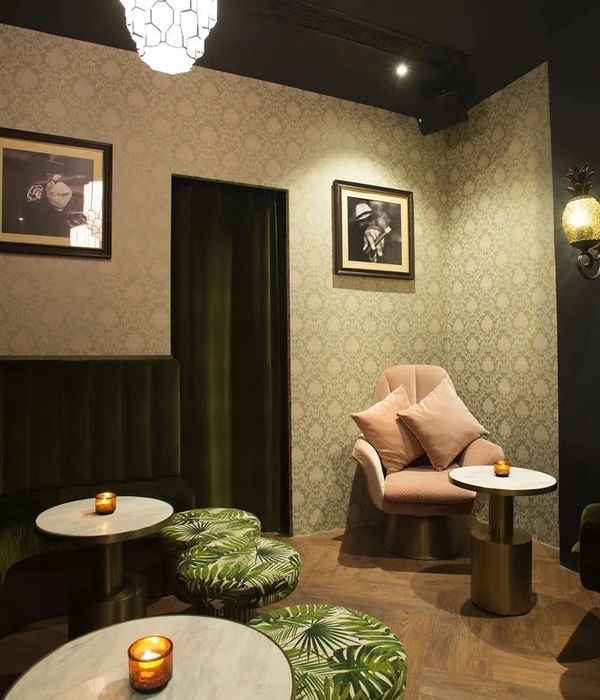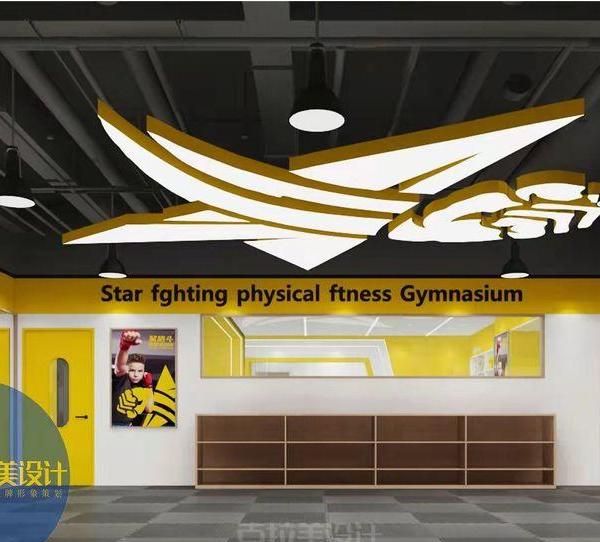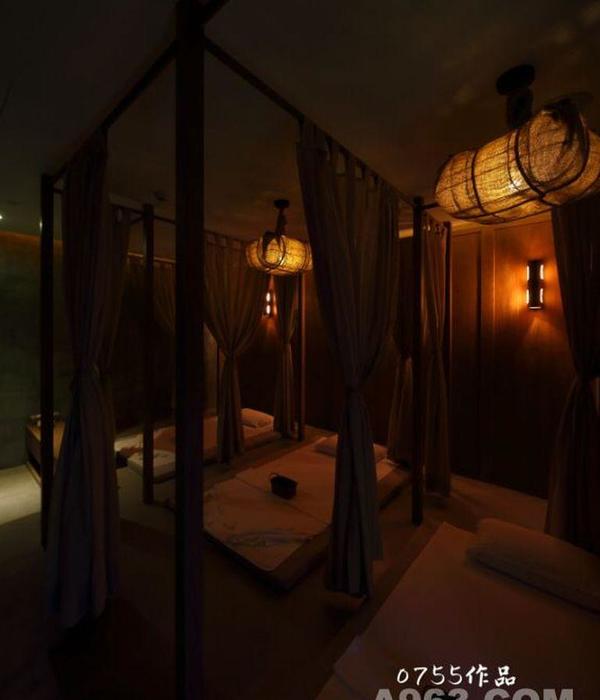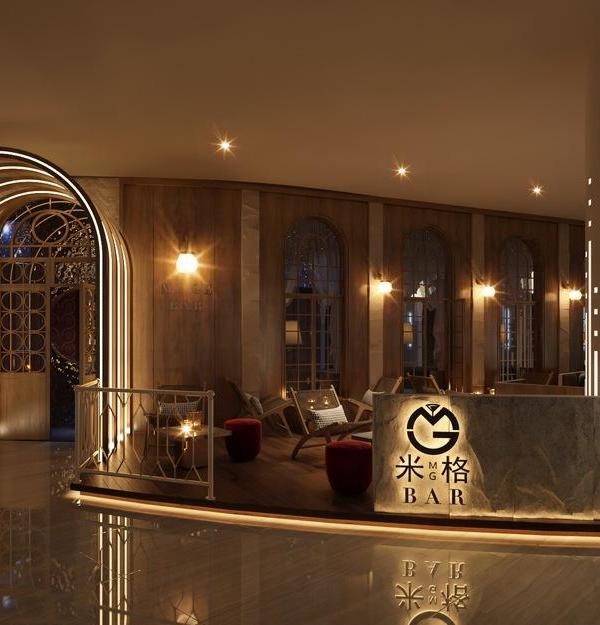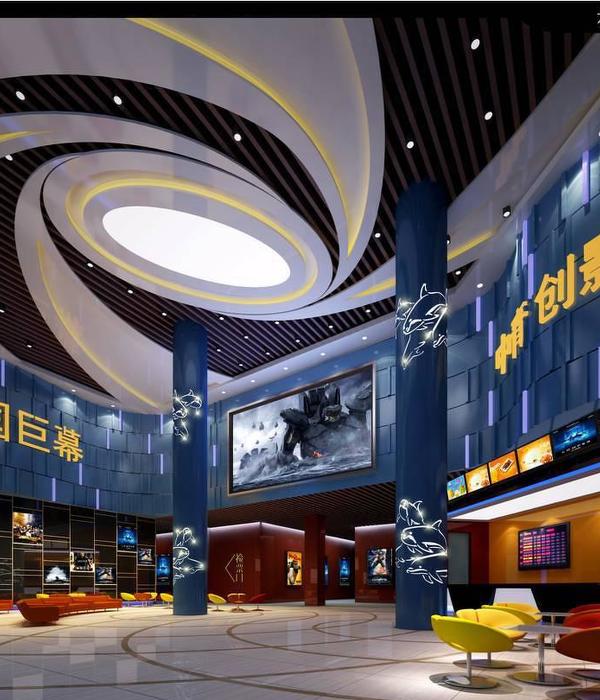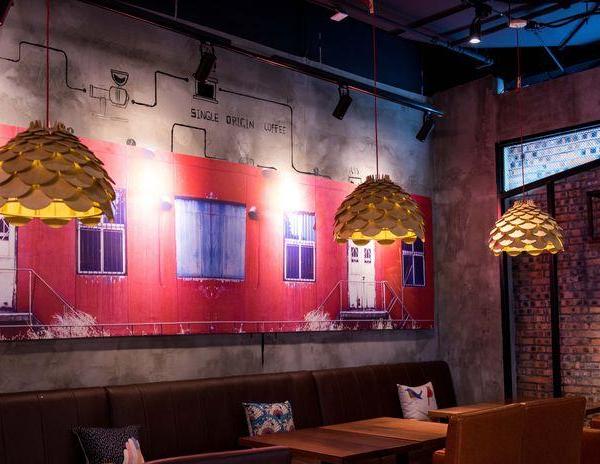- 项目名称:西班牙 R3 活动疗养中心
- 设计方:Gabriel Gomera Studio
- 位置:西班牙
- 面积:230平方米
Spain R3 Activities Wellness Centre
设计方:Gabriel Gomera Studio
位置:西班牙
分类:医院疗养
内容:实景照片
图片:13张
R3活动疗养中心是一个针对身体康复,保养和加强体质等内容的一个特殊的保健中心,它主要是为了运动员们开设的。该疗养中心的占地面积约为230平方米,其中包括一个前台和一个门厅,一个中心服务区(里面包含更衣室,浴室和储藏室),另外,设计团队在这里也建造了一系列不同功能的活动室和训练室。
R3中心位于一个居民住宅的一层楼上,远看它是一个由混凝土石柱作为支撑的一个网格状结构,这样的设计也对室内空间进行了一个更加明确的划分。该团队希望能够用一定的预算来最大程度地完成创新,就是这样的一个信念,一个风格简单,有条有理的疗养中心完成了,这里功能齐全,安装了各种必要的设施,比如更衣室,服务区,灯光照明以及一些必要的储藏室,等等。与此同时,设计师们利用本来就有的互动性装置,比如石柱,室外的树木和开放的空间等等,对它们进行一定程度的美化,使得这里看起来更加温馨舒适。
译者:蝈蝈
The R3 centre is a unique place for recovery, maintenance and improvement of physical fitness intended for athletes.With an area of 230 m2 the R3 centre hosts a reception and entrance area, a central service core (changing rooms, bathrooms and storage) and a variety of different activity and training rooms.
The R3 centre, located on the ground floor of a residential building is arranged within a grid of concrete pillars, which defines an internal order of the interior space.Through an economy of means the proposal sought simple, specific and versatile solutions that addressed basic requirements, like dressing rooms, service areas, lighting and storage. Whilst at the same time incorporating and taking full advantage of interacting with the existing elements like the naked pillar structure, the outdoor trees and the open spaces to heaven.
西班牙R3活动疗养中心外部实景图
西班牙R3活动疗养中心内部实景图
西班牙R3活动疗养中心外部夜景实景图
西班牙R3活动疗养中心平面图
西班牙R3活动疗养中心略图
西班牙R3活动疗养中心示意图
{{item.text_origin}}



