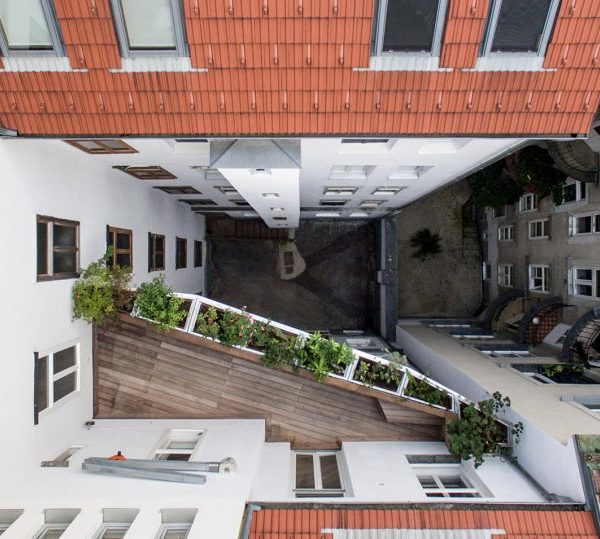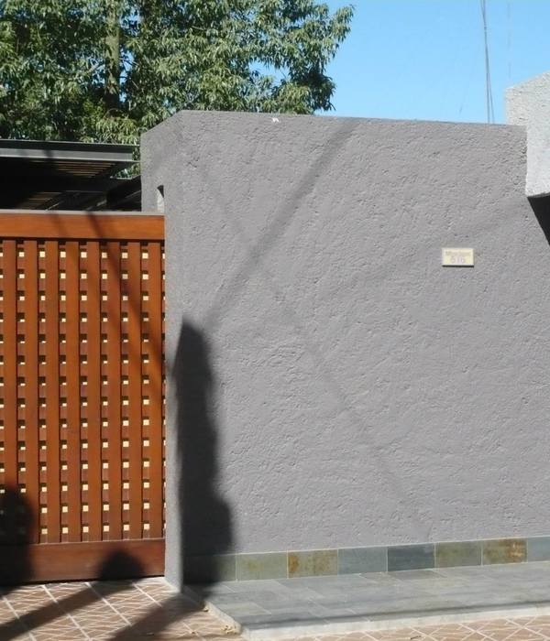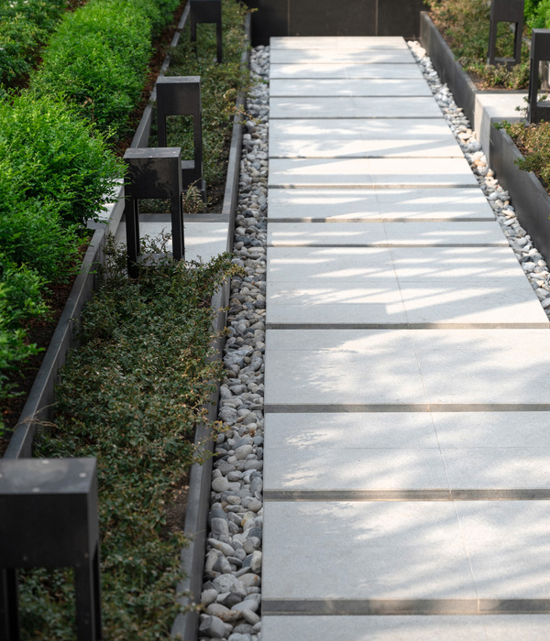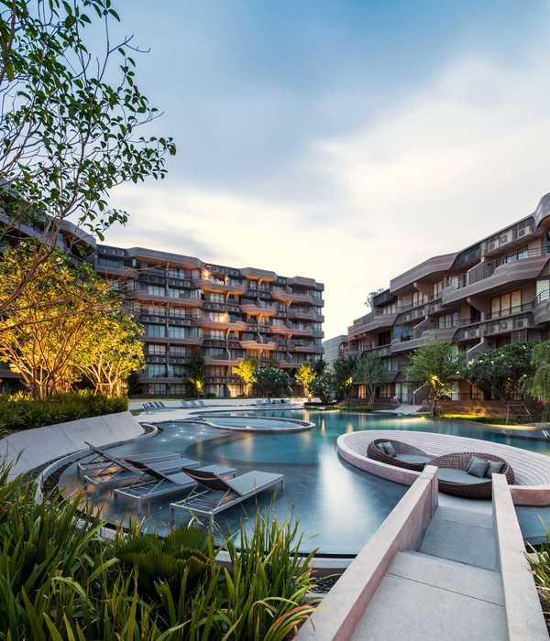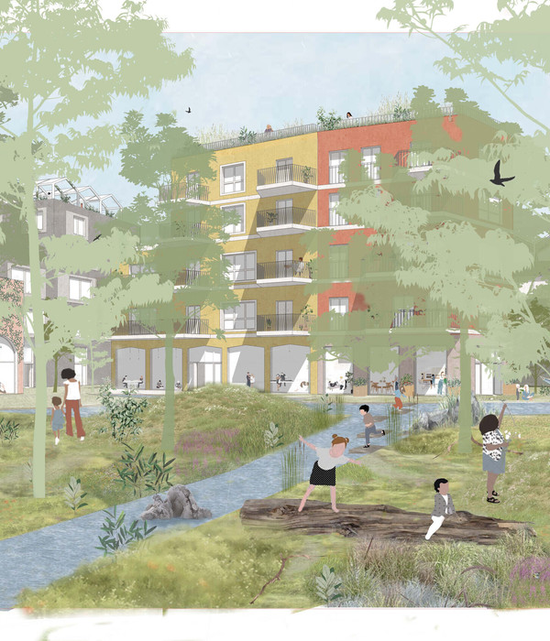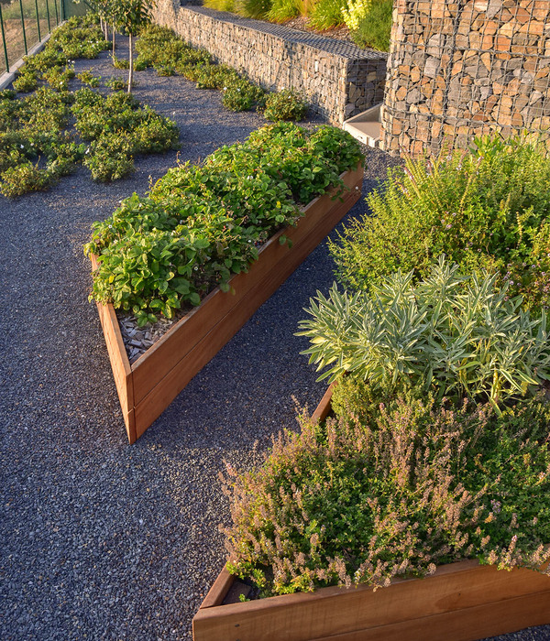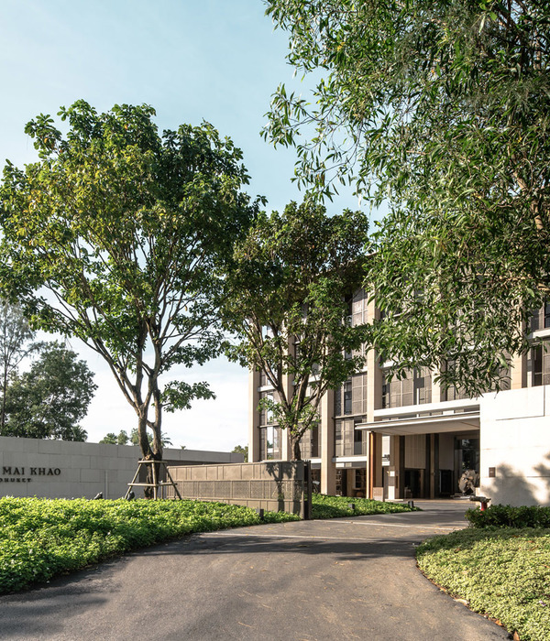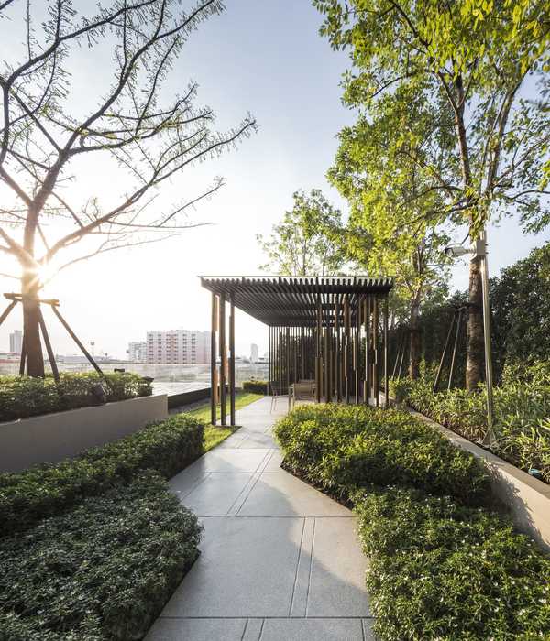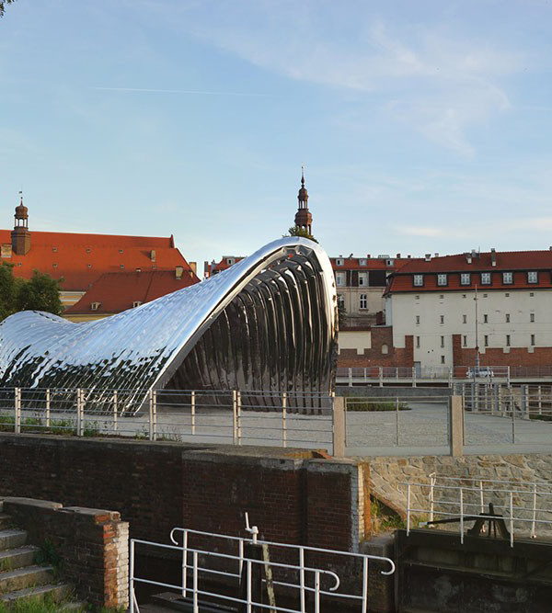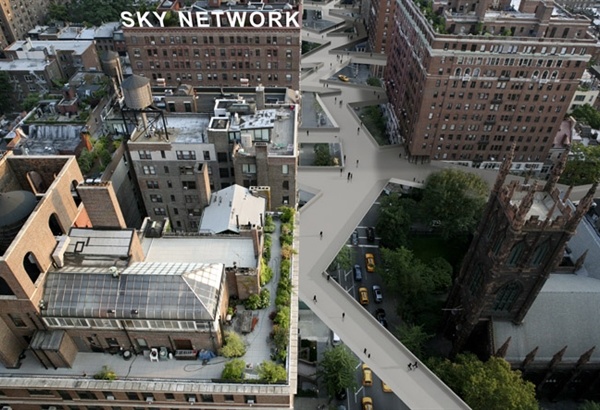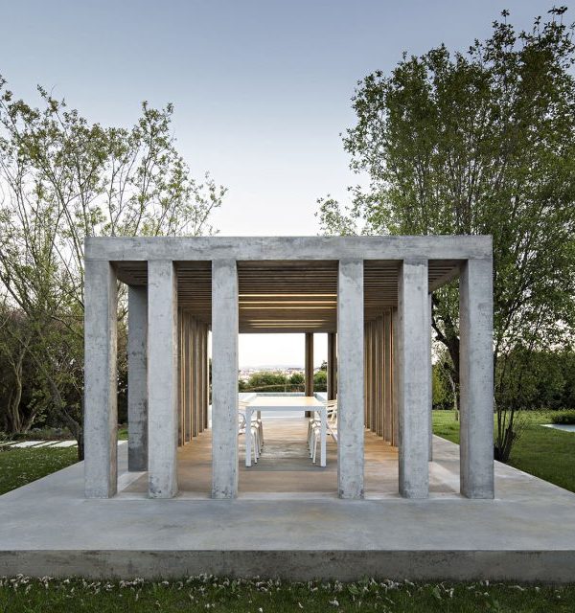America BEACH Street Roof Garden
位置:美国
分类:屋顶花园
内容:实景照片
设计团队:terrain
图片:6张
该项目是对一片屋顶空间的改造,是由著名设计团队terrain完成的。这里是一个私人平台,其实也是一个私家庭院,项目方希望能够在场地上加入更多的历史元素,在与这座城市的过去形成对话的同时,也能够让Tribeca大楼与周边的居民住宅相互结合在一起。据悉,该项目是由HFZ资本集团发起的,然后是terrain团队与BKSK团队共同完成的。
以一栋大楼的平台为水平面,这片屋顶的设计可以与周边的大厦以及现代化的城市基础设施形成共鸣。场地是一个L形状的空间,周边还有一些零碎狭小的不规则区域,这些区域大部分都是一些阁楼的顶层,阶梯或者是电梯的防水板,或者是银行以及部分公寓的顶楼。设计师们需要在经营好这个平台的同时,也要能够兼顾到这些零碎空间的美化。他们在场地上植入了大量的桦树,让整个花园的空间范围更加明确,并加入了座椅等基础设施,为人们提供一个休闲观景的场所。
译者:蝈蝈
Terrain designed a large public amenity rooftop, private terraces and the lobby courtyard as part of the conversion of a historic, Tribeca office building into new residences. The conversion was commissioned by HFZ Capital Group and led by BKSK Architects.
The design of the rooftop responds to the strong presence of architecture and mechanical infrastructure at the terrace level. The large, L-shaped space is fragmented into smaller, irregular spaces by private penthouses, stair and elevator bulkheads, mechanical banks and finally a large light well for the apartments below. In response to these spatial challenges, Terrain developed a planting and material strategy to clarify and order the roof terrace. Large groves of birch trees shape clear garden rooms.
美国BEACH大街屋顶花园内部实景图
美国BEACH大街屋顶花园外部夜景实景图
美国BEACH大街屋顶花园效果和立面图
美国BEACH大街屋顶花园平面图
{{item.text_origin}}

