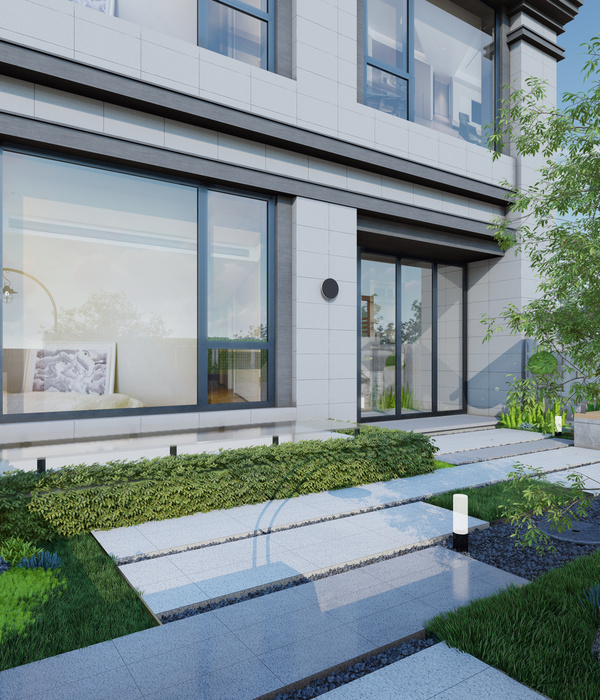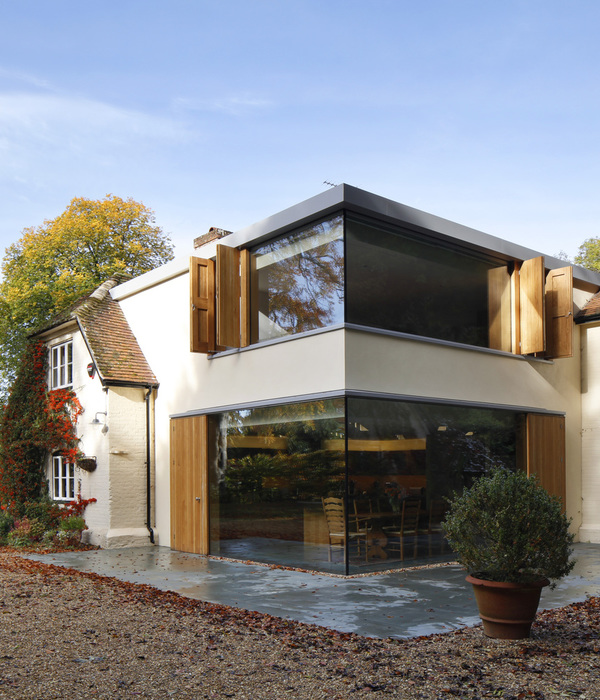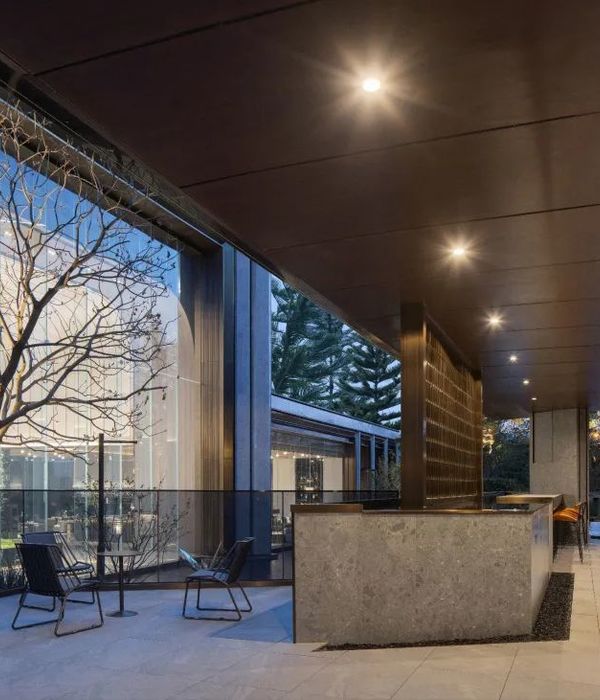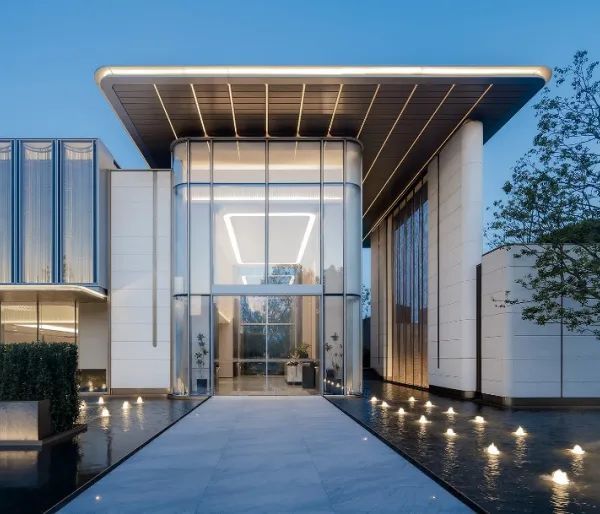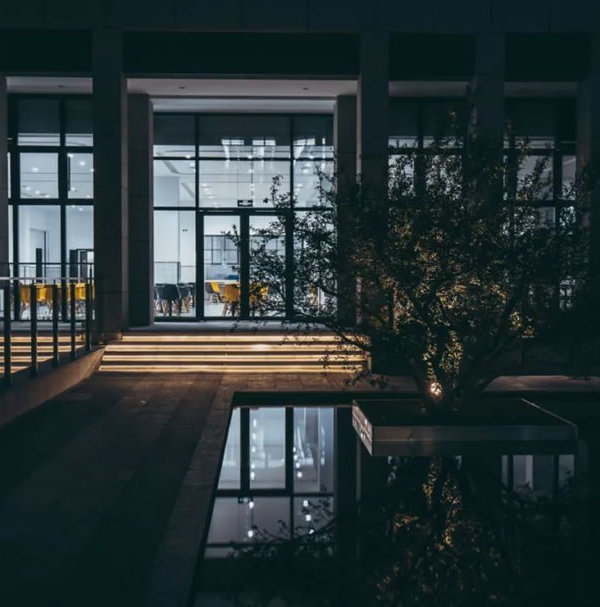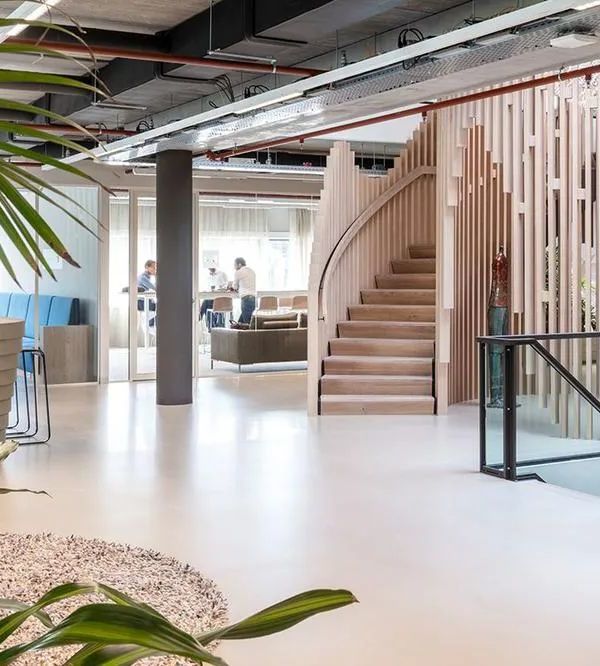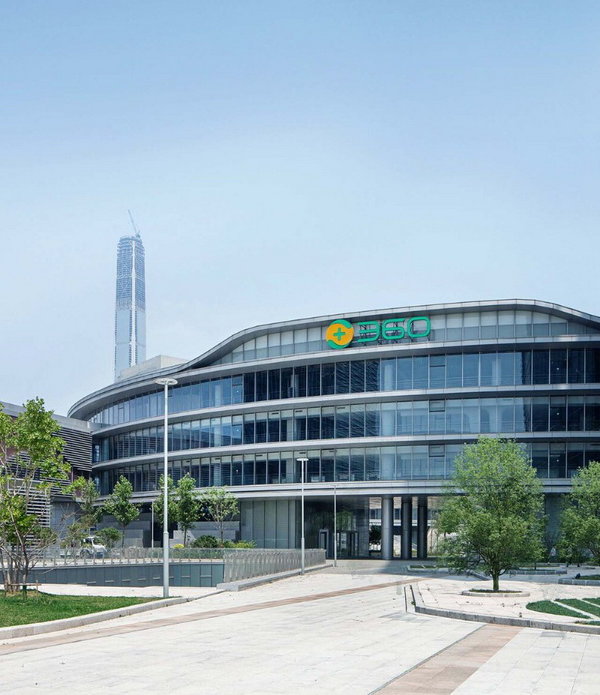本项目是Baan Mai Khao海滩公寓区的景观设计项目,公寓区内有一条主轴线,建筑功能沿着这条主轴线排列。因此,鉴于公寓区建筑平面和Chino-Portuguese风格的建筑和细节设计,建筑师决定也沿着这条主轴线进行景观设计。此外,本景观设计还结合了东西方文化的元素,与建筑设计相对应。
在设计中,建筑师引入了西方规则式庭院的元素,并将其与建筑内使用的东方风格的雷纹相结合。规则式庭院能够容纳各种功能空间,其概念由当地植物来实现,它们不仅提供了树荫空间,同时还非常适合泰国的当地气候,更为重要的是,它们还体现了迈考海滩的特色。
Because of the horizontal positioning of the architectural plan and the Chino-Portuguese architectural design and detailing, the landscaping work follows the main linear axis of the master plan which corresponds with the functions of the buildings along the axis. Furthermore, the landscaping also combines elements of Eastern and Western cultures together corresponding with the architectural design.
This is achieved by bringing in elements of the Western concept of the “Formal Garden” and combining them with Eastern influenced Gingerbread pattern which was carved into selected building materials. The concept of the “Formal Garden” have been adapted with local plants which not only gives shade and is suitable to the tropical climate of Thailand but also reflects the characteristics of the Mai Khao beach. The garden is designed to accommodate a variety of functions and programs.
▼景观俯视图,景观沿着公寓区的主轴线排列,top view of the landscape, the landscaping work follows the main linear axis of the master plan
景观设计的重点在于简约和自然。它强调了一个概念:从城市生活的喧嚣中逃离。公寓区的入口处有一片高大的石墙,限定出公寓大堂的景观视野。石墙两侧采用深受东方元素影响的雷纹,不仅可以满足白天的自然采光需求,更能在夜晚创造出一种迷人的灯光效果。此外,沿着石墙还种植着一排大树,仿佛迎宾者一样伫立在公寓区入口,欢迎着住户回家。用户体验便从这里开始。
The landscape has been designed so that simplicity and nature is the key aspect. It emphasizes the idea of a getaway from the hustle and bustle of city life. The user experience starts at the entrance of the project which the user will be greeted by passing under a series of large trees lined in parallel to a high stone wall which act as a viewing ‘frame’ to the lobby area. The two sides of the stone wall are perforated with Eastern influenced Gingerbread patterns so that light can pass through and gives lighting effects at night time.
▼公寓区入口,入口处的石墙两侧采用雷纹理,the entrance of apartment area, and two sides of the stone wall at the entrance are perforated with Gingerbread patterns
公寓大堂区位于一座5层高的建筑内,是一个两层通高的开放空间,从而打开了景观视野,能够欣赏到沿着公寓区主轴线的线形荷花池。视线顺着荷花池方向继续向前延伸,可以看到一个50米长的游泳池,以便喜欢游泳的健康人士使用。泳池的两侧皆排列着一排大树,每两棵大树之间都设有躺椅,为用户提供了一个私密且自然的氛围。
The lobby area is situated under a 5-story building which has been designed to be a double-heighted open air space so that it opens up the view of the linear shaped lotus pond which also follows along the central axis of the master plan. Continuing from the lotus pond is a 50 metre swimming pool for those who like to swim for a healthy lifestyle. The two sides of the swimming pool are lined with large trees with Day Beds situated in between the trees intervals to provide a private and at the same time natural atmosphere to its users.
▼公寓大堂两层通高,打开了景观视野,the lobby area is a double-height open air space, opening up the view
▼线形莲花池沿着公寓区的主轴线排列,the linear lotus pond is arranged along the main axis
▼莲花池边设有休息区域,the lounge at the linear lotus pond area
景观设计的第二部分是位于一系列3层建筑区的 “休闲泳池”,住户可以通过自己家中的阳台到达。休闲泳池与Spa区相连,视线再向前延伸,便是享有海景的海滨泳池。三个泳池之间的中心区域种植着各种植物,这些植物排列得简洁有序,创造出一个建在郁郁葱葱的花园中的私人起居空间。这些区域采用了三种设计风格:躺椅、沙发床和配有Spa座椅和Spa床的小亭子。此外,泳池内部的设计注重细节,方便了住户进出泳池。健身房建于景观之下,不仅使住户能够更好地利用这片海滨绿地,更确保了海景视野不被遮挡。
The second section of the project is a 3 story set of buildings with the main feature of a “Leisure Pool” that users will be able to swim from their own private balcony of their unit. The Leisure Pool is connected to the Spa Pool and lastly the Seaside Pool which gives the view of the beachfront. The central spaces in between the three pools are planted with a variety of plants which is organized with simplicity and designed to reflect a private living room amidst a lush garden. These spaces are designed in three styles: Lounge Chair, Day bed and Cabana style with Spa seats and Spa beds provided. Furthermore, the function inside the swimming pool itself has been designed with high detail especially on the convenience of users stepping in and out of the pool. Moreover, the fitness room is sunken into the landscape so that it will not block the view of the beach along with a multi-purpose green area for the varying uses of the residents.
▼休闲泳池可通过住户自家家中的泳池到达,最终延伸到海边,Leisure Pool can be accessed through residents’ own private balcony of their units and lastly extends to the beach front area
▼泳池之间的规则式庭院,种植着各种植物,the formal gardens between pools are planted with a variety of plants
▼配有Spa座椅和Spa床的小亭子,使用东方的雷纹装饰, the Cabana style with Spa seats and Spa beds provided, using the eastern Gingerbread patterns
最后,该项目的第三部分是与海滩直接相邻的部分。设计师希望通过水面,在泳池和大海之间建立一个视觉联系,因此设置了一个海滨泳池和一个儿童泳池。此外,设计师还沿着儿童泳池的岸边设置了一系列生活景观亭,在日间,它们可以作为住户的休息区;在夜里,它们则可以起到照明的作用。沿着泳池区继续向海边走,映入眼帘的是一个部分下沉的私密草坪,专门为使用泳池和沙发床的住户设计。这个区域的开放性使得住户可以更加深切地领略70宽的海滩全景。
Lastly, the third section of the project is the area directly adjacent to the beach. The intention of the designer is to make a visual link between the swimming pool ‘water’ and the sea. The pool area in this section contains the Seaside Pool and the Kid’s Pool with Living Pavilions alongside the edges. These pavilions act as a resting area in the daytime and also as a “Lantern” which gives out light in the night time. Continuing from the pools is a partially sunken lawn designed for the privacy of users using the swimming pool and the day beds. The openness of the landscape in this area exaggerates the panoramic view of the 70 metre beach front.
▼地下健身房入口,分割Spa泳池区和海滩泳池区,the entrance of the fitness room, separating the Spa Pool area and Seaside Pool area
▼海滨泳池区的下沉草坪,the sunken lawn in the Seaside Pool area
▼海滨泳池享有海滩全景,the Seaside pool has a panoramic view of the beach front
▼海滨泳池,Seaside pool view
▼海滨泳池前部分下沉的草坪,the partially sunken lawn continuing from the Seaside Pool
▼与海滩相邻的区域内的生活景观亭在夜间也可以起到照明的作用,the Living Pavilion in the area directly adjacent to the beach can act as a “Lantern” in the night time
Name of Project: Baan Mai Khao Client: Sansiri PLC Category: Residential Location: Phuket, Thailand Design Period: 2014-2015 Completion Year: 2015 Site Area: 22,400 sqm Collaborators: Search Office Photographer: Wison Tungthhunya
{{item.text_origin}}

