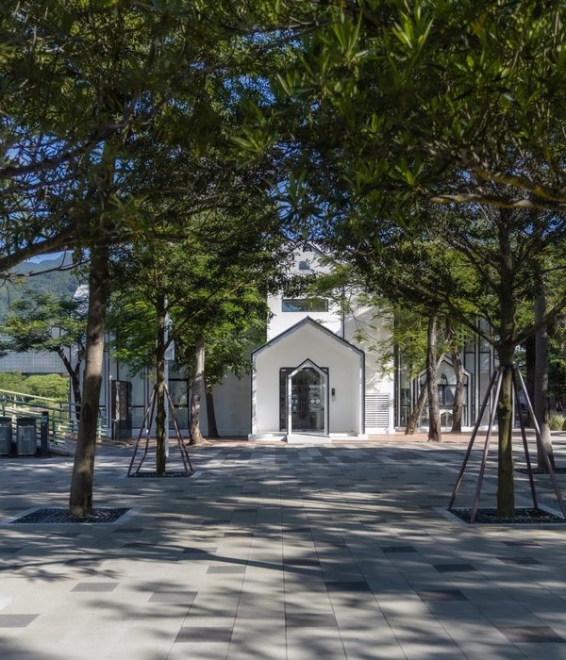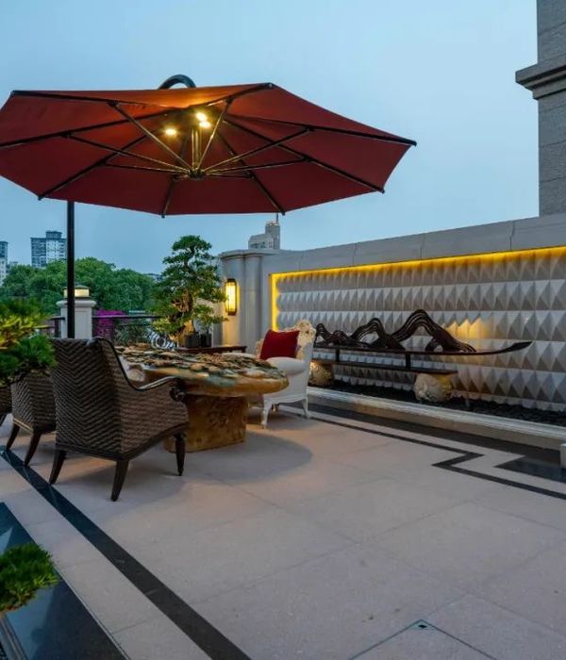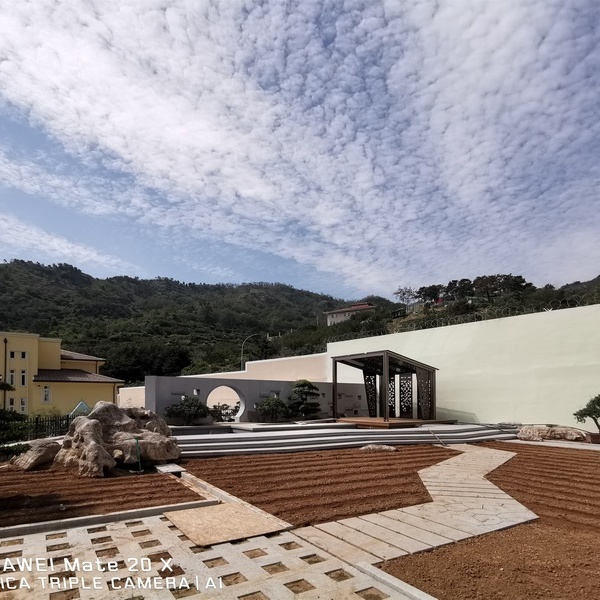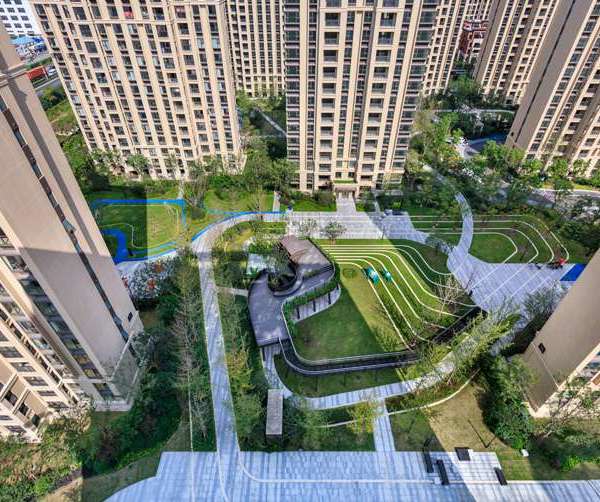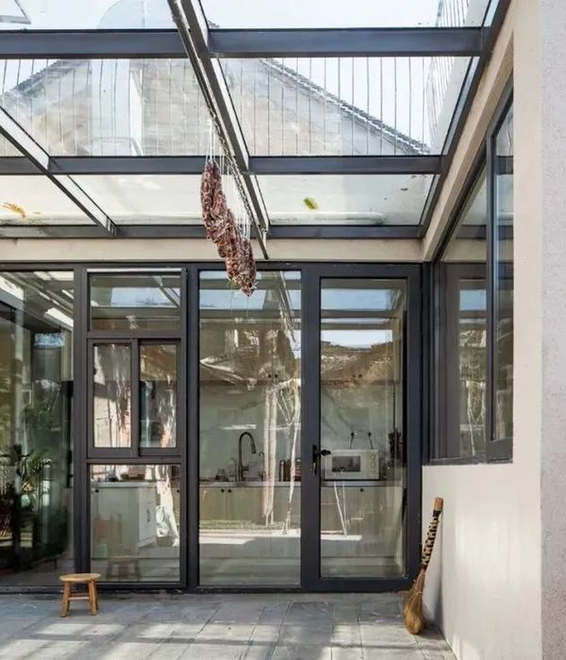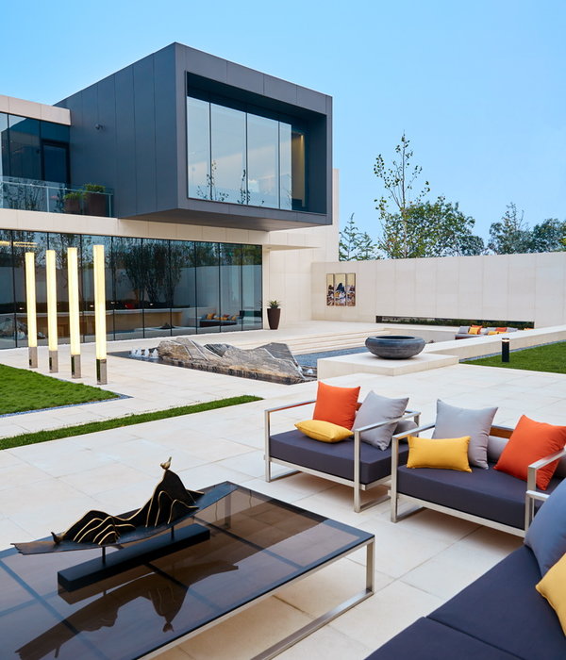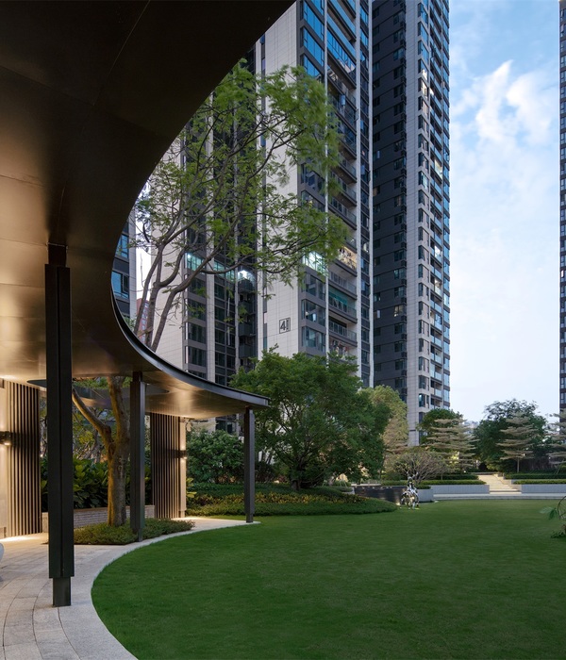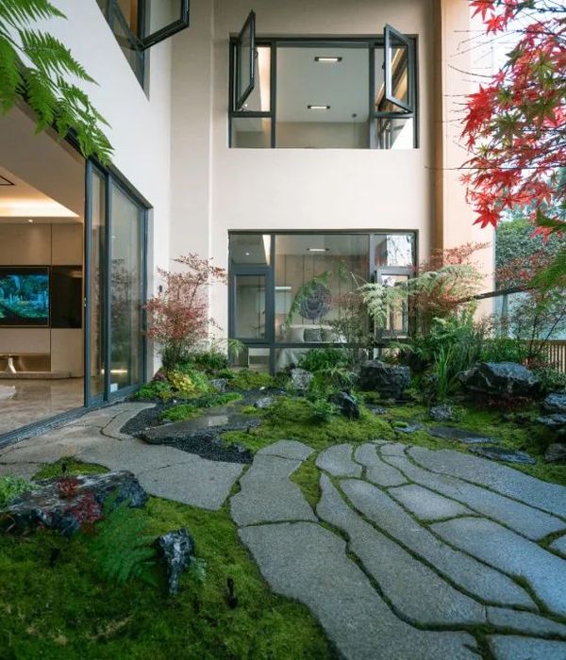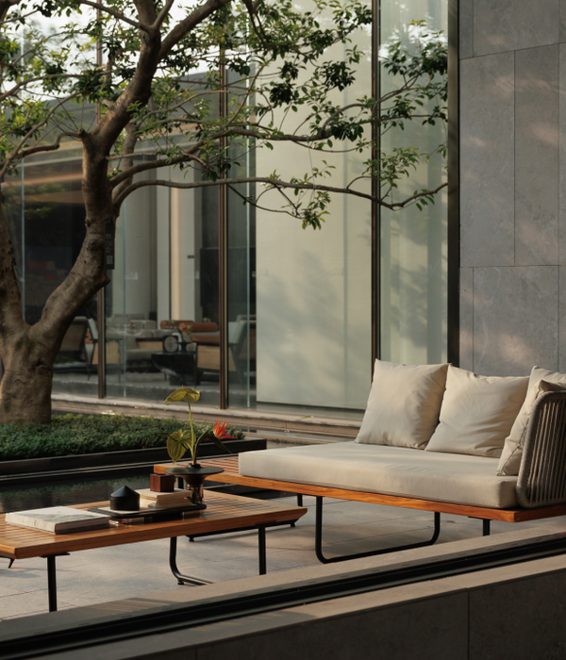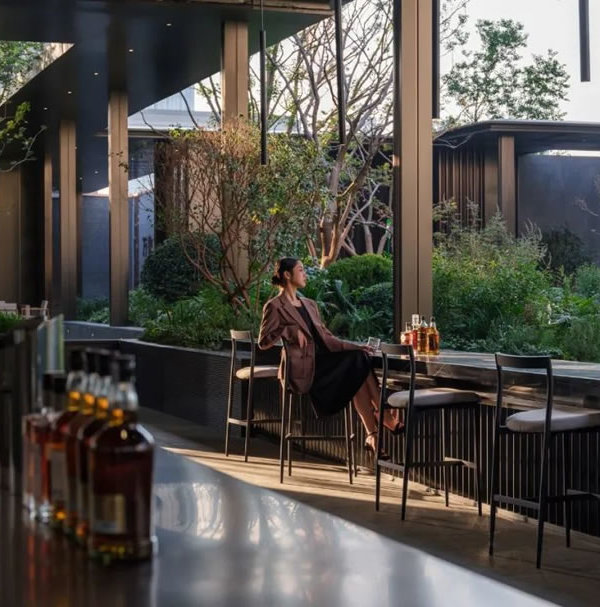© Liz Eve / fotohaus
利兹·夏娃/福托豪斯
架构师提供的文本描述。一个超现代的玻璃墙延伸创造了一个充满光的开放式厨房在一个浮动的悬臂天花板,这是这个历史性的英国别墅的新中心。美丽的林地过滤器在厨房就餐区的石板表面和桌子上点亮。
Text description provided by the architects. An ultra-modern glass-walled extension creates a light filled open plan kitchen under a floating cantilevered ceiling, the new centrepiece of this historic English cottage home. The beautiful woodland setting filters dappled light onto the stonework surface and table of the kitchen dining area.
© Liz Eve / fotohaus
利兹·夏娃/福托豪斯
电视和电影制片人ElaineSperber和NickManzey想要使花园和树木的视野最大化。这对夫妇熟悉斯蒂芬马歇尔建筑师的获奖画廊和艺术家的房子设计,当地雕塑公园罗氏法院,并热衷于采用类似的方法,材料和细节,以扩大居住空间和自然照明在他们的汉普郡小屋。坚固的橡木门摇摆和支柱打开,让您方便地进入绿色石板露台,供所有壁画就餐。
TV and Film producers Elaine Sperber and Nick Manzey wanted to maximise views out of the garden and trees. The couple were familiar with Stephen Marshall Architects’ award-winning gallery and artist’s house designs local sculpture park Roche Court and were keen to employ a similar approach to materials and detailing to extend living space and natural lighting at their Hampshire cottage. Substantial oak doors swing and prop open allowing easy access to the green slate terrace, for al fresco dining.
© Liz Eve / fotohaus
利兹·夏娃/福托豪斯
Ground Floor Plan
© Liz Eve / fotohaus
利兹·夏娃/福托豪斯
该结构是创新的,需要大量的计算机建模,以创建开放的悬臂角,一个突出的梁必须预先弯曲,允许它下沉时,上层的重量是适用于它。斯蒂芬·马歇尔建筑师的做法是强调,扩建区应该与原来的建筑明显不同,允许两者独立阅读。“在这种情况下,原来的小屋是维多利亚式的,我们的延伸将是非常现代的,采用现代结构和材料-平板、玻璃和悬臂。该计划的方法是“完成”广场。现有的农舍有一个‘L’计划,扩建部分位于缺口处,在接近原来的小屋时,稍微向后望去,以免被人看见。“建筑师解释说。
The structure is innovative and required substantial amount computer modelling to create the open cantilevered corner, a projecting beam had to be pre-cambered allowing it to sink when the weight of the upper level was applied to it. The approach by Stephen Marshall Architects was to emphasize that the extension should be clearly different from the original building allowing both to be read independently.“In this case the original cottage is Victorian and our extension would be very modern applying modern structure and materials — plate glass and cantilevers. The approach to the plan was to 'complete' the square. The existing cottage has an 'L' plan and the extension sits in the gap, held back slightly to keep it out of sight when approaching the original cottage.” explained the architects.
© Liz Eve / fotohaus
利兹·夏娃/福托豪斯
石板地板从里面流到外面,把房子和户外连接起来,并与维多利亚时代小屋的油漆砖和石板形成对比。新的景色打开了舒适的木质光束起居室,可以看到充满光线的厨房区域。
The slate floor flows inside to out connecting the home to the outdoors and contrasts with the painted brick and slate of the Victorian cottage. New views have opened up the cosy wooden beamed sitting rooms with views through to the light-filled kitchen area.
© Liz Eve / fotohaus
利兹·夏娃/福托豪斯
建设工作由索尔兹伯里的马丁·普莱斯(MartinPrice)进行,历时9个月,但仍有一些延误,以便对稀有野生动物和蝙蝠进行调查。扩建面积70平方米,预算总额为250 000英镑,于2015年2月完工。斯蒂芬·马歇尔建筑师与特里·法雷尔合作
Construction was carried out by Martin Price of Salisbury and took 9 months with some delays to allow for rare wildlife and bat surveys. The 70m2 extension with a total budget of £250k was completed in February 2015. Stephen Marshall Architects worked with Terry Farrell & Partners before forming Munkenbeck+Marshall Architects, from which Stephen Marshall Architects LLP evolved. The practice has a wealth of experience with Cultural Projects such as the RIBA award-winning Roche Court and the Rothschild Foundation and has completed a significant number of unique private houses and extensions.
© Liz Eve / fotohaus
利兹·夏娃/福托豪斯
Architects Stephen Marshall Architects
Location West Tytherley, United Kingdom
Area 70.0 m2
Project Year 2015
Photographs Liz Eve / fotohaus
Category Extension
Manufacturers Loading...
{{item.text_origin}}


